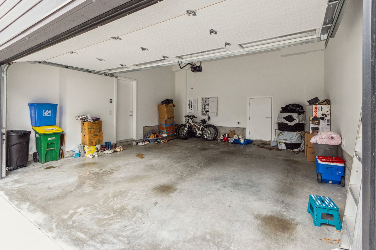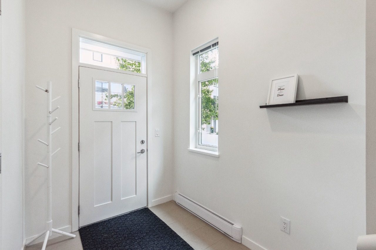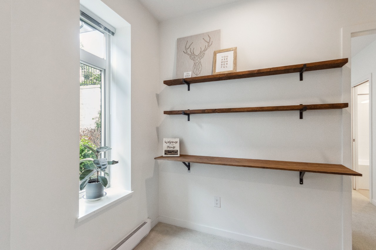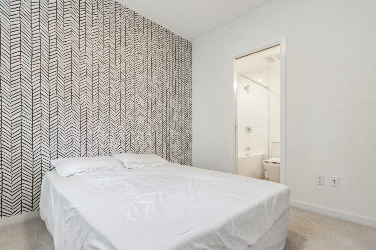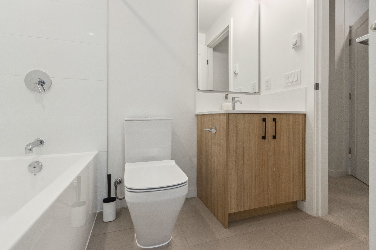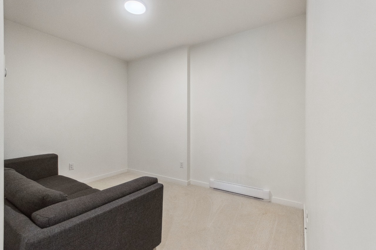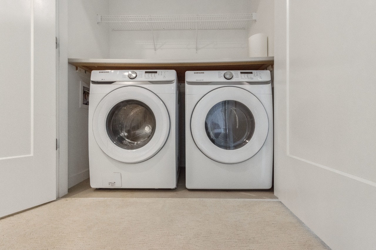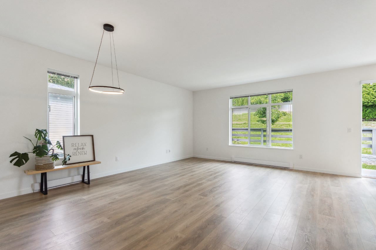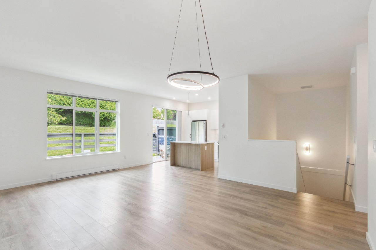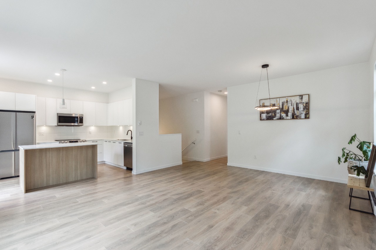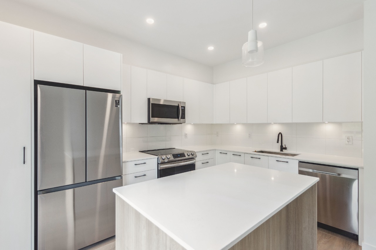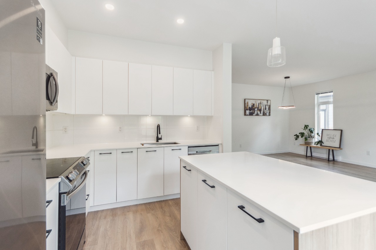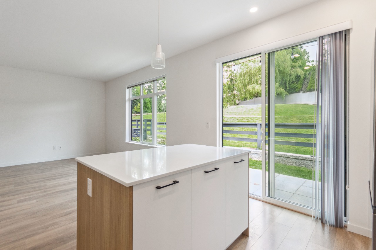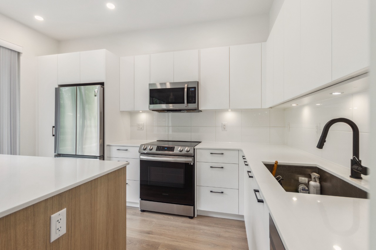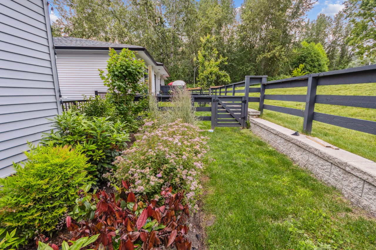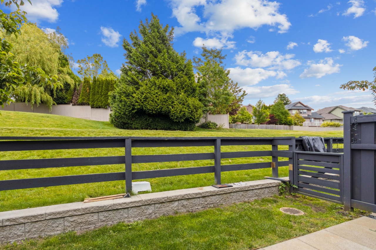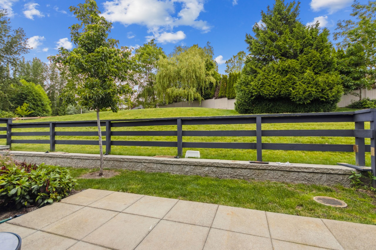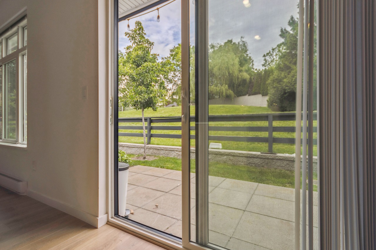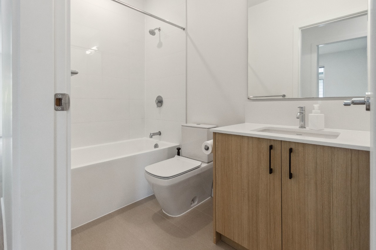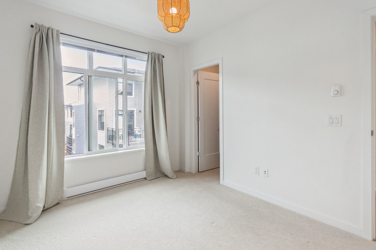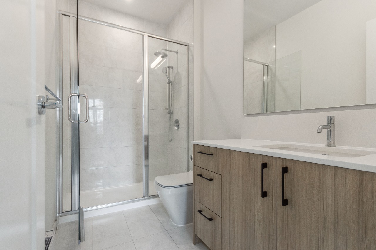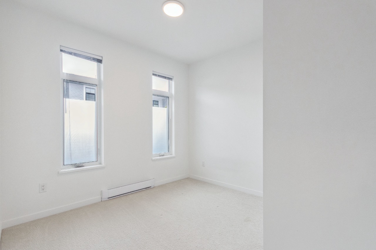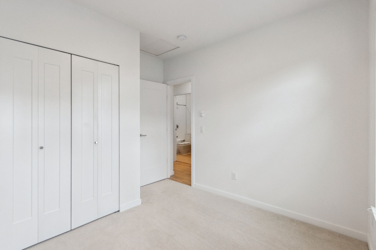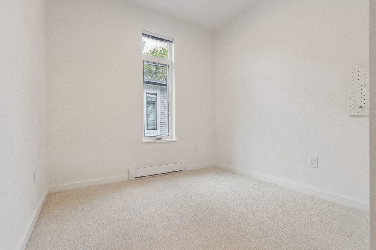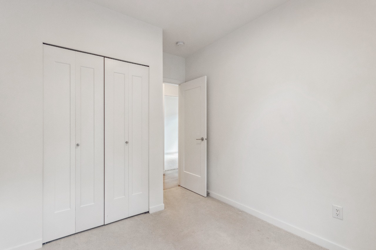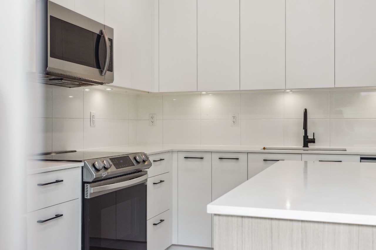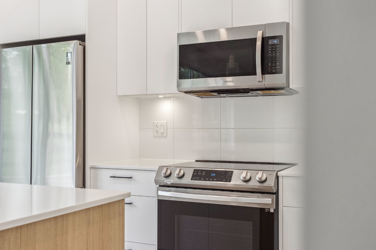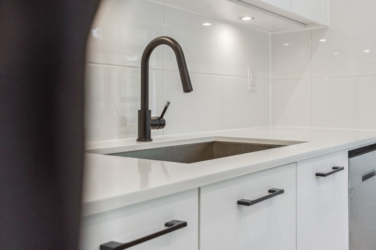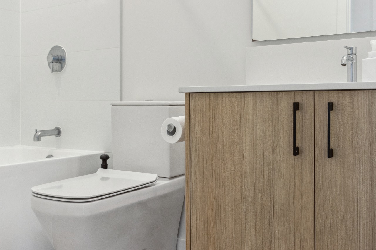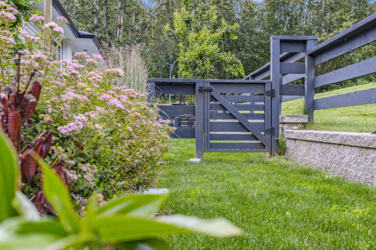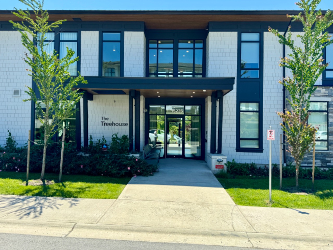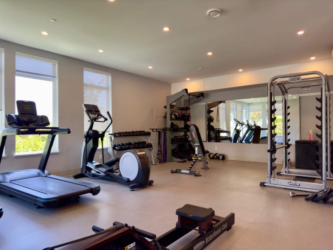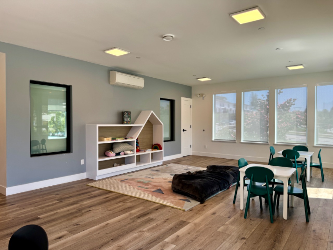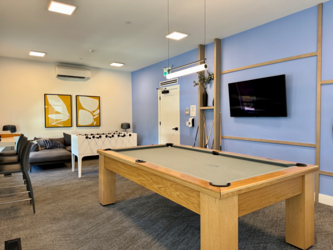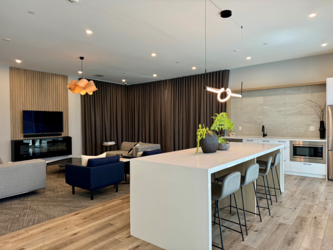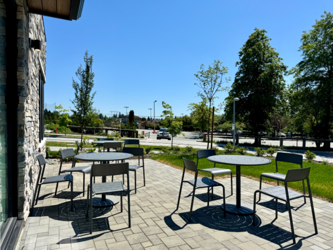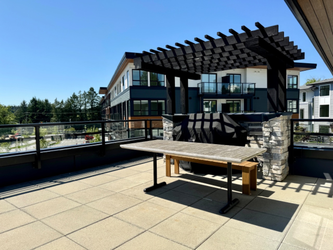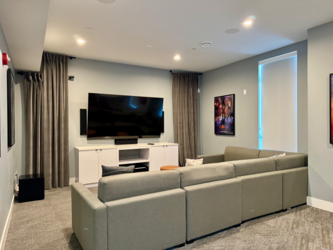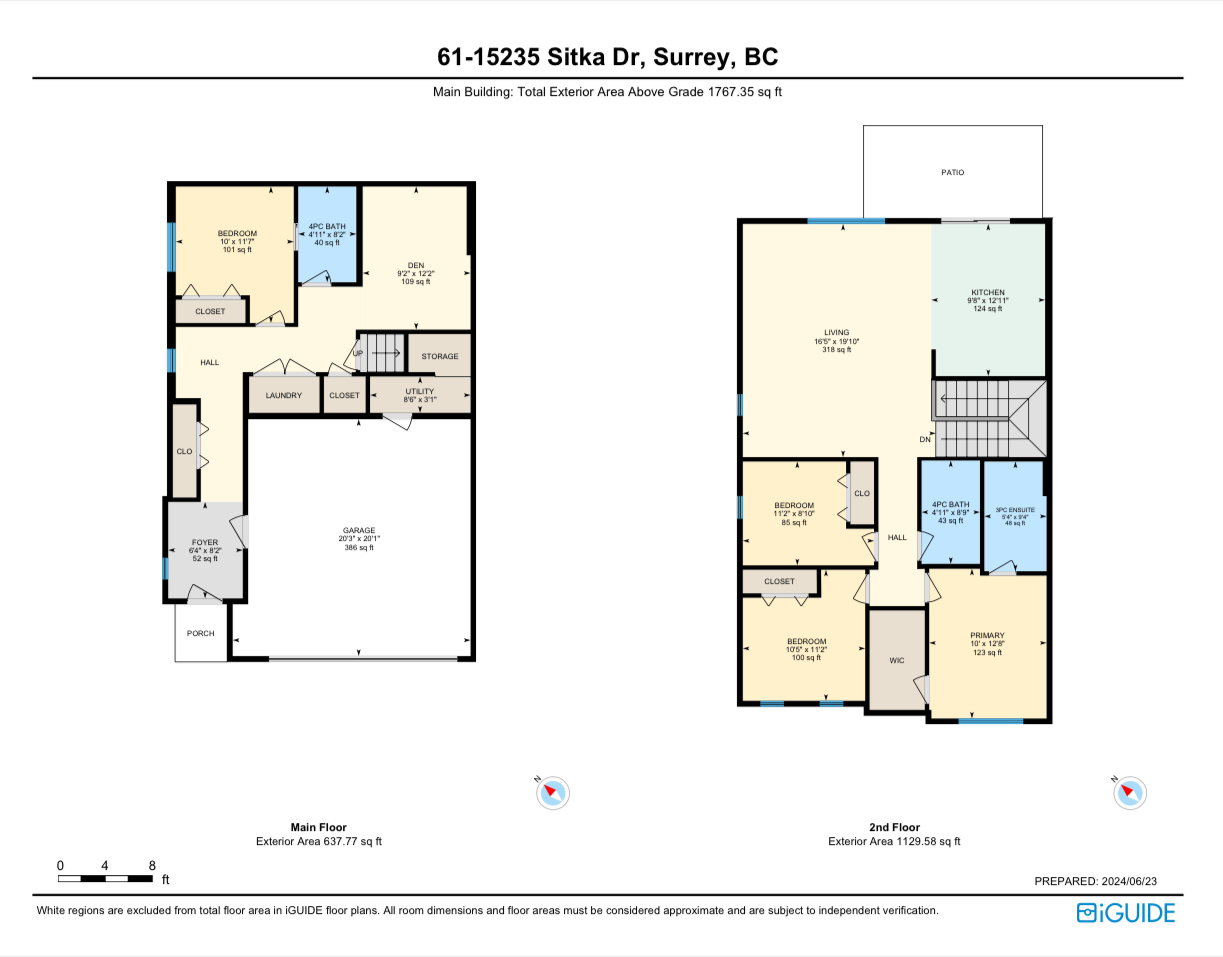#61 15235 Sitka Drive, Surrey, BC V3S0A9
Bōde Listing
This home is listed without an agent, meaning you deal directly with the seller and both the buyer and seller save time and money.



Property Overview
Garage Size
386 sqft
Community
Fleetwood Tynehead
Beds
4
Heating
Electric
Full Baths
3
Cooling
None
Parking Space(s)
2
Year Built
2022
Time on Bōde
542
MLS® #
R2899335
Bōde ID
19044627
Price / Sqft
$677
Style
Two Storey
Owner's Highlights
Collapse
Description
Collapse
Estimated buyer fees
| List price | $1,196,000 |
| Typical buy-side realtor | $15,824 |
| Bōde | $0 |
| Saving with Bōde | $15,824 |
When you're empowered to buy your own home, you don't need an agent. And no agent means no commission. We charge no fee (to the buyer or seller) when you buy a home on Bōde, saving you both thousands.
Interior Details
Expand
Interior features
Open Floor Plan, Walk-In Closet(s)
Flooring
Carpet, Laminate Flooring
Heating
Baseboard
Cooling
None
Number of fireplaces
0
Basement features
None
Suite status
Suite
Appliances included
Dishwasher, Electric Cooktop, Dryer, Microwave Hood Fan, Oven-Built-in, Refrigerator, Tankless Water Heater, Window Coverings, Washer
Exterior Details
Expand
Exterior
Wood Siding
Number of finished levels
2
Exterior features
Garden, Private Entrance, Lighting
Construction type
Wood Frame
Roof type
Asphalt Shingles
Foundation type
Concrete Slab
More Information
Expand
Property
Community features
Clubhouse, Playground, Schools Nearby, Sidewalks
Lot features
Backs on to Park/Green Space, Corner Lot, Landscaped
Front exposure
Southwest
Multi-unit property?
No
HOA fee
Strata Details
Strata type
Strata fee
$474 / month
Strata fee includes
Insurance, Water / Sewer, Landscape & Snow Removal, Exterior Maintenance, Professional Management, Utilities for Common Area, Janitorial for Common Area, Reserve Fund Contributions, Recreational Facility, Parking
Animal Policy
Allows pets (With restrictions)
Parking
Parking space included
Yes
Total parking
2
Parking features
Double Garage Attached
Utilities
Water supply
Municipal / City
This REALTOR.ca listing content is owned and licensed by REALTOR® members of The Canadian Real Estate Association.


