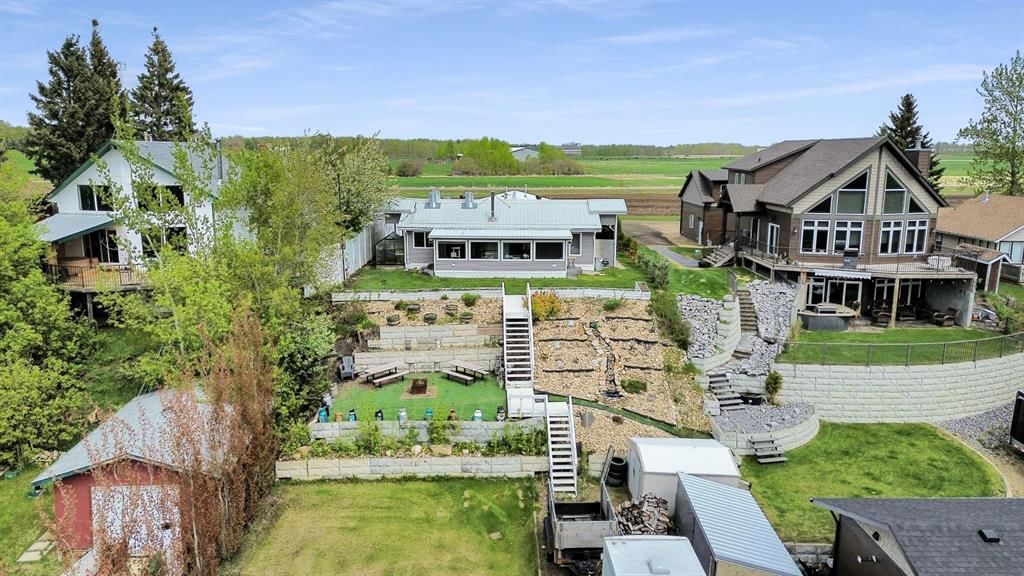224 28126 Township Road 411, Lacombe County, AB T4L2N3
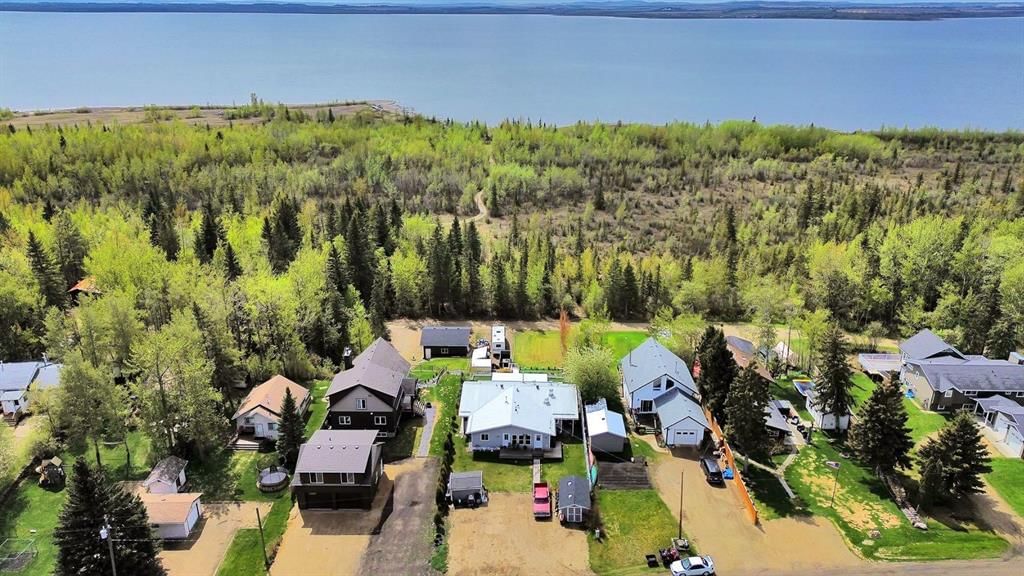
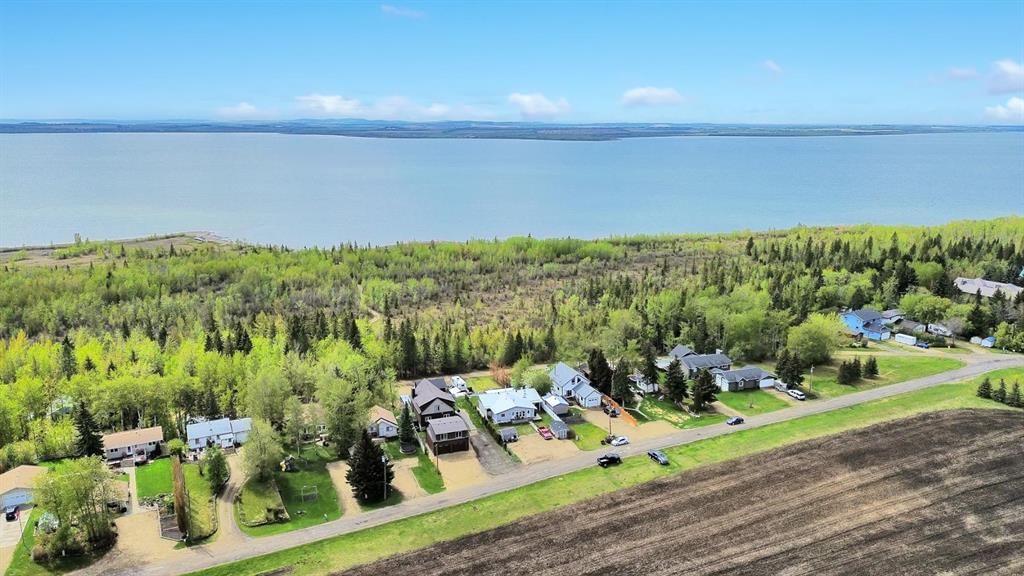
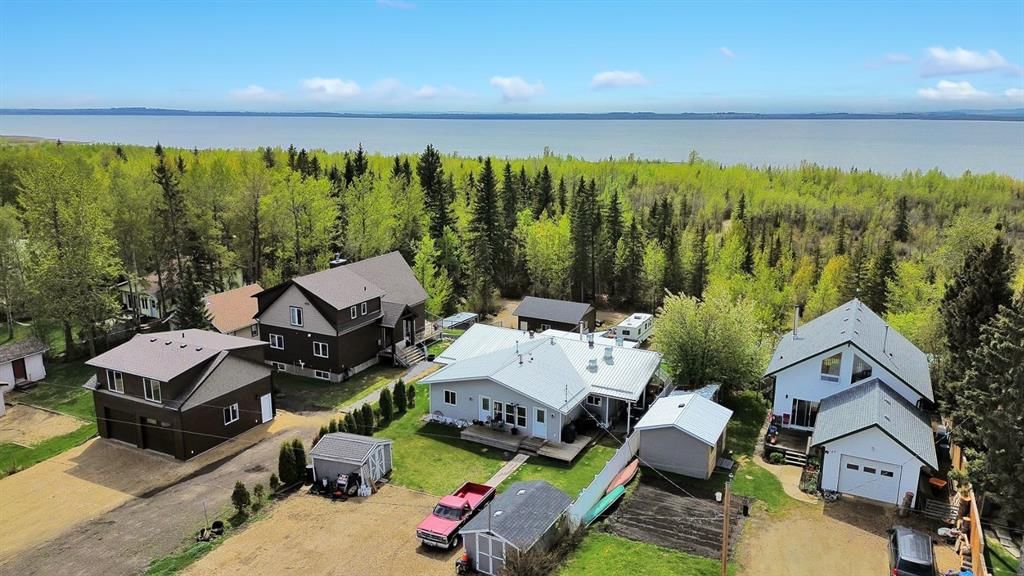
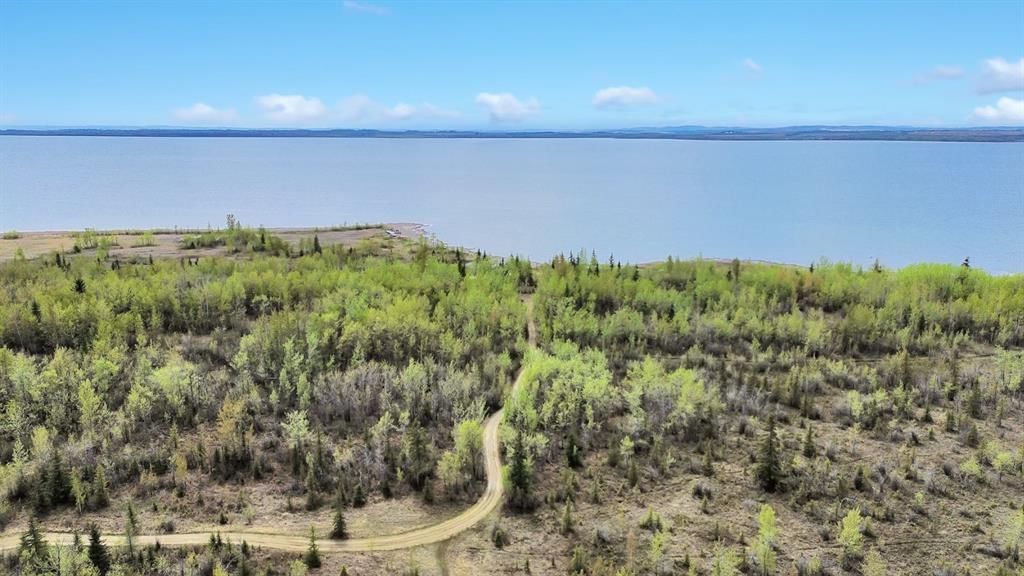
Property Overview
Home Type
Detached
Building Type
House
Lot Size
13068 Sqft
Community
McLauren Beach
Beds
4
Heating
Natural Gas
Full Baths
1
Half Baths
1
Parking Space(s)
0
Year Built
1979
Property Taxes
—
Days on Market
571
MLS® #
A2135341
Price / Sqft
$286
Land Use
RLA
Style
Bungalow
Description
Collapse
Estimated buyer fees
| List price | $459,000 |
| Typical buy-side realtor | $8,885 |
| Bōde | $0 |
| Saving with Bōde | $8,885 |
When you are empowered by Bōde, you don't need an agent to buy or sell your home. For the ultimate buying experience, connect directly with a Bōde seller.
Interior Details
Expand
Flooring
Carpet, Ceramic Tile, Laminate Flooring
Heating
See Home Description
Number of fireplaces
1
Basement details
None
Basement features
None
Suite status
Suite
Appliances included
Dishwasher, Electric Stove, Microwave Hood Fan, Refrigerator
Exterior Details
Expand
Exterior
Vinyl Siding
Number of finished levels
Construction type
Concrete
Roof type
Metal
Foundation type
Piling
More Information
Expand
Property
Community features
None
Front exposure
Multi-unit property?
Data Unavailable
Number of legal units for sale
HOA fee
HOA fee includes
See Home Description
Parking
Parking space included
Yes
Total parking
0
Parking features
No Garage
This REALTOR.ca listing content is owned and licensed by REALTOR® members of The Canadian Real Estate Association.
