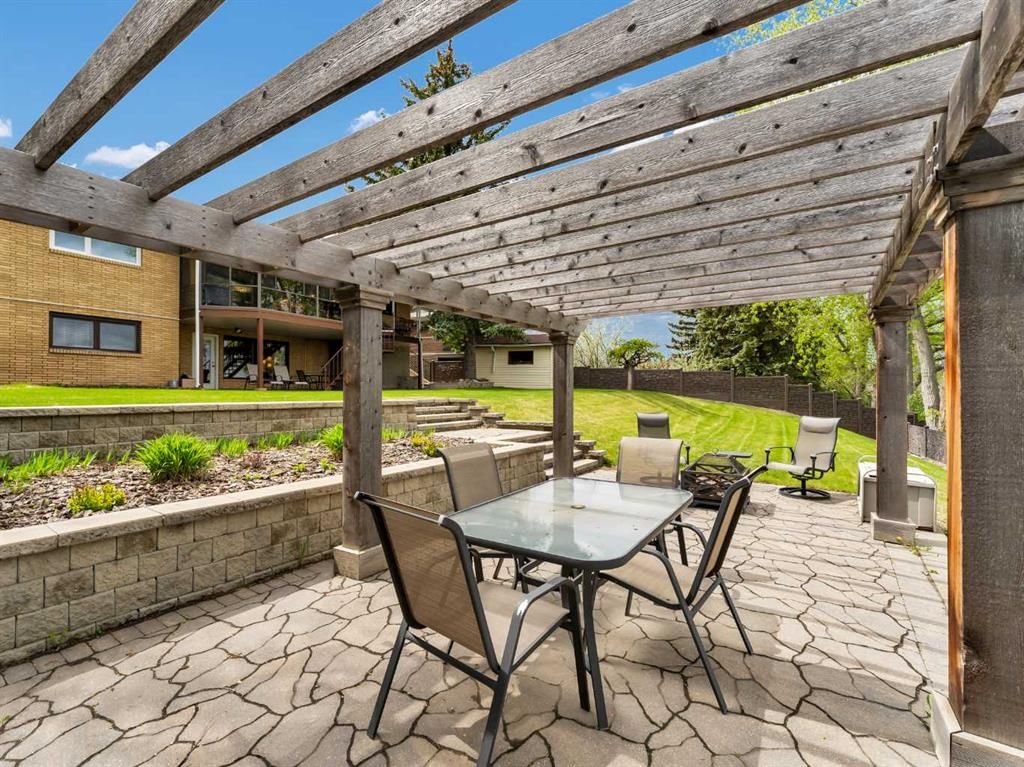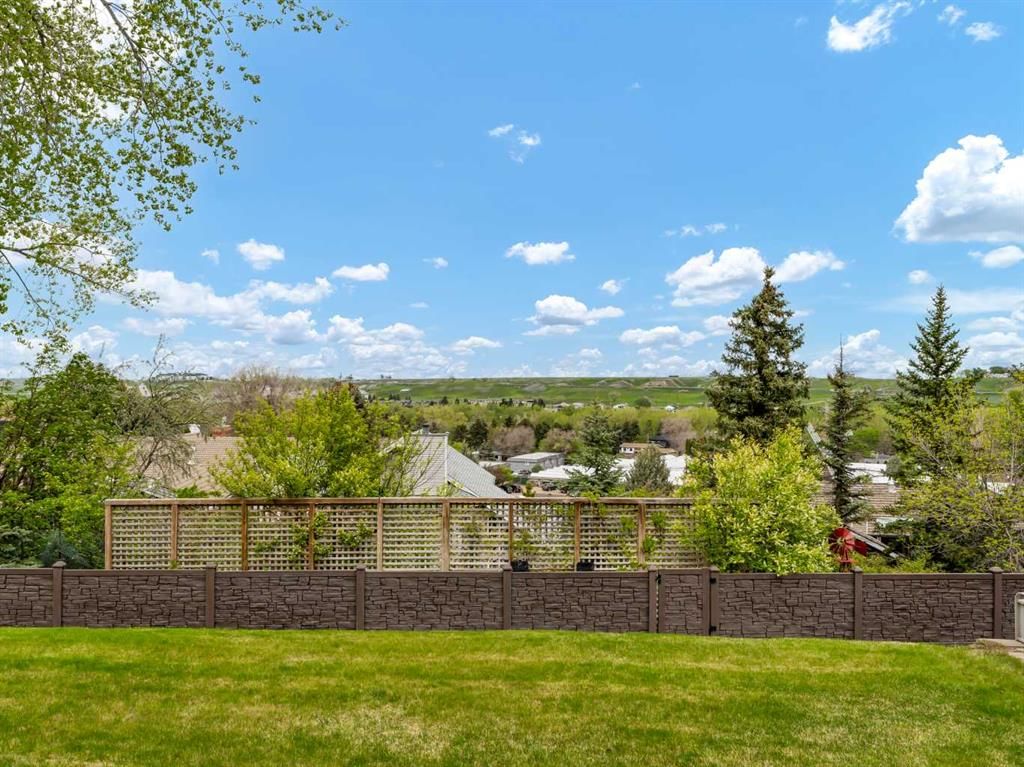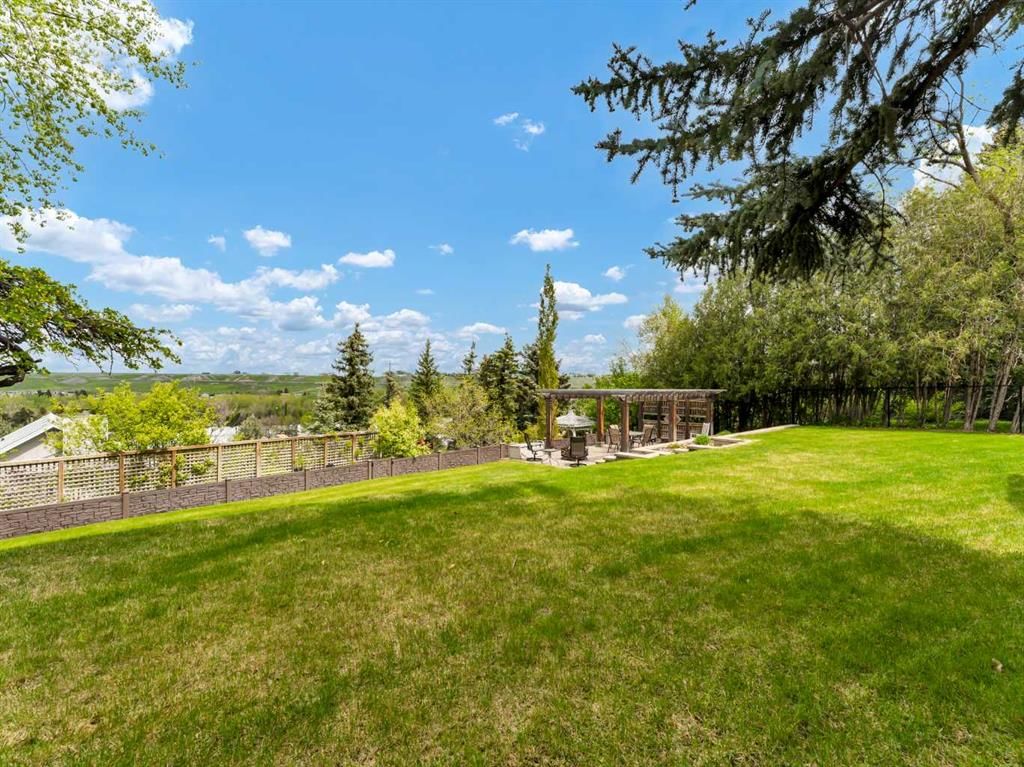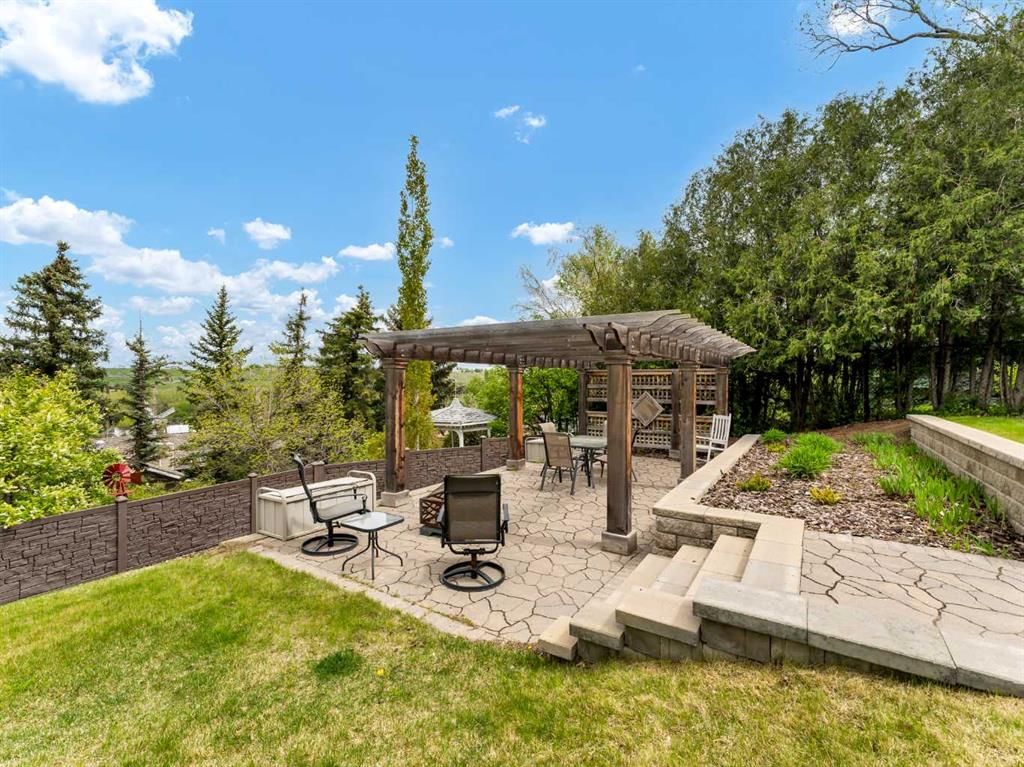10 Chinook Court Southwest, Medicine Hat, AB T1A4B5




Property Overview
Home Type
Detached
Building Type
House
Lot Size
11761 Sqft
Community
Hill
Beds
3
Heating
Data Unavailable
Full Baths
2
Cooling
Air Conditioning (Central)
Half Baths
1
Parking Space(s)
8
Year Built
1969
Property Taxes
$3,971
Days on Market
345
MLS® #
A2133112
Price / Sqft
$431
Land Use
R-LD
Style
Bungalow
Description
Collapse
Estimated buyer fees
| List price | $569,000 |
| Typical buy-side realtor | $10,535 |
| Bōde | $0 |
| Saving with Bōde | $10,535 |
When you are empowered by Bōde, you don't need an agent to buy or sell your home. For the ultimate buying experience, connect directly with a Bōde seller.
Interior Details
Expand
Flooring
Carpet, Hardwood, Slate
Heating
See Home Description
Cooling
Air Conditioning (Central)
Number of fireplaces
1
Basement details
Finished
Basement features
Full
Appliances included
Dishwasher, Electric Cooktop, Microwave, Oven-Built-in, Refrigerator, Window Coverings
Exterior Details
Expand
Exterior
Brick
Number of finished levels
1
Construction type
See Home Description
Roof type
Tar / Gravel
Foundation type
Concrete
More Information
Expand
Property
Community features
Park, Schools Nearby, Shopping Nearby
Multi-unit property?
Data Unavailable
HOA fee includes
See Home Description
Parking
Parking space included
Yes
Total parking
8
Parking features
No Garage
This REALTOR.ca listing content is owned and licensed by REALTOR® members of The Canadian Real Estate Association.

