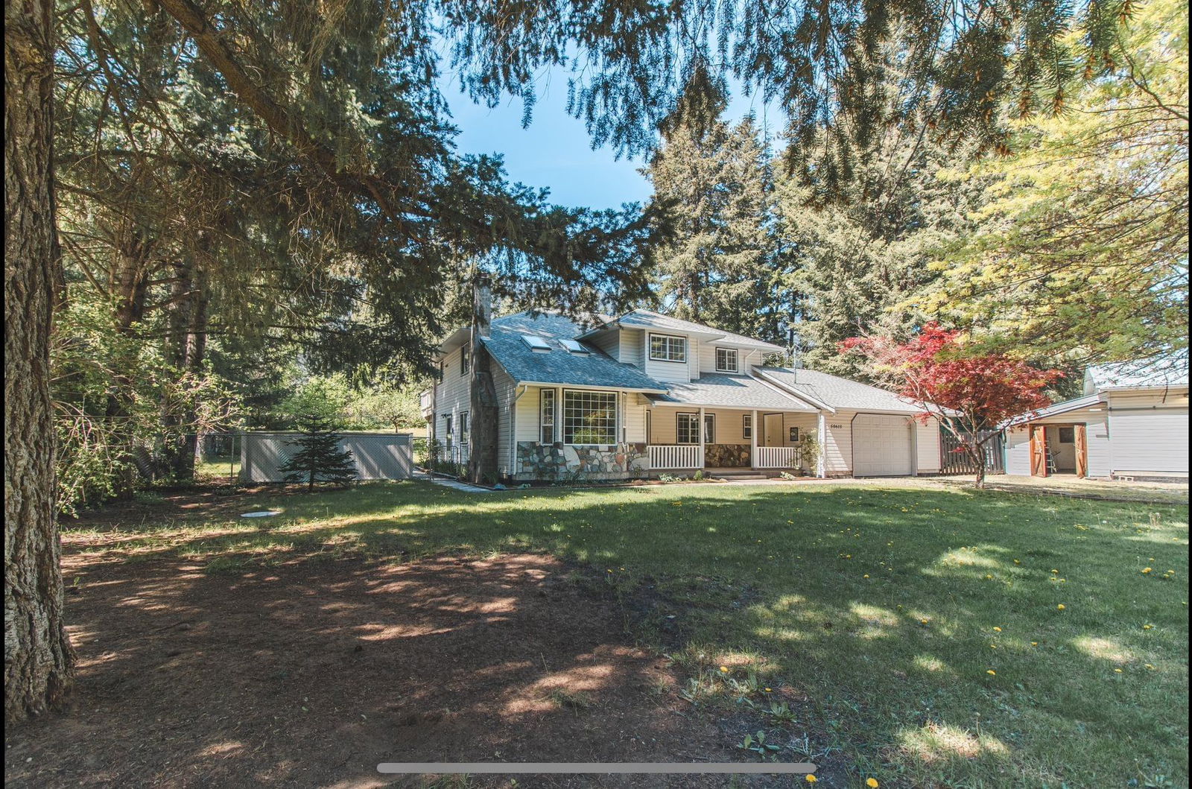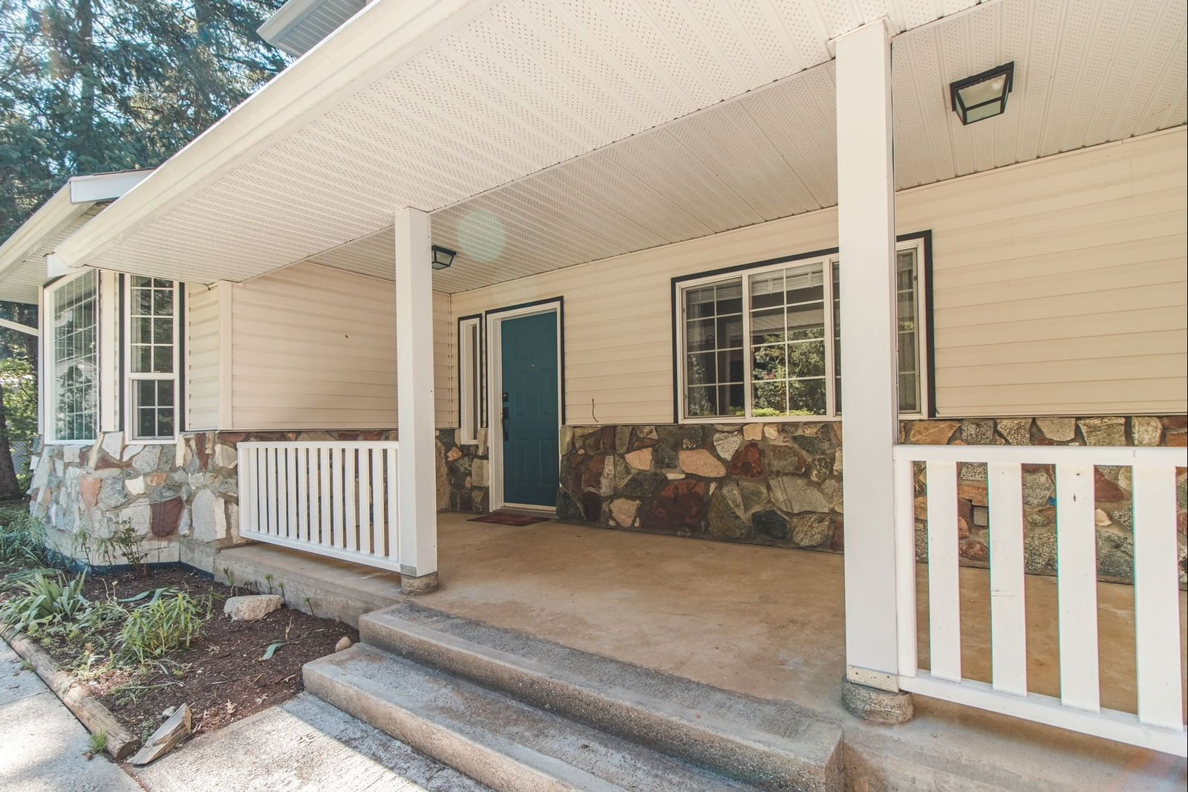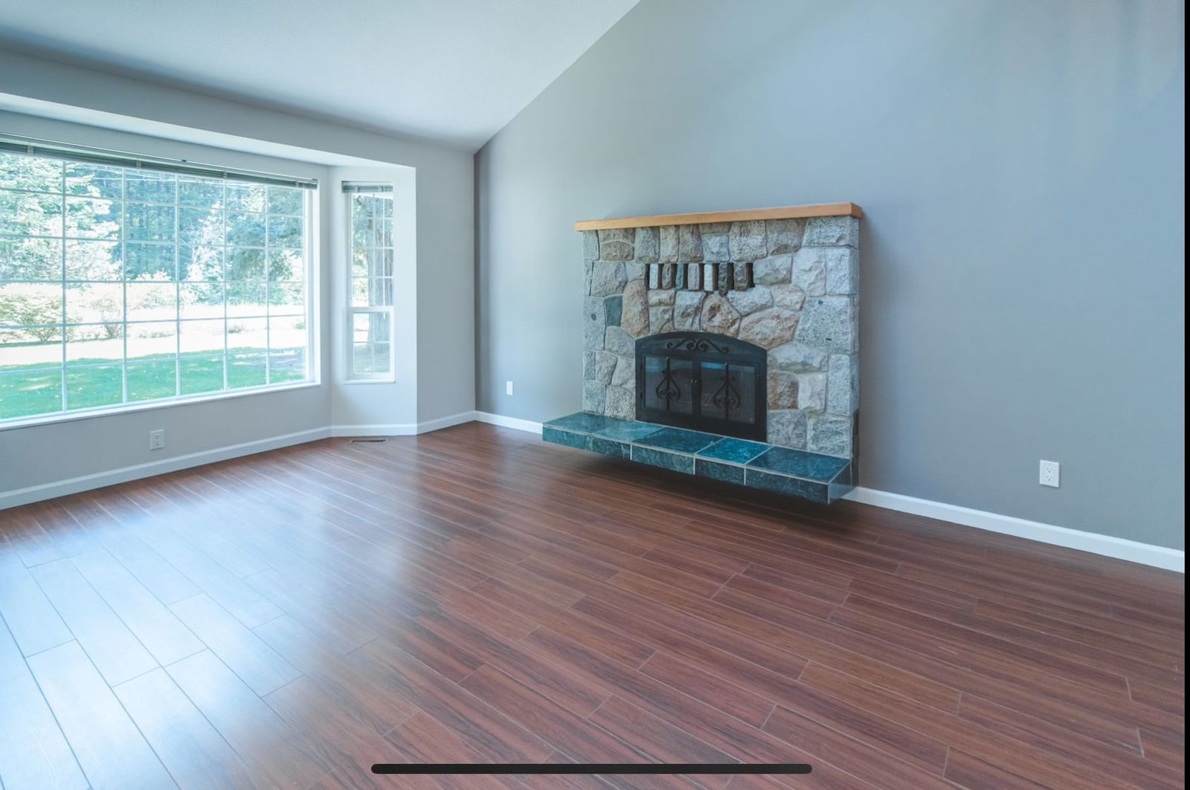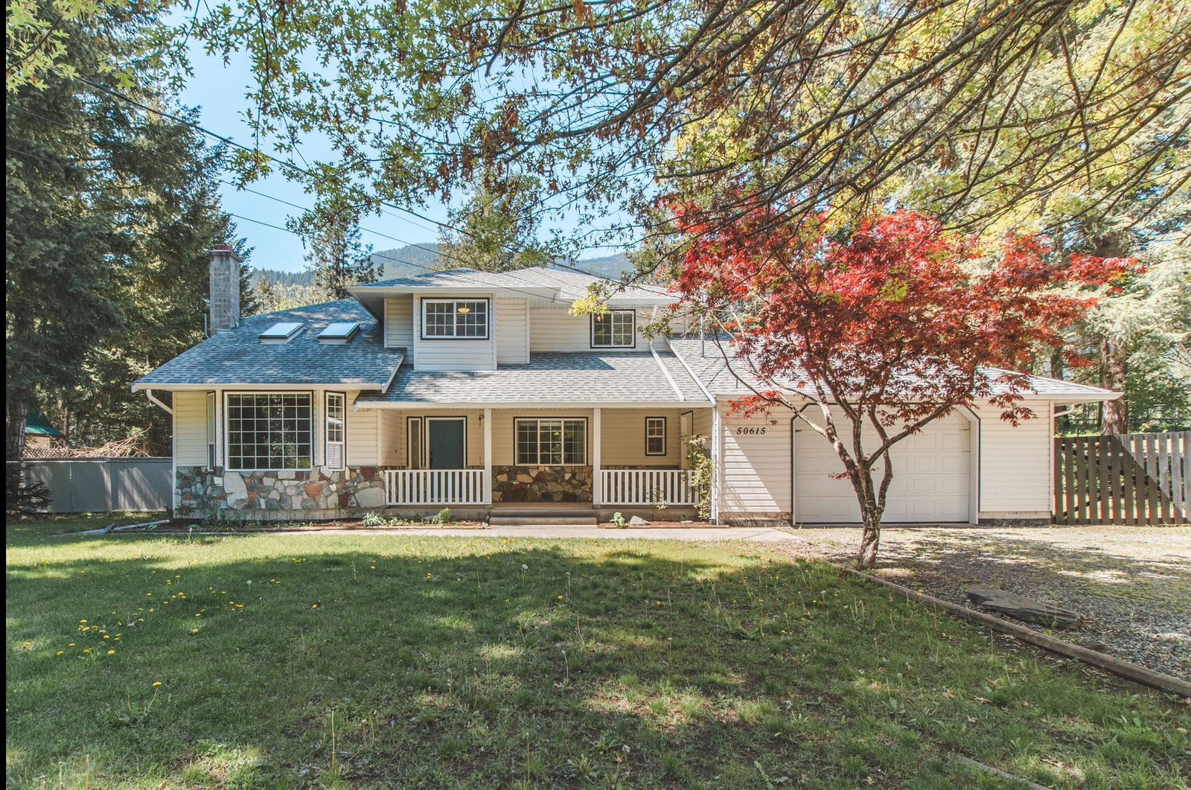50615 Slanzi Road, Boston Bar / Lytton, BC V0K1C0
$499,900
Beds
3
Baths
3
Sqft
2818




Property Overview
Home Type
Detached
Building Type
House
Lot Size
1 Acres
Community
None
Beds
3
Heating
Data Unavailable
Full Baths
3
Cooling
Data Unavailable
Parking Space(s)
9
Year Built
1993
Property Taxes
$5,756
Days on Market
349
MLS® #
R2884194
Price / Sqft
$177
Land Use
RS-1
Style
Two Storey
Description
Collapse
Estimated buyer fees
| List price | $499,900 |
| Typical buy-side realtor | $7,819 |
| Bōde | $0 |
| Saving with Bōde | $7,819 |
When you are empowered by Bōde, you don't need an agent to buy or sell your home. For the ultimate buying experience, connect directly with a Bōde seller.
Interior Details
Expand
Flooring
Laminate Flooring
Heating
Heat Pump
Number of fireplaces
2
Basement details
None
Basement features
Full
Exterior Details
Expand
Exterior
Stone, Vinyl Siding
Number of finished levels
2
Exterior features
Frame - Wood
Construction type
See Home Description
Roof type
Asphalt Shingles
Foundation type
Concrete
More Information
Expand
Property
Community features
None
Multi-unit property?
Data Unavailable
HOA fee includes
See Home Description
Parking
Parking space included
Yes
Total parking
9
Parking features
No Garage
This REALTOR.ca listing content is owned and licensed by REALTOR® members of The Canadian Real Estate Association.

