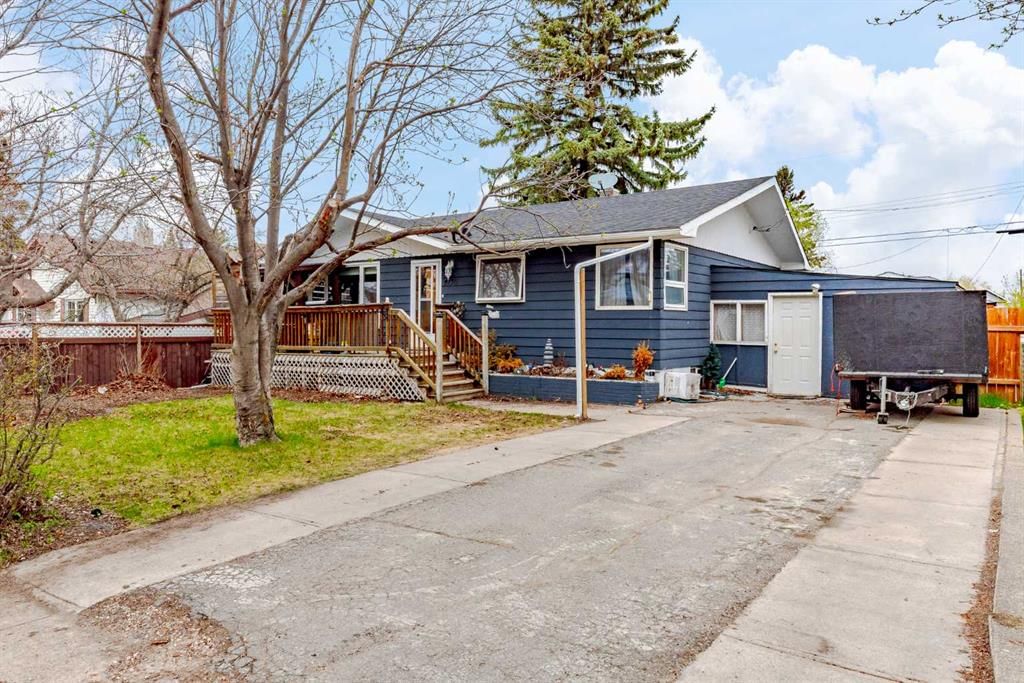4730 49 Street, Olds, AB T4H1E3
$389,900
Beds
4
Baths
2
Sqft
1016
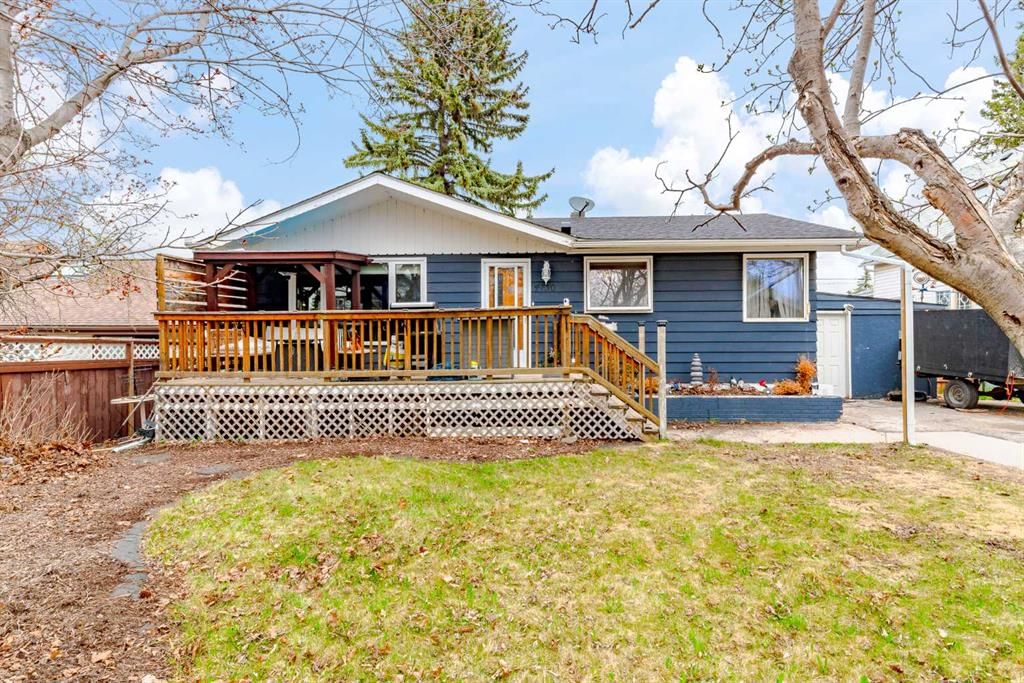
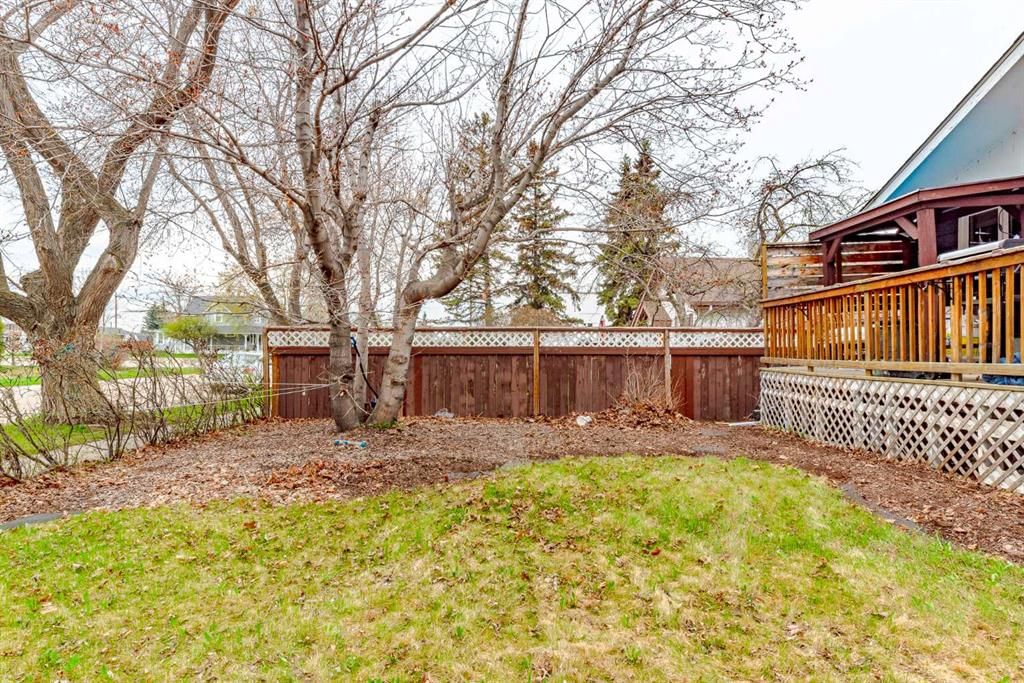
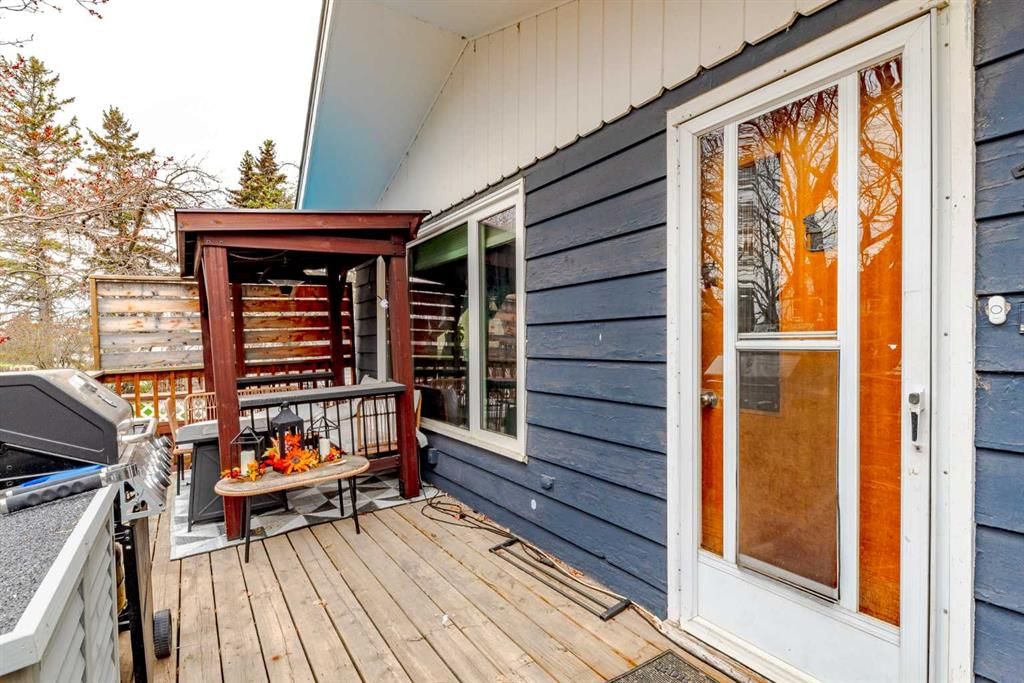
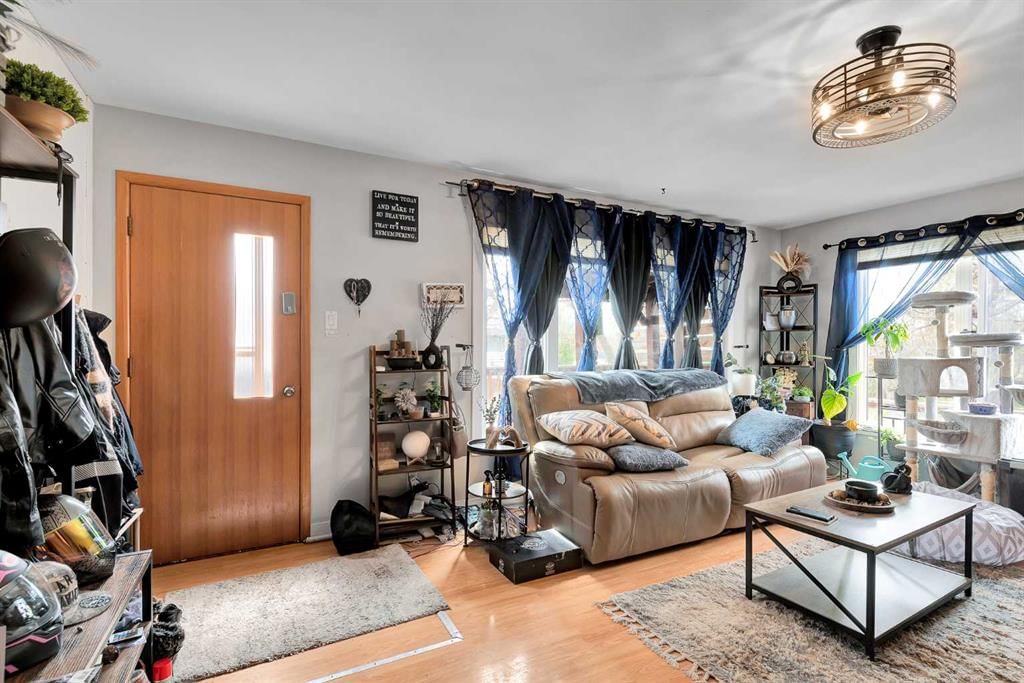
Property Overview
Home Type
Detached
Building Type
House
Lot Size
7405 Sqft
Community
None
Beds
4
Full Baths
2
Half Baths
0
Parking Space(s)
5
Year Built
1962
Property Taxes
—
Days on Market
29
MLS® #
A2131289
Price / Sqft
$384
Land Use
R2
Style
Bungalow
Description
Collapse
Estimated buyer fees
| List price | $389,900 |
| Typical buy-side realtor | $7,849 |
| Bōde | $0 |
| Saving with Bōde | $7,849 |
When you are empowered by Bōde, you don't need an agent to buy or sell your home. For the ultimate buying experience, connect directly with a Bōde seller.
Interior Details
Expand
Flooring
Carpet, Laminate Flooring
Heating
See Home Description
Number of fireplaces
0
Basement details
Finished
Basement features
Full
Suite status
Suite
Appliances included
Dishwasher, Electric Oven, Electric Range, Garage Control(s), Microwave, Refrigerator
Exterior Details
Expand
Exterior
Wood Siding
Number of finished levels
1
Construction type
Wood Frame
Roof type
Asphalt Shingles
Foundation type
Concrete
More Information
Expand
Property
Community features
Park, Playground, Pool, Schools Nearby, Shopping Nearby, Sidewalks
Front exposure
Multi-unit property?
Data Unavailable
Number of legal units for sale
HOA fee
HOA fee includes
See Home Description
Parking
Parking space included
Yes
Total parking
5
Parking features
No Garage
This REALTOR.ca listing content is owned and licensed by REALTOR® members of The Canadian Real Estate Association.
