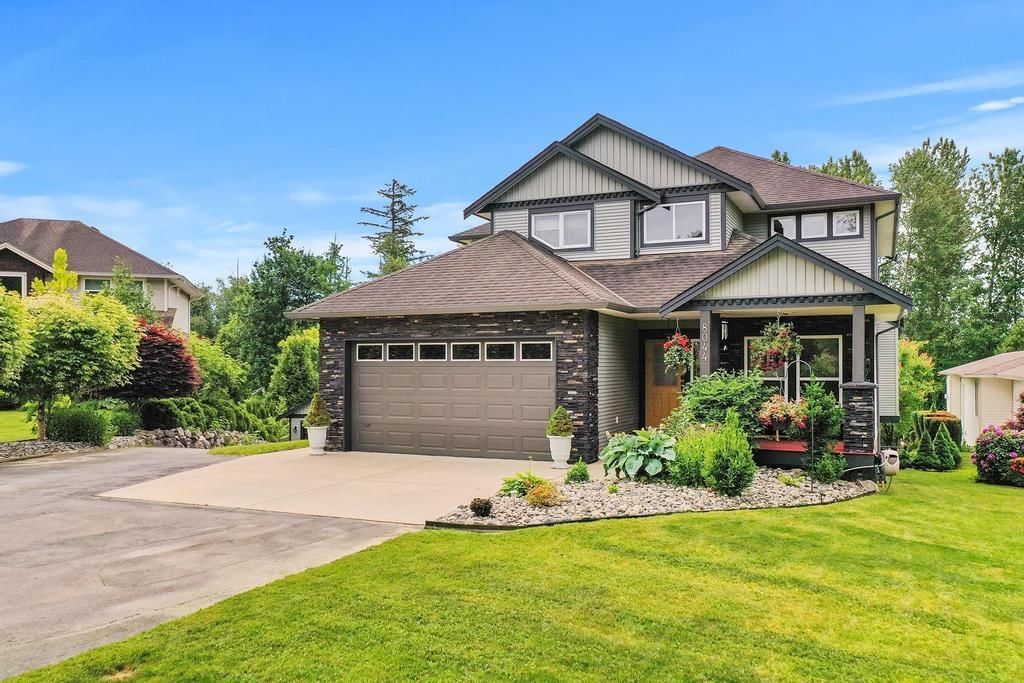8044 Guest Terrace, Mission, BC V4S1E4
$1,999,900
Beds
6
Baths
3.5
Sqft
3582
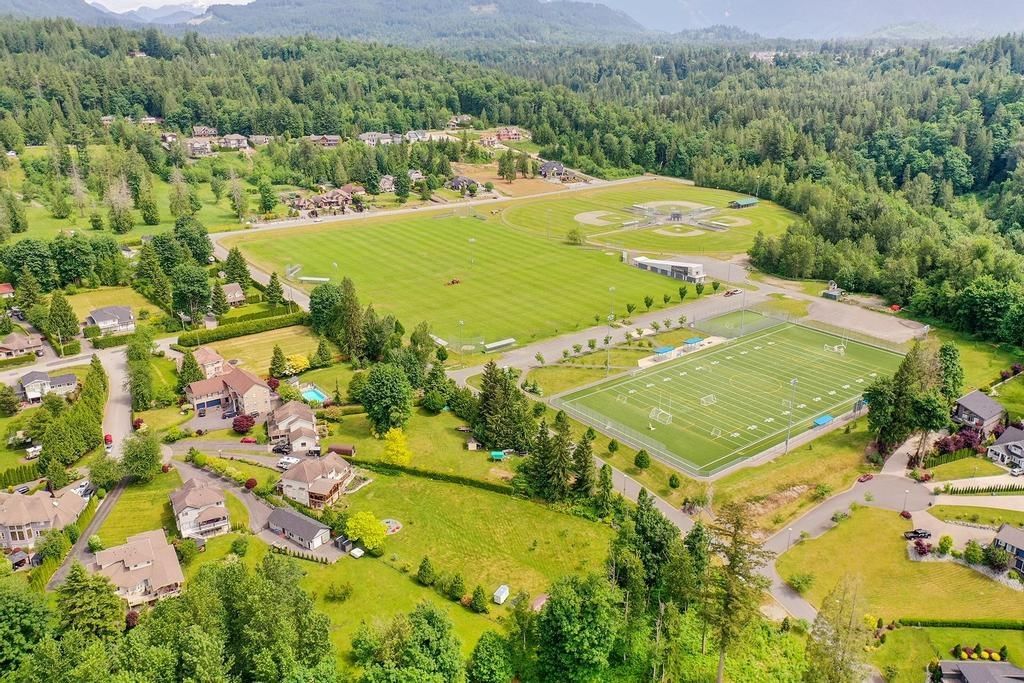
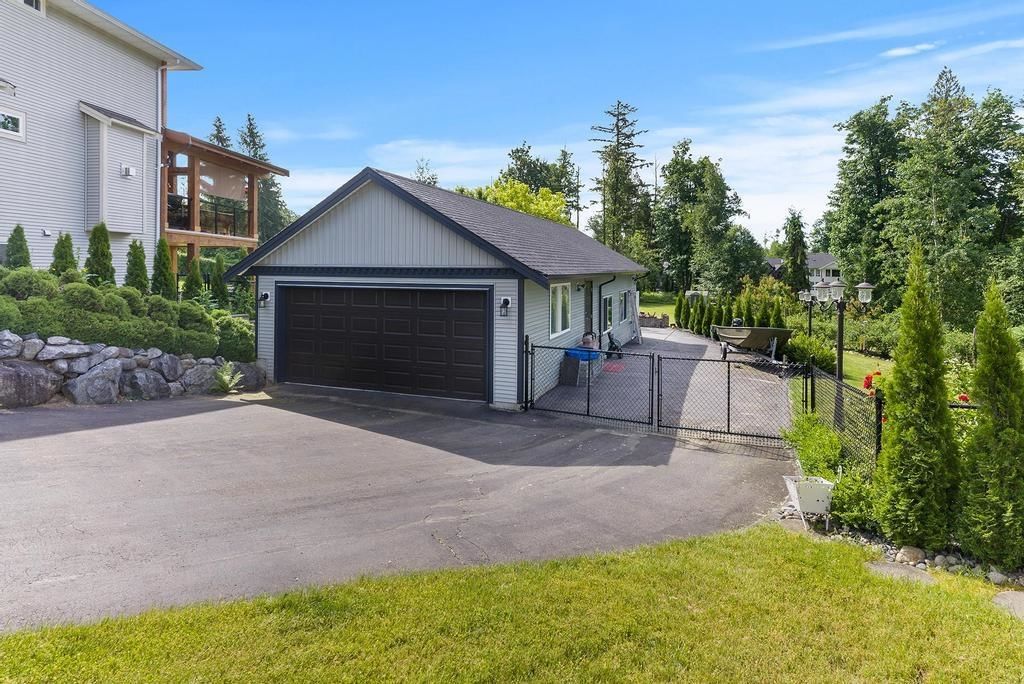
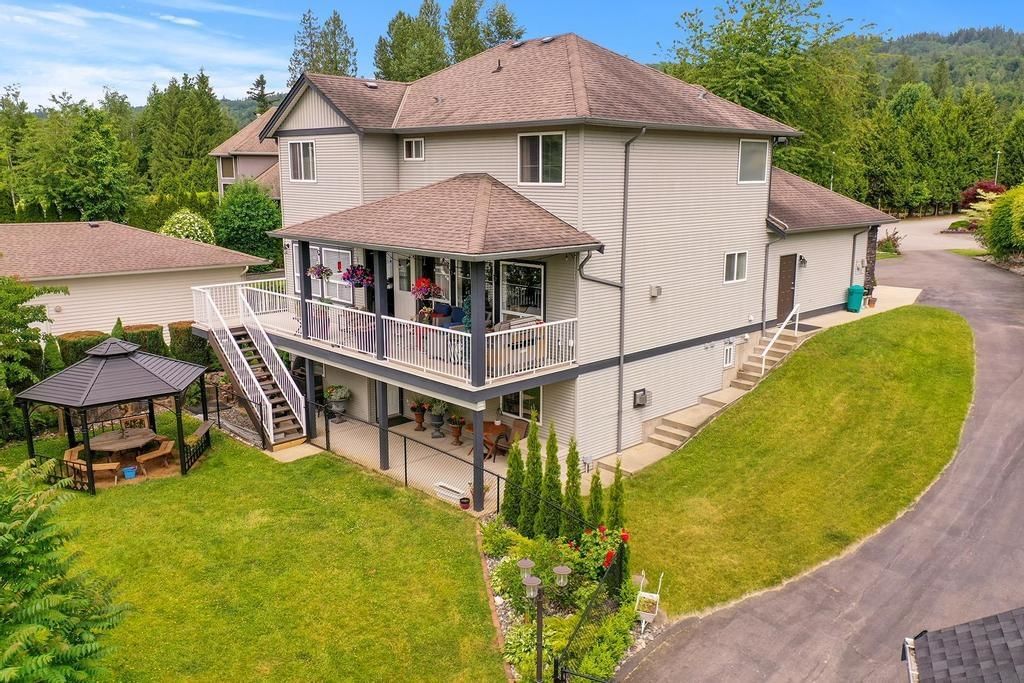
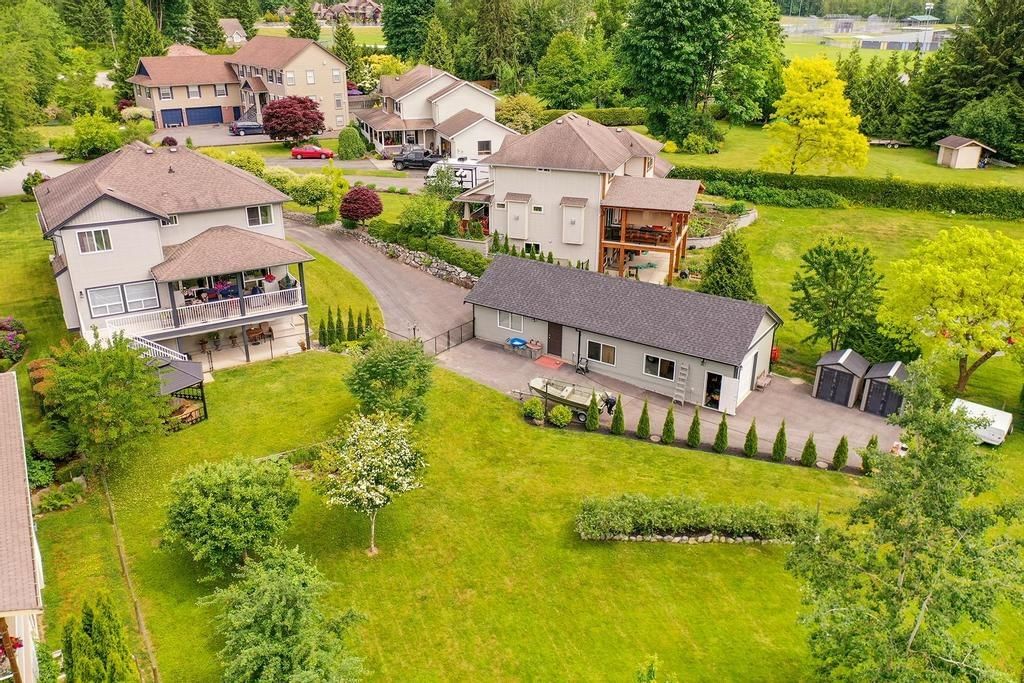
Property Overview
Home Type
Detached
Building Type
Acreage with House
Lot Size
1 Acres
Community
None
Beds
6
Heating
Natural Gas
Full Baths
3
Cooling
Data Unavailable
Half Baths
1
Parking Space(s)
10
Year Built
2003
Property Taxes
$7,086
Days on Market
210
MLS® #
R2864547
Price / Sqft
$558
Land Use
S20
Style
Two Storey
Description
Collapse
Estimated buyer fees
| List price | $1,999,900 |
| Typical buy-side realtor | $25,069 |
| Bōde | $0 |
| Saving with Bōde | $25,069 |
When you are empowered by Bōde, you don't need an agent to buy or sell your home. For the ultimate buying experience, connect directly with a Bōde seller.
Interior Details
Expand
Flooring
See Home Description
Heating
See Home Description
Number of fireplaces
2
Basement details
Finished
Basement features
Full
Exterior Details
Expand
Exterior
Wood Siding
Number of finished levels
3
Exterior features
Frame - Wood
Construction type
Wood Frame
Roof type
Asphalt Shingles
Foundation type
Concrete
More Information
Expand
Property
Community features
Golf
Multi-unit property?
Data Unavailable
HOA fee includes
See Home Description
Parking
Parking space included
Yes
Total parking
10
Parking features
No Garage
This REALTOR.ca listing content is owned and licensed by REALTOR® members of The Canadian Real Estate Association.
