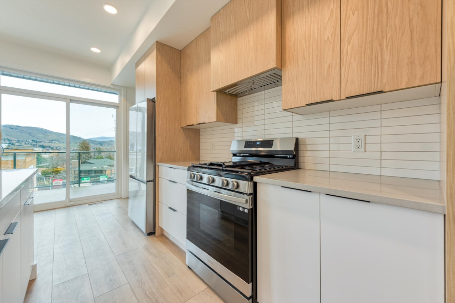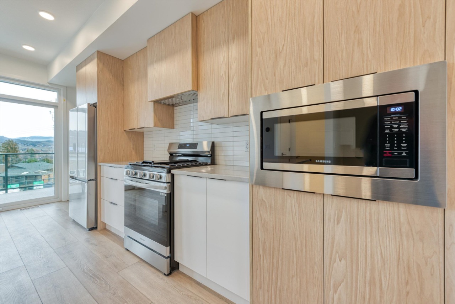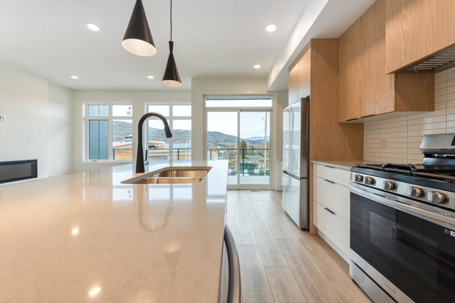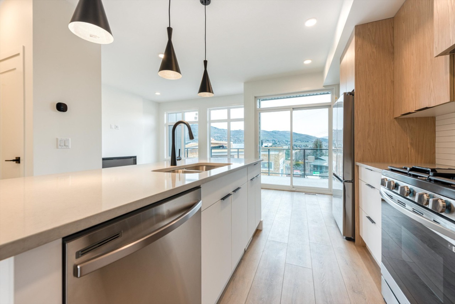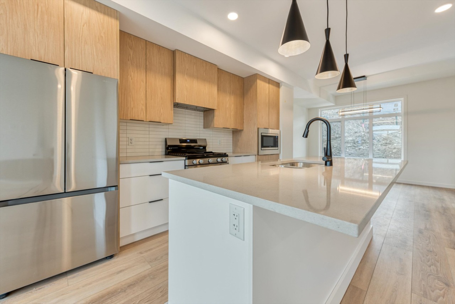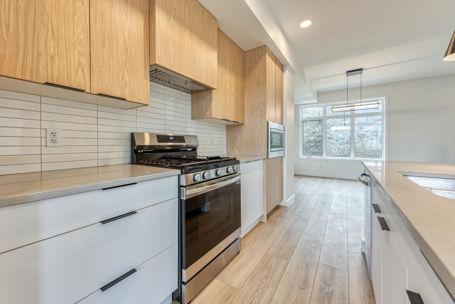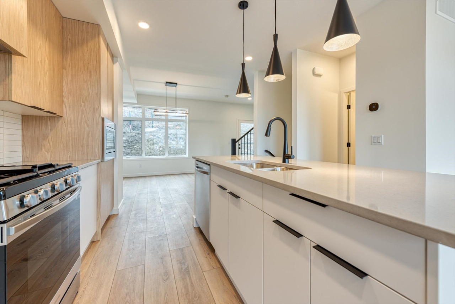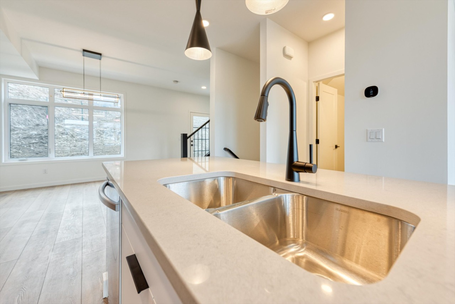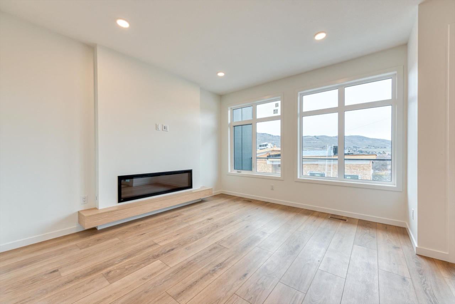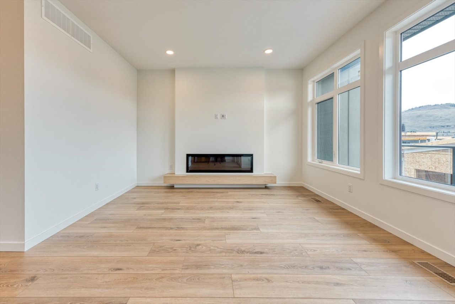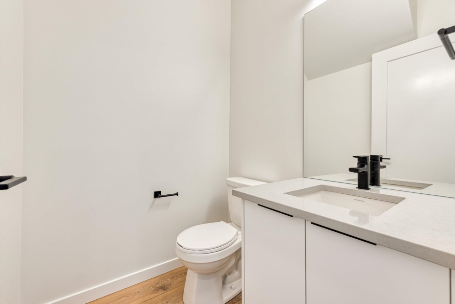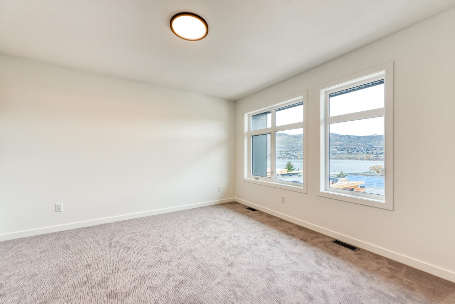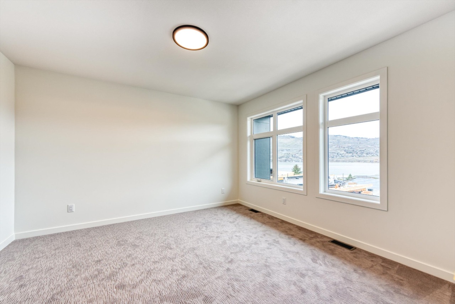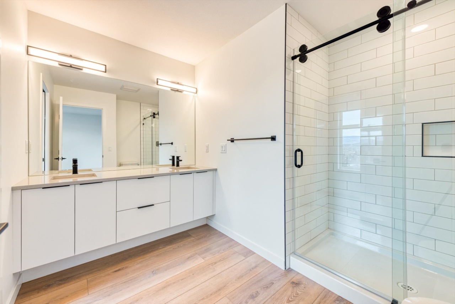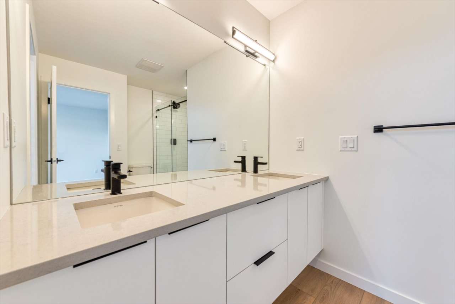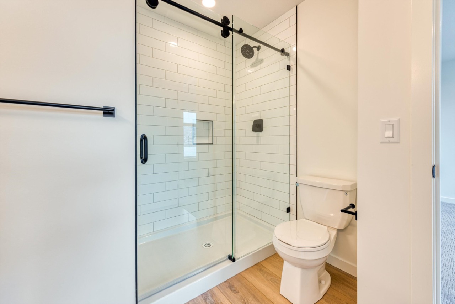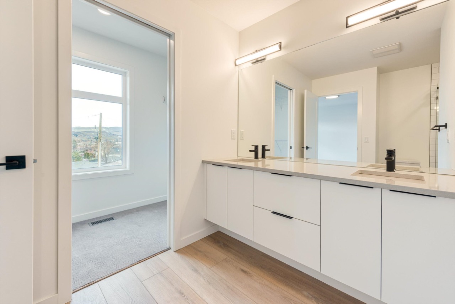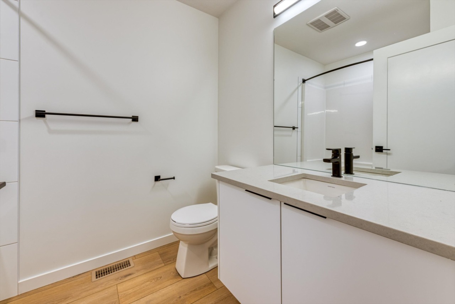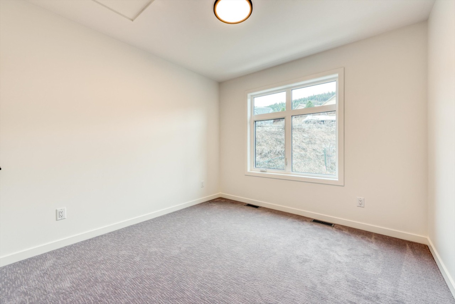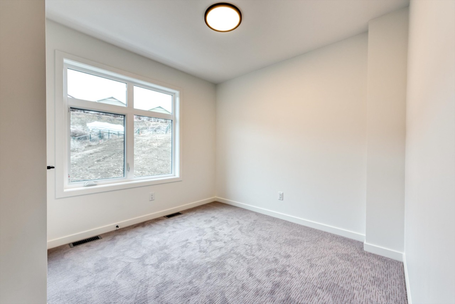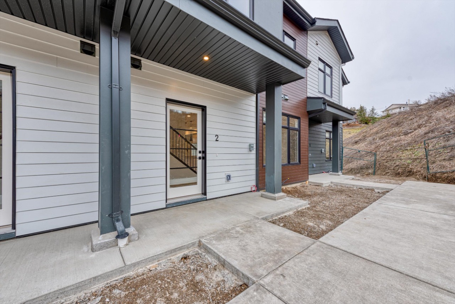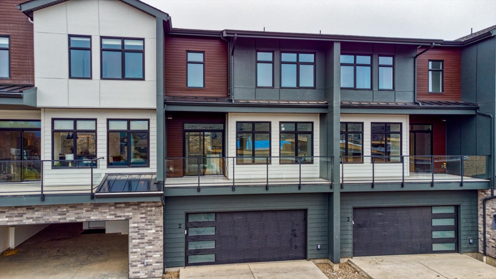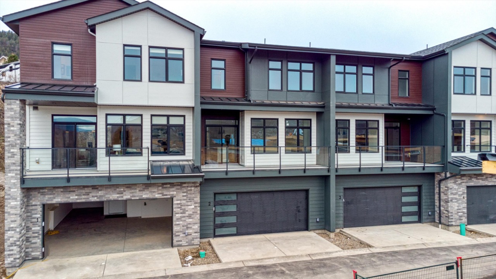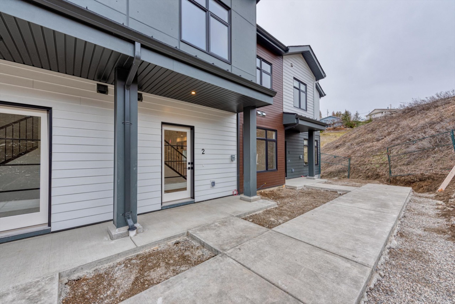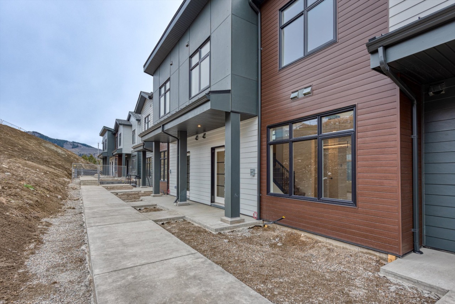#2 7599 Klinger Road, Vernon, BC V1H1H4




Property Overview
Home Type
Row / Townhouse
Garage Size
570 sqft
Community
Okanagan (North)
Beds
3
Heating
Natural Gas
Full Baths
2
Cooling
Air Conditioning (Central)
Half Baths
1
Parking Space(s)
2
Year Built
2024
Days on Market
150
MLS® #
10368738
Price / Sqft
$411
Land Use
R5
Owner's Highlights
Collapse
Description
Collapse
Estimated buyer fees
| List price | $666,572 |
| Typical buy-side realtor | $9,736 |
| Bōde | $0 |
| Saving with Bōde | $9,736 |
When you are empowered by Bōde, you don't need an agent to buy or sell your home. For the ultimate buying experience, connect directly with a Bōde seller.
Interior Details
Expand
Interior features
Built-in Features, Closet Organizers, Double Vanity, Kitchen Island, No Animal Home, No Smoking Home, Open Floor Plan, Quartz countertops, Walk-In Closet(s)
Flooring
Carpet, Vinyl Plank
Heating
Fan Coil
Cooling
Air Conditioning (Central)
Number of fireplaces
1
Fireplace features
Decorative
Fireplace fuel
Electric
Basement features
See Home Description
Suite status
Suite
Appliances included
Dishwasher, Gas Range, Range Hood, Refrigerator, Washer, Dryer, Microwave
Exterior Details
Expand
Exterior
Hardie Cement Fiber Board, Metal Siding
Number of finished levels
3
Exterior features
Balcony
Construction type
Wood Frame
Roof type
Asphalt Shingles
Foundation type
Concrete
More Information
Expand
Property
Community features
Schools Nearby, Shopping Nearby
Out buildings
None
Lot features
Backs on to Park/Green Space
Front exposure
Northeast
Multi-unit property?
No
HOA fee
Strata Details
Strata type
Conventional
Strata fee
$294 / month
Strata fee includes
Water / Sewer, Insurance, Exterior Maintenance, Landscape & Snow Removal, Utilities for Common Area, Reserve Fund Contributions
Animal Policy
Allows pets (2 domestic pets per unit)
Parking
Parking space included
Yes
Total parking
2
Parking features
Double Garage Attached
Utilities
Water supply
Municipal / City
This REALTOR.ca listing content is owned and licensed by REALTOR® members of The Canadian Real Estate Association.

