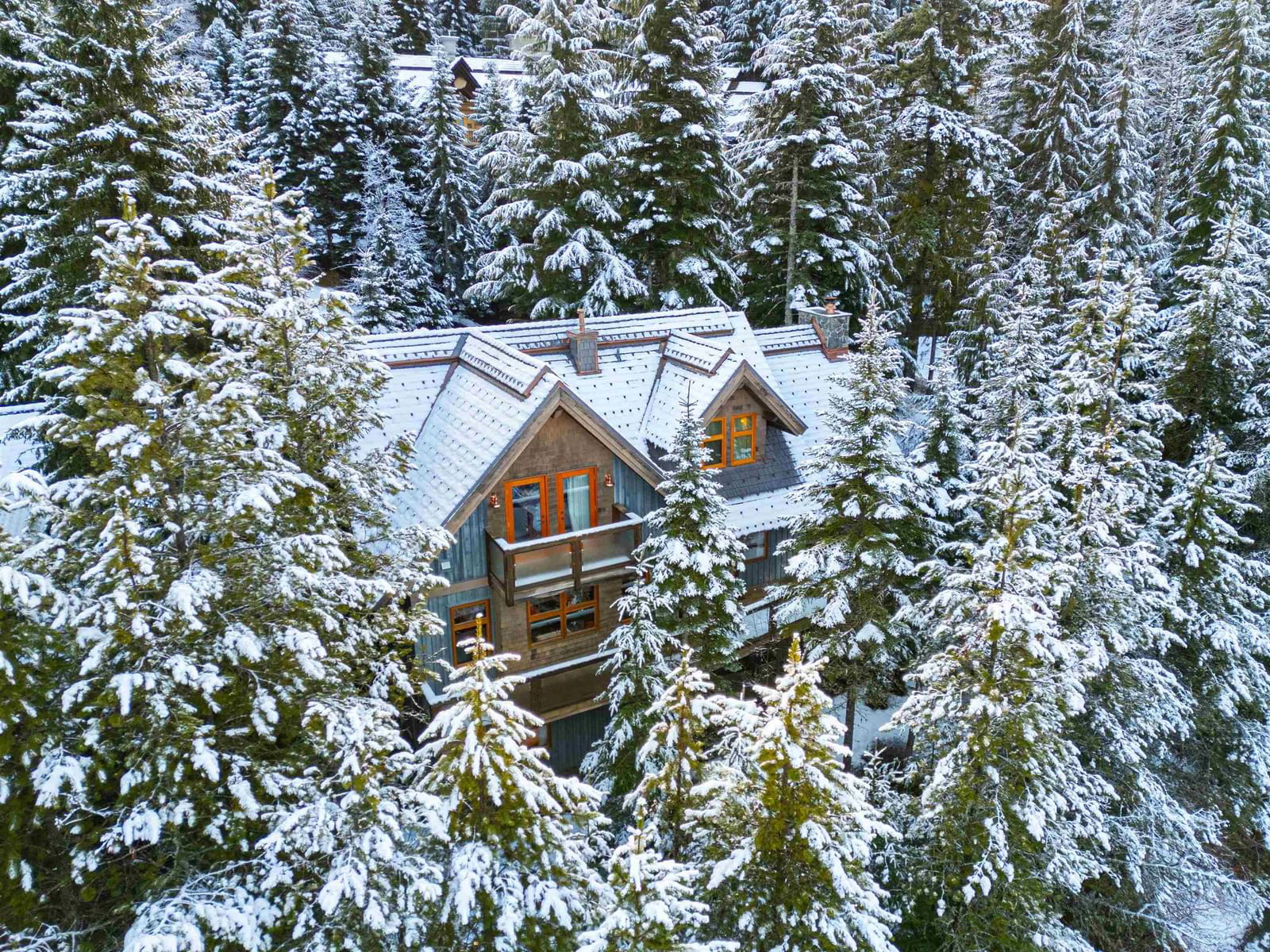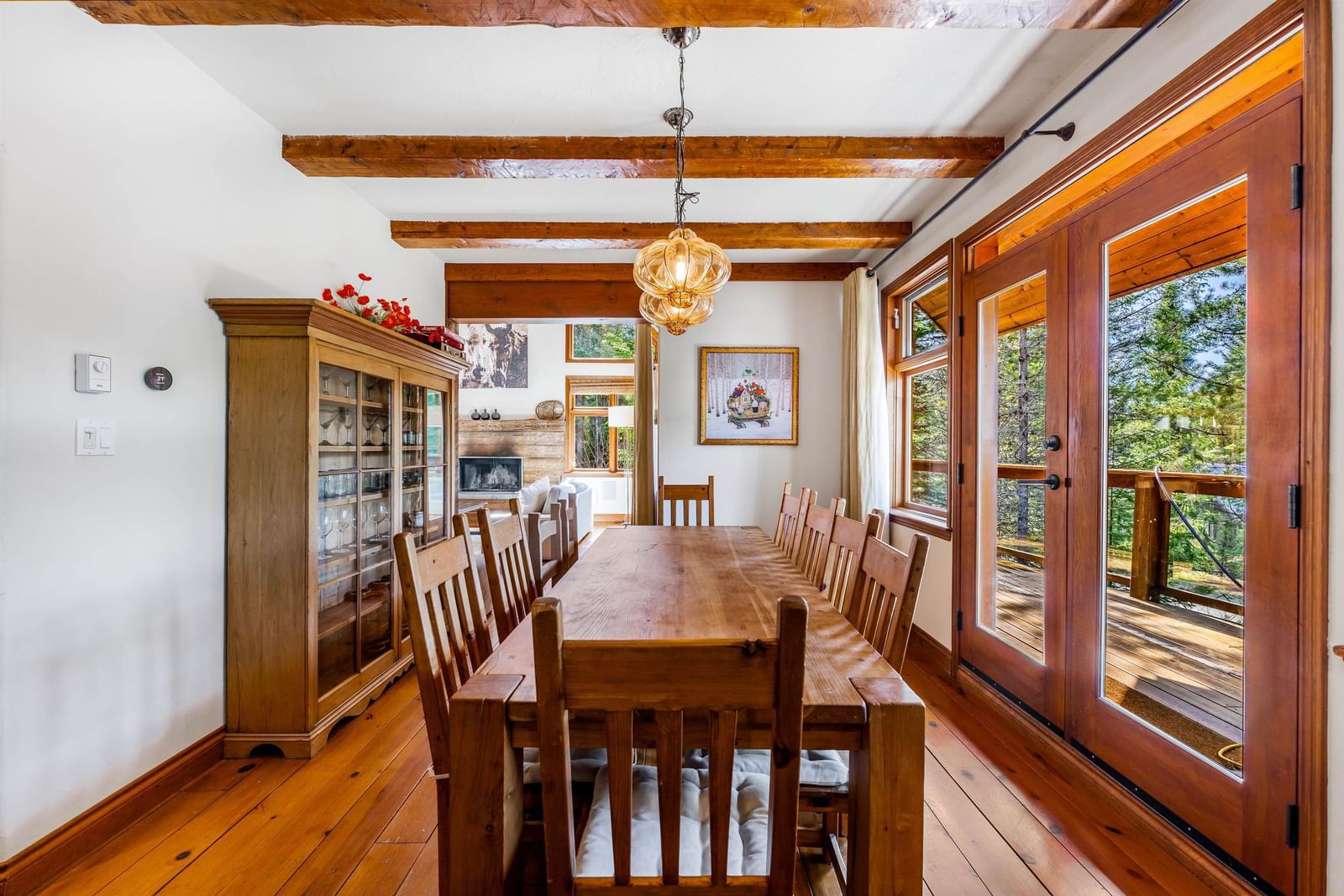4914 Horstman Lane, Whistler, BC V0N1B4
Beds
5
Baths
5.5
Sqft
3270
Community
Benchlands
Last sold for $*,***,*** in October 2024
Transaction History
List your home
Want to list your home and save thousands?
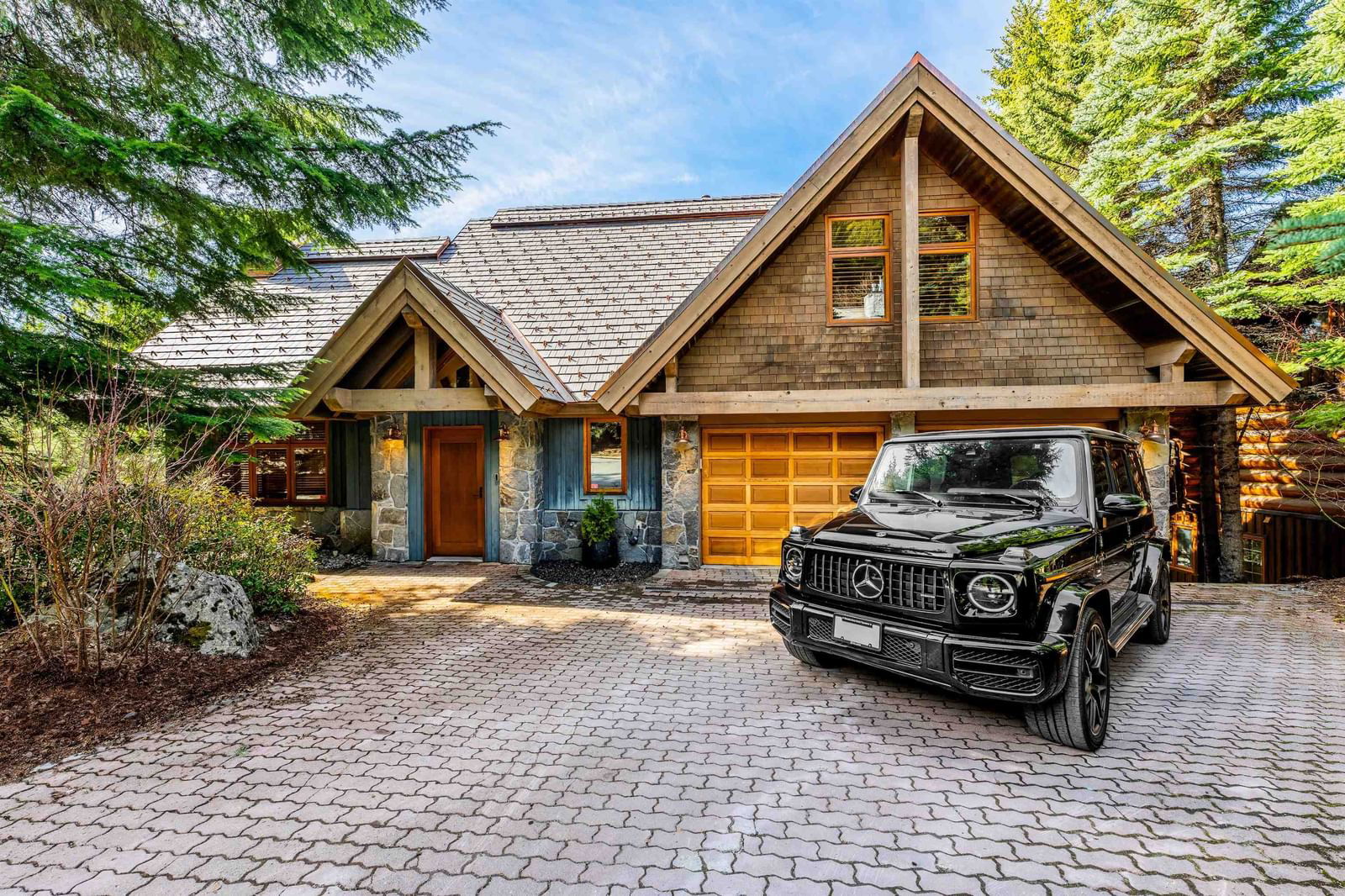
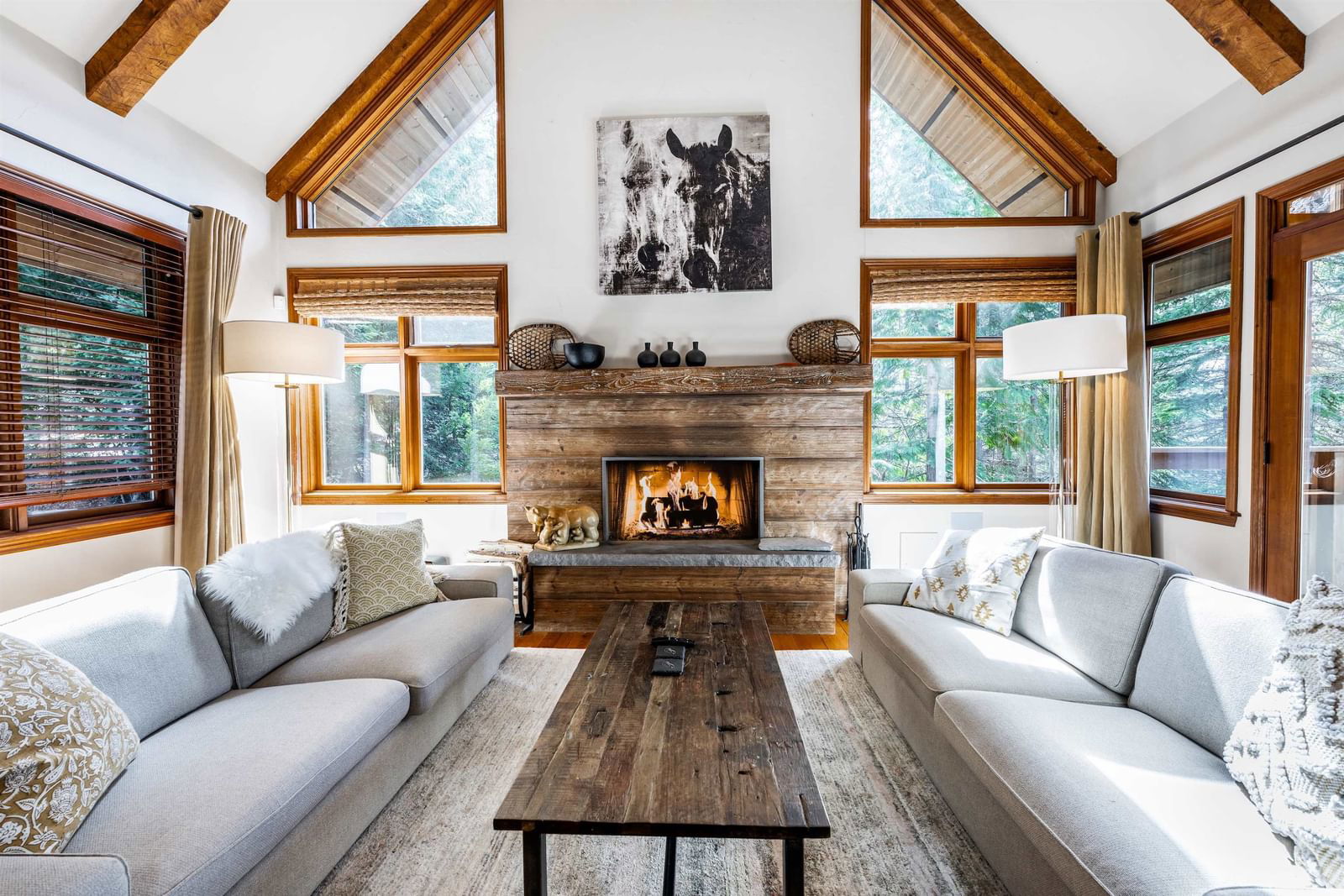
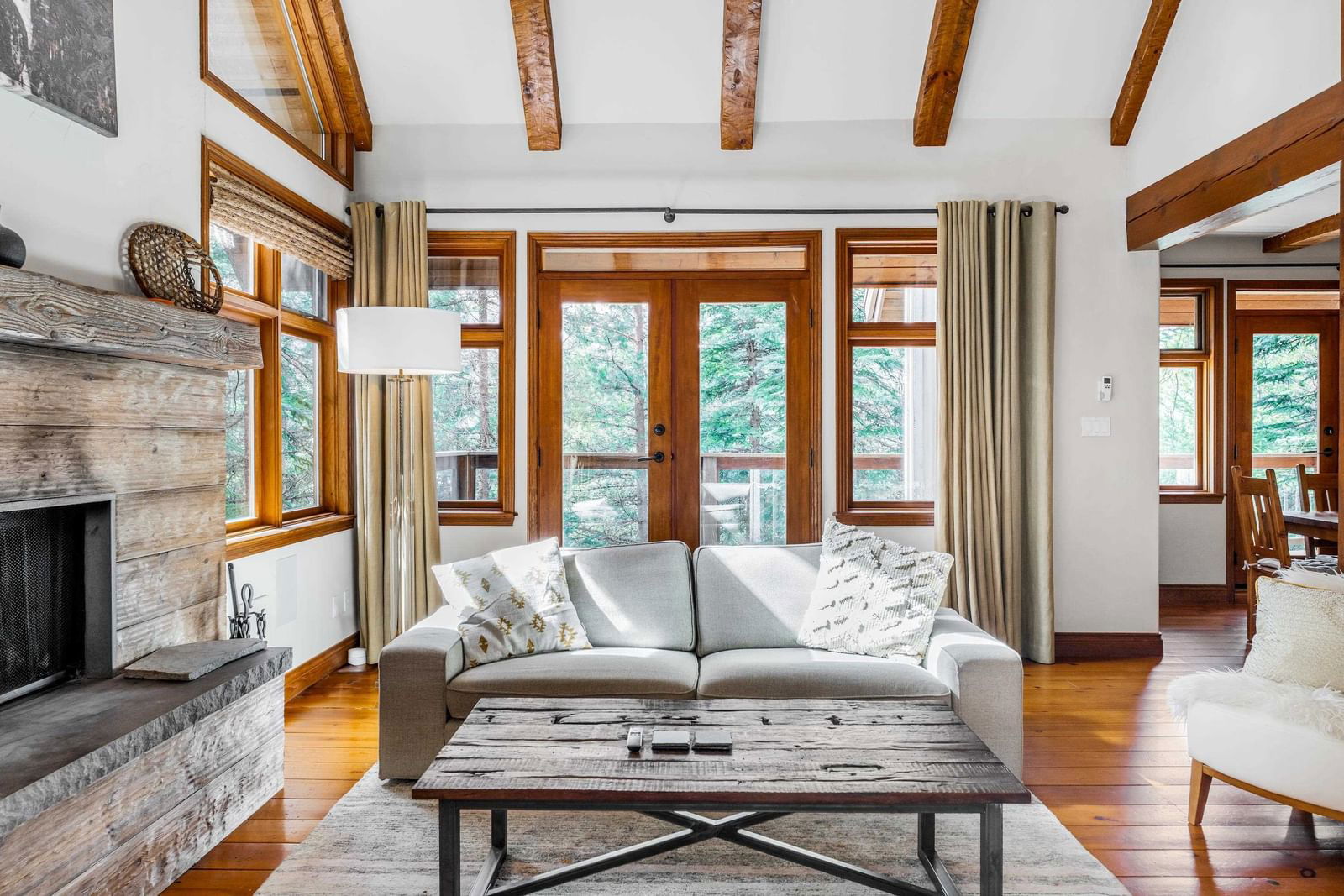
List your home
Want to list your home and save thousands?
Key Details
Date Listed
August 2024
Date Sold
October 2024
Days on System
56
List Price
$*,***,***
Sale Price
$*,***,***
Sold / List Ratio
**%
Property Overview
Home Type
Detached
Building Type
House
Lot Size
7405 Sqft
Community
Benchlands
Beds
5
Heating
Electric
Full Baths
5
Cooling
Data Unavailable
Half Baths
1
Parking Space(s)
4
Year Built
1994
Property Taxes
$21,095
Price / Sqft
$1,841
Land Use
RS3
Style
Three Storey
Find the right tools and guidance for your needs
Explore tailored solutions whether you’re a homeowner, property investor, estate executor, or small builder.

Homeowner
Get ready to sell or buy with Bōde.

Property Investor
Maximize your investment potential.

Estate Executor
Simplify your estate sale process.

Small Builder
Market and sell new builds with ease.
Interior Details
Expand
Flooring
See Home Description
Heating
Baseboard
Number of fireplaces
1
Basement details
Finished
Basement features
Full
Exterior Details
Expand
Exterior
Stone, Wood Siding
Exterior features
Frame - Wood
Construction type
Wood Frame
Roof type
Wood
Foundation type
Concrete
More Information
Expand
Property
Community features
Golf, Shopping Nearby
Multi-unit property?
Data Unavailable
HOA fee includes
See Home Description
Strata Details
Strata type
Unsure
Strata fee
$157 / month
Strata fee includes
See Home Description
Animal Policy
No pets
Parking
Parking space included
Yes
Total parking
4
Parking features
No Garage
This REALTOR.ca listing content is owned and licensed by REALTOR® members of The Canadian Real Estate Association.
