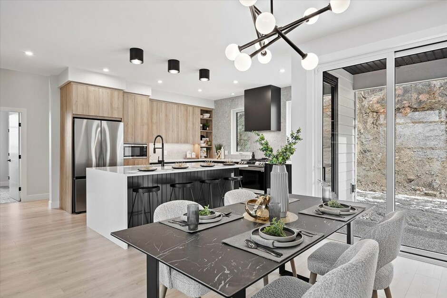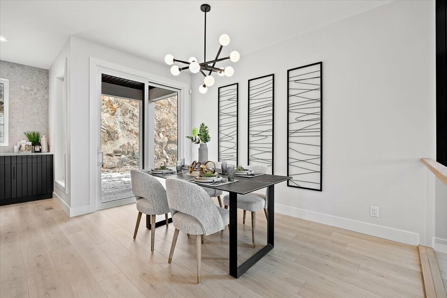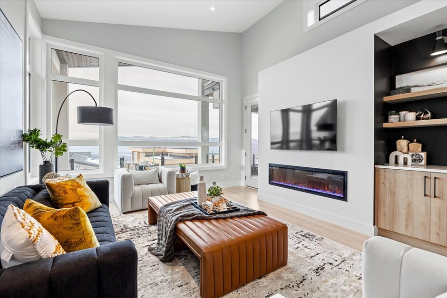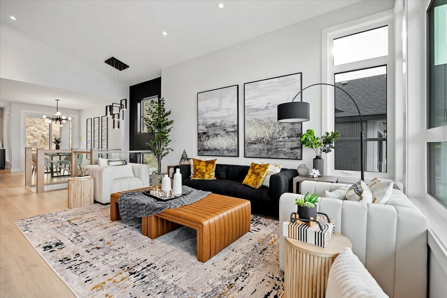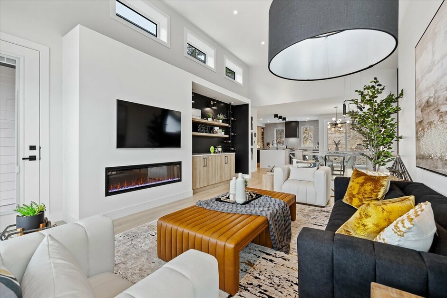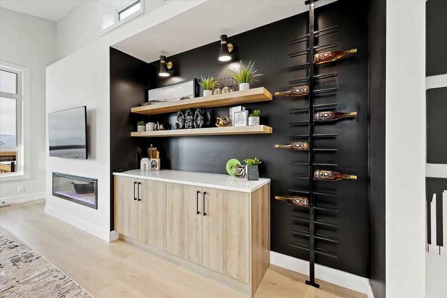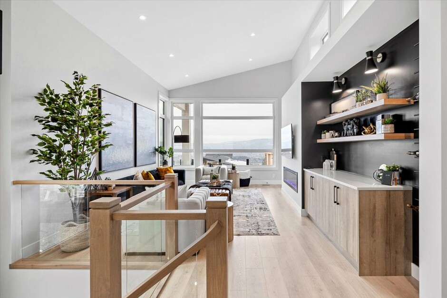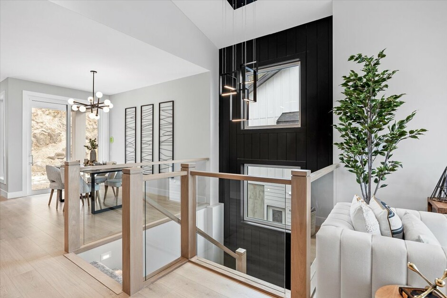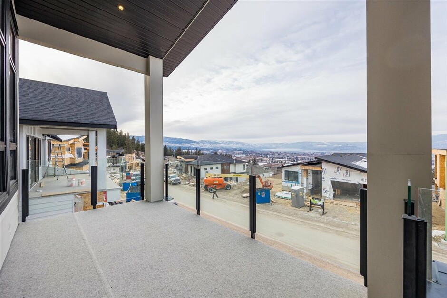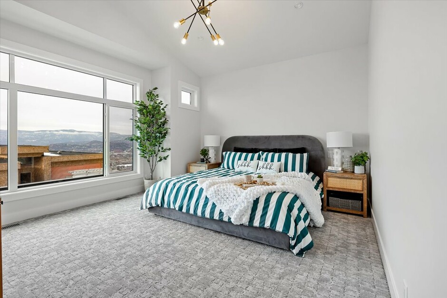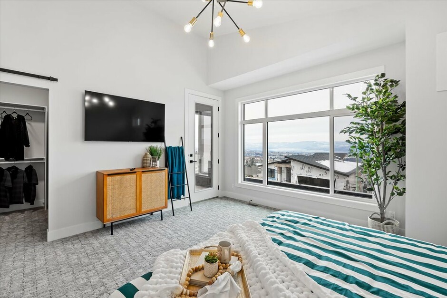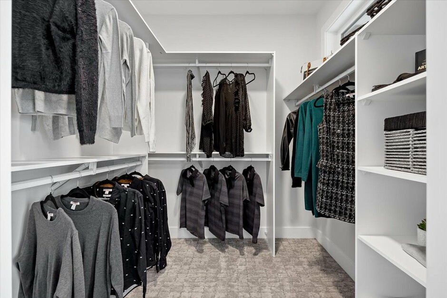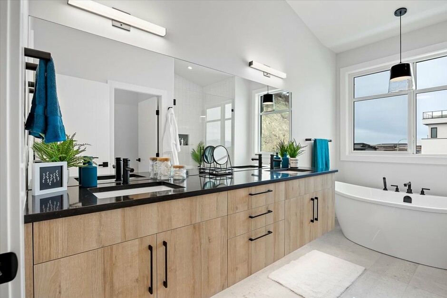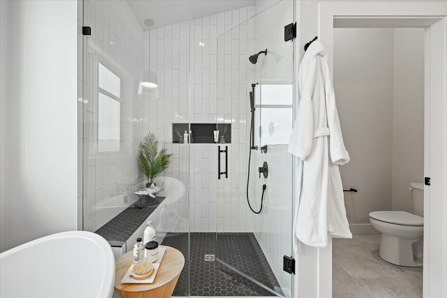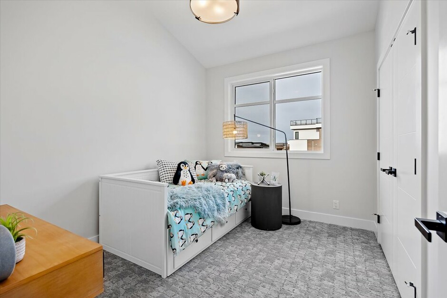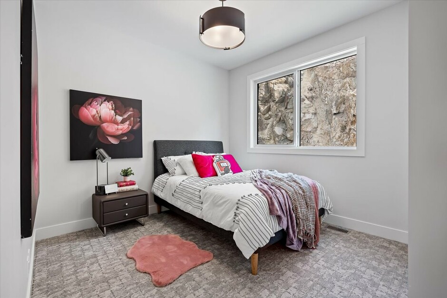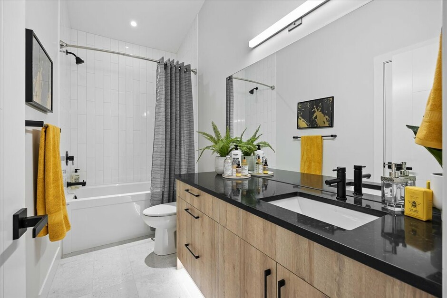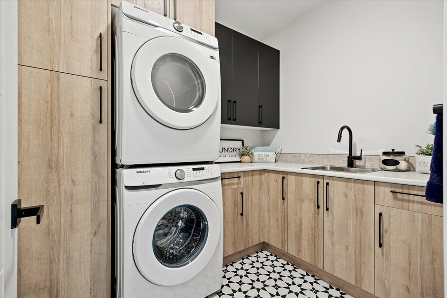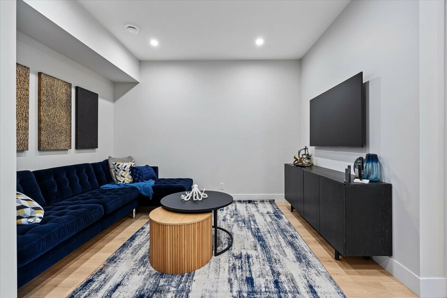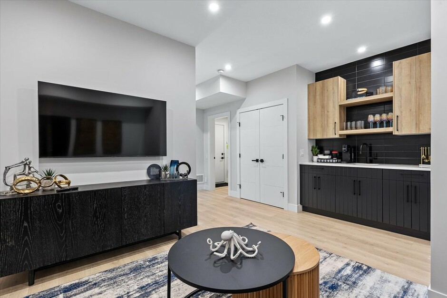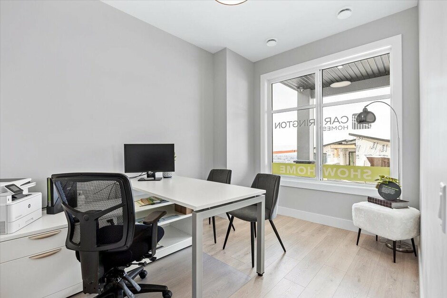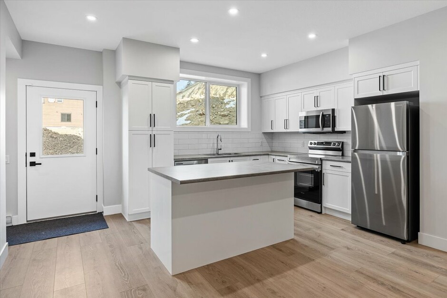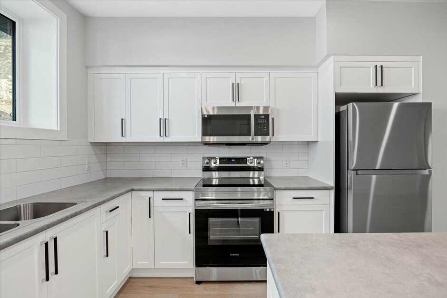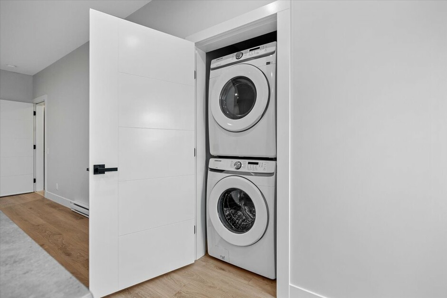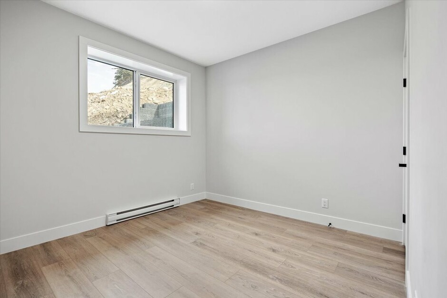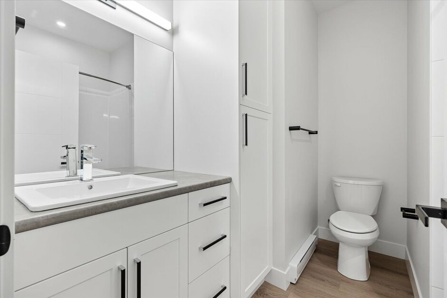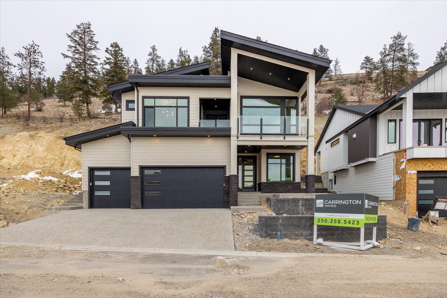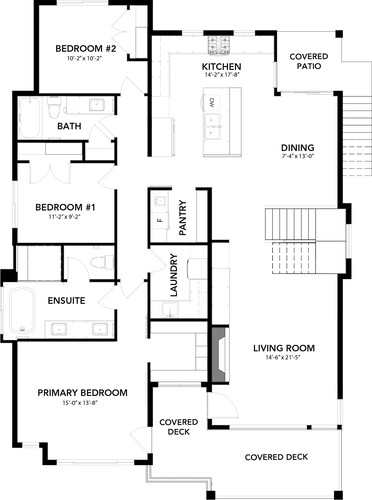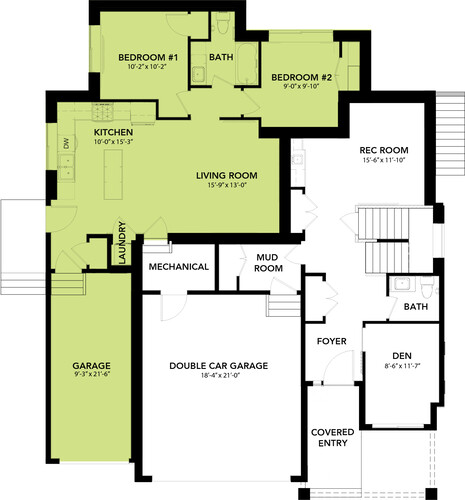1165 Lone Pine Drive, Kelowna, BC V1P0A5




Property Overview
Home Type
Detached
Building Type
House
Lot Size
7935 Sqft
Community
Lower Mission
Beds
5
Heating
Electric, Natural Gas
Full Baths
3
Half Baths
1
Parking Space(s)
0
Year Built
2023
Days on Market
108
MLS® #
10337186
Land Use
RU1
Style
Two Storey
Owner's Highlights
Collapse
Description
Collapse
Estimated buyer fees
| List price | Not Applicable |
| Typical buy-side realtor | $0 |
| Bōde | $0 |
| Saving with Bōde | $0 |
When you are empowered by Bōde, you don't need an agent to buy or sell your home. For the ultimate buying experience, connect directly with a Bōde seller.
Interior Details
Expand
Heating
Baseboard, Fan Coil
Number of fireplaces
Basement features
See Home Description
Suite status
Suite
Appliances included
Dishwasher, Dryer, Garage Control(s), Humidifier, Microwave, Bar Fridge, Refrigerator, Tankless Water Heater, Range Hood, Washer, Gas Range, Window Coverings
Other goods included
Suite Appliances : Stainless Steel Electric Range, Microwave Hoodfan, Dishwasher, Fridge, White stacked Washer and Dryer Brilliant Smart Panel, TV Mounts
Exterior Details
Expand
Number of finished levels
2
Construction type
Roof type
See Home Description
Foundation type
More Information
Expand
Property
Community features
Shopping Nearby
Out buildings
None
Lot features
Near Golf Course, No Neighbors Behind, Near Ski Hill
Front exposure
Multi-unit property?
No
HOA fee
Parking
Parking space included
Yes
Total parking
0
Utilities
Water supply
See Home Description
This REALTOR.ca listing content is owned and licensed by REALTOR® members of The Canadian Real Estate Association.

