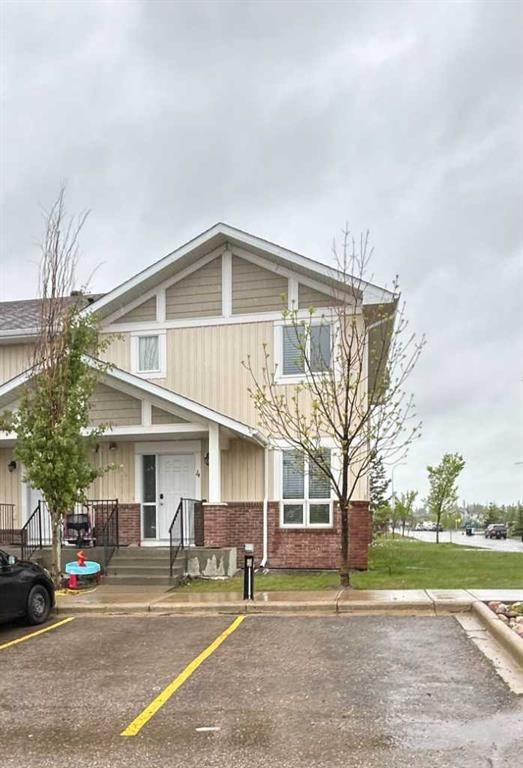#4 248C Grosbeak Way, Fort McMurray, AB T9K0W1
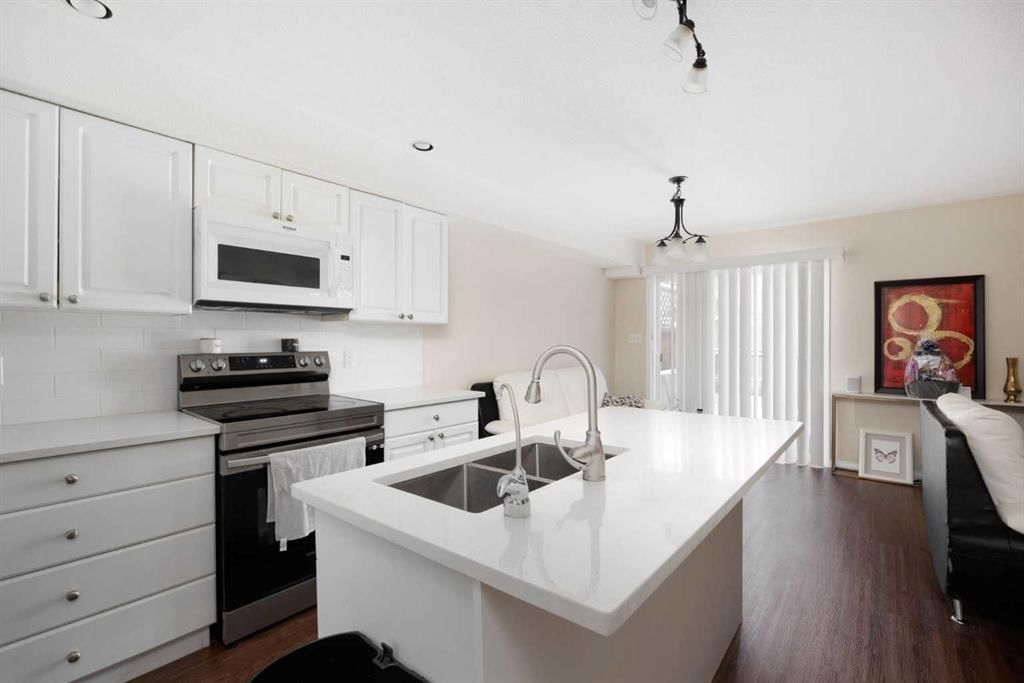
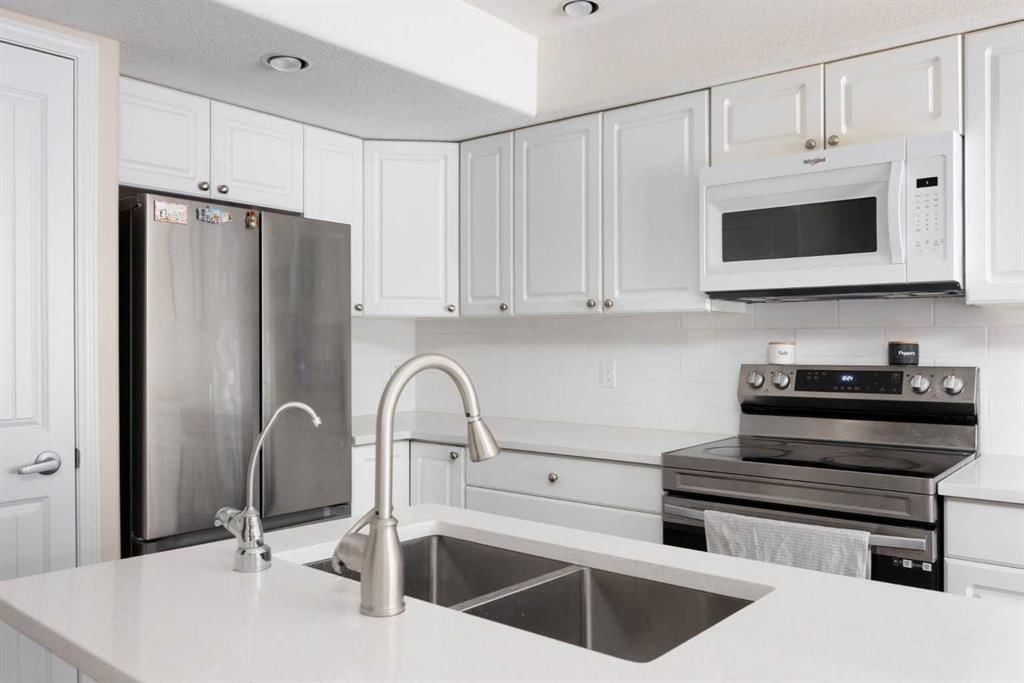
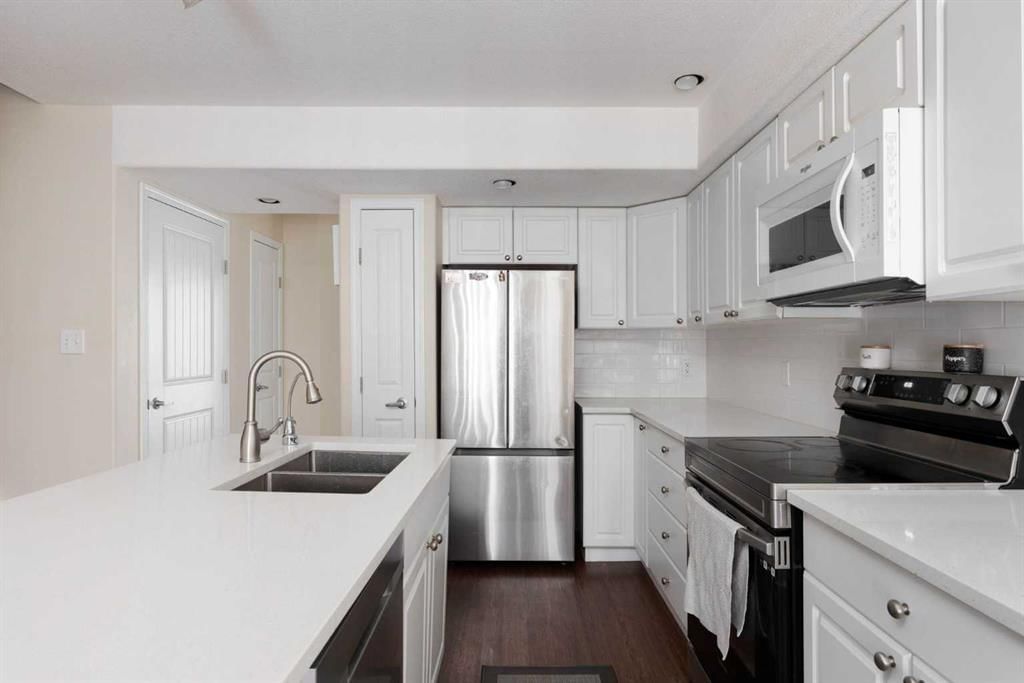
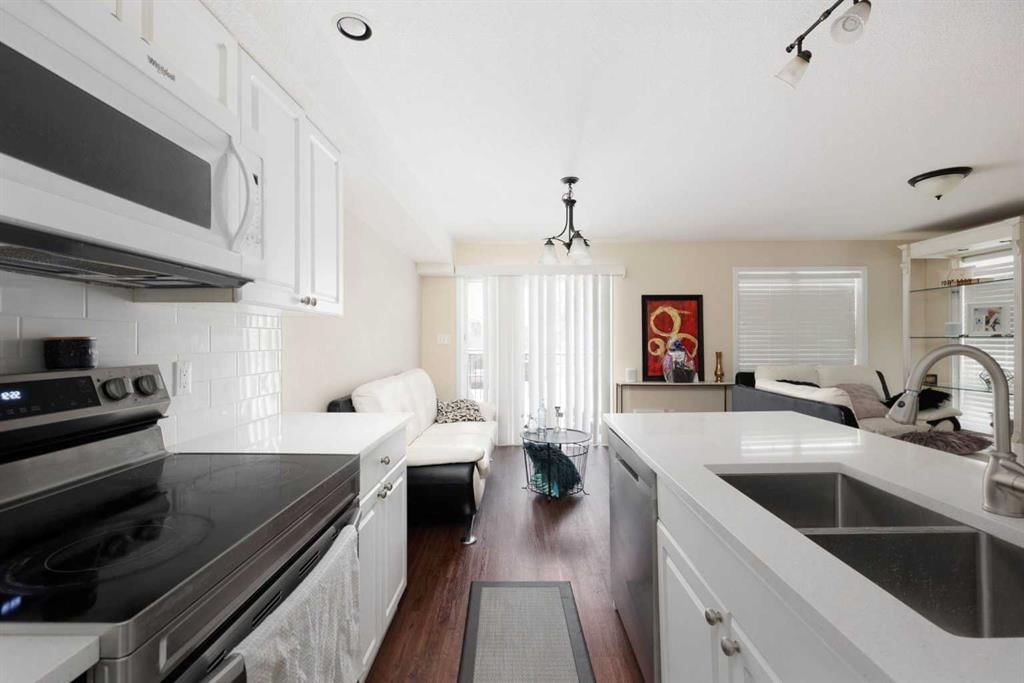
Property Overview
Home Type
Row / Townhouse
Lot Size
11 Sqft
Community
Eagle Ridge
Beds
4
Heating
Natural Gas
Full Baths
2
Cooling
Air Conditioning (Central)
Half Baths
1
Parking Space(s)
2
Year Built
2011
Property Taxes
—
Days on Market
155
MLS® #
A2103432
Price / Sqft
$197
Land Use
R3
Style
Two Storey
Description
Collapse
Estimated buyer fees
| List price | $279,900 |
| Typical buy-side realtor | $6,199 |
| Bōde | $0 |
| Saving with Bōde | $6,199 |
When you are empowered by Bōde, you don't need an agent to buy or sell your home. For the ultimate buying experience, connect directly with a Bōde seller.
Interior Details
Expand
Flooring
Carpet, Laminate Flooring
Heating
See Home Description
Cooling
Air Conditioning (Central)
Number of fireplaces
0
Basement details
Unfinished
Basement features
None
Suite status
Suite
Appliances included
Dishwasher, Dryer, Microwave, Refrigerator, Stove(s), Dishwasher
Exterior Details
Expand
Exterior
Vinyl Siding, Wood Siding
Number of finished levels
2
Construction type
Wood Frame
Roof type
Asphalt Shingles
Foundation type
Concrete
More Information
Expand
Property
Community features
Schools Nearby, Shopping Nearby, Sidewalks, Street Lights
Front exposure
Multi-unit property?
Data Unavailable
Number of legal units for sale
HOA fee
HOA fee includes
See Home Description
Condo Details
Condo type
Unsure
Condo fee
$406 / month
Condo fee includes
Landscape & Snow Removal
Animal Policy
No pets
Number of legal units for sale
Parking
Parking space included
Yes
Total parking
2
Parking features
No Garage
This REALTOR.ca listing content is owned and licensed by REALTOR® members of The Canadian Real Estate Association.
