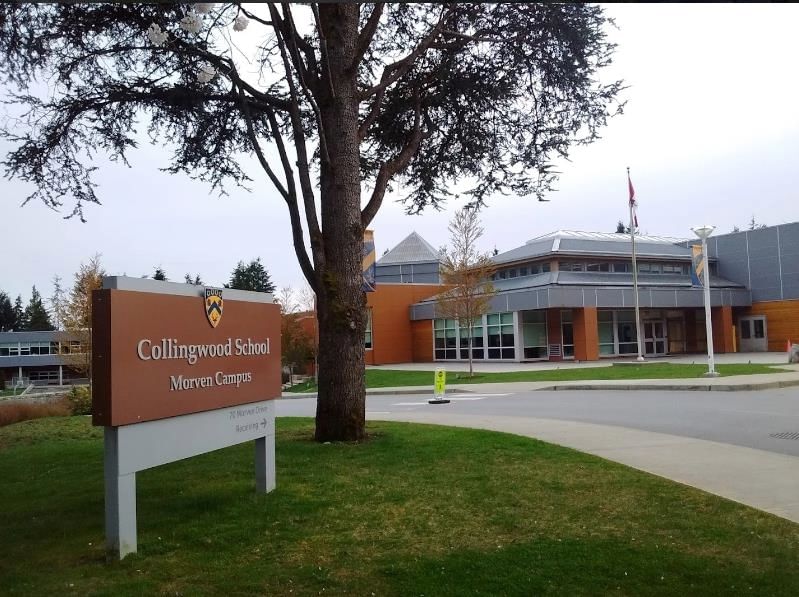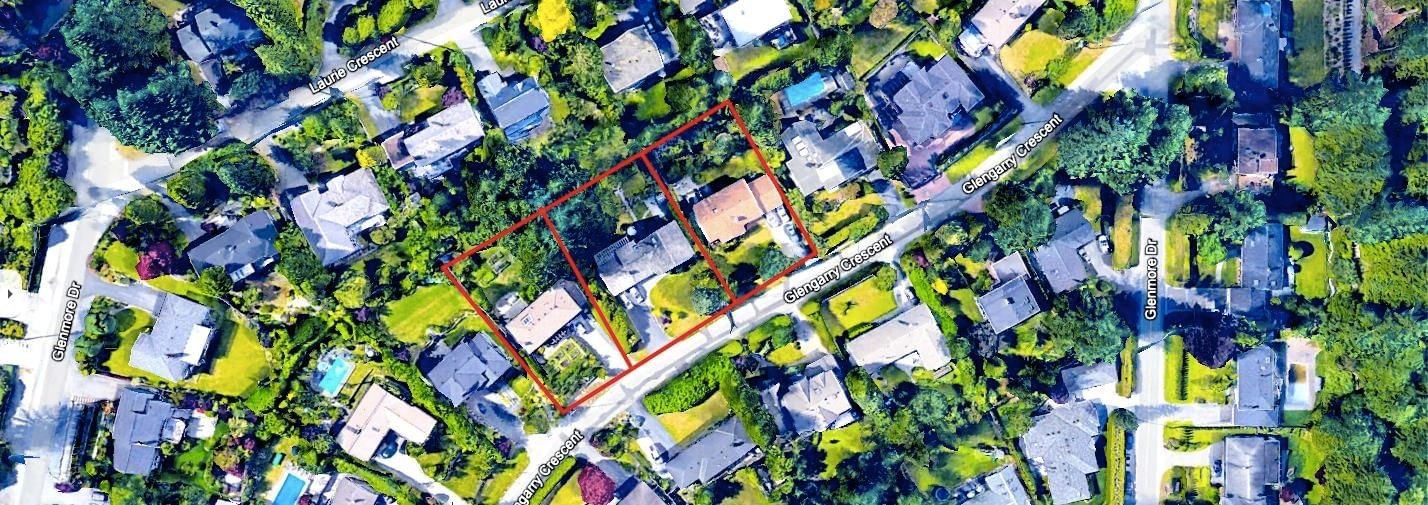85 Glengarry Crescent, Vancouver (West), BC V7S1B4




Property Overview
Home Type
Detached
Building Type
House
Lot Size
12197 Sqft
Community
Glenmore
Beds
4
Heating
Data Unavailable
Full Baths
2
Cooling
Data Unavailable
Half Baths
2
Parking Space(s)
2
Year Built
1955
Property Taxes
$5,392
Days on Market
628
MLS® #
R2831466
Price / Sqft
$3,114
Style
Bungalow
Description
Collapse
Estimated buyer fees
| List price | $6,081,500 |
| Typical buy-side realtor | $72,007 |
| Bōde | $0 |
| Saving with Bōde | $72,007 |
When you are empowered by Bōde, you don't need an agent to buy or sell your home. For the ultimate buying experience, connect directly with a Bōde seller.
Interior Details
Expand
Flooring
See Home Description
Heating
See Home Description
Number of fireplaces
2
Basement details
None
Basement features
None
Exterior Details
Expand
Exterior
See Home Description
Number of finished levels
2
Construction type
See Home Description
Roof type
Other
Foundation type
See Home Description
More Information
Expand
Property
Community features
None
Multi-unit property?
Data Unavailable
HOA fee includes
See Home Description
Parking
Parking space included
Yes
Total parking
2
Parking features
No Garage
This REALTOR.ca listing content is owned and licensed by REALTOR® members of The Canadian Real Estate Association.
