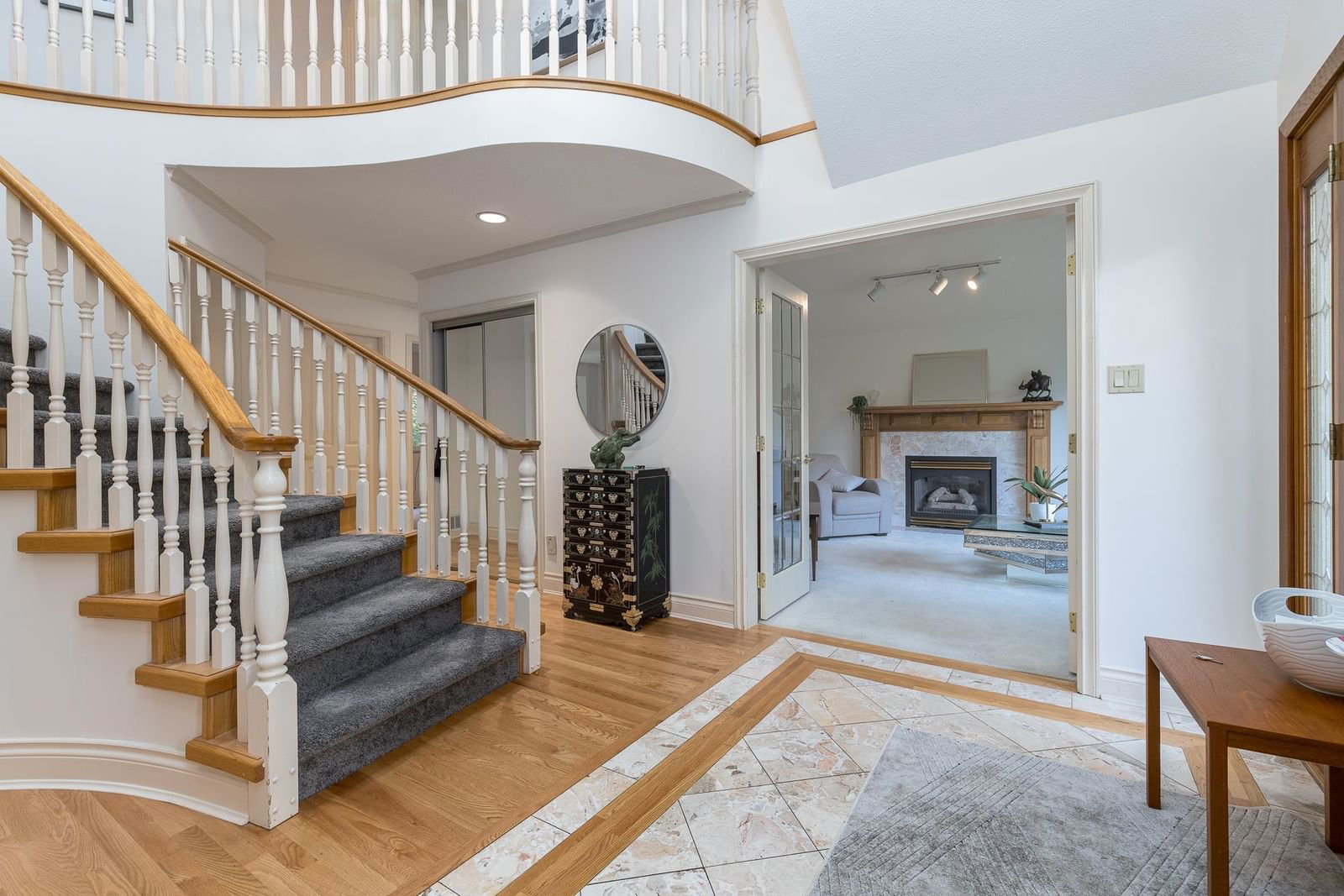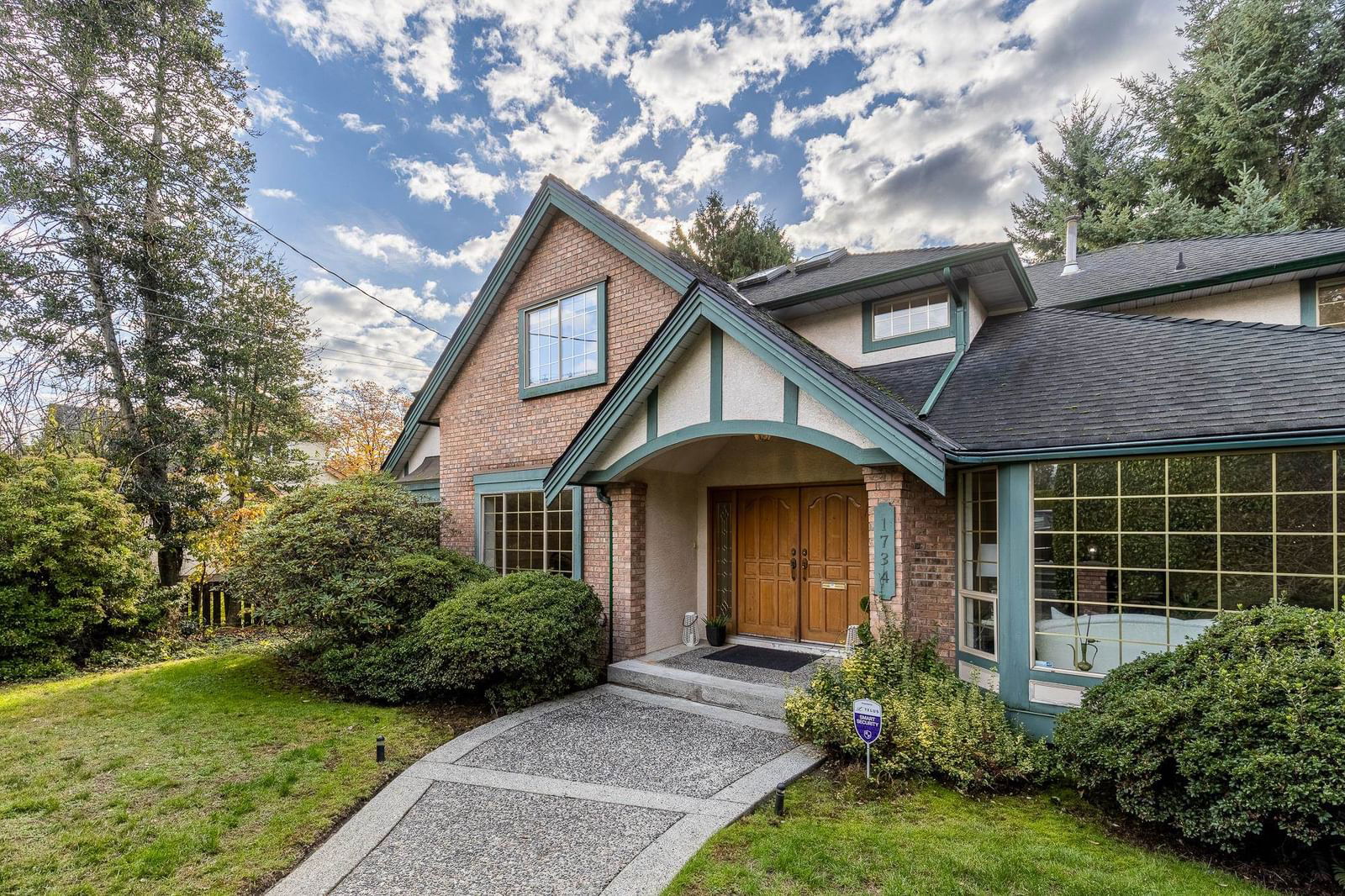1734 Fulton Avenue, Vancouver (West), BC V7V1S9




Property Overview
Home Type
Detached
Building Type
House
Lot Size
8712 Sqft
Community
Ambleside
Beds
6
Full Baths
4
Half Baths
0
Parking Space(s)
5
Year Built
1992
Property Taxes
—
Days on Market
801
MLS® #
R2826959
Price / Sqft
$922
Style
Two Storey
Description
Collapse
Estimated buyer fees
| List price | $4,200,000 |
| Typical buy-side realtor | $50,370 |
| Bōde | $0 |
| Saving with Bōde | $50,370 |
When you are empowered by Bōde, you don't need an agent to buy or sell your home. For the ultimate buying experience, connect directly with a Bōde seller.
Interior Details
Expand
Flooring
See Home Description
Heating
See Home Description
Number of fireplaces
2
Basement details
None
Basement features
None
Suite status
Suite
Appliances included
Microwave
Exterior Details
Expand
Exterior
See Home Description
Number of finished levels
2
Construction type
See Home Description
Roof type
Other
Foundation type
See Home Description
More Information
Expand
Property
Community features
None
Front exposure
Multi-unit property?
Data Unavailable
Number of legal units for sale
HOA fee
HOA fee includes
See Home Description
Parking
Parking space included
Yes
Total parking
5
Parking features
No Garage
This REALTOR.ca listing content is owned and licensed by REALTOR® members of The Canadian Real Estate Association.

























