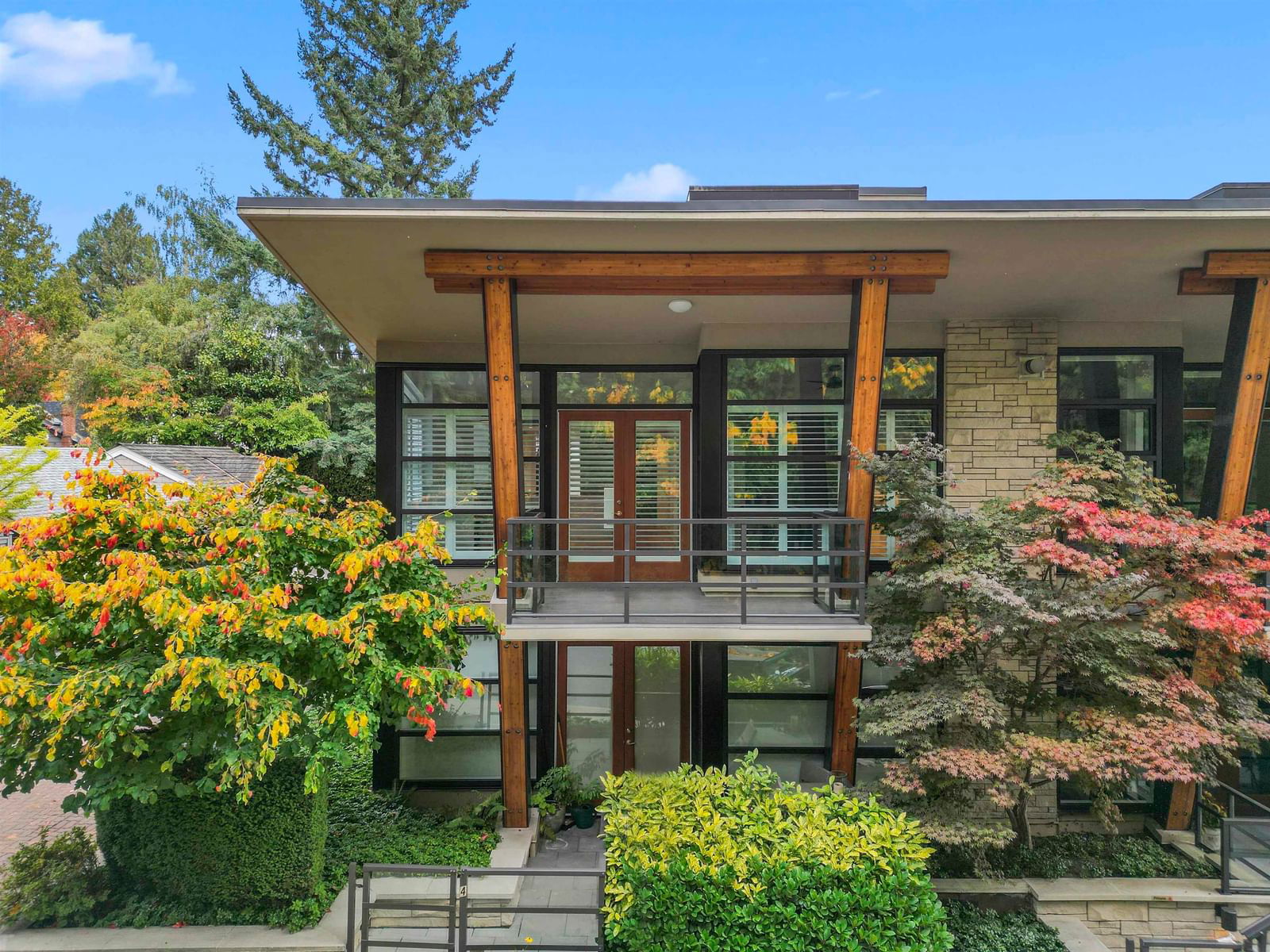#8 1891 Marine Drive Drive, Vancouver (West), BC V7V1J7
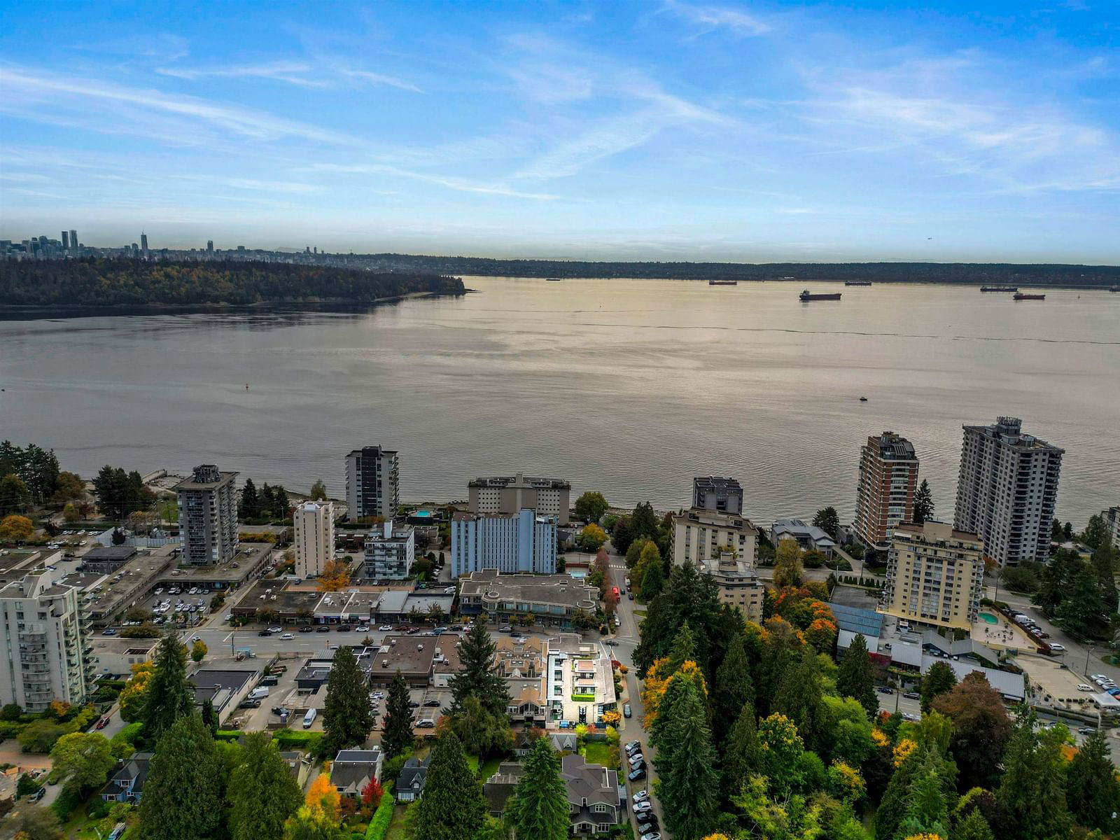
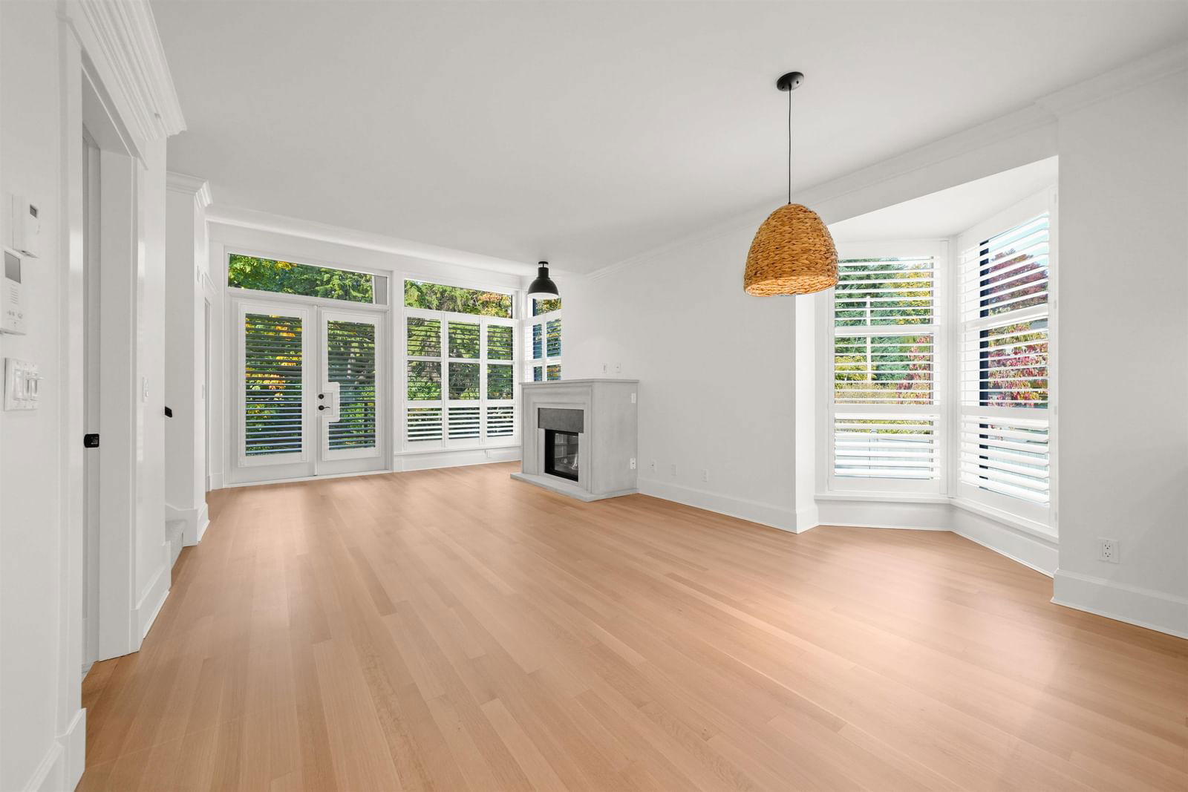
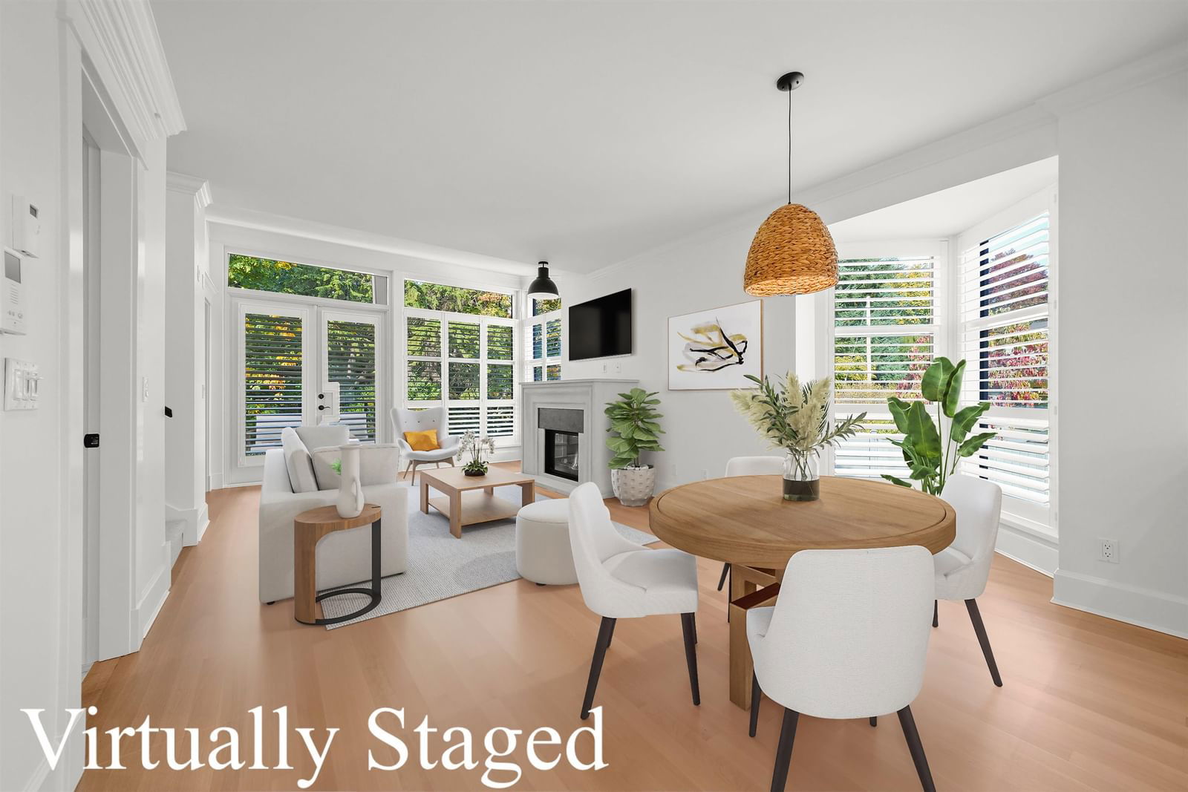
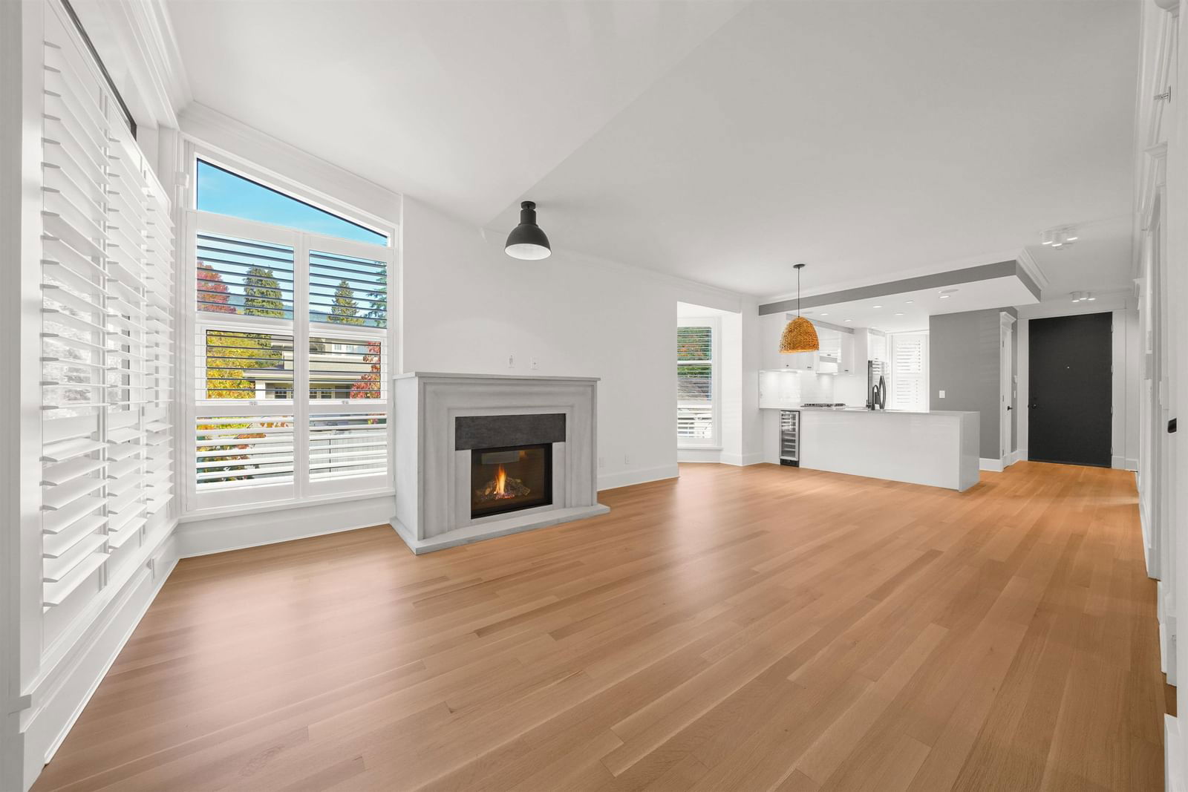
Property Overview
Home Type
Apartment
Building Type
Low Rise Apartment
Community
Ambleside
Beds
2
Heating
Electric, Natural Gas
Full Baths
2
Half Baths
0
Parking Space(s)
1
Year Built
2010
Property Taxes
—
Days on Market
797
MLS® #
R2825628
Price / Sqft
$1,330
Style
Two Storey
Description
Collapse
Estimated buyer fees
| List price | $1,598,800 |
| Typical buy-side realtor | $20,456 |
| Bōde | $0 |
| Saving with Bōde | $20,456 |
When you are empowered by Bōde, you don't need an agent to buy or sell your home. For the ultimate buying experience, connect directly with a Bōde seller.
Interior Details
Expand
Flooring
See Home Description
Heating
See Home Description
Number of fireplaces
1
Basement details
None
Basement features
None
Suite status
Suite
Exterior Details
Expand
Exterior
Stone, Stucco, Wood Siding
Number of finished levels
2
Construction type
Wood Frame
Roof type
Other
Foundation type
See Home Description
More Information
Expand
Property
Community features
None
Front exposure
Multi-unit property?
Data Unavailable
Number of legal units for sale
HOA fee
HOA fee includes
See Home Description
Strata Details
Strata type
Unsure
Strata fee
$1,085 / month
Strata fee includes
See Home Description
Animal Policy
No pets
Number of legal units for sale
Parking
Parking space included
Yes
Total parking
1
Parking features
No Garage
This REALTOR.ca listing content is owned and licensed by REALTOR® members of The Canadian Real Estate Association.
