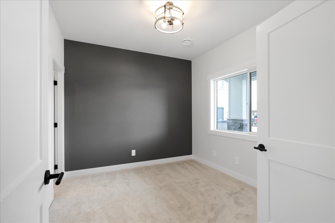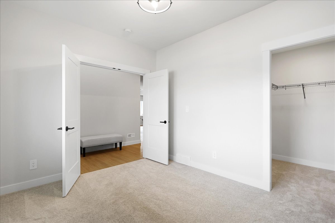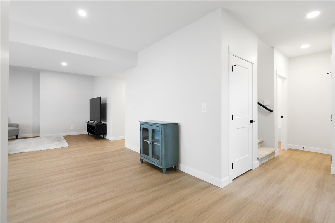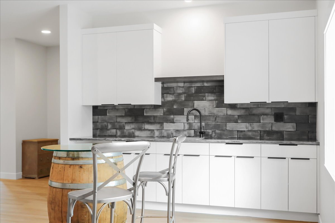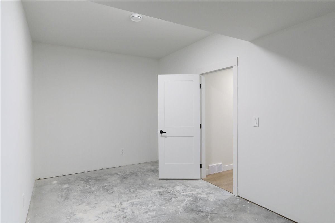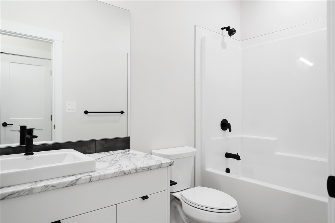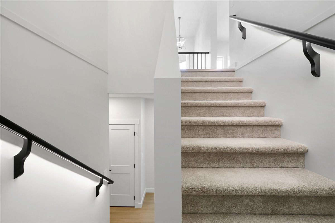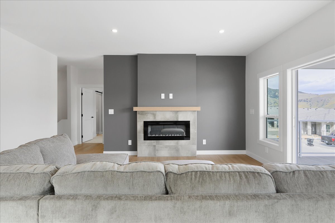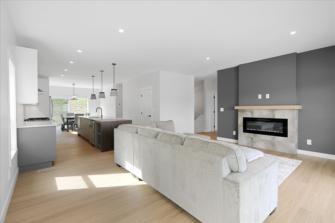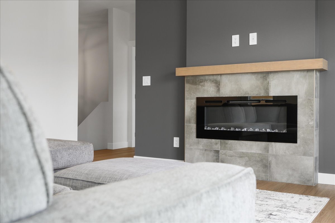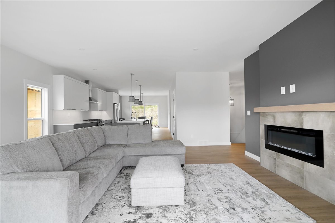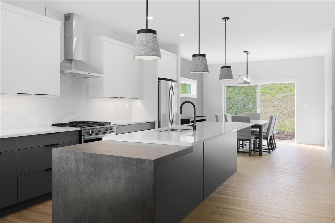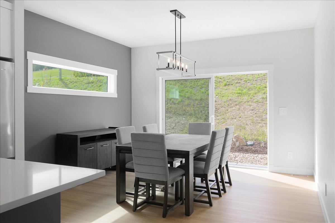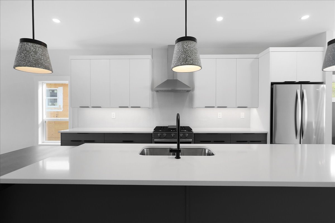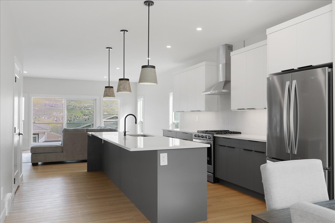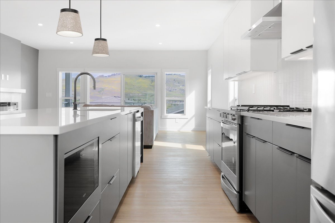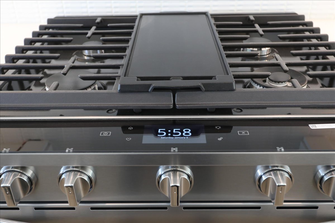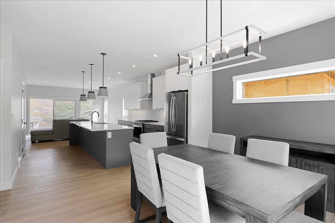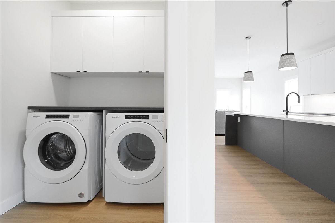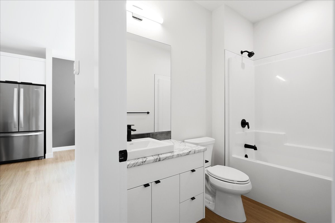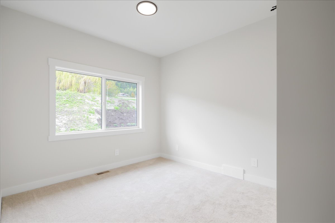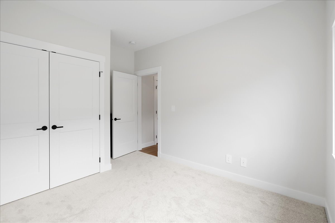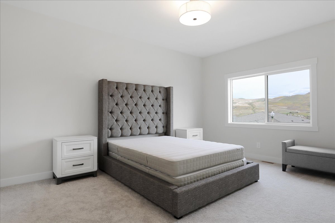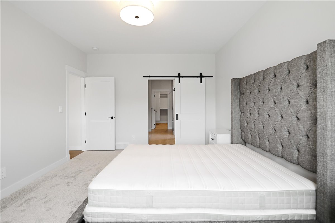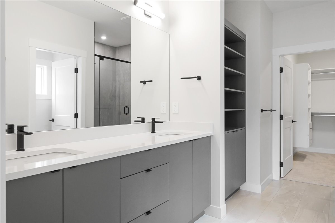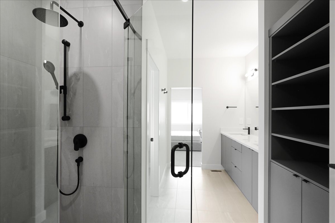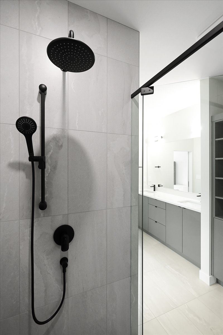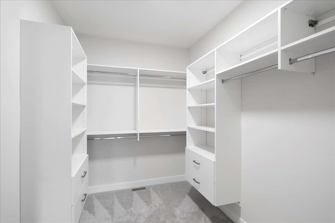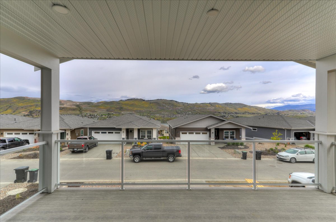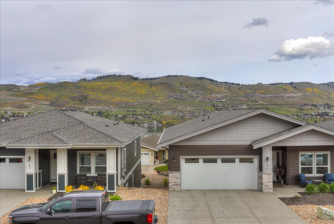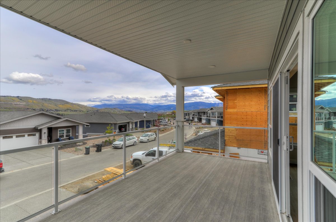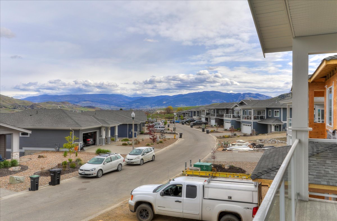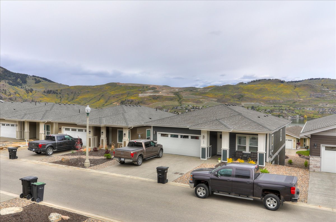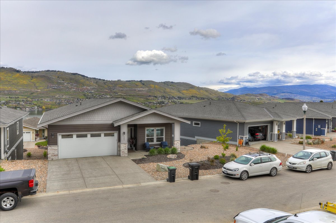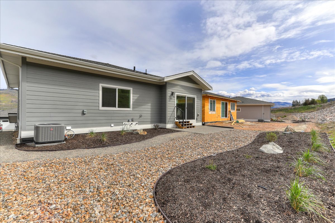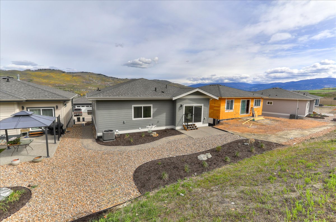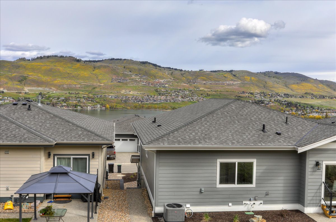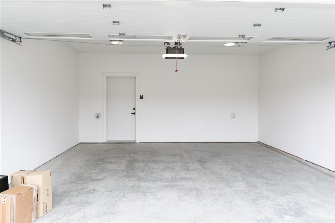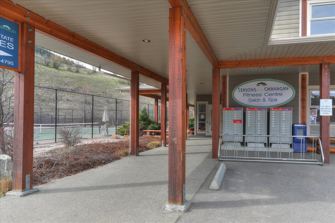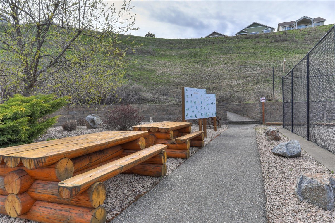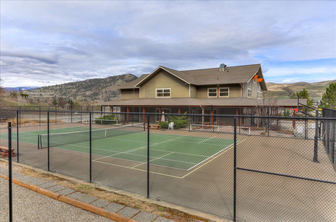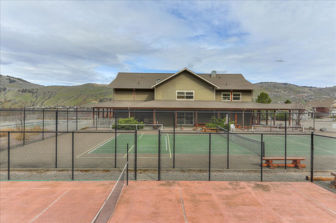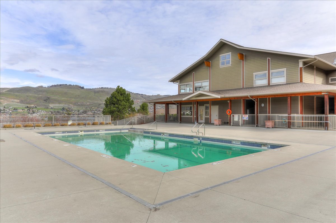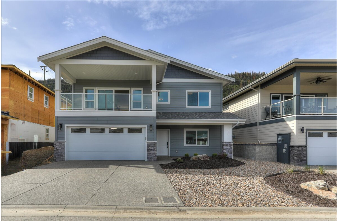#131 7760 Okanagan Landing Road, Vernon, BC V1H1H2
Bōde Listing
This home is listed without an agent, meaning you deal directly with the seller and both the buyer and seller save time and money.



Property Overview
Home Type
Detached
Garage Size
400 sqft
Building Type
House
Community
Okanagan (North)
Beds
3
Heating
Natural Gas
Full Baths
3
Cooling
None
Half Baths
0
Parking Space(s)
4
Year Built
2023
Time on Bōde
457
MLS® #
10328549
Bōde ID
18110272
Price / Sqft
$332
Style
Two Storey
Owner's Highlights
Collapse
Description
Collapse
Estimated buyer fees
| List price | $949,000 |
| Typical buy-side realtor | $12,984 |
| Bōde | $0 |
| Saving with Bōde | $12,984 |
When you're empowered to buy your own home, you don't need an agent. And no agent means no commission. We charge no fee (to the buyer or seller) when you buy a home on Bōde, saving you both thousands.
Interior Details
Expand
Interior features
Bar, Closet Organizers, Double Vanity, Kitchen Island, Granite Counters, Open Floor Plan, Pantry, Recreation Facilities, Walk-In Closet(s), Wet Bar
Flooring
Vinyl Plank, Ceramic Tile, Carpet
Heating
One Furnace
Cooling
None
Number of fireplaces
0
Basement details
Finished
Basement features
See Home Description
Suite status
Suite
Appliances included
Dishwasher, Gas Range, Microwave, Refrigerator, Washer, Dryer
Exterior Details
Expand
Exterior
Composite Siding, Stone
Number of finished levels
2
Exterior features
Balcony, Private Entrance, Storage
Construction type
Composite Siding
Roof type
Asphalt Shingles
Foundation type
Concrete
More Information
Expand
Property
Community features
Pool, Clubhouse, Tennis Court(s), Street Lights
Lot features
Back Yard, Close to Clubhouse, Landscaped, Low Maintenance Landscape, Street Lighting
Front exposure
West
Multi-unit property?
No
HOA fee
Strata Details
Strata type
Bareland
Strata fee
$284 / month
Strata fee includes
Professional Management, Utilities for Common Area, Reserve Fund Contributions, Insurance
Animal Policy
Allows pets (No Dangerous Dogs)
Parking
Parking space included
Yes
Total parking
4
Parking features
Double Garage Attached, Parking Pad
Utilities
Water supply
Municipal / City
This REALTOR.ca listing content is owned and licensed by REALTOR® members of The Canadian Real Estate Association.


