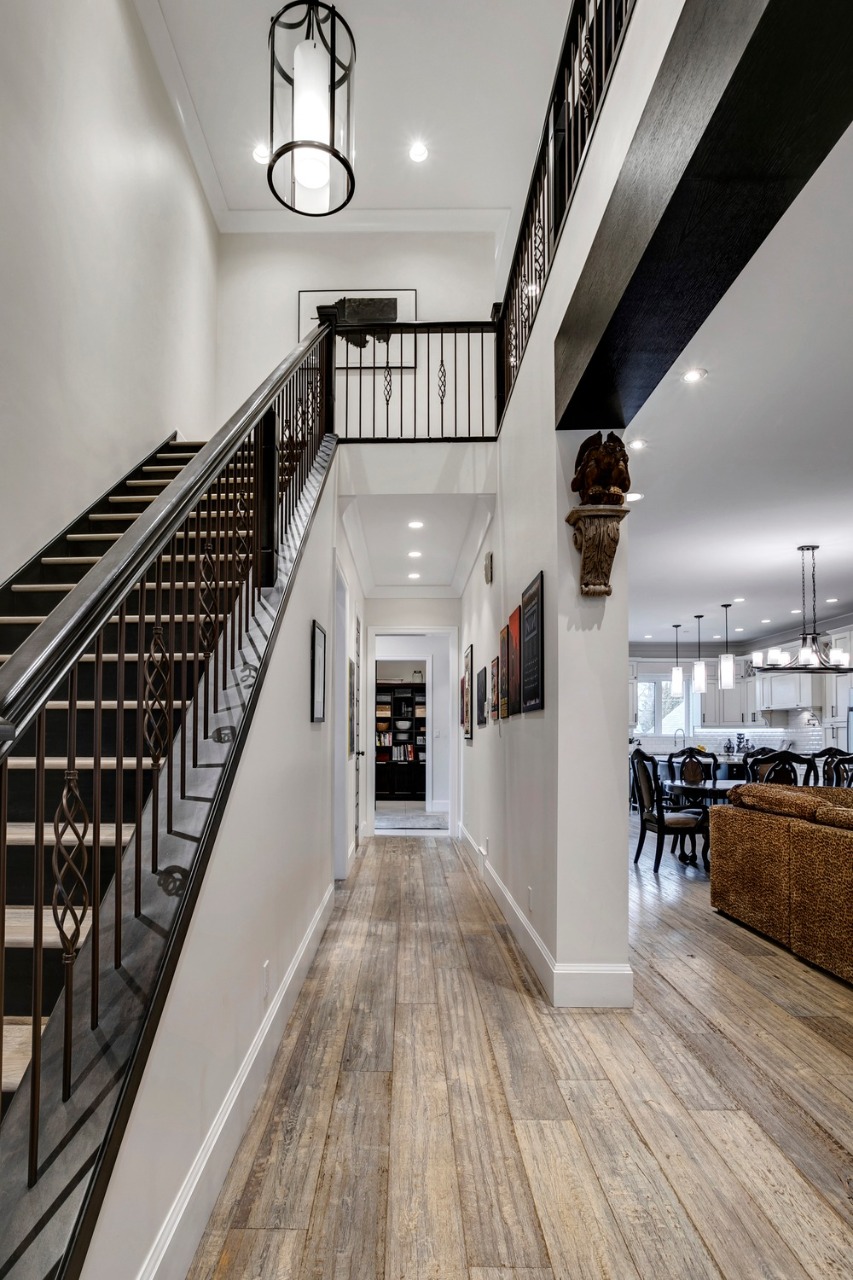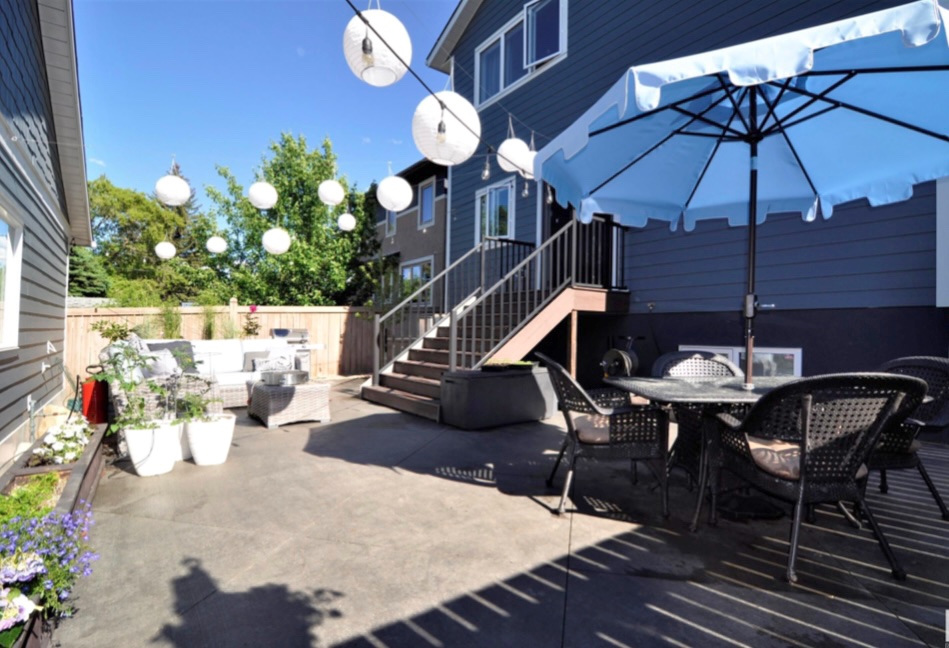10942 63 Avenue Northwest, Edmonton, AB T6H1R2
Bōde Listing
This home is listed without an agent, meaning you deal directly with the seller and both the buyer and seller save time and money.



Property Overview
Home Type
Detached
Garage Size
1031 sqft
Building Type
House
Community
Parkallen
Beds
5
Heating
Natural Gas
Full Baths
3
Cooling
Air Conditioning (Central)
Half Baths
1
Parking Space(s)
3
Year Built
2014
Time on Bōde
1050
MLS® #
E4335090
Bōde ID
17177672
Price / Sqft
$358
Style
Two Storey
Owner's Highlights
Collapse
Description
Collapse
Estimated buyer fees
| List price | $949,000 |
| Typical buy-side realtor | $16,235 |
| Bōde | $0 |
| Saving with Bōde | $16,235 |
When you're empowered to buy your own home, you don't need an agent. And no agent means no commission. We charge no fee (to the buyer or seller) when you buy a home on Bōde, saving you both thousands.
Interior Details
Expand
Interior features
Closet Organizers, High Ceilings, Pantry, Crown Molding, Walk-In Closet(s), Built-in Features, Kitchen Island, Soaking Tub, Stone Counters
Flooring
Hardwood
Heating
Two Furnaces
Cooling
Air Conditioning (Central)
Number of fireplaces
0
Basement details
Suite
Basement features
Full, Walkout
Suite status
Suite
Appliances included
Dishwasher, Freezer, Gas Stove, Microwave, Range Hood, Refrigerator, Washer, Wine Refrigerator, Window Coverings
Other goods included
Air Compressor
Exterior Details
Expand
Exterior
Composite Siding
Number of finished levels
3
Construction type
Wood Frame
Roof type
Asphalt Shingles
Foundation type
Concrete
More Information
Expand
Property
Community features
Playground, Schools Nearby, Shopping Nearby
Lot features
Dog Run, Back Lane
Front exposure
South
Multi-unit property?
No
HOA fee
Parking
Parking space included
Yes
Total parking
3
Parking features
Triple Garage Detached
Utilities
Water supply
Municipal / City
Disclaimer: MLS® System Data made available from the REALTORS® Association of Edmonton. Data is deemed reliable but is not guaranteed accurate by the REALTORS® Association of Edmonton.
Copyright 2026 by the REALTORS® Association of Edmonton. All Rights Reserved. Data was last updated Wednesday, February 25, 2026, 12:48:53 AM UTC.














































