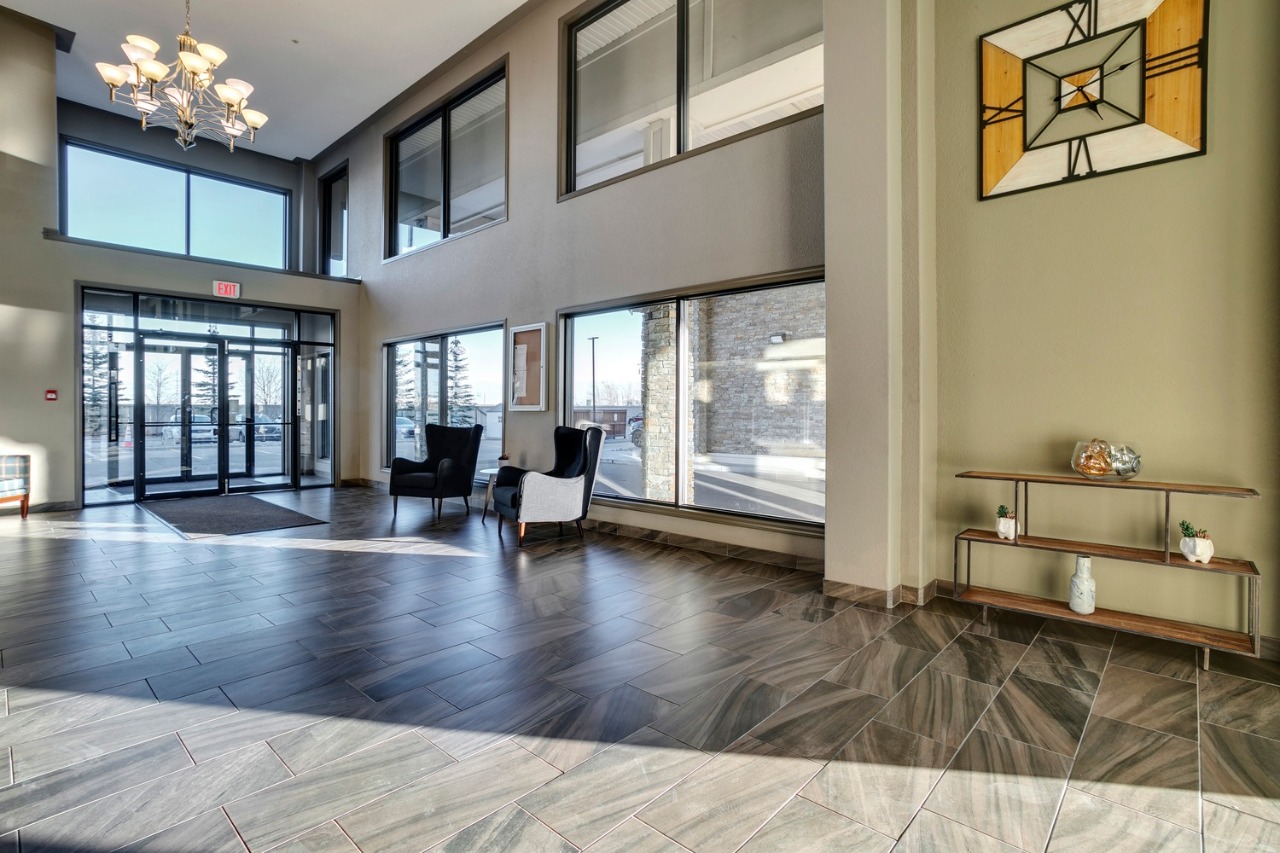#432 1520 Hammond Gate Northwest, Edmonton, AB T6M0J4
Bōde Listing
This home is listed without an agent, meaning you deal directly with the seller and both the buyer and seller save time and money.



Property Overview
Home Type
Apartment
Building Type
Low Rise Apartment
Community
The Hamptons
Beds
2
Heating
Natural Gas
Full Baths
2
Cooling
None
Half Baths
0
Parking Space(s)
2
Year Built
2008
HOA
$449 / month
Time on Bōde
1195
MLS® #
E4319381
Bōde ID
17158853
Price / Sqft
$305
Owner's Highlights
Collapse
Description
Collapse
Estimated buyer fees
| List price | $260,000 |
| Typical buy-side realtor | $5,900 |
| Bōde | $0 |
| Saving with Bōde | $5,900 |
When you're empowered to buy your own home, you don't need an agent. And no agent means no commission. We charge no fee (to the buyer or seller) when you buy a home on Bōde, saving you both thousands.
Interior Details
Expand
Interior features
Bidet, Ceiling Fan(s), Pantry, Recreation Facilities, Elevator
Flooring
Linoleum, Carpet
Heating
In Floor Heating System
Cooling
None
Number of fireplaces
0
Suite status
Suite
Appliances included
Electric Cooktop, Freezer, Dishwasher, Microwave Hood Fan, Washer, Window Coverings
Other goods included
Kitchen island serves as dining table updated last 2018, new built in diswasher, 1 year old stand up washer & dryer with large capacity, Vaulted ceiling, included ceiling fan, dual chain link light, glasstop oven with overhead builtin component microwave with exhaust fan, complete upgraded oak stain kitchen cabinet & surround kitchen cabinet, complete surround tile backsplash, complete surround granite countertop including the island and both bathroom. Walkin storeroom with standup washer & dryer, shelving for food pantry and extra storage. 2 full bathroom with vanity granite countertops, above vanity mirror medicine cabinet with oak cabintry, full master bedroom with walkin closet and master bathroom,
Exterior Details
Expand
Exterior
Stone, Vinyl Siding
Number of finished levels
4
Exterior features
Barbecue, Balcony
Construction type
Composite Siding
Roof type
Asphalt Shingles
Foundation type
Brick / Stone / Block
More Information
Expand
Property
Community features
Schools Nearby, Shopping Nearby
Lot features
Back Yard, Backs on to Park/Green Space, Low Maintenance Landscape
Front exposure
South
Multi-unit property?
No
HOA fee
$449 / month
HOA fee includes
Landscape & Snow Removal, Parking, Insurance, Caretaker, Exterior Maintenance, See Home Description, Professional Management, Heat, Amenities Associate with HOA/Condo
Condo Details
Condo type
Conventional
Condo fee
$449 / month
Condo fee includes
Heat, Exterior Maintenance, Utilities for Common Area, Janitorial for Common Area, Insurance, Professional Management, Caretaker, Parking, Reserve Fund Contributions, Water / Sewer, Landscape & Snow Removal, Recreational Facility
Animal Policy
Allows pets (all)
Parking
Parking space included
Yes
Total parking
2
Parking features
Stall
Disclaimer: MLS® System Data made available from the REALTORS® Association of Edmonton. Data is deemed reliable but is not guaranteed accurate by the REALTORS® Association of Edmonton.
Copyright 2026 by the REALTORS® Association of Edmonton. All Rights Reserved. Data was last updated Saturday, February 14, 2026, 9:59:22 PM UTC.




























