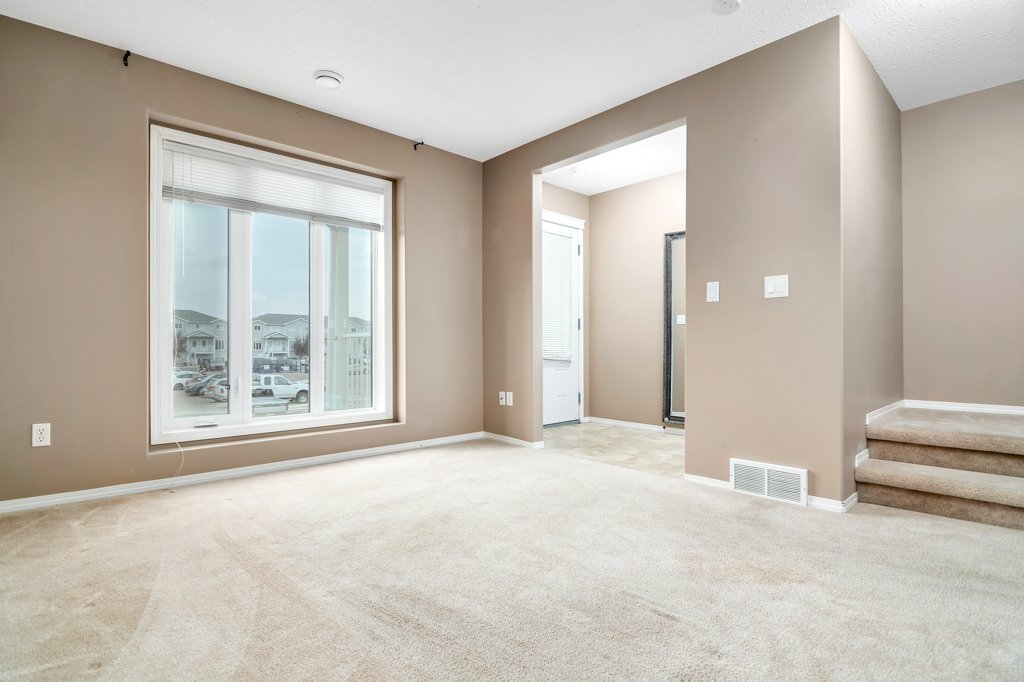#278 Northlands Northlands Pointe, Medicine Hat, AB T1C0C1
Bōde Listing
This home is listed without an agent, meaning you deal directly with the seller and both the buyer and seller save time and money.



Property Overview
Community
Crescent Heights
Beds
3
Heating
Electric
Full Baths
1
Cooling
Air Conditioning (Central)
Half Baths
1
Parking Space(s)
2
Year Built
2007
Time on Bōde
658
MLS® #
A2117428
Bōde ID
17143392
Price / Sqft
$181
Style
Two Storey
Owner's Highlights
Collapse
Description
Collapse
Estimated buyer fees
| List price | $186,000 |
| Typical buy-side realtor | $4,790 |
| Bōde | $0 |
| Saving with Bōde | $4,790 |
When you're empowered to buy your own home, you don't need an agent. And no agent means no commission. We charge no fee (to the buyer or seller) when you buy a home on Bōde, saving you both thousands.
Interior Details
Expand
Interior features
Built-in Features, High Ceilings, Granite Counters, No Smoking Home, Separate Entrance, Walk-In Closet(s), Wired for Data, Double Vanity
Flooring
Carpet, Linoleum
Heating
One Furnace
Cooling
Air Conditioning (Central)
Number of fireplaces
0
Basement details
None
Basement features
None
Suite status
Suite
Appliances included
Dishwasher, Dryer, Electric Oven, Electric Stove, Refrigerator, Washer, Garburator, Microwave Hood Fan, Gas Water Heater
Exterior Details
Expand
Exterior
Vinyl Siding
Number of finished levels
2
Exterior features
Awning(s), Balcony, Storage, Private Entrance
Construction type
Wood Frame
Roof type
Asphalt Shingles
Foundation type
Concrete
More Information
Expand
Property
Community features
Shopping Nearby, Sidewalks, Street Lights
Lot features
Level Lot, Landscaped, Underground Sprinklers, Street Lighting, No Neighbors Behind
Front exposure
East
Multi-unit property?
Yes
Number of legal units for sale
2
HOA fee
Condo Details
Condo type
Conventional
Condo fee
$304 / month
Condo fee includes
Heat, Exterior Maintenance, Parking, Reserve Fund Contributions, Professional Management, Water / Sewer, Landscape & Snow Removal
Animal Policy
Allows pets (Pets under 22KG)
Number of legal units for sale
2
Parking
Parking space included
Yes
Total parking
2
Parking features
2 Outdoor Stalls
Utilities
Water supply
Municipal / City
This REALTOR.ca listing content is owned and licensed by REALTOR® members of The Canadian Real Estate Association.





















