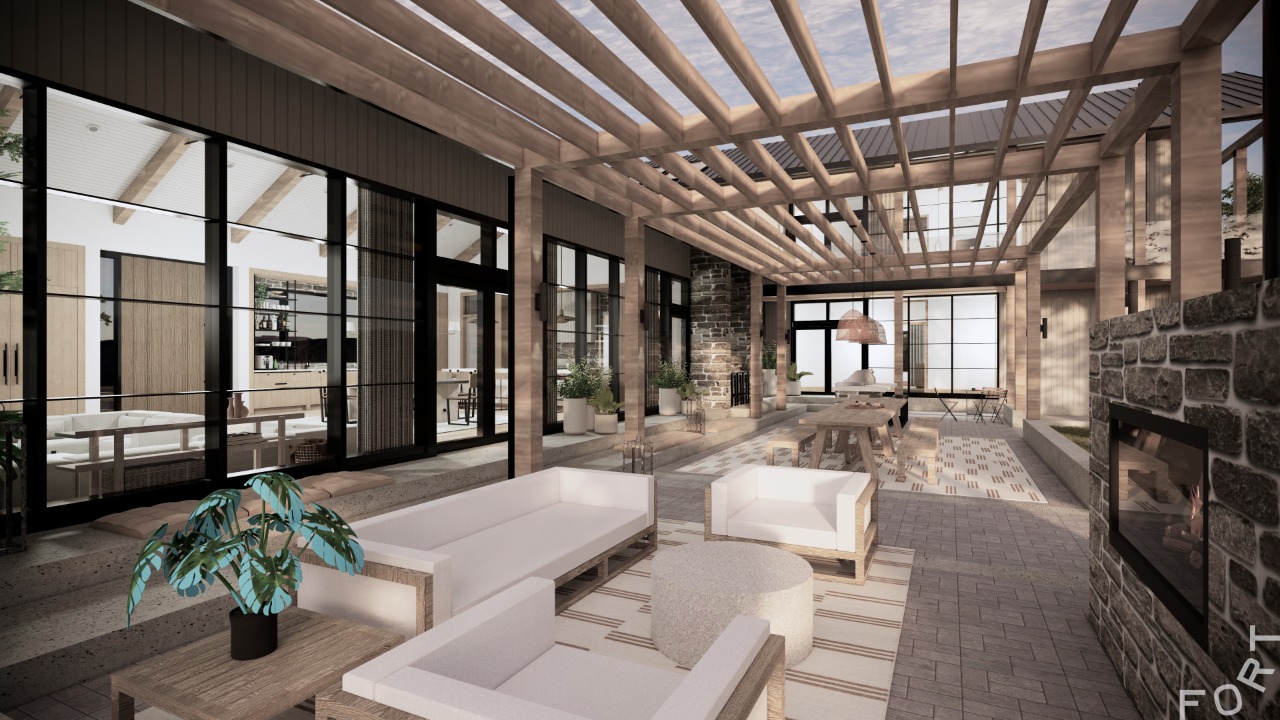21 Acres Road Road, Rocky View, AB T3Z2W3
Bōde Listing
This home is listed without an agent, meaning you deal directly with the seller and both the buyer and seller save time and money.



Property Overview
Home Type
Detached
Building Type
House
Community
Springbank
Beds
4
Heating
Natural Gas
Full Baths
4
Cooling
Air Conditioning (Central)
Half Baths
1
Parking Space(s)
6
Year Built
2023
Time on Bōde
1207
MLS® #
N/A
Bōde ID
17139408
Style
Two Storey
Owner's Highlights
Collapse
Description
Collapse
Estimated buyer fees
| List price | $3,200,000 |
| Typical buy-side realtor | $50,000 |
| Bōde | $0 |
| Saving with Bōde | $50,000 |
When you're empowered to buy your own home, you don't need an agent. And no agent means no commission. We charge no fee (to the buyer or seller) when you buy a home on Bōde, saving you both thousands.
Interior Details
Expand
Interior features
Bar, Built-in Features, Ceiling Fan(s), Kitchen Island, No Smoking Home, No Animal Home
Flooring
Hardwood, Ceramic Tile, Carpet
Heating
Two Furnaces, In Floor Heating System
Cooling
Air Conditioning (Central)
Number of fireplaces
0
Basement details
Unfinished
Basement features
Full
Suite status
Suite
Appliances included
Bar Fridge, Dishwasher, Wine Refrigerator, Washer, Refrigerator, Range Hood, Microwave, Gas Stove, Dryer
Exterior Details
Expand
Exterior
Stone, Stucco
Number of finished levels
2
Construction type
Wood Frame
Roof type
Asphalt Shingles
Foundation type
Concrete
More Information
Expand
Property
Community features
Airport/Runway, Clubhouse, Fishing, Golf, Park, Playground, Schools Nearby, Shopping Nearby, Tennis Court(s)
Lot features
Backs on to Park/Green Space, Creek/River/Stream/Pond, Near Golf Course, Near Shopping Centre
Front exposure
Northeast
Multi-unit property?
No
HOA fee
Condo Details
Condo type
Bareland
Condo fee
$550 / month
Condo fee includes
Reserve Fund Contributions, Professional Management, Insurance, Utilities for Common Area, Landscape & Snow Removal
Animal Policy
Allows pets (all)
Parking
Parking space included
Yes
Total parking
6
Parking features
Triple Garage Attached
Utilities
Water supply
Co-operative
This REALTOR.ca listing content is owned and licensed by REALTOR® members of The Canadian Real Estate Association.














