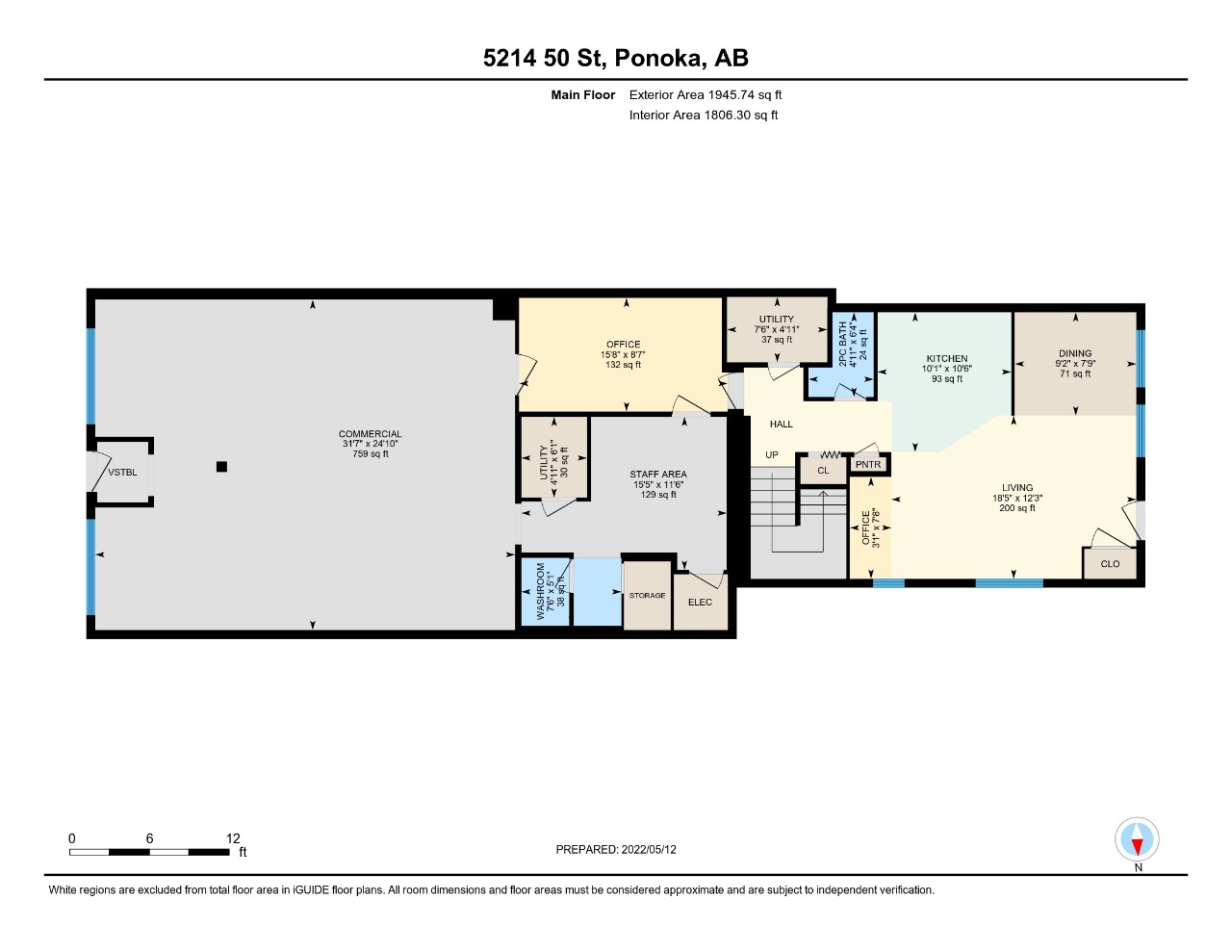5214 - 50th Street, Ponoka, AB T4J1S1
Bōde Listing
This home is listed without an agent, meaning you deal directly with the seller and both the buyer and seller save time and money.



Property Overview
Home Type
Detached
Building Type
House
Community
Town Centre
Beds
3
Heating
Electric, Natural Gas
Full Baths
1
Cooling
None
Half Baths
3
Parking Space(s)
4
Year Built
1970
Time on Bōde
1132
MLS® #
A1220166
Bōde ID
17043741
Price / Sqft
$95
Style
Two Storey
Owner's Highlights
Collapse
Description
Collapse
Estimated buyer fees
| List price | $225,000 |
| Typical buy-side realtor | $5,375 |
| Bōde | $0 |
| Saving with Bōde | $5,375 |
When you're empowered to buy your own home, you don't need an agent. And no agent means no commission. We charge no fee (to the buyer or seller) when you buy a home on Bōde, saving you both thousands.
Interior Details
Expand
Interior features
Laminate Counters, No Smoking Home, Separate Entrance, Suspended Ceiling, Wired for Data
Flooring
Hardwood, Ceramic Tile, Laminate Flooring
Heating
Two Furnaces
Cooling
None
Number of fireplaces
0
Basement details
None
Basement features
See Home Description, None
Suite status
Suite
Appliances included
Dishwasher, Electric Cooktop, Electric Oven, Dryer, Microwave, Refrigerator, Washer, Window Coverings
Other goods included
negotiable
Exterior Details
Expand
Exterior
Composite Siding, See Home Description, Stucco
Number of finished levels
2
Exterior features
Private Entrance
Construction type
Concrete
Roof type
See Home Description
Foundation type
Concrete
More Information
Expand
Property
Community features
Airport/Runway, Fishing, Golf, Lake, Pool, Playground, Park, Schools Nearby, Shopping Nearby, Sidewalks, Street Lights, Tennis Court(s)
Lot features
Back Lane, Back Yard, Level Lot, Low Maintenance Landscape, Street Lighting, Near Golf Course, Creek/River/Stream/Pond, Close to Clubhouse, Corner Lot, Landscaped, Near Public Transit, Near Shopping Centre
Front exposure
East
Multi-unit property?
No
HOA fee
Parking
Parking space included
Yes
Total parking
4
Parking features
Parking Pad, 2 Outdoor Stalls
Utilities
Water supply
Municipal / City
This REALTOR.ca listing content is owned and licensed by REALTOR® members of The Canadian Real Estate Association.






































