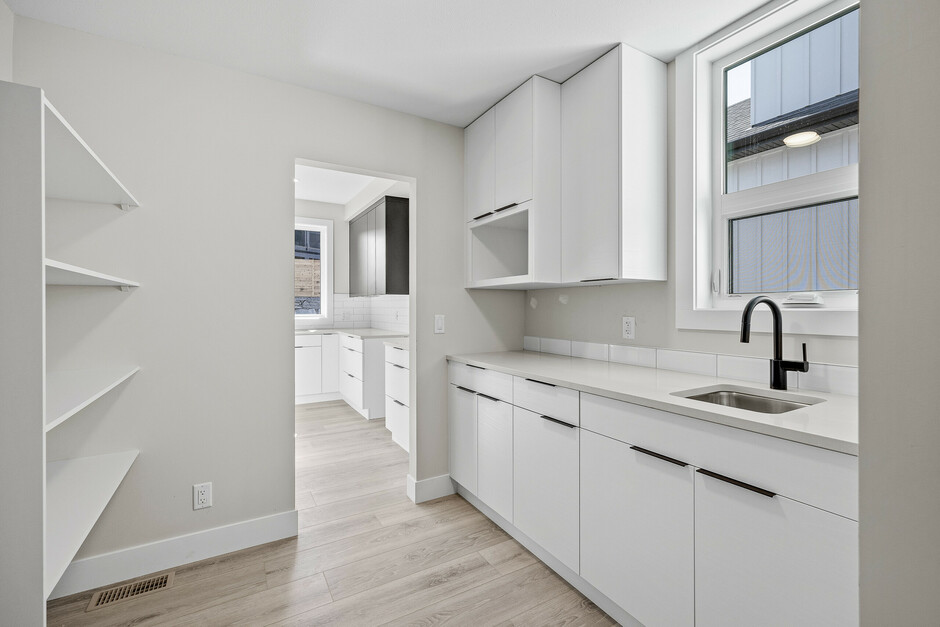4267 Russo Street, Kelowna, BC V1W0C6




Property Overview
Home Type
Detached
Building Type
House
Lot Size
6448 Sqft
Community
Lower Mission
Beds
4
Heating
Natural Gas
Full Baths
3
Half Baths
1
Parking Space(s)
5
Year Built
2022
Days on Market
38
MLS® #
10306800
Price / Sqft
$512
Land Use
RU1
Owner's Highlights
Collapse
Description
Collapse
Estimated buyer fees
| List price | $1,449,900 |
| Typical buy-side realtor | $18,744 |
| Bōde | $0 |
| Saving with Bōde | $18,744 |
When you are empowered by Bōde, you don't need an agent to buy or sell your home. For the ultimate buying experience, connect directly with a Bōde seller.
Interior Details
Expand
Heating
Fan Coil
Number of fireplaces
Basement features
See Home Description
Suite status
Suite
Appliances included
Dishwasher, Dryer, Range, Refrigerator, Microwave, Washer
Exterior Details
Expand
Number of finished levels
3
Construction type
Roof type
See Home Description
Foundation type
More Information
Expand
Property
Community features
Playground, Schools Nearby, Golf, Park, Shopping Nearby, Sidewalks
Out buildings
None
Lot features
Back Yard, Landscaped
Front exposure
Multi-unit property?
No
HOA fee
Parking
Parking space included
Yes
Total parking
5
Parking features
220 Volt Wiring In Garage Electric Vehicle Charging Station(s), Double Garage Attached, Parking Pad
Utilities
Water supply
See Home Description
This REALTOR.ca listing content is owned and licensed by REALTOR® members of The Canadian Real Estate Association.










