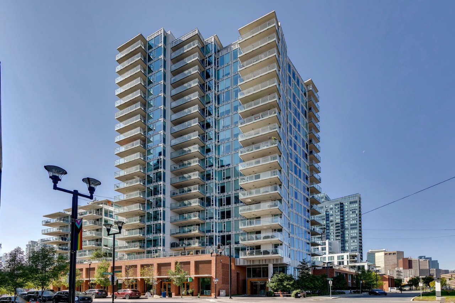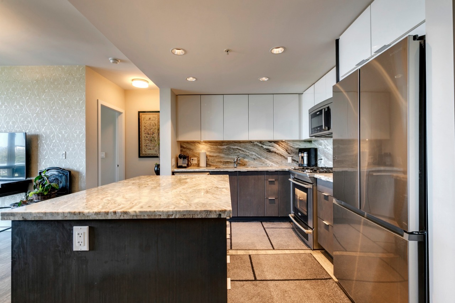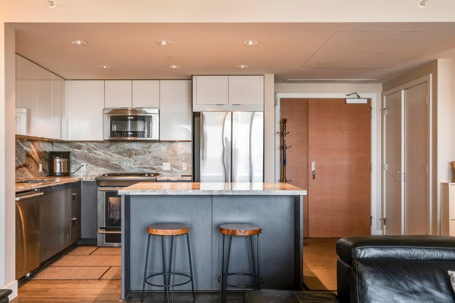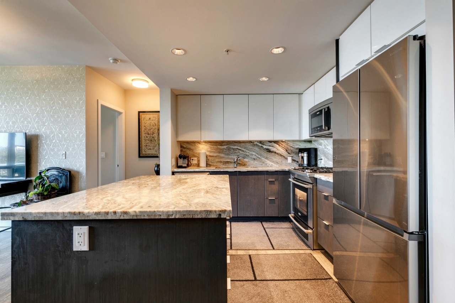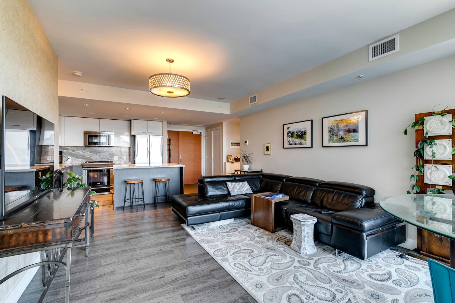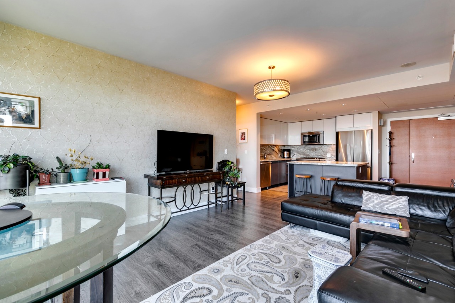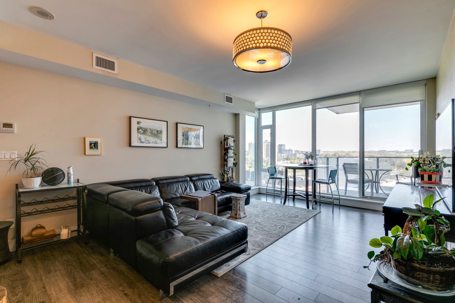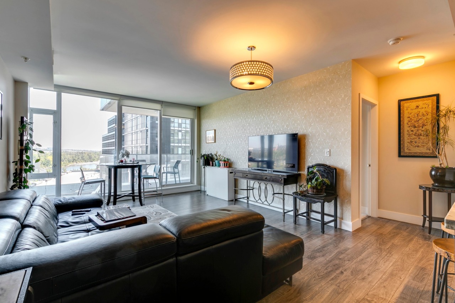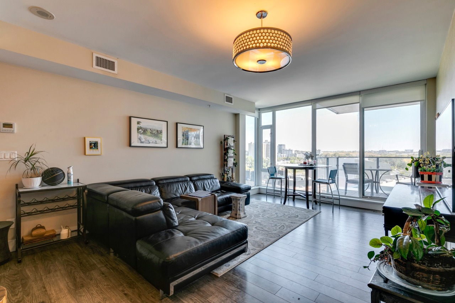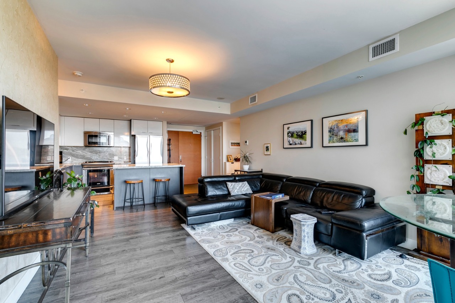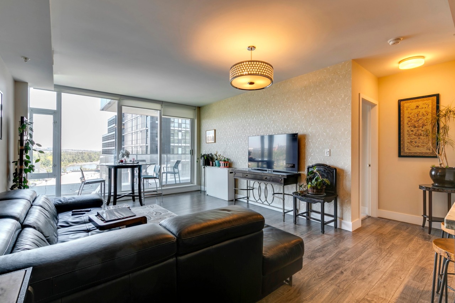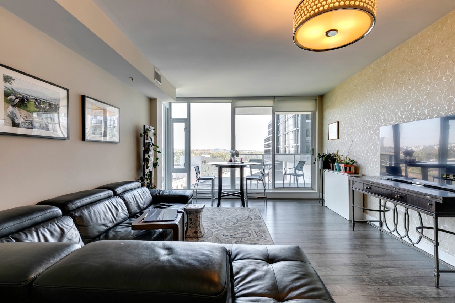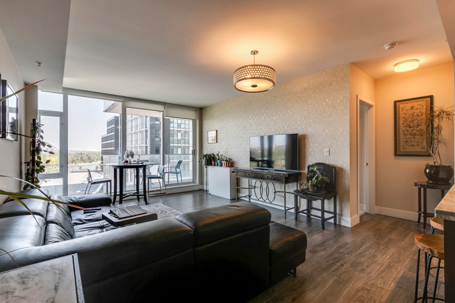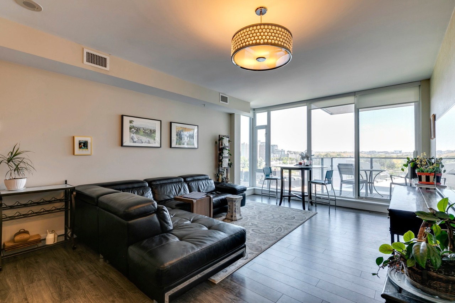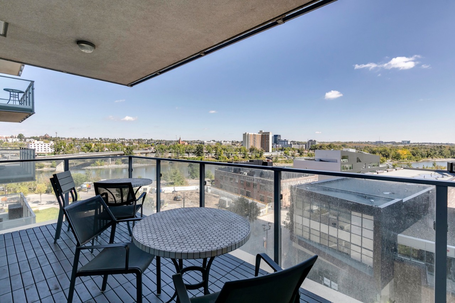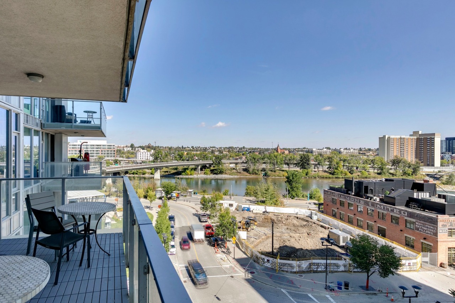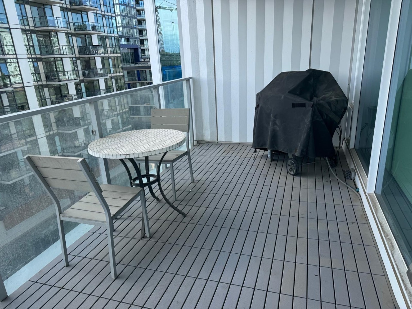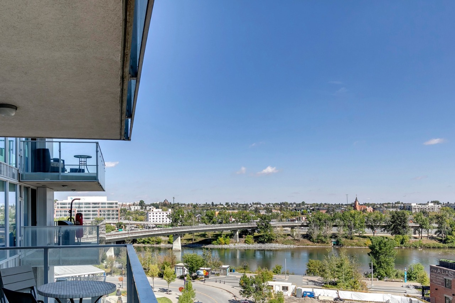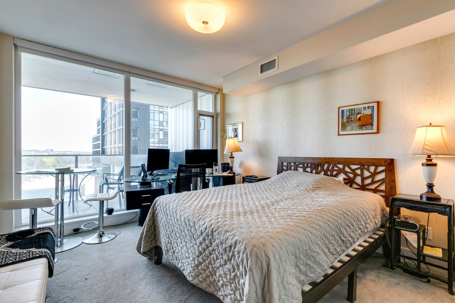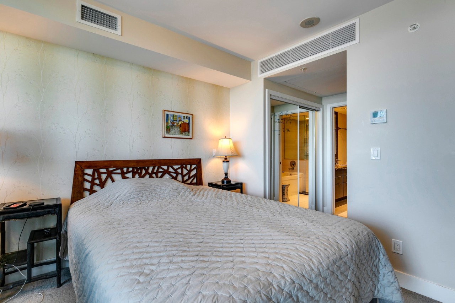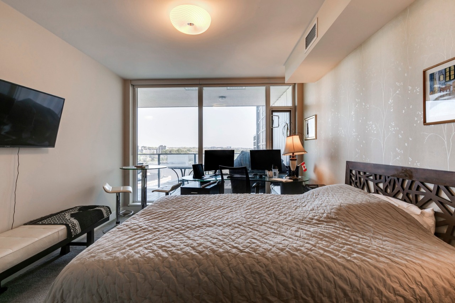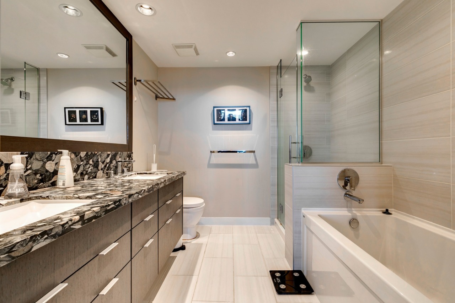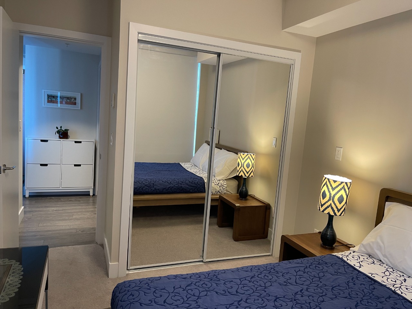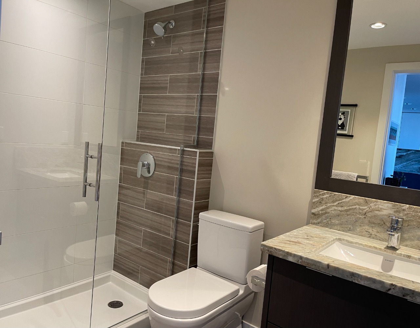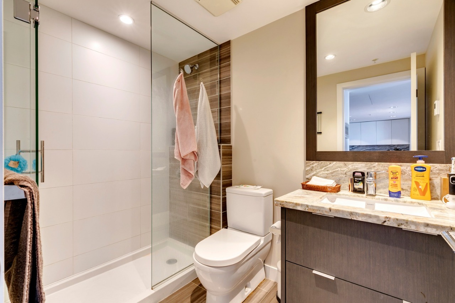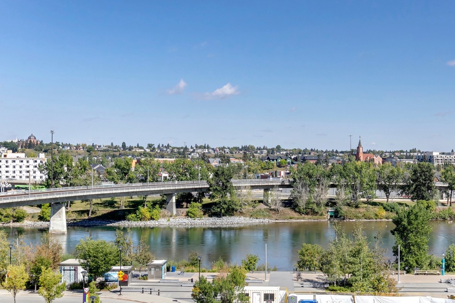#604 519 Riverfront Avenue, Calgary, AB T2G1K6
Bōde Listing
This home is listed without an agent, meaning you deal directly with the seller and both the buyer and seller save time and money.
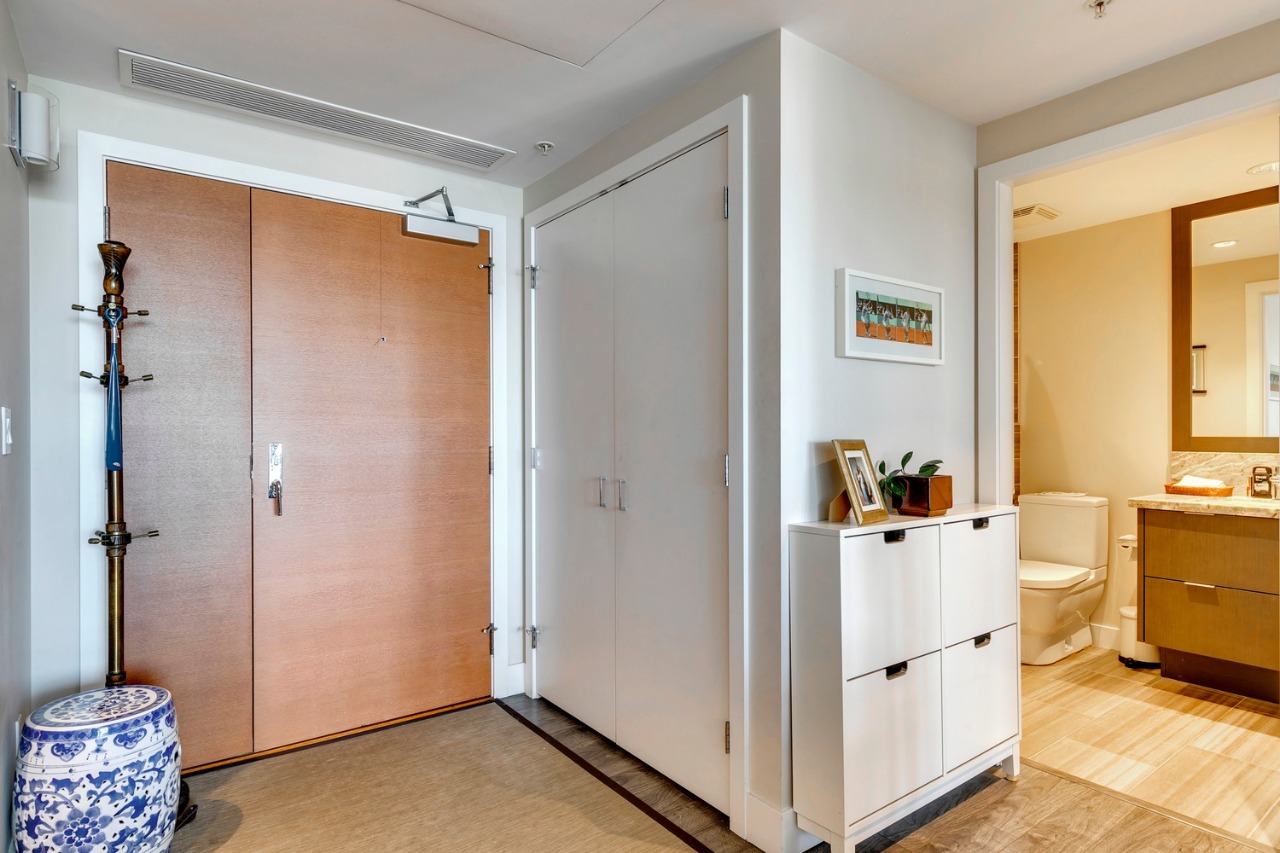
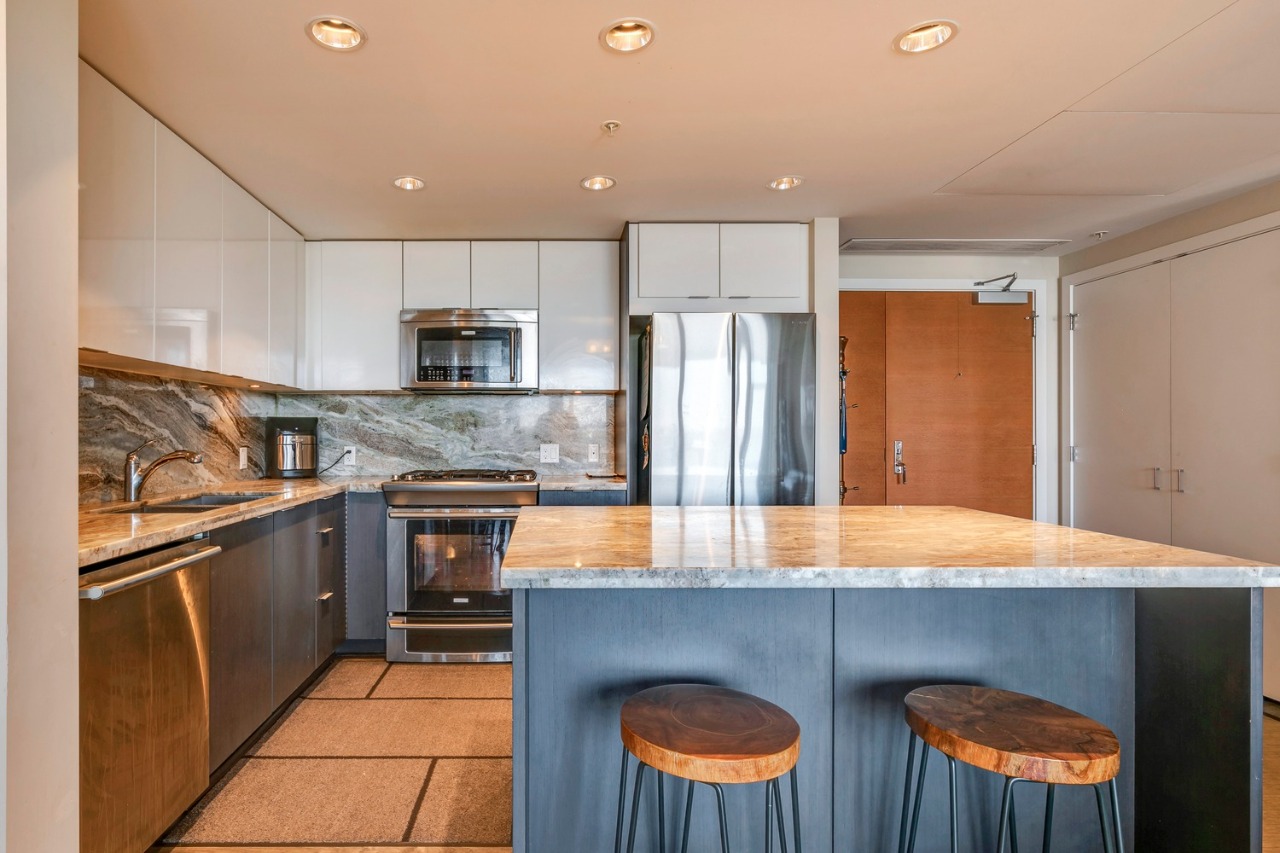
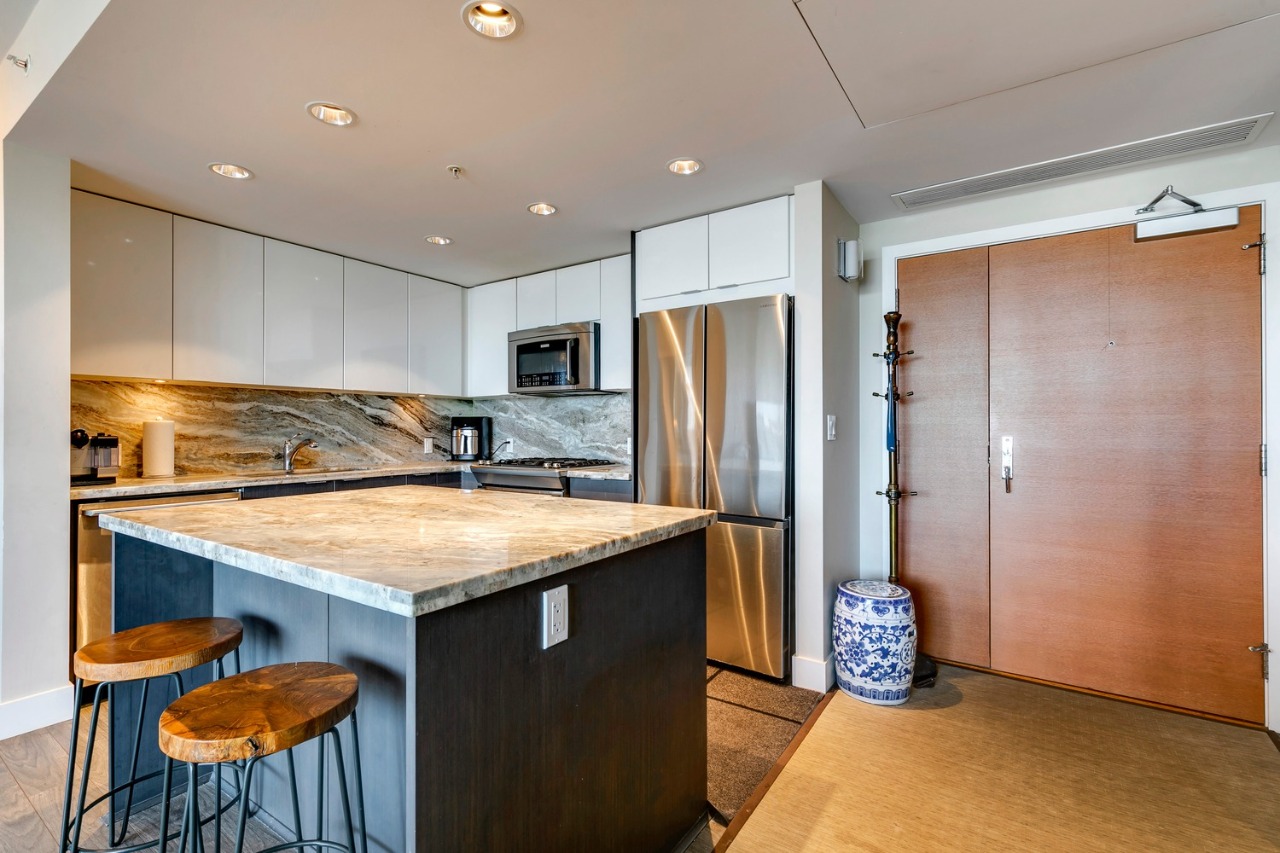
Property Overview
Home Type
Apartment
Building Type
High Rise Apartment
Community
Downtown East Village
Beds
2
Heating
Natural Gas
Full Baths
2
Cooling
Air Conditioning (Central)
Half Baths
0
Parking Space(s)
1
Year Built
2015
Time on Bōde
416
MLS® #
A2160542
Bōde ID
1338293
Price / Sqft
$518
Owner's Highlights
Collapse
Description
Collapse
Additional Information
Collapse
Estimated buyer fees
| List price | $469,000 |
| Typical buy-side realtor | $9,035 |
| Bōde | $0 |
| Saving with Bōde | $9,035 |
When you're empowered to buy your own home, you don't need an agent. And no agent means no commission. We charge no fee (to the buyer or seller) when you buy a home on Bōde, saving you both thousands.
Interior Details
Expand
Interior features
Closet Organizers, Double Vanity, Granite Counters, Kitchen Island, No Animal Home, No Smoking Home, Open Floor Plan, Smart Home, Soaking Tub, Walk-In Closet(s)
Flooring
Ceramic Tile, Laminate Flooring, Carpet
Heating
See Home Description, In Floor Heating System
Cooling
Air Conditioning (Central)
Number of fireplaces
0
Suite status
Suite
Appliances included
Dishwasher, Dryer, Freezer, Gas Cooktop, Gas Oven, Microwave, Instant Hot Water, Range Hood, Refrigerator, Washer, Window Coverings
Other goods included
Furniture Negotiable
Exterior Details
Expand
Exterior
See Home Description
Number of finished levels
1
Exterior features
Balcony, Barbecue, Gas Grill
Construction type
See Home Description
Roof type
See Home Description
Foundation type
See Home Description
More Information
Expand
Property
Community features
Park, Shopping Nearby, Playground, Sidewalks, Street Lights, Fishing
Out buildings
Not Applicable
Lot features
Backs on to Park/Green Space, Creek/River/Stream/Pond, Corner Lot, Dog Run, Near Public Transit, Street Lighting, Near Shopping Centre
Front exposure
East
Multi-unit property?
No
HOA fee
Condo Details
Condo type
Conventional
Condo fee
$764 / month
Condo fee includes
Heat, Exterior Maintenance, Professional Management, Utilities for Common Area, Janitorial for Common Area, Reserve Fund Contributions, Parking, Caretaker, Insurance, Water / Sewer, Landscape & Snow Removal, Recreational Facility, Security Personnel (Full-time)
Animal Policy
Allows pets (Not sure)
Parking
Parking space included
Yes
Total parking
1
Parking features
Parkade, Stall
Utilities
Water supply
Municipal / City
This REALTOR.ca listing content is owned and licensed by REALTOR® members of The Canadian Real Estate Association.
