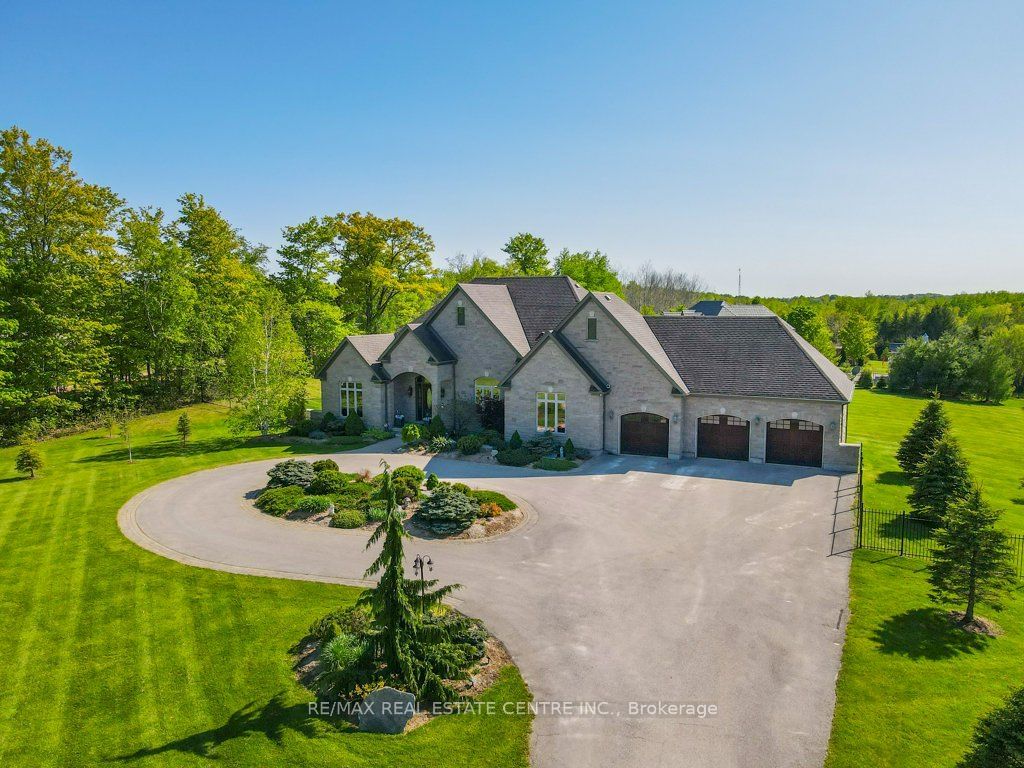4606 Concession 11 Road, Puslinch, ON N0B2J0
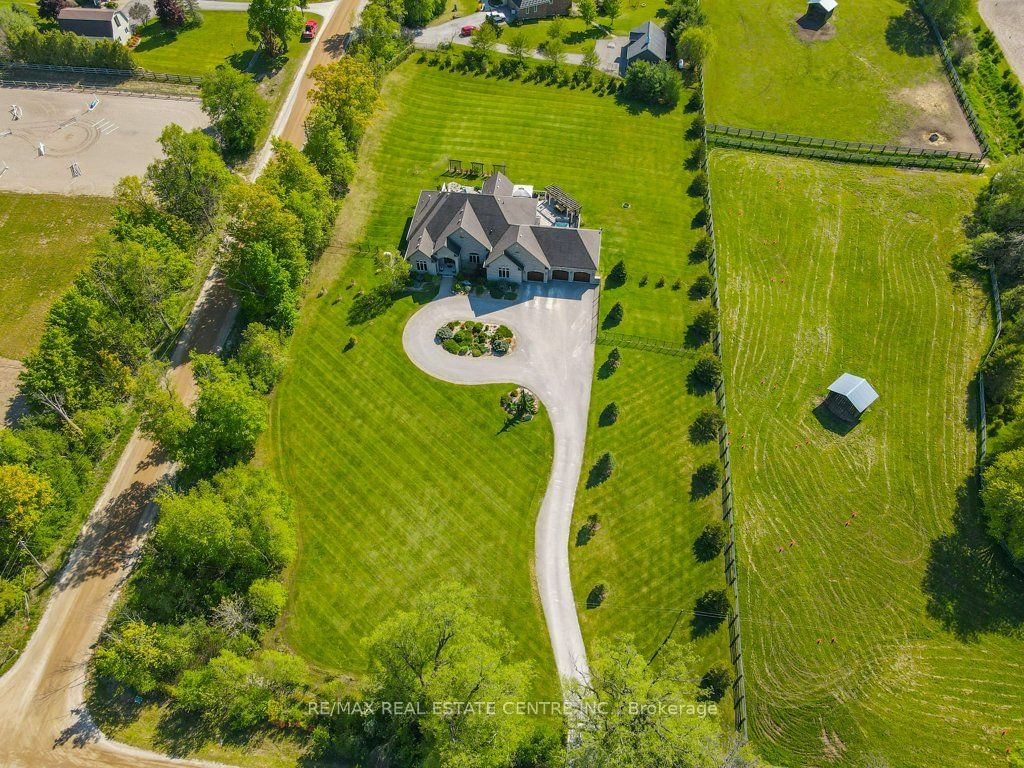
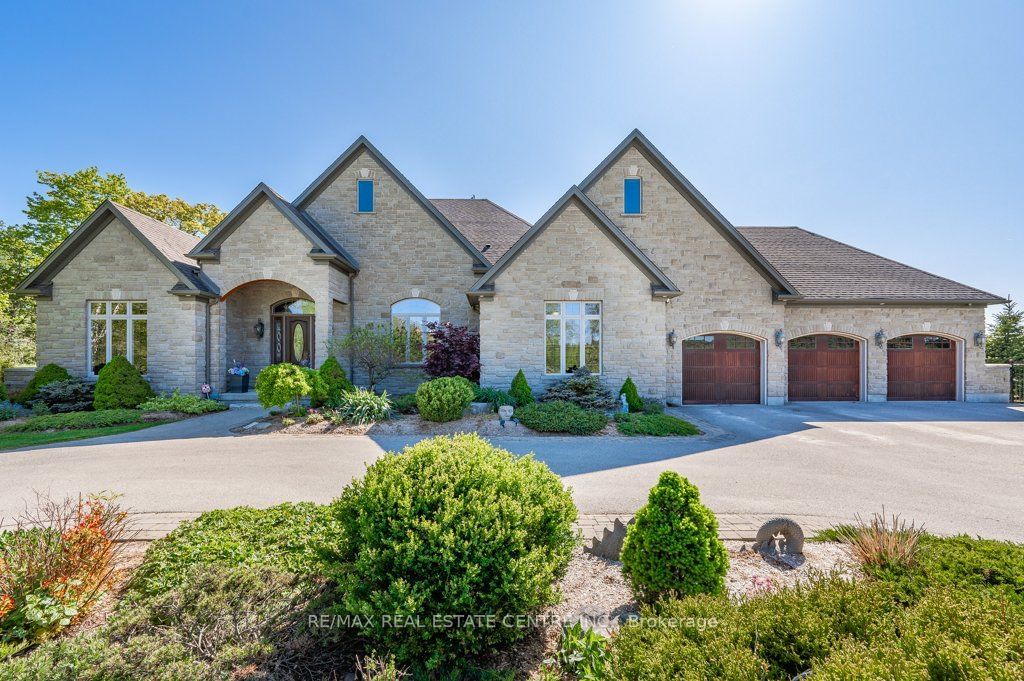
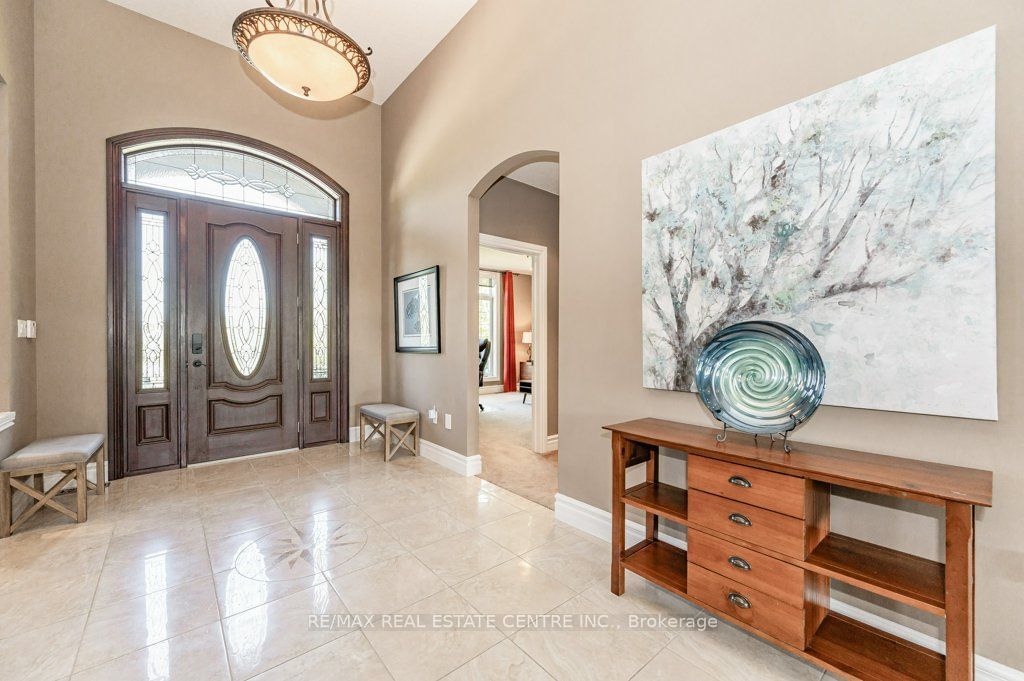
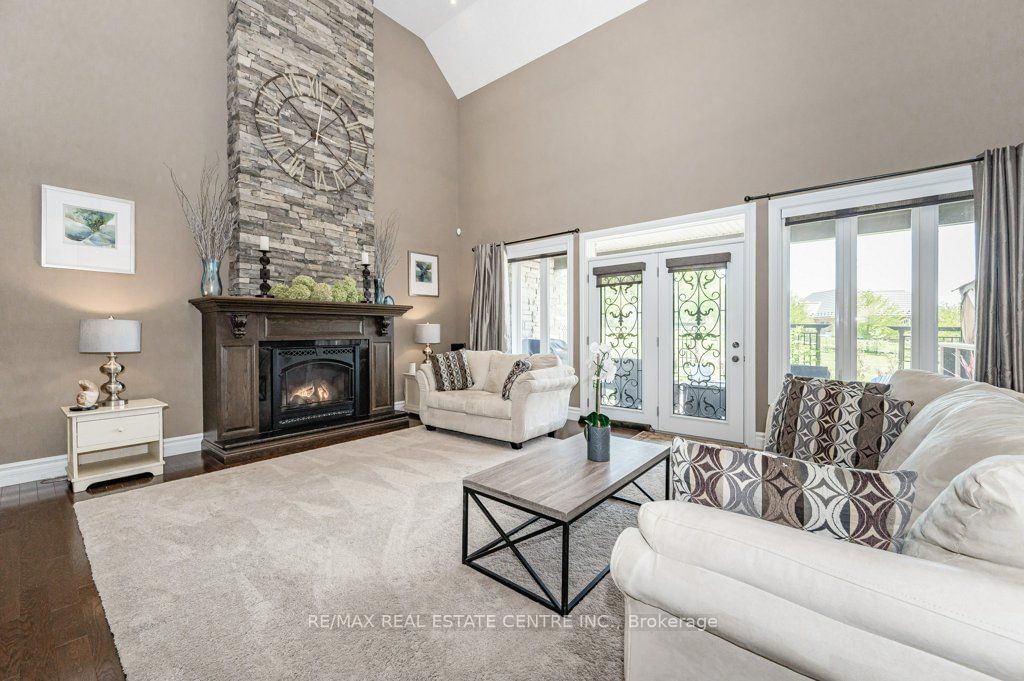
Property Overview
Home Type
Detached
Building Type
House
Lot Size
2 Acres
Community
Rural Puslinch
Beds
5
Heating
Data Unavailable
Full Baths
5
Cooling
Air Conditioning (Central)
Parking Space(s)
13
Year Built
2019
Property Taxes
$9,649
Days on Market
721
MLS® #
X6056188
Price / Sqft
$707
Style
Bungalow
Description
Collapse
Estimated buyer fees
| List price | $2,475,000 |
| Typical buy-side realtor | $61,875 |
| Bōde | $0 |
| Saving with Bōde | $61,875 |
When you are empowered by Bōde, you don't need an agent to buy or sell your home. For the ultimate buying experience, connect directly with a Bōde seller.
Interior Details
Expand
Flooring
See Home Description
Heating
Heat Pump
Cooling
Air Conditioning (Central)
Basement details
Finished
Basement features
None
Exterior Details
Expand
Exterior
Stone
Construction type
See Home Description
Roof type
Other
Foundation type
See Home Description
More Information
Expand
Property
Community features
None
Multi-unit property?
Data Unavailable
HOA fee includes
See Home Description
Parking
Parking space included
Yes
Total parking
13
Parking features
No Garage
This REALTOR.ca listing content is owned and licensed by REALTOR® members of The Canadian Real Estate Association.
