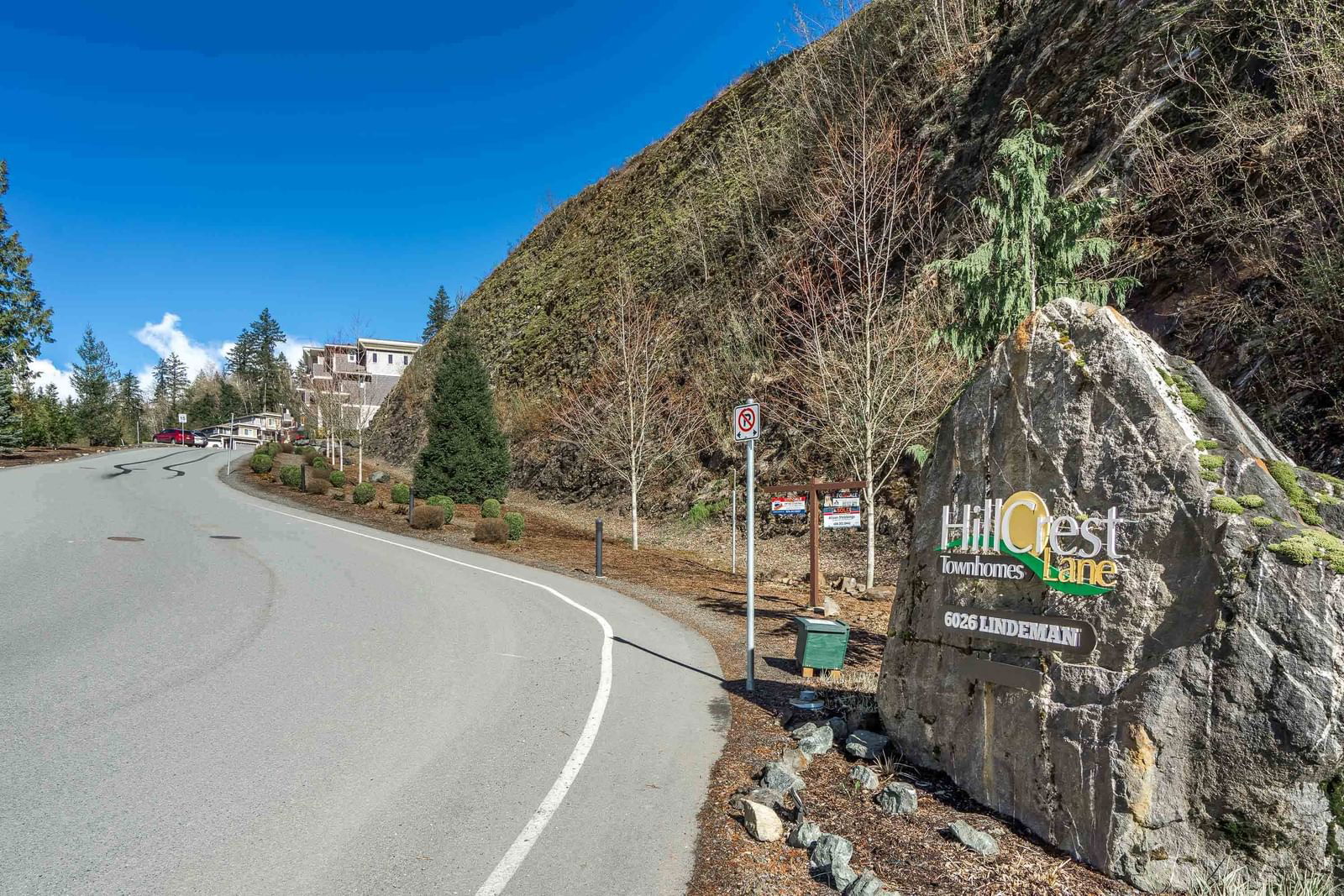#31 6026 Lindeman Street, Chilliwack, BC V2R0W1
This home sold for $***,*** in N/A
Transaction History
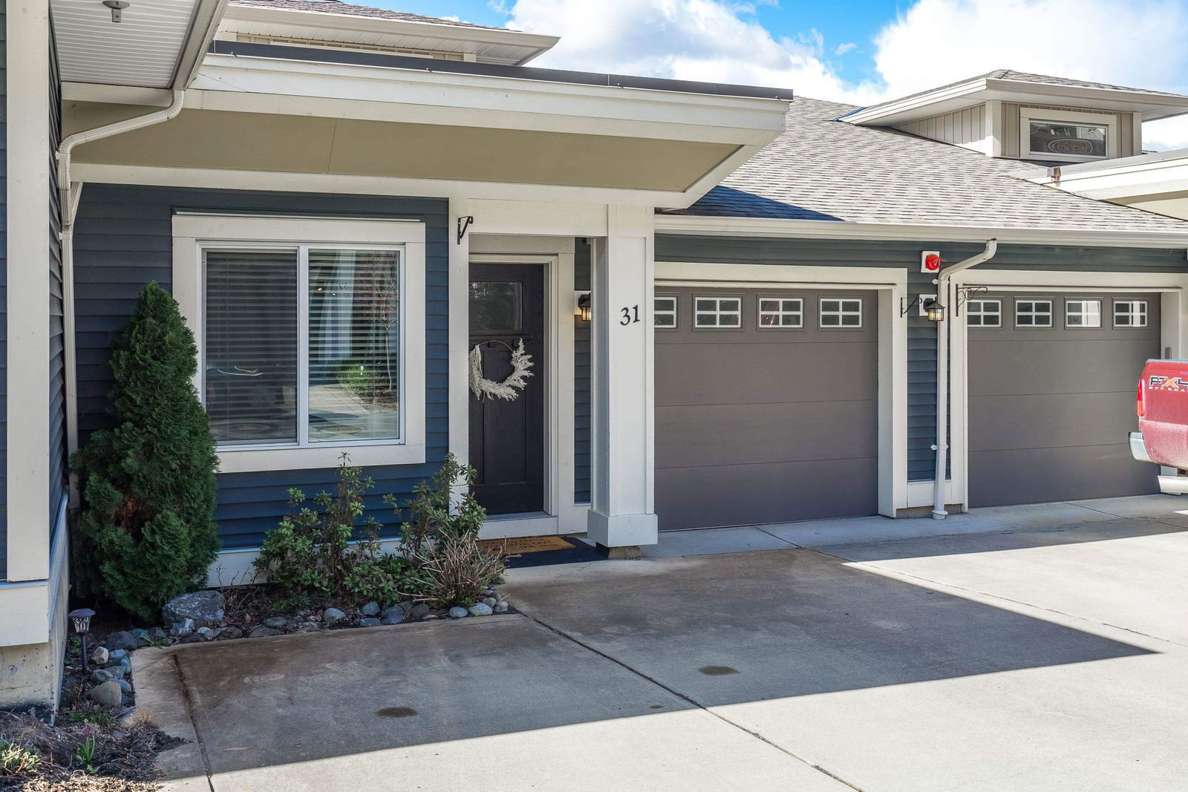
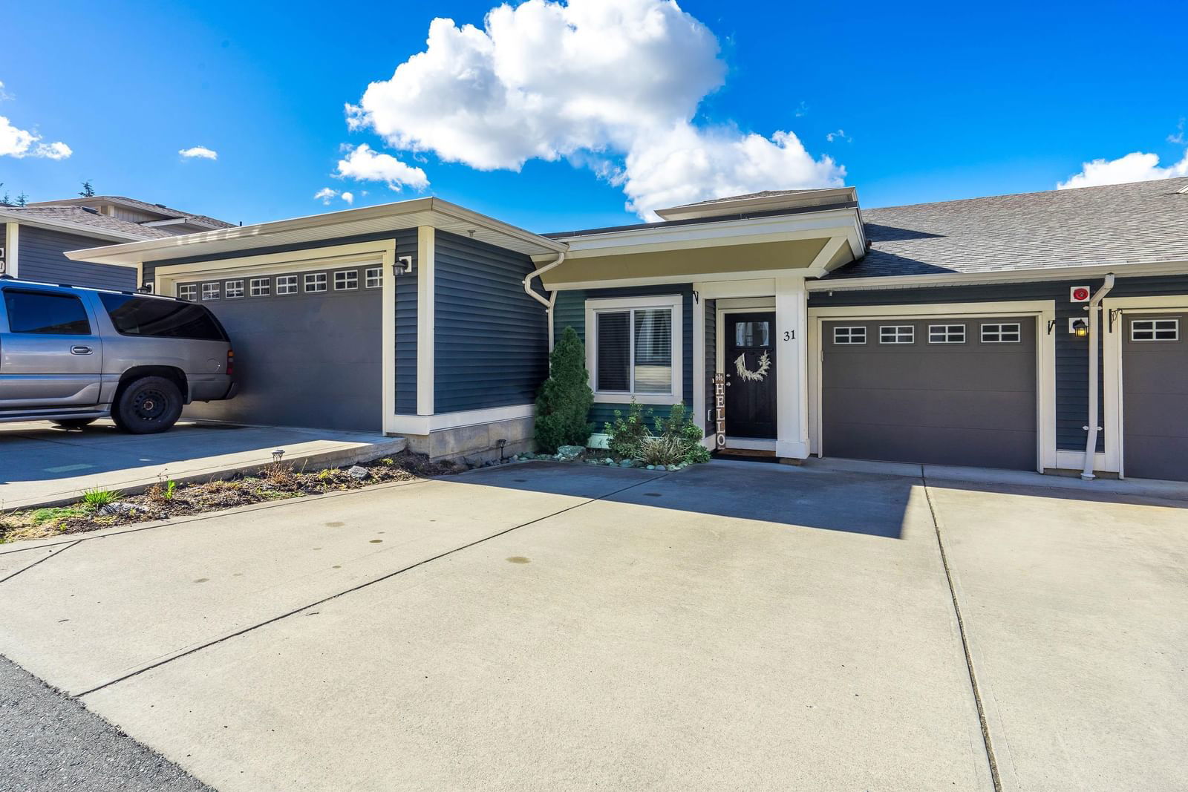
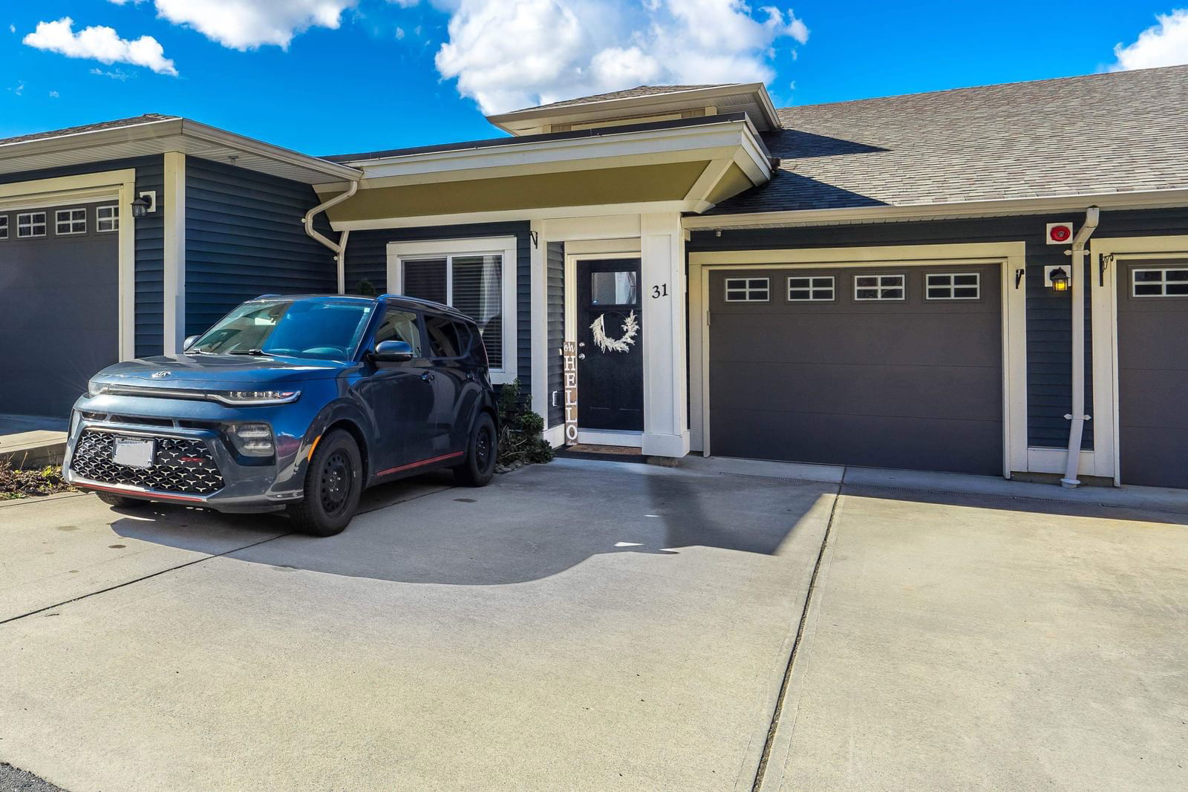
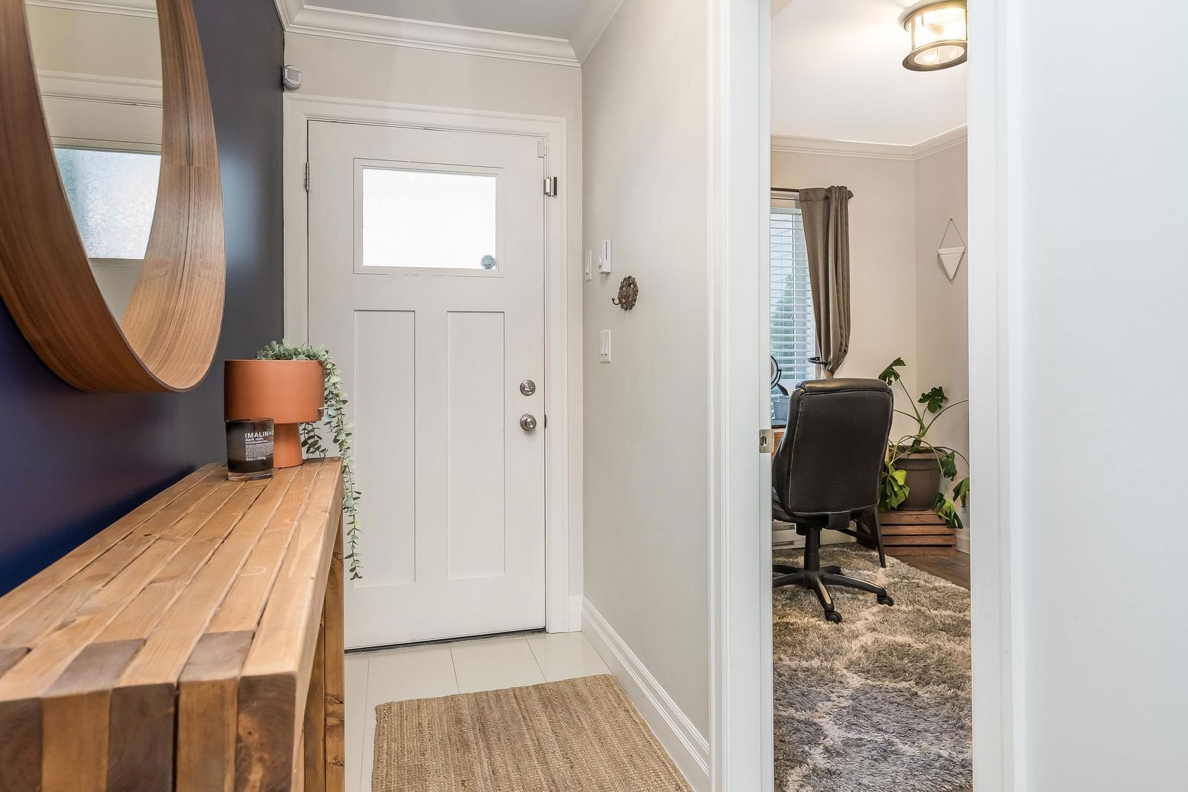
Key Details
Date Listed
N/A
Date Sold
N/A
Days on System
1
List Price
N/A
Sale Price
$***,***
Sold / List Ratio
N/A
Property Overview
Home Type
Row / Townhouse
Community
Promontory
Beds
2
Heating
Electric
Full Baths
2
Half Baths
1
Parking Space(s)
3
Year Built
2014
Property Taxes
—
MLS® #
R2865648
Price / Sqft
$381
Land Use
R4
Style
Two Storey
Brokerage Name
Re/max Nyda Realty Inc.
Listing Agent
John Hofstede
You can sell with Bōde for as little as $949 + GST
Explore tailored solutions whether you’re a homeowner, property investor, estate executor, or small builder.
Interior Details
Expand
Flooring
See Home Description
Heating
Baseboard
Number of fireplaces
1
Basement details
Finished
Basement features
Full
Suite status
Suite
Appliances included
Microwave
Exterior Details
Expand
Exterior
Vinyl Siding, Wood Siding
Number of finished levels
2
Exterior features
Frame - Wood
Construction type
Wood Frame
Roof type
Asphalt Shingles
Foundation type
Concrete
More Information
Expand
Property
Community features
None
Front exposure
Multi-unit property?
Data Unavailable
Number of legal units for sale
HOA fee
HOA fee includes
See Home Description
Strata Details
Strata type
Unsure
Strata fee
$294 / month
Strata fee includes
See Home Description
Animal Policy
No pets
Number of legal units for sale
Parking
Parking space included
Yes
Total parking
3
Parking features
No Garage
This REALTOR.ca listing content is owned and licensed by REALTOR® members of The Canadian Real Estate Association.
