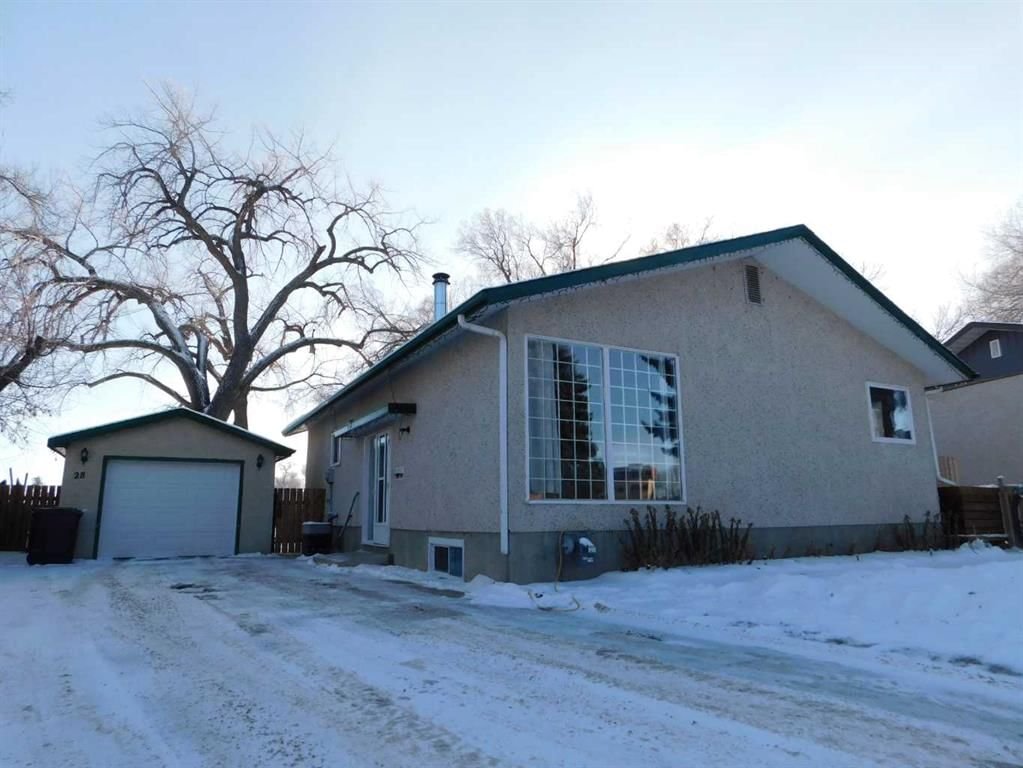28 Charlesworth Crescent East, Brooks, AB T1R1R4
This home sold for $***,*** in March 2024
Transaction History
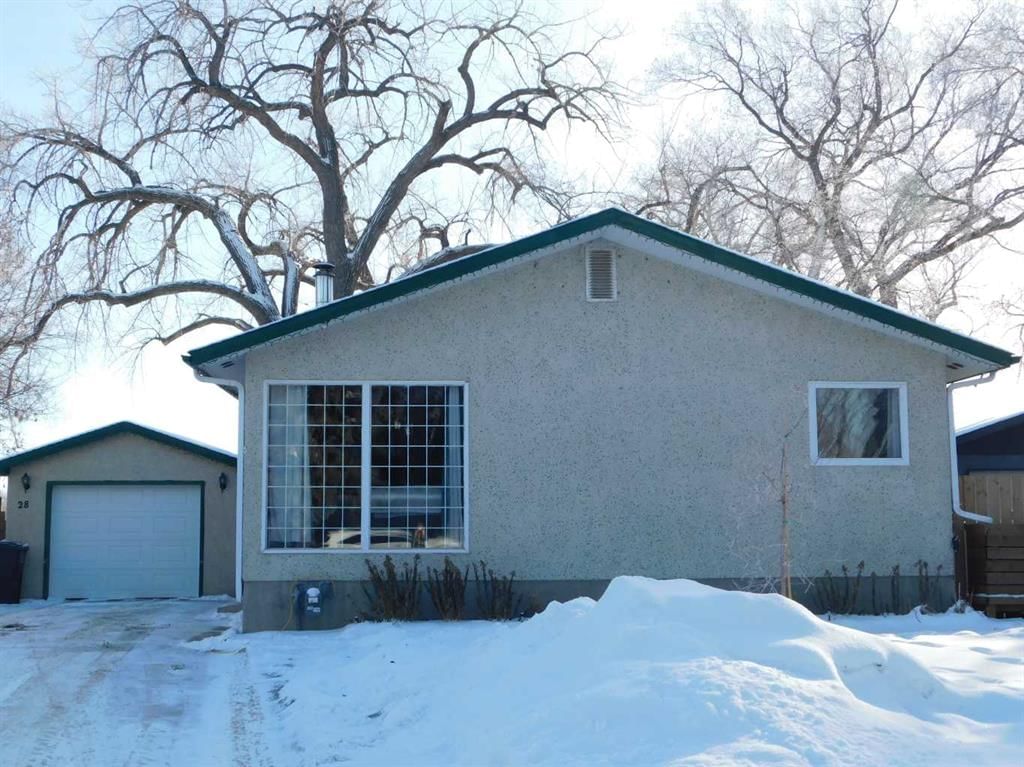
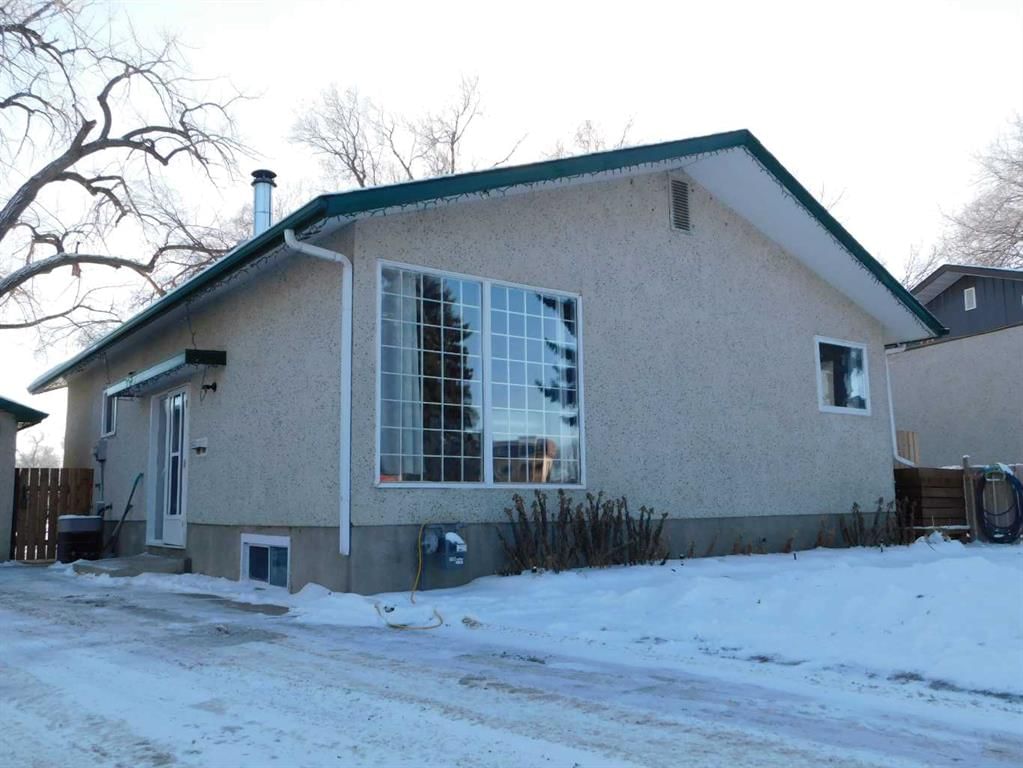
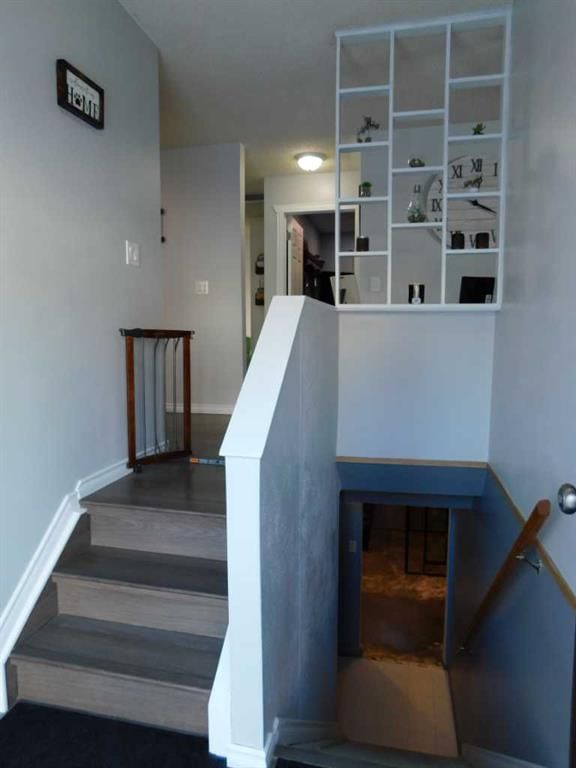
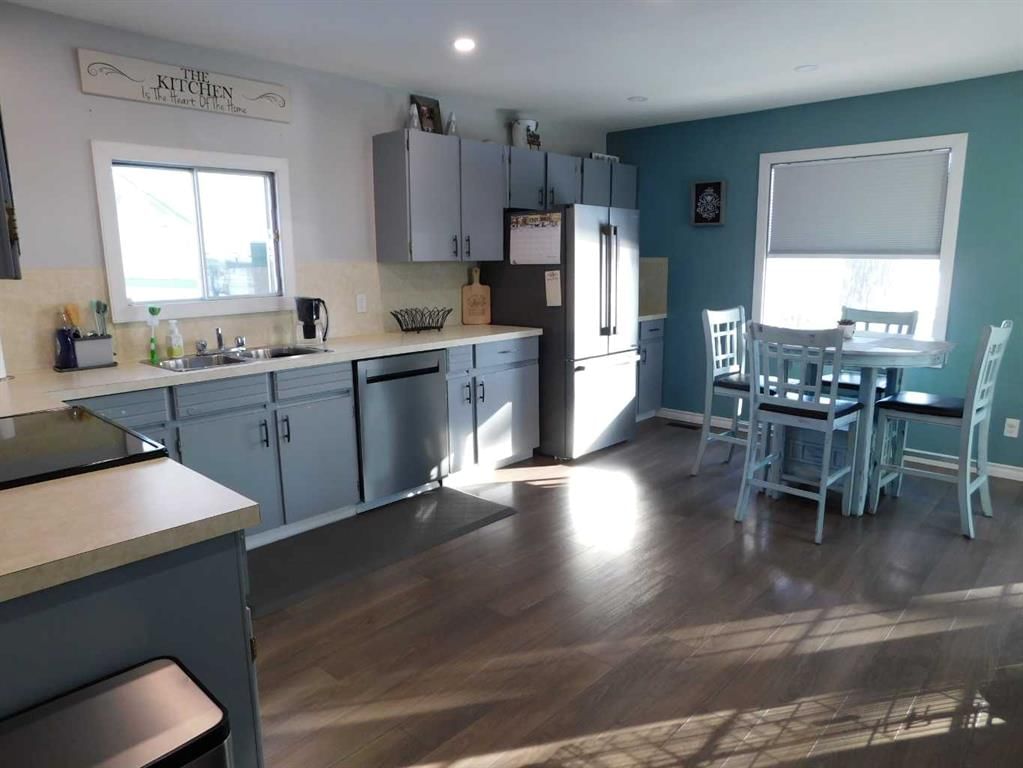
Key Details
Date Listed
January 2024
Date Sold
March 2024
Days on System
37
List Price
N/A
Sale Price
N/A
Sold / List Ratio
N/A
Property Overview
Home Type
Detached
Building Type
House
Lot Size
4356 Sqft
Community
East End
Beds
4
Heating
Natural Gas
Full Baths
2
Cooling
Air Conditioning (Central)
Half Baths
0
Parking Space(s)
1
Year Built
1972
Property Taxes
—
MLS® #
A2103254
Price / Sqft
$239
Land Use
R-SD
Style
Bungalow
Brokerage Name
Cir Realty
Listing Agent
Tammy Pastachak
You can sell with Bōde for as little as $949 + GST
Explore tailored solutions whether you’re a homeowner, property investor, estate executor, or small builder.
Interior Details
Expand
Flooring
Carpet, Laminate Flooring, Linoleum
Heating
One Furnace
Cooling
Air Conditioning (Central)
Number of fireplaces
1
Basement details
Finished
Basement features
Full
Suite status
Suite
Appliances included
Bar Fridge, Electric Stove, Dishwasher, Microwave
Exterior Details
Expand
Exterior
Stucco, Wood Siding
Number of finished levels
1
Construction type
Wood Frame
Roof type
Asphalt Shingles
Foundation type
Concrete
More Information
Expand
Property
Community features
Playground, Schools Nearby, Sidewalks
Front exposure
Multi-unit property?
Data Unavailable
Number of legal units for sale
HOA fee
HOA fee includes
See Home Description
Parking
Parking space included
Yes
Total parking
1
Parking features
Parking Pad, Single Garage Detached
This REALTOR.ca listing content is owned and licensed by REALTOR® members of The Canadian Real Estate Association.
