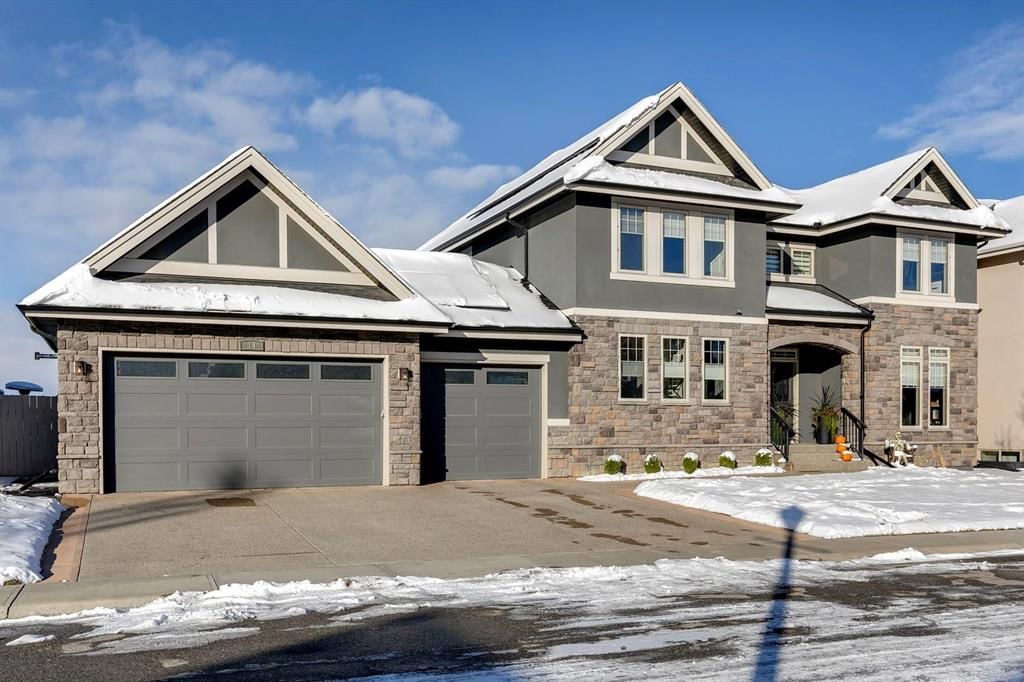14 Westpark Place Southwest, Calgary, AB T3H0C3
Transaction History
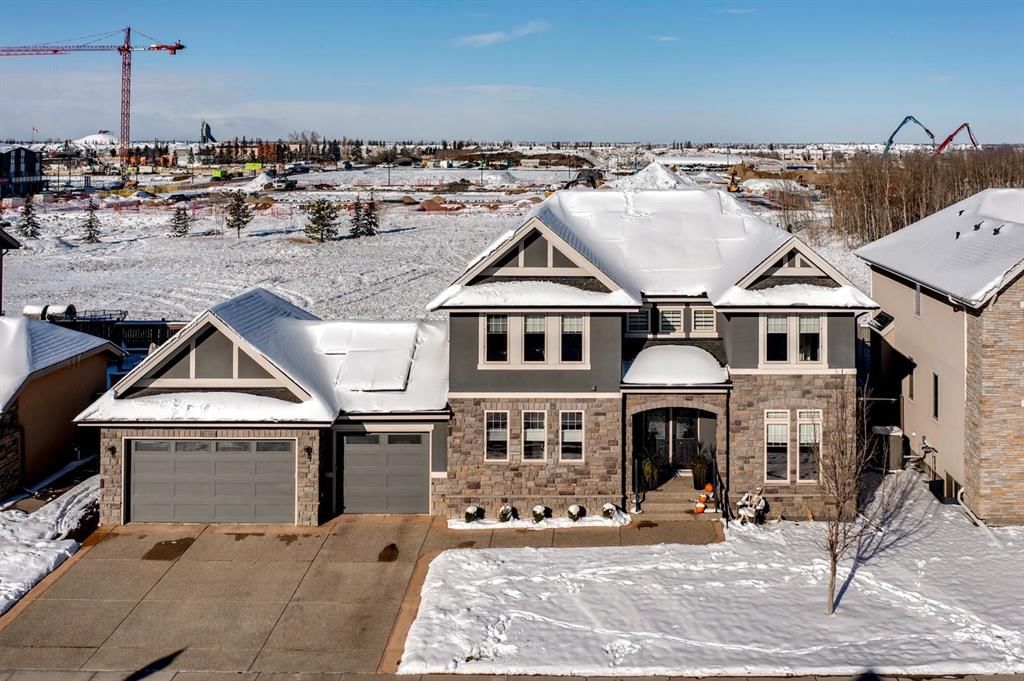
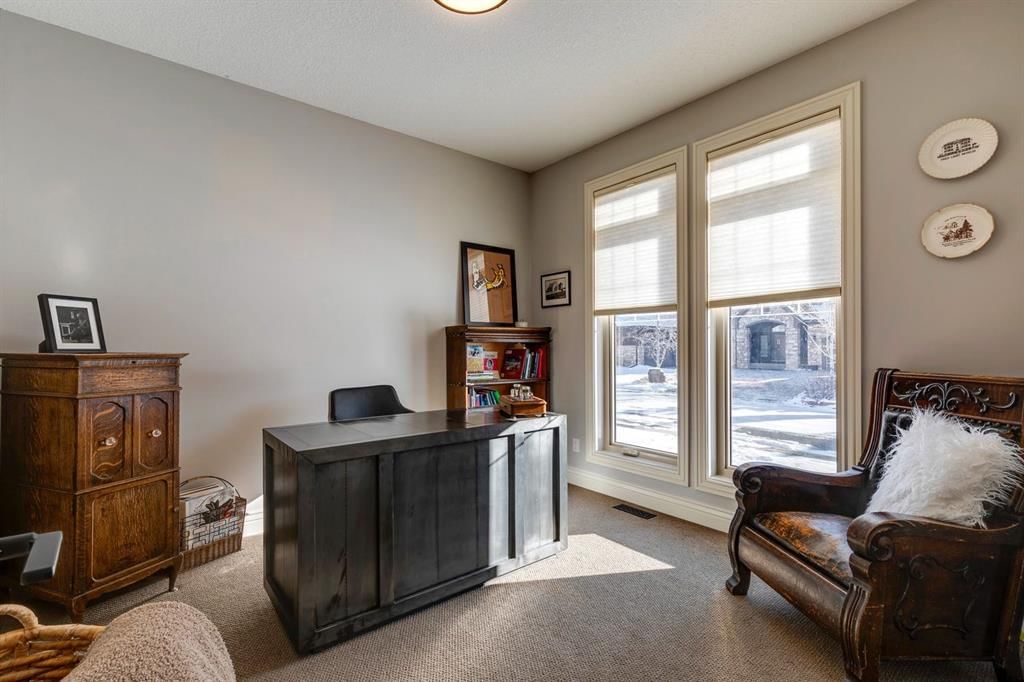
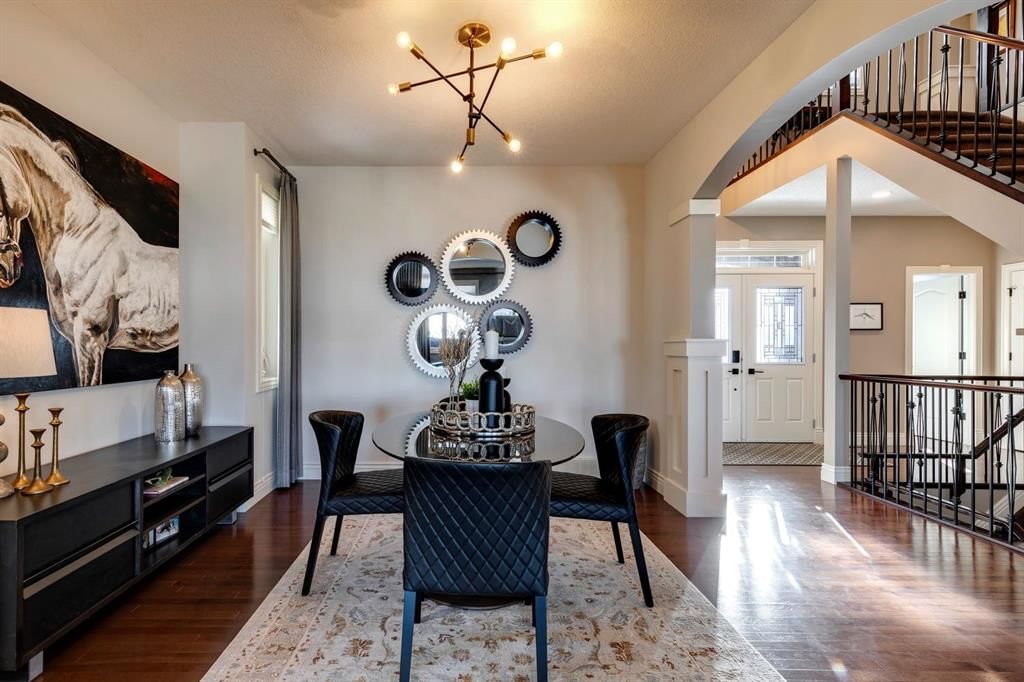
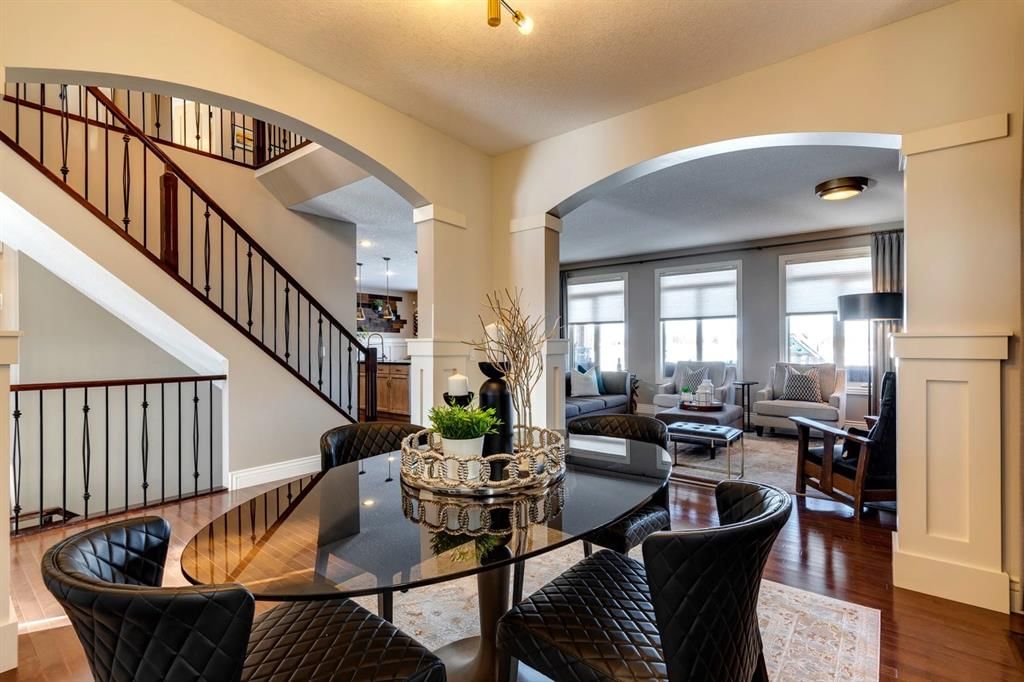
Key Details
Date Listed
N/A
Date Sold
N/A
Days on System
28
List Price
N/A
Sale Price
N/A
Sold / List Ratio
N/A
Property Overview
Home Type
Detached
Building Type
House
Lot Size
9148 Sqft
Community
West Springs
Beds
5
Full Baths
3
Cooling
Air Conditioning (Central)
Half Baths
1
Parking Space(s)
3
Year Built
2015
Property Taxes
—
MLS® #
A2089968
Land Use
R-1
Style
Two Storey
Brokerage Name
Cir Realty
Listing Agent
Donna Delaney
You can sell with Bōde for as little as $949 + GST
Explore tailored solutions whether you’re a homeowner, property investor, estate executor, or small builder.
Interior Details
Expand
Flooring
Carpet, Ceramic Tile, Hardwood
Heating
See Home Description
Cooling
Air Conditioning (Central)
Number of fireplaces
1
Basement details
Finished
Basement features
Full
Suite status
Suite
Exterior Details
Expand
Exterior
Stone, Stucco, Wood Siding
Number of finished levels
2
Construction type
Wood Frame
Roof type
Asphalt Shingles
Foundation type
Concrete
More Information
Expand
Property
Community features
Playground, Schools Nearby, Shopping Nearby, Sidewalks, Street Lights
Front exposure
Multi-unit property?
Data Unavailable
Number of legal units for sale
HOA fee
HOA fee includes
See Home Description
Condo Details
Condo type
Unsure
Condo fee
$350 / month
Condo fee includes
See Home Description
Animal Policy
No pets
Number of legal units for sale
Parking
Parking space included
Yes
Total parking
3
Parking features
Public Electrical Vehicle Charging Station(s), Triple Garage Attached
This REALTOR.ca listing content is owned and licensed by REALTOR® members of The Canadian Real Estate Association.
