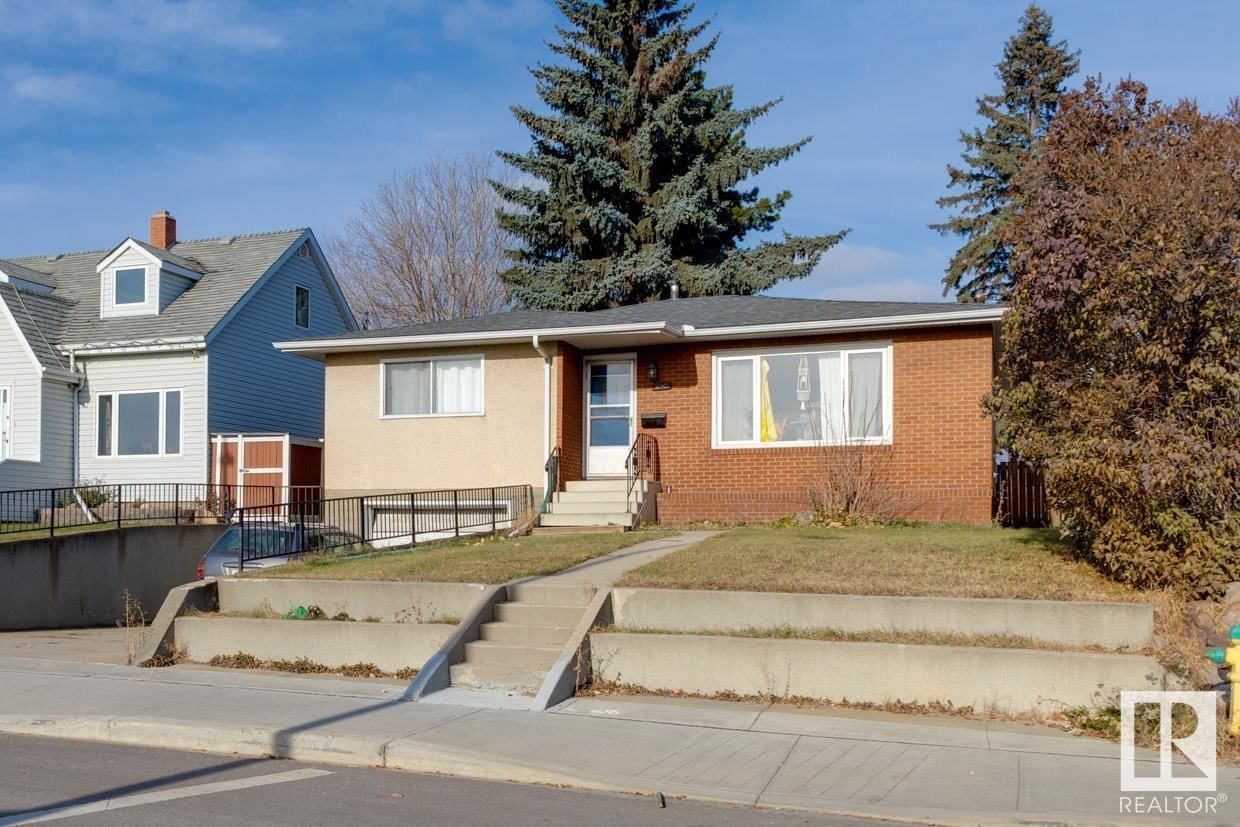10508 62 Avenue, Edmonton, AB T6H1M4
Transaction History
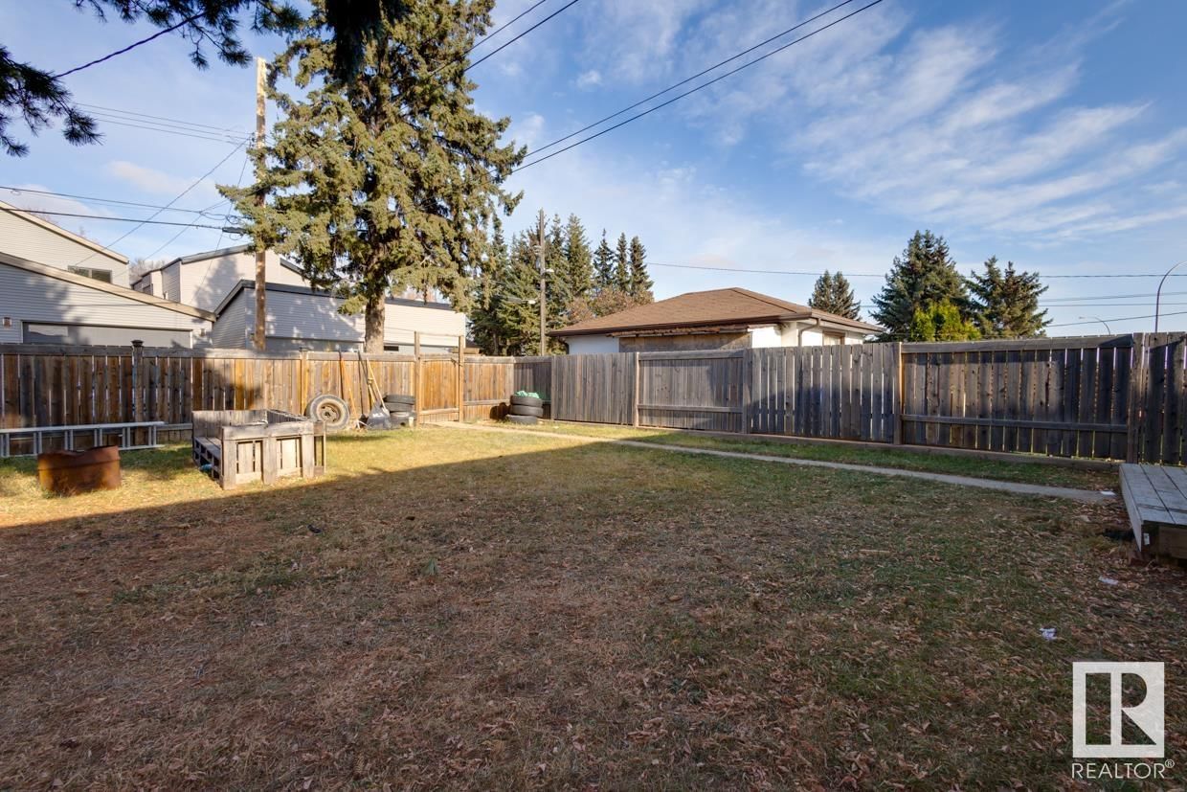
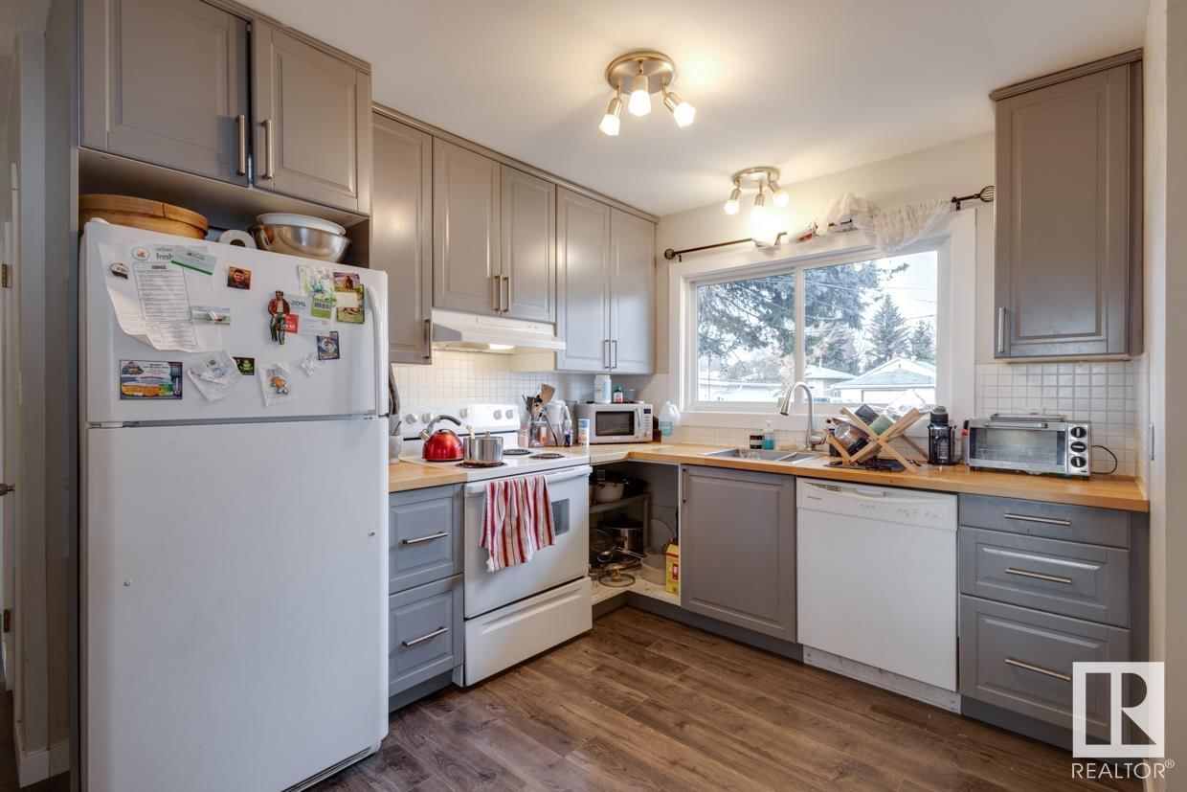
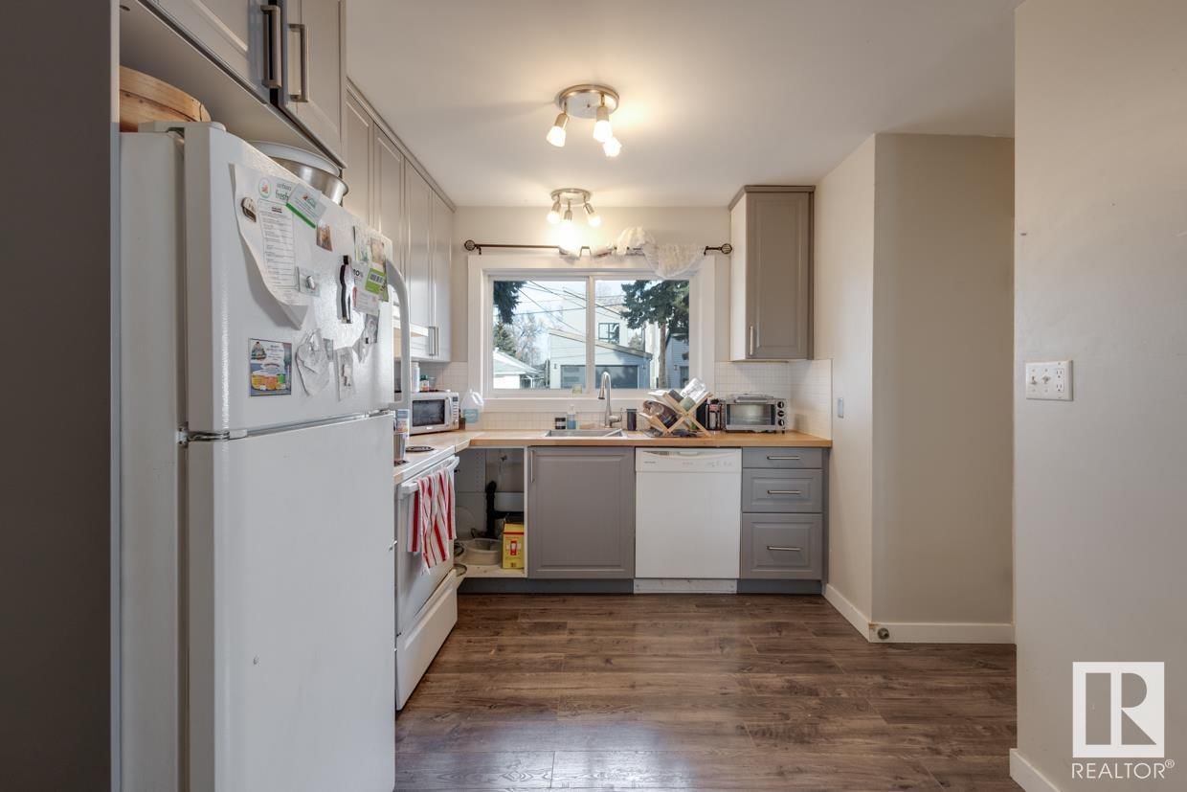
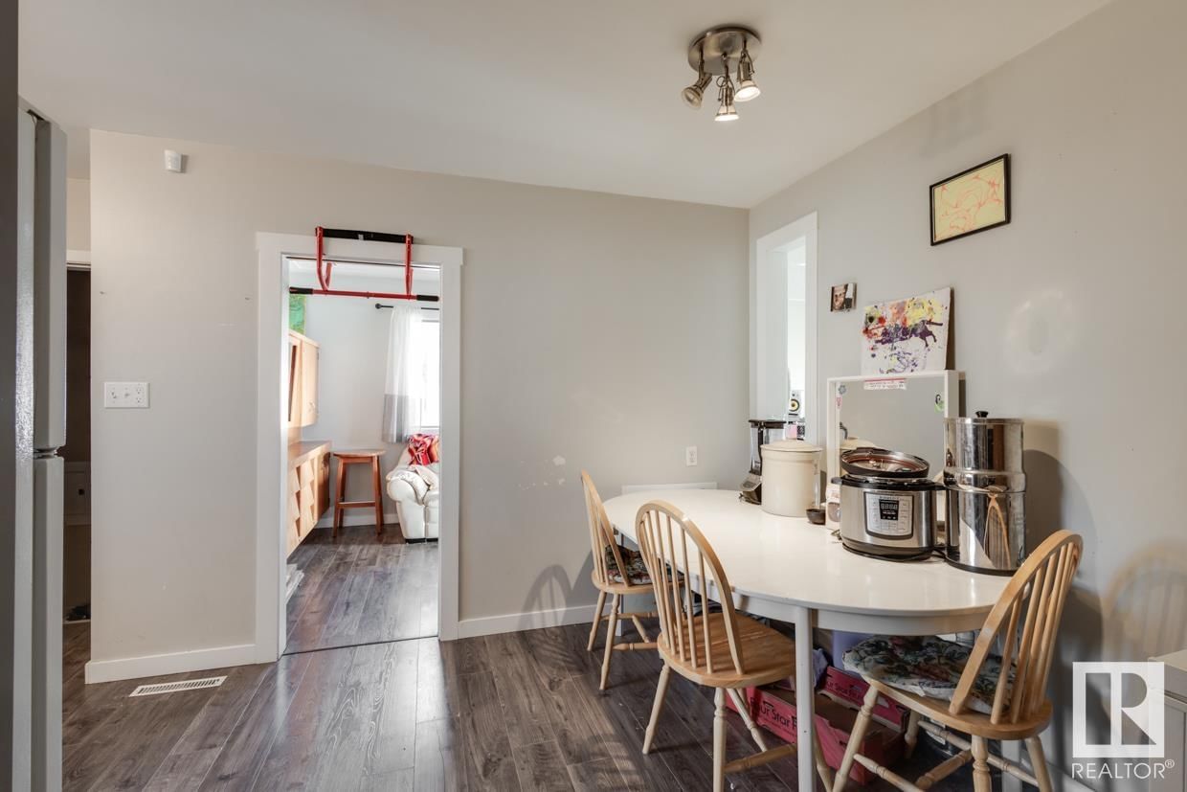
Key Details
Date Listed
N/A
Date Sold
N/A
Days on System
771
List Price
N/A
Sale Price
N/A
Sold / List Ratio
N/A
Property Overview
Home Type
Detached
Building Type
House
Community
Allendale
Beds
4
Heating
Natural Gas
Full Baths
1
Half Baths
1
Parking Space(s)
0
Year Built
1964
MLS® #
E4365915
Style
Bungalow
Brokerage Name
Coldwell Banker Mountain Central
Listing Agent
Mark A Friesen
You can sell with Bōde for as little as $949 + GST
Explore tailored solutions whether you’re a homeowner, property investor, estate executor, or small builder.
Interior Details
Expand
Flooring
Carpet, Ceramic Tile, Vinyl Plank
Heating
See Home Description
Number of fireplaces
0
Basement details
Finished
Basement features
Full
Suite status
Suite
Appliances included
Dryer, Dishwasher
Exterior Details
Expand
Exterior
Wood Siding, Brick, Stucco
Number of finished levels
1
Construction type
Wood Frame
Roof type
Asphalt Shingles
Foundation type
See Home Description
More Information
Expand
Property
Community features
Playground, Schools Nearby, Shopping Nearby
Front exposure
Multi-unit property?
Data Unavailable
Number of legal units for sale
HOA fee
HOA fee includes
See Home Description
Parking
Parking space included
Yes
Total parking
0
Parking features
Single Garage Attached
Disclaimer: MLS® System Data made available from the REALTORS® Association of Edmonton. Data is deemed reliable but is not guaranteed accurate by the REALTORS® Association of Edmonton.
Copyright 2025 by the REALTORS® Association of Edmonton. All Rights Reserved. Data was last updated Tuesday, December 30, 2025, 10:00:14 AM UTC.
