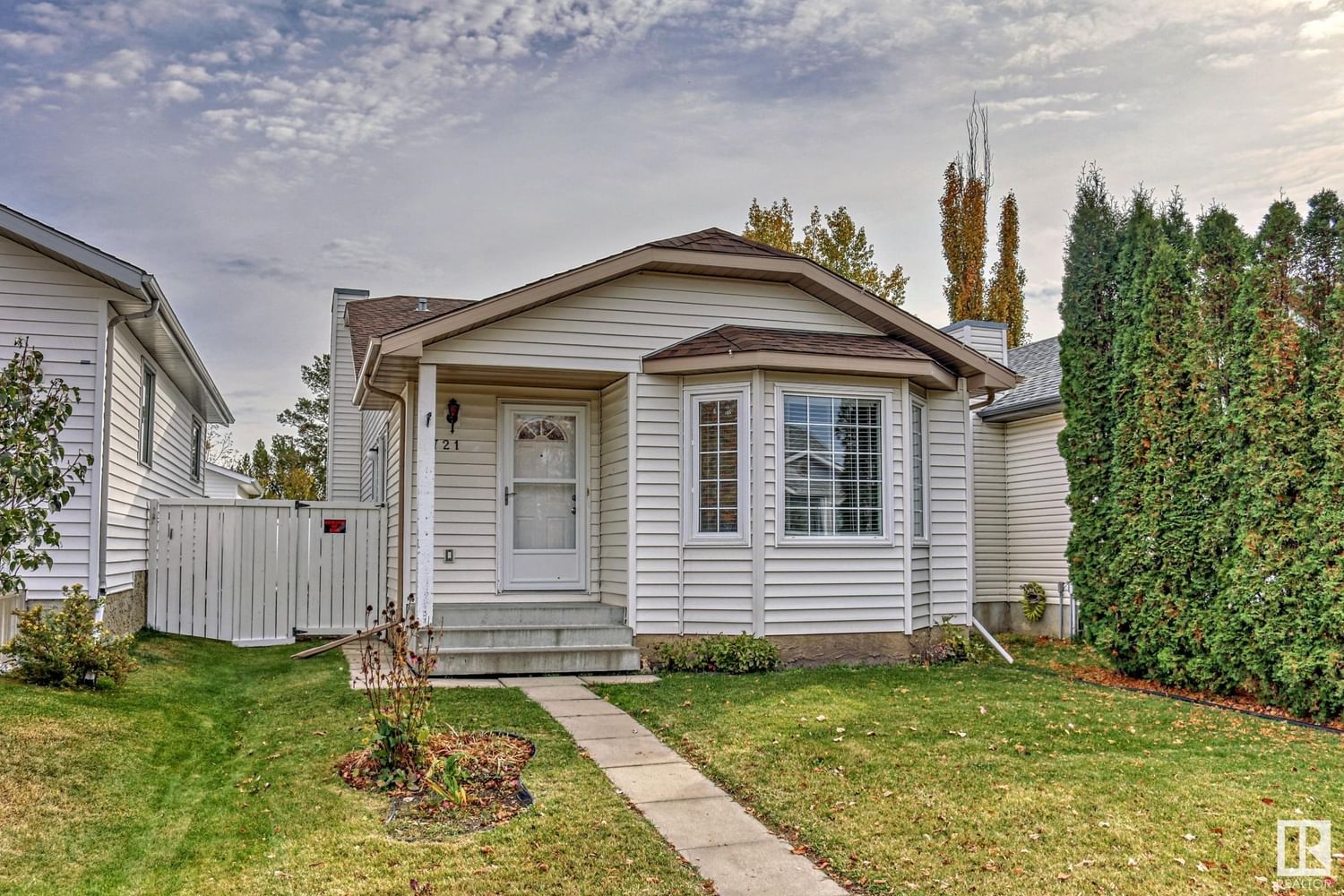721 Johns Road, Edmonton, AB T6L6P3
Transaction History
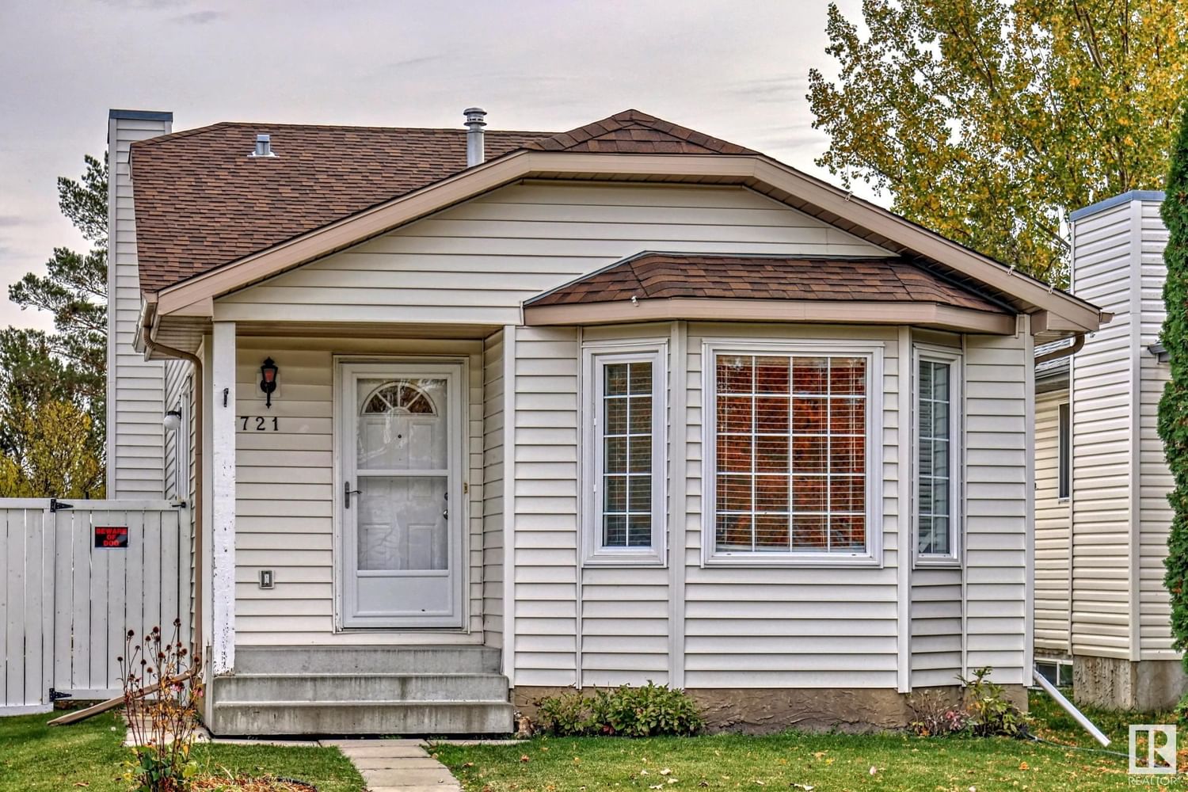
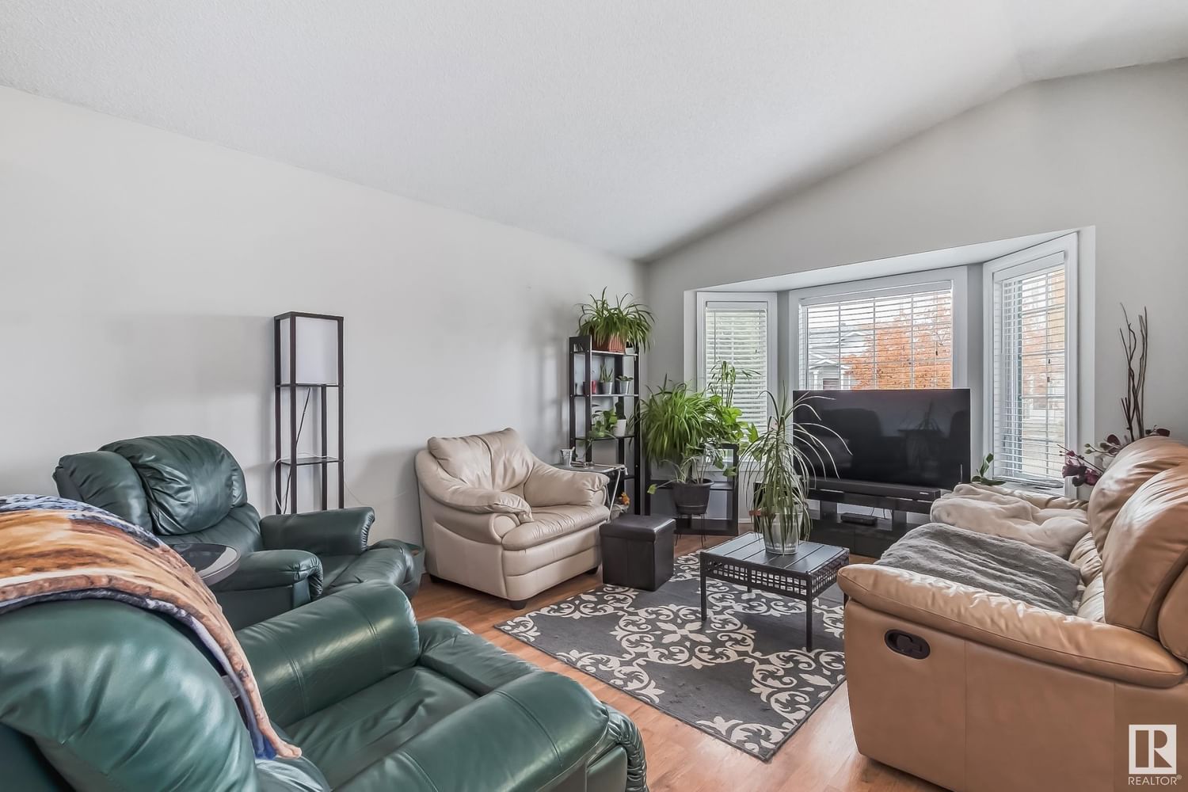
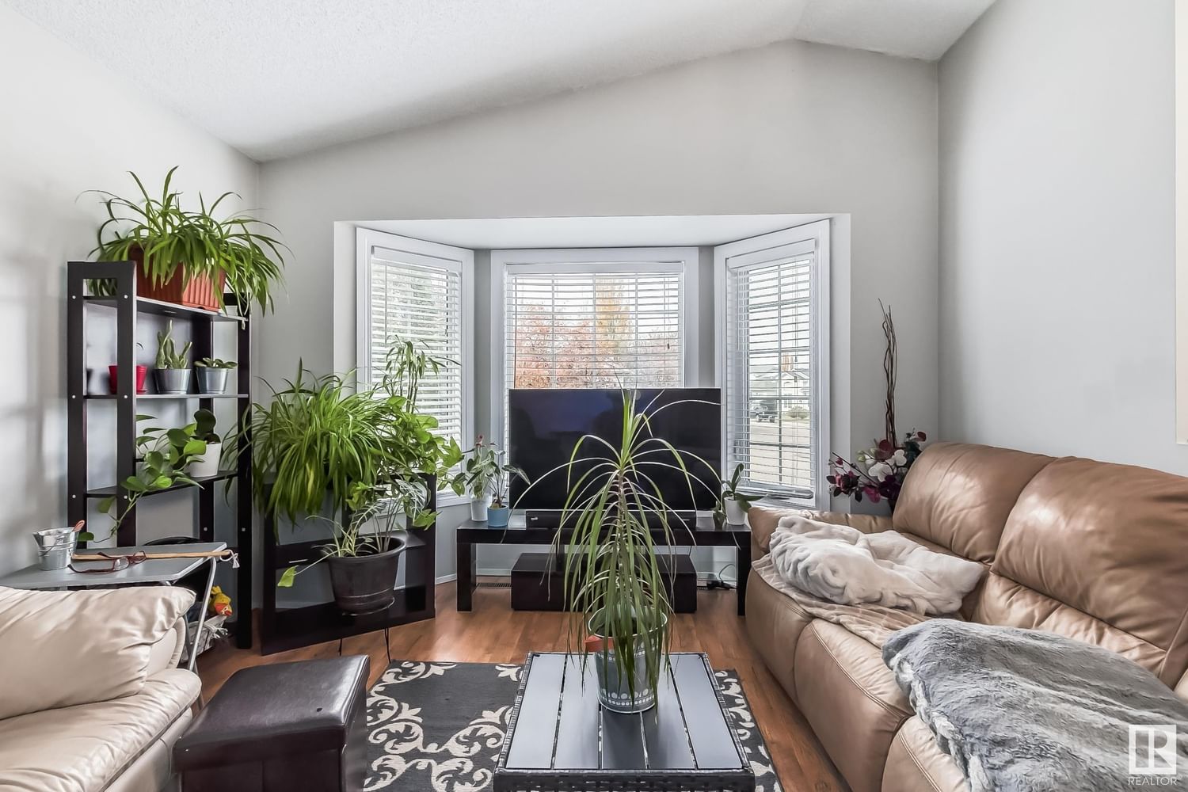
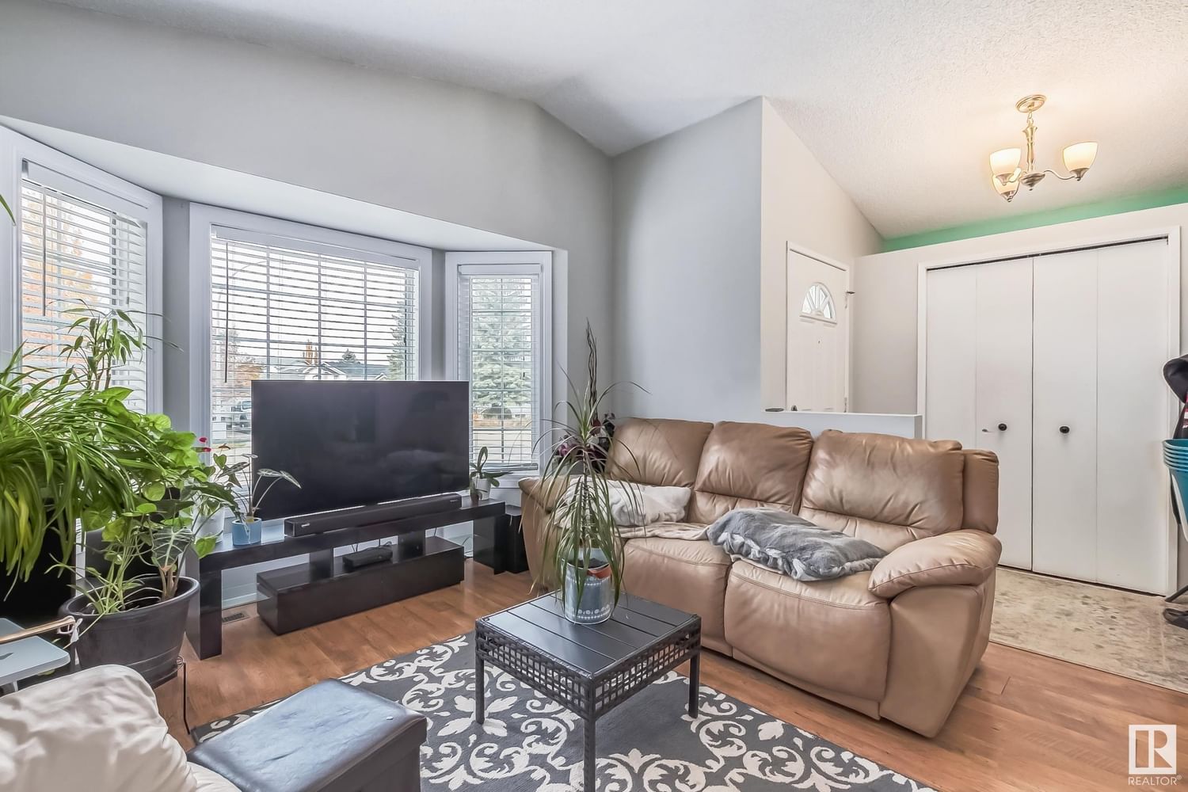
Key Details
Date Listed
October 2023
Date Sold
November 2023
Days on System
35
List Price
N/A
Sale Price
N/A
Sold / List Ratio
N/A
Property Overview
Home Type
Detached
Building Type
House
Community
Jackson Heights
Beds
3
Full Baths
2
Half Baths
1
Year Built
1992
Property Taxes
—
MLS® #
E4361883
Style
Four Level Split
Brokerage Name
2% Realty Pro
Listing Agent
Connor M Mcauley
You can sell with Bōde for as little as $949 + GST
Explore tailored solutions whether you’re a homeowner, property investor, estate executor, or small builder.
Interior Details
Expand
Heating
See Home Description
Number of fireplaces
Basement features
See Home Description
Suite status
Suite
Appliances included
Dryer, Microwave Hood Fan, Refrigerator, Dishwasher, Window Coverings
Exterior Details
Expand
Number of finished levels
4
Construction type
Roof type
See Home Description
Foundation type
More Information
Expand
Property
Community features
Park, Golf, Playground
Front exposure
Multi-unit property?
Data Unavailable
Number of legal units for sale
HOA fee
HOA fee includes
See Home Description
Parking
Parking space included
Yes
Total parking
Utilities
Water supply
See Home Description
Disclaimer: MLS® System Data made available from the REALTORS® Association of Edmonton. Data is deemed reliable but is not guaranteed accurate by the REALTORS® Association of Edmonton.
Copyright 2026 by the REALTORS® Association of Edmonton. All Rights Reserved. Data was last updated Thursday, January 8, 2026, 12:00:00 AM UTC.
