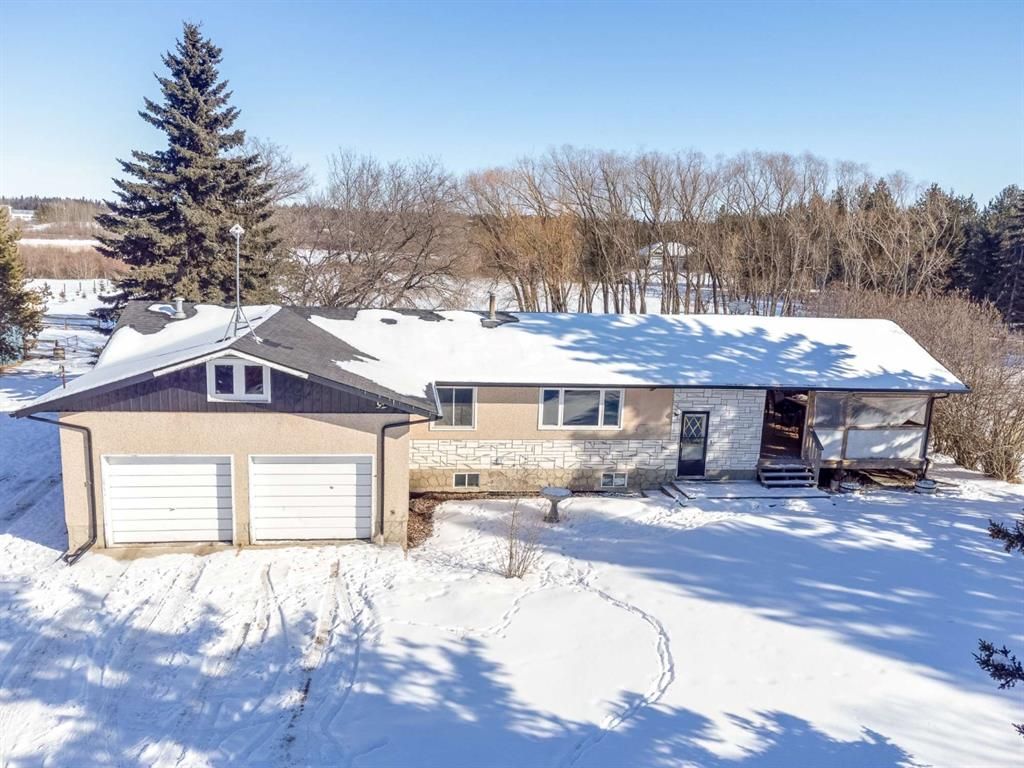41221 Range Road 263, Lacombe County, AB T4L2N4
Beds
3
Baths
3
Sqft
1270
Transaction History
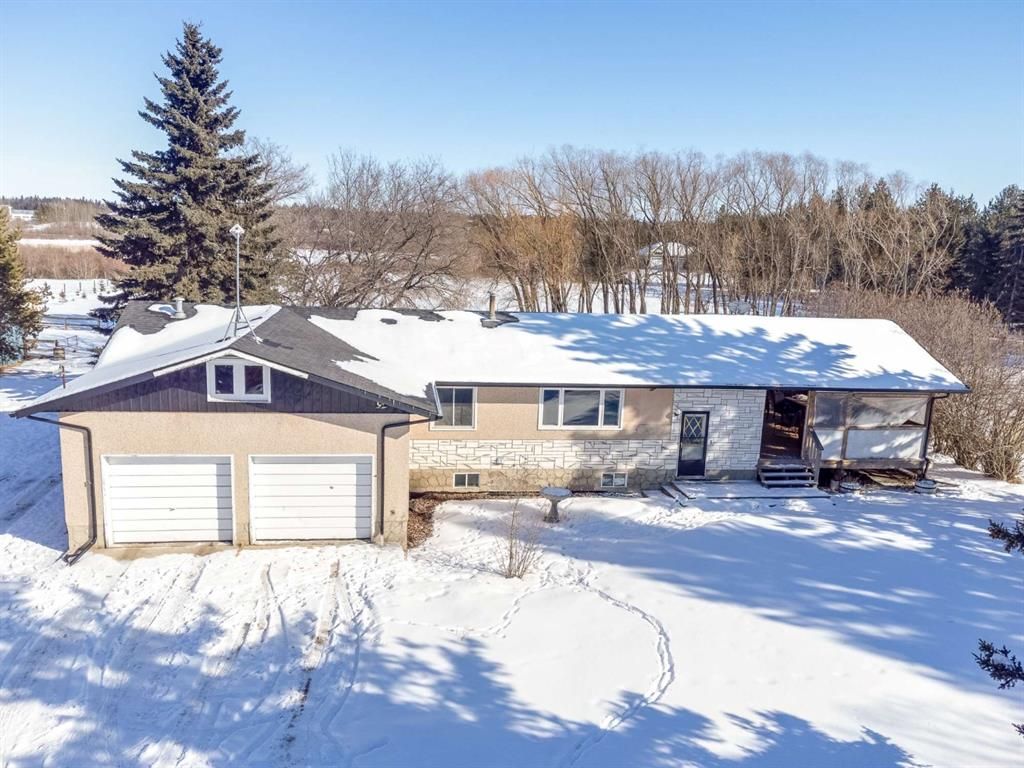
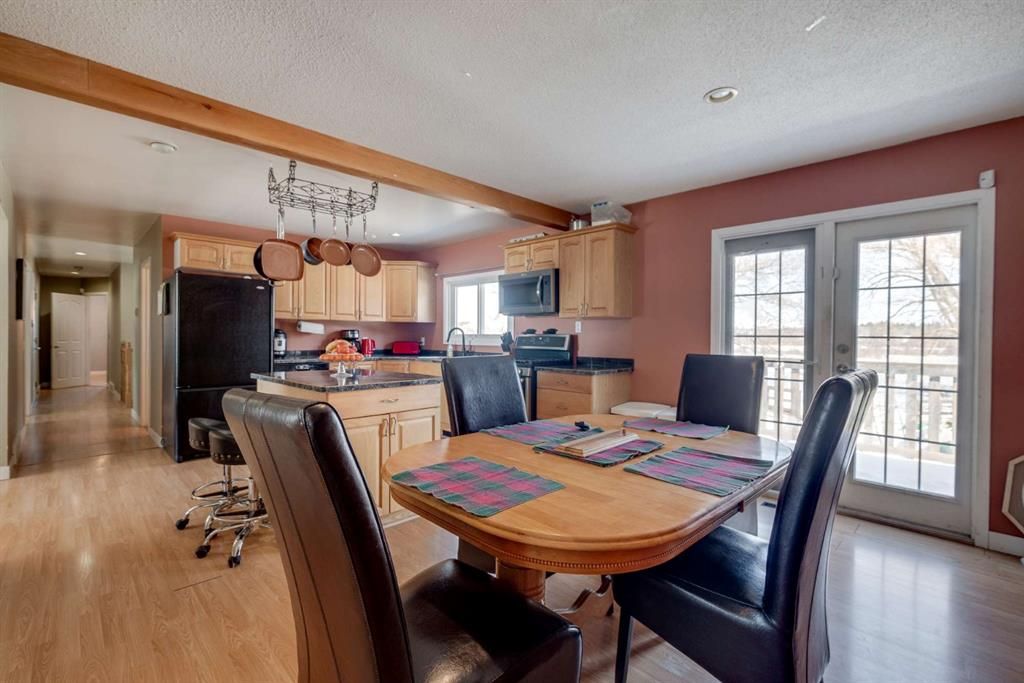
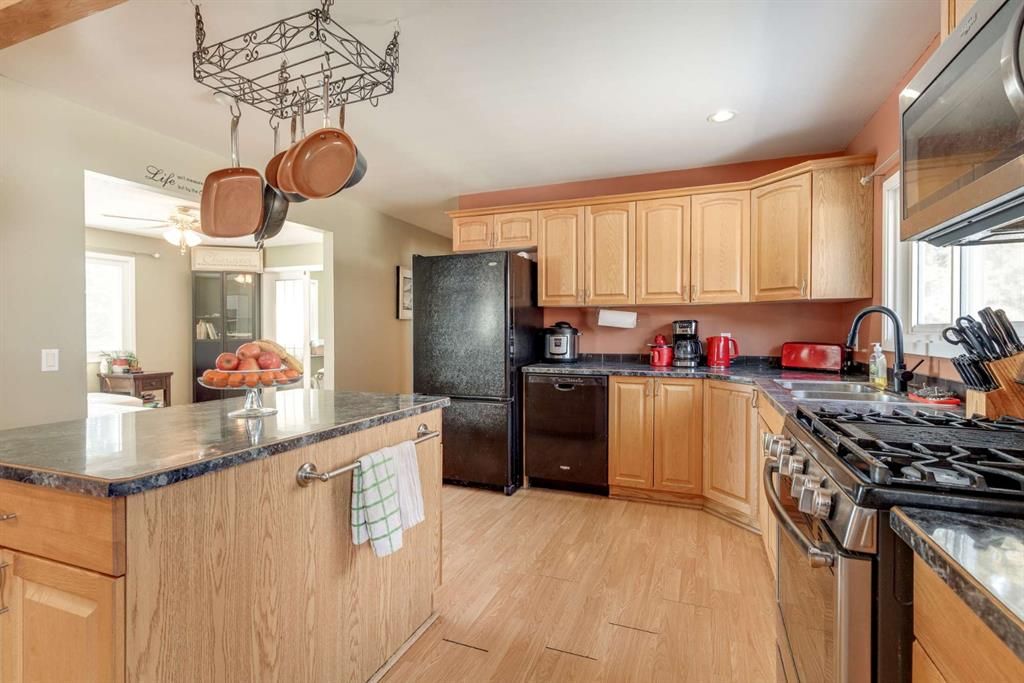
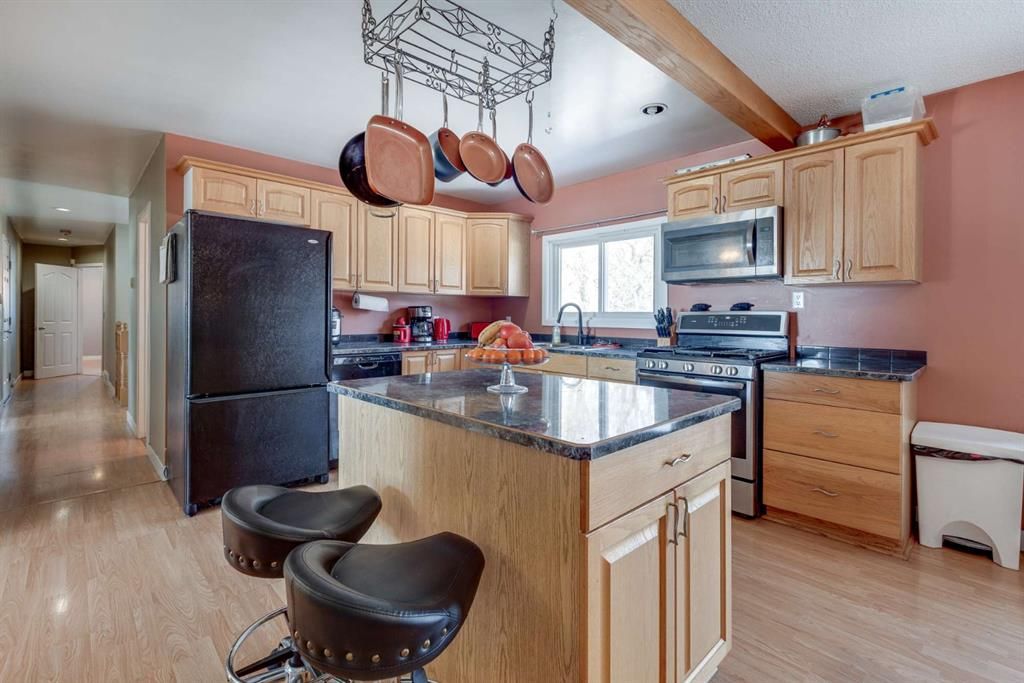
Key Details
Date Listed
March 2022
Date Sold
May 2022
Days on System
55
List Price
N/A
Sale Price
N/A
Sold / List Ratio
N/A
Property Overview
Home Type
Detached
Building Type
House
Lot Size
4 Acres
Community
None
Beds
3
Full Baths
3
Half Baths
0
Parking Space(s)
5
Year Built
1973
Property Taxes
—
MLS® #
A1193006
Land Use
CR
Style
Bungalow
Brokerage Name
N/A
Listing Agent
N/A
You can sell with Bōde for as little as $949 + GST
Explore tailored solutions whether you’re a homeowner, property investor, estate executor, or small builder.
Interior Details
Expand
Flooring
Carpet, Laminate Flooring, Linoleum
Heating
See Home Description
Number of fireplaces
0
Basement details
Finished
Basement features
None
Suite status
Suite
Exterior Details
Expand
Exterior
Stucco, Wood Siding
Number of finished levels
Construction type
Wood Frame
Roof type
Asphalt Shingles
Foundation type
Concrete
More Information
Expand
Property
Community features
None
Front exposure
Multi-unit property?
Data Unavailable
Number of legal units for sale
HOA fee
HOA fee includes
See Home Description
Parking
Parking space included
Yes
Total parking
5
Parking features
220 Volt Wiring In Garage Electric Vehicle Charging Station(s), Double Garage Attached
This REALTOR.ca listing content is owned and licensed by REALTOR® members of The Canadian Real Estate Association.
