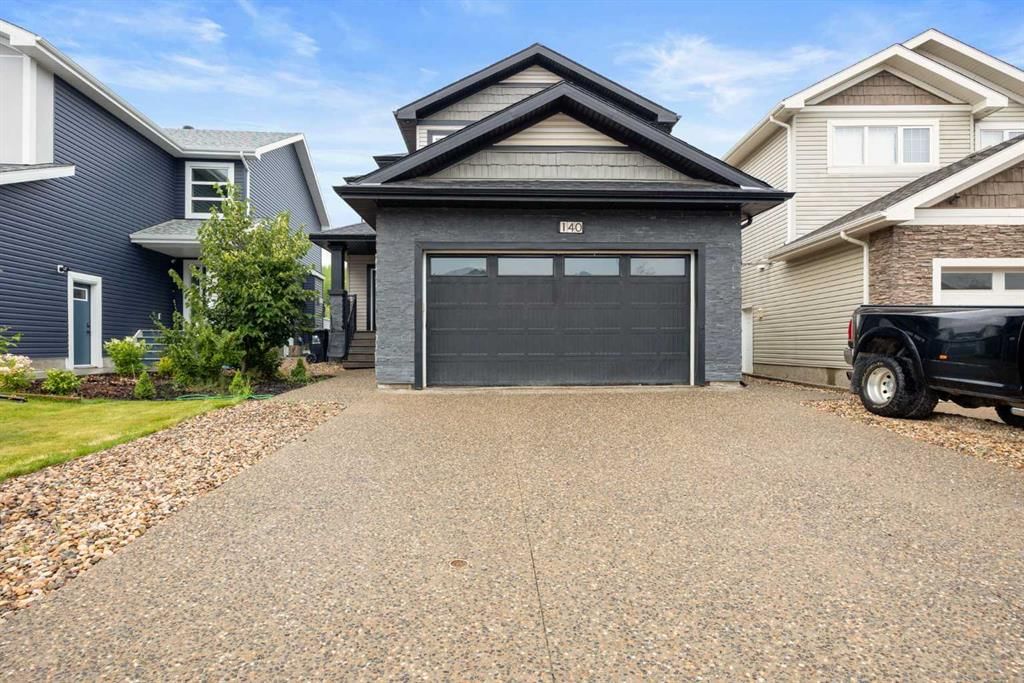140 Stonecreek Landing, Fort McMurray, AB T9K0X4
Transaction History
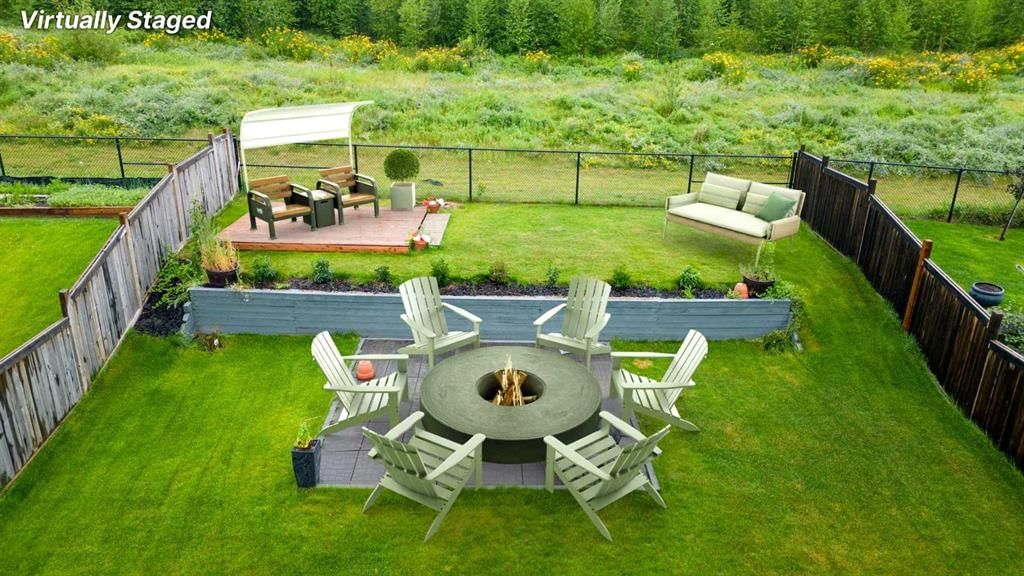
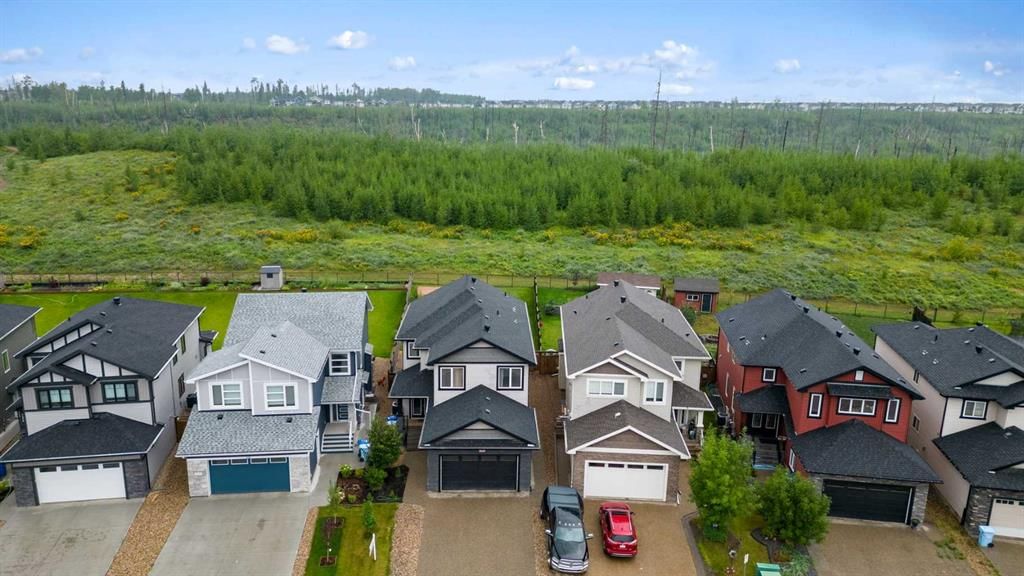
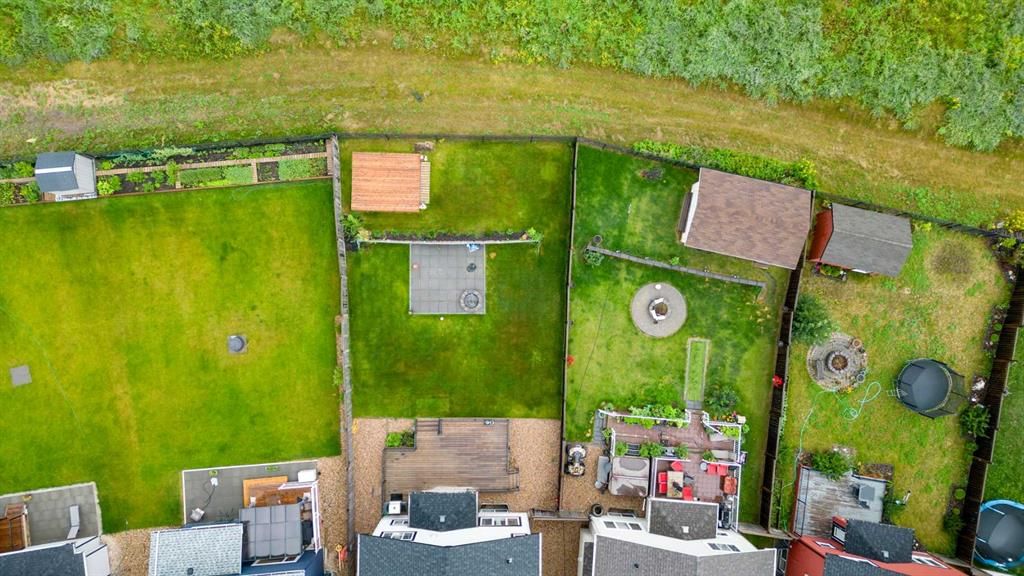
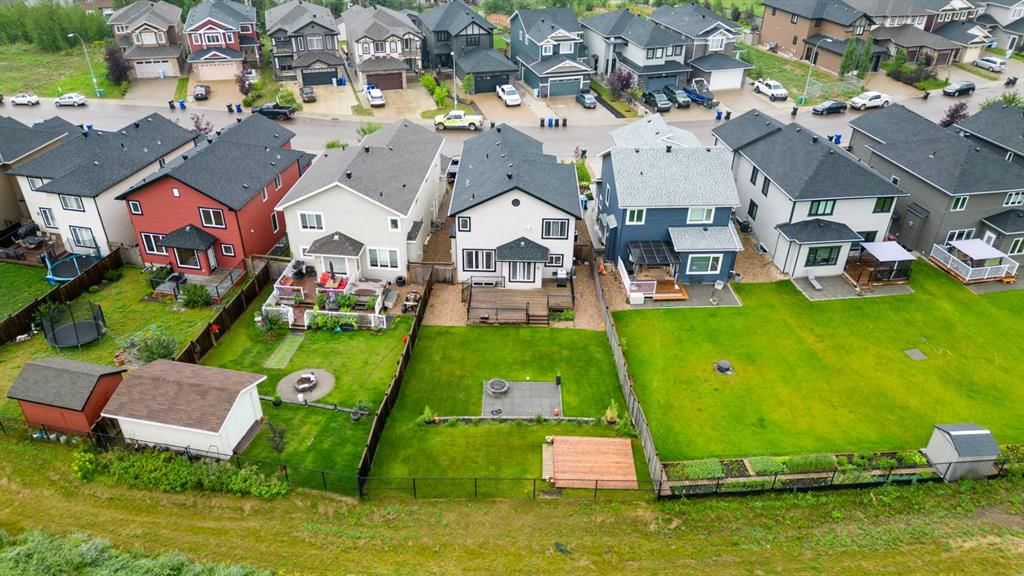
Key Details
Date Listed
June 2023
Date Sold
August 2023
Days on System
63
List Price
N/A
Sale Price
N/A
Sold / List Ratio
N/A
Property Overview
Home Type
Detached
Building Type
House
Lot Size
6970 Sqft
Community
Stonecreek
Beds
6
Full Baths
3
Cooling
Air Conditioning (Central)
Half Baths
1
Parking Space(s)
2
Year Built
2011
Property Taxes
—
MLS® #
A2060151
Land Use
R1S
Style
Two Storey
Brokerage Name
N/A
Listing Agent
N/A
You can sell with Bōde for as little as $949 + GST
Explore tailored solutions whether you’re a homeowner, property investor, estate executor, or small builder.
Interior Details
Expand
Flooring
Carpet, Hardwood
Heating
One Furnace
Cooling
Air Conditioning (Central)
Number of fireplaces
2
Basement details
Finished, Suite
Basement features
Full
Suite status
Suite
Appliances included
Window Coverings
Exterior Details
Expand
Exterior
See Home Description
Number of finished levels
2
Construction type
See Home Description
Roof type
Asphalt Shingles
Foundation type
Concrete
More Information
Expand
Property
Community features
Schools Nearby, Sidewalks
Front exposure
Multi-unit property?
Data Unavailable
Number of legal units for sale
HOA fee
HOA fee includes
See Home Description
Parking
Parking space included
Yes
Total parking
2
Parking features
Double Garage Attached
This REALTOR.ca listing content is owned and licensed by REALTOR® members of The Canadian Real Estate Association.
