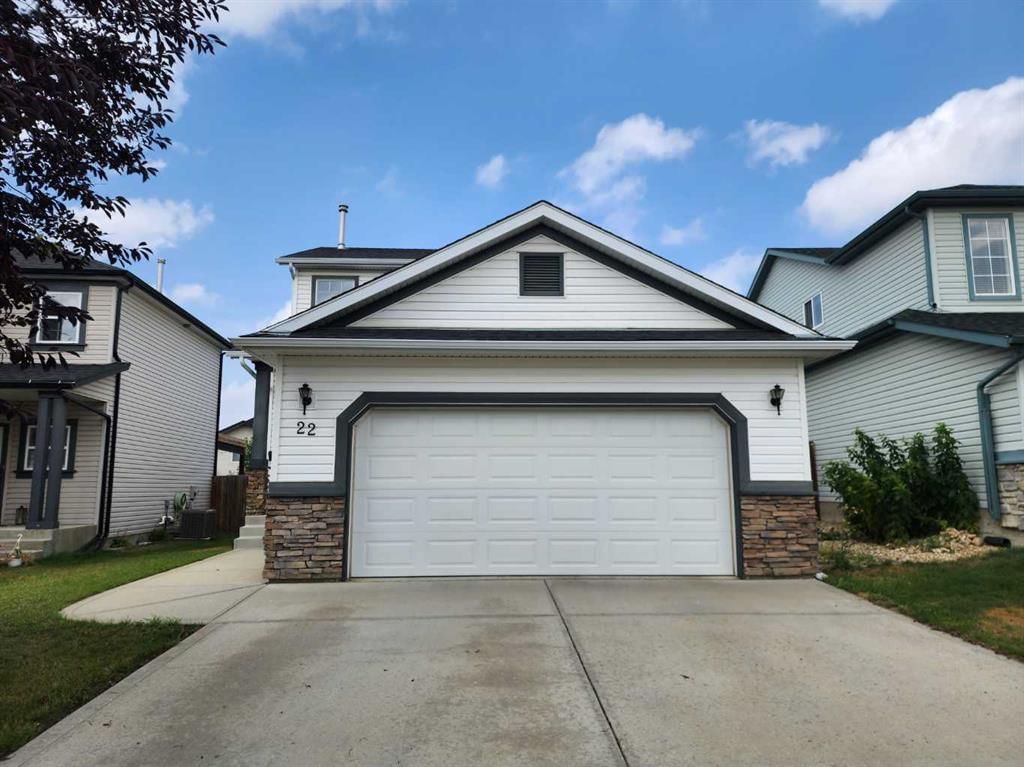22 Jewell Street, Red Deer, AB T4P3W6
Transaction History
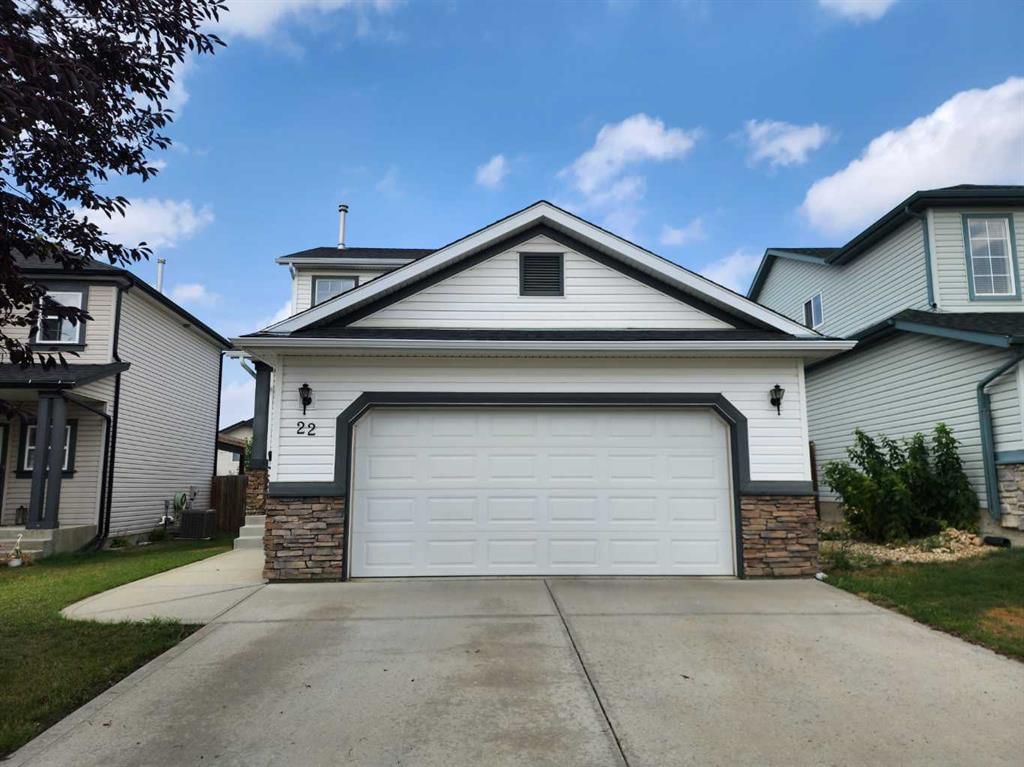
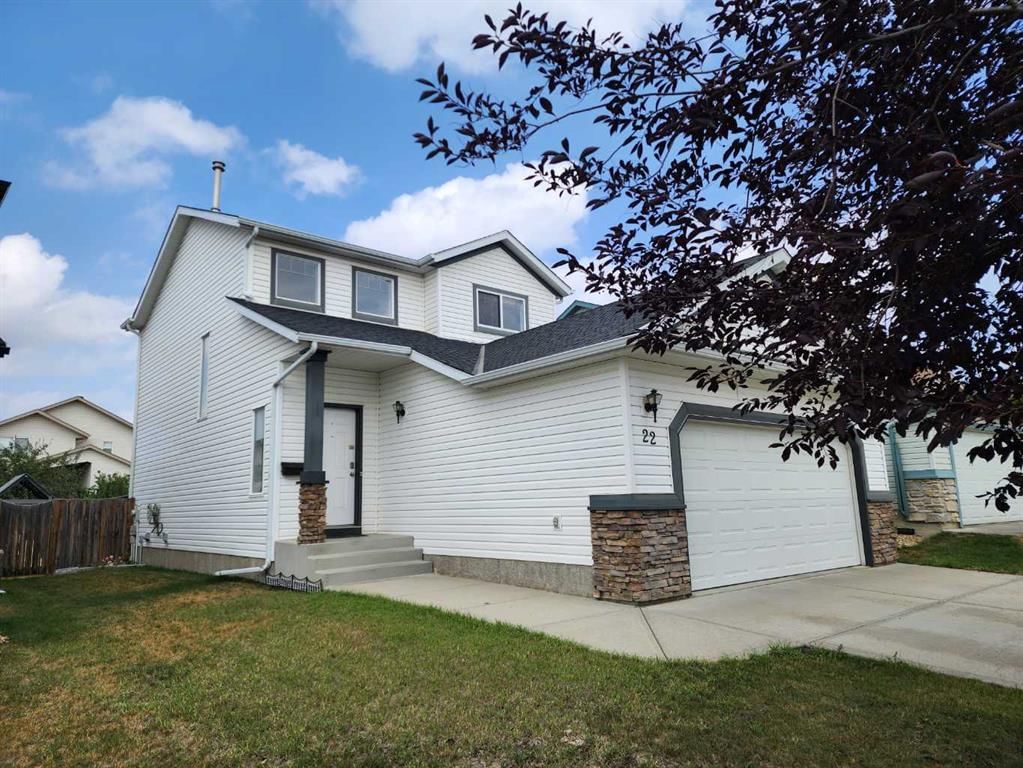
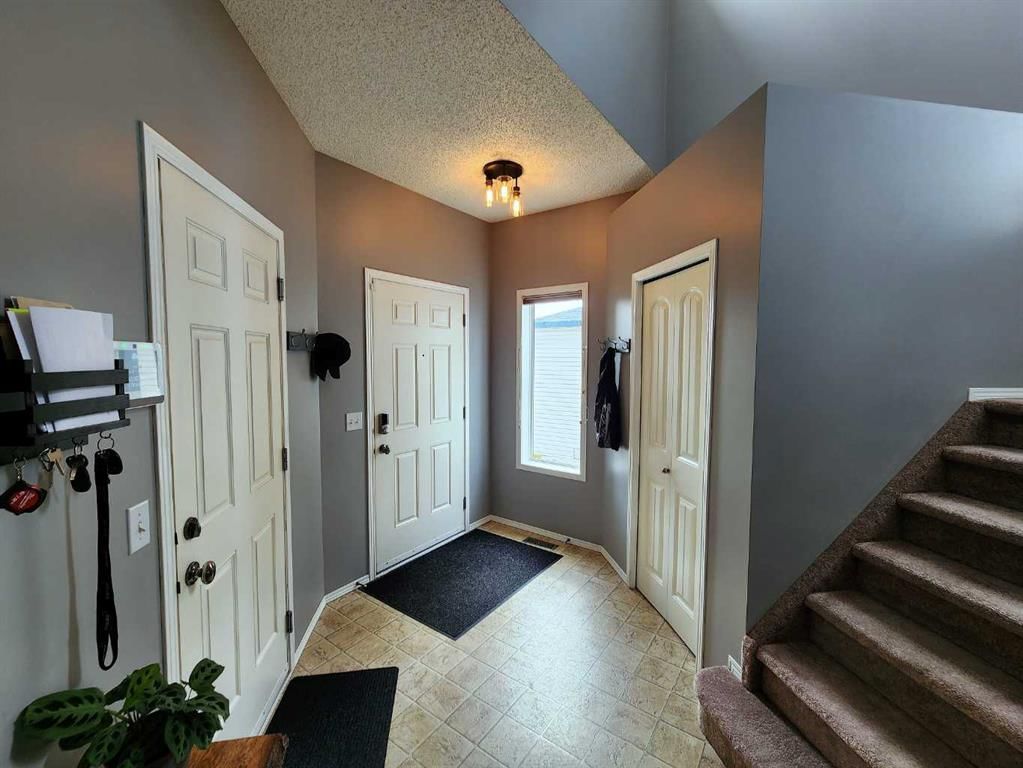
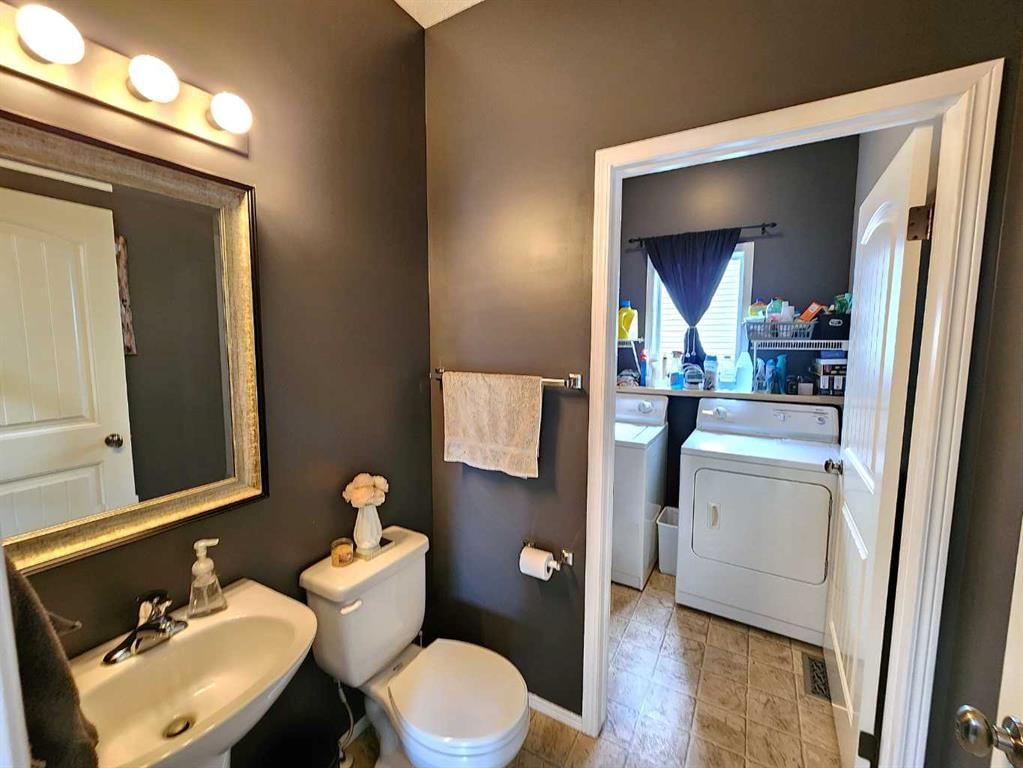
Key Details
Date Listed
August 2024
Date Sold
November 2024
Days on System
71
List Price
N/A
Sale Price
N/A
Sold / List Ratio
N/A
Property Overview
Home Type
Detached
Building Type
House
Lot Size
4356 Sqft
Community
Johnstone Park
Beds
3
Heating
Natural Gas
Full Baths
2
Half Baths
1
Parking Space(s)
2
Year Built
2006
Property Taxes
—
MLS® #
A2160446
Land Use
R1
Style
Two Storey
Brokerage Name
Re/max Real Estate Central Alberta
Listing Agent
Kevin Thomsen
You can sell with Bōde for as little as $949 + GST
Explore tailored solutions whether you’re a homeowner, property investor, estate executor, or small builder.
Interior Details
Expand
Flooring
Carpet, Laminate Flooring, Linoleum
Heating
See Home Description
Number of fireplaces
1
Basement details
Unfinished
Basement features
Full
Suite status
Suite
Exterior Details
Expand
Exterior
Vinyl Siding, Wood Siding
Number of finished levels
2
Construction type
Wood Frame
Roof type
Asphalt Shingles
Foundation type
Concrete
More Information
Expand
Property
Community features
Park, Playground, Schools Nearby, Shopping Nearby, Sidewalks, Street Lights
Front exposure
Multi-unit property?
Data Unavailable
Number of legal units for sale
HOA fee
HOA fee includes
See Home Description
Parking
Parking space included
Yes
Total parking
2
Parking features
No Garage
This REALTOR.ca listing content is owned and licensed by REALTOR® members of The Canadian Real Estate Association.
