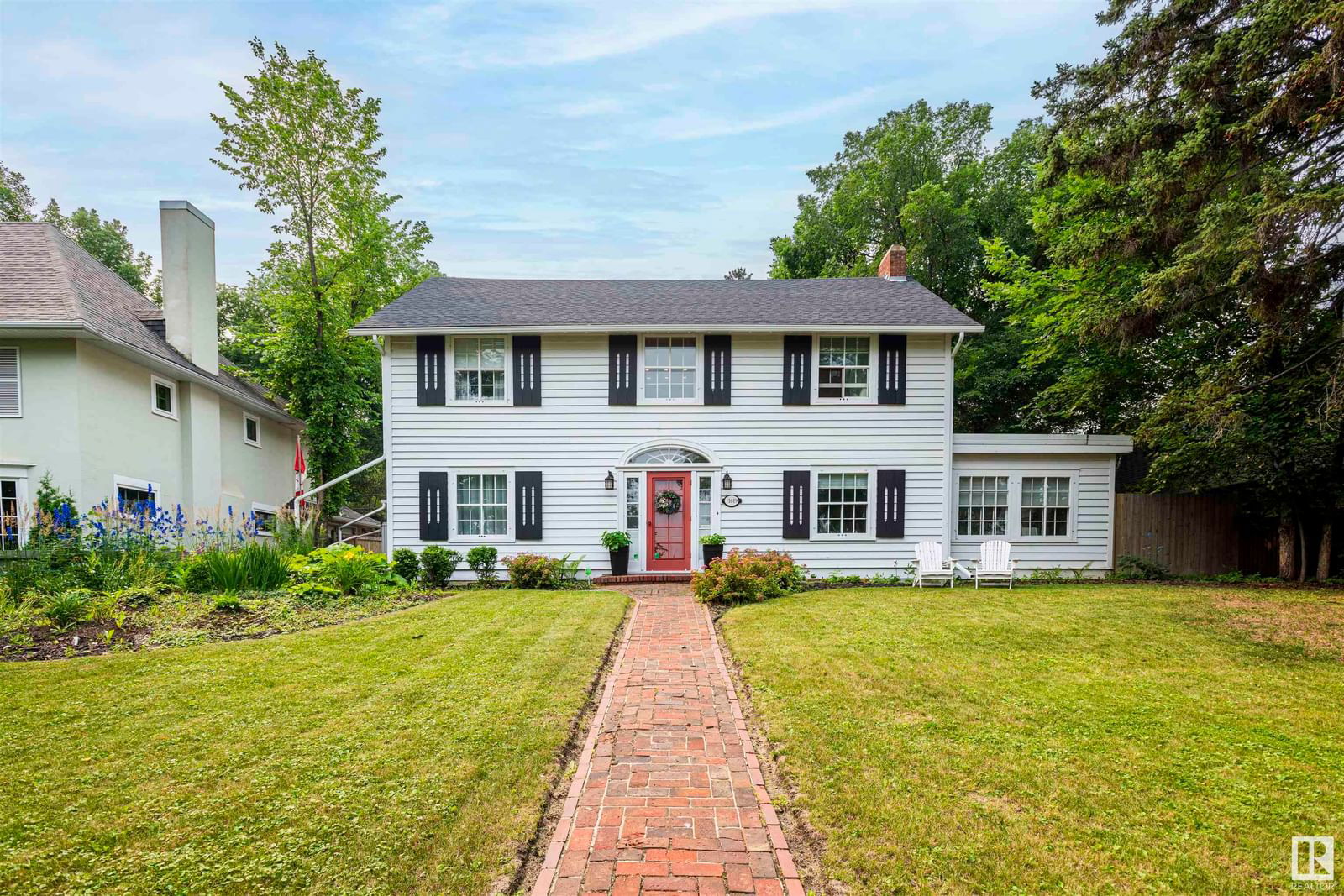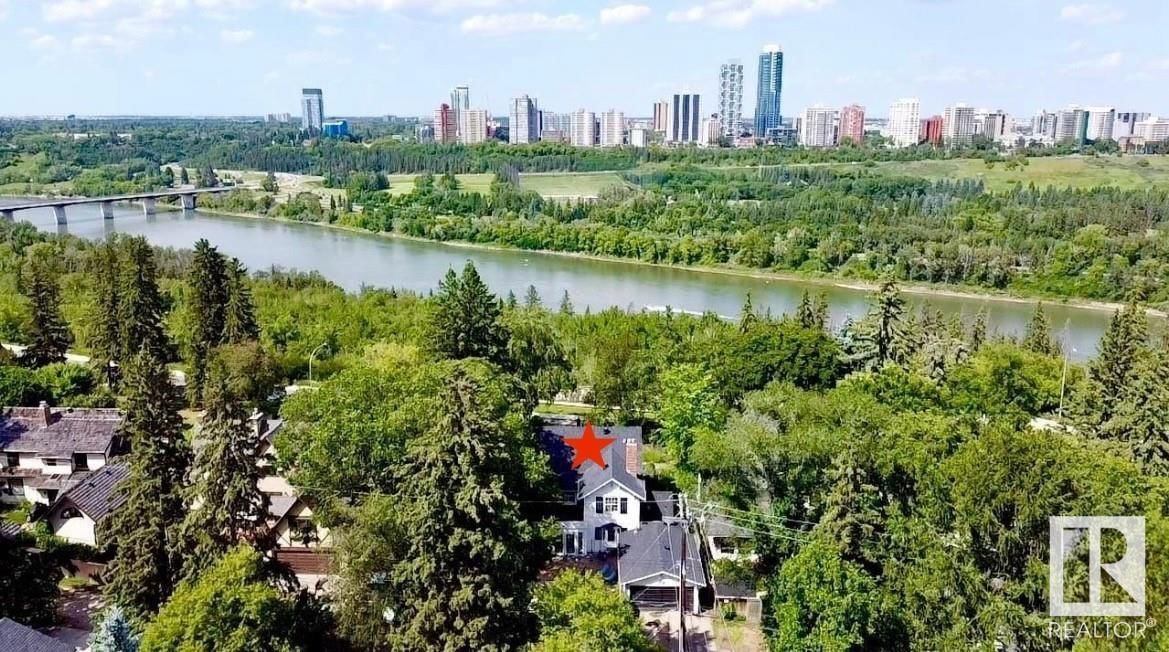11619 Saskatchewan Drive, Edmonton, AB T6G2B5
Beds
3
Baths
3.5
Sqft
3038
Transaction History




Key Details
Date Listed
N/A
Date Sold
N/A
Days on System
0
List Price
N/A
Sale Price
N/A
Sold / List Ratio
N/A
Property Overview
Home Type
Detached
Building Type
House
Lot Size
11375 Sqft
Community
None
Beds
3
Heating
Natural Gas
Full Baths
3
Half Baths
1
Parking Space(s)
0
Year Built
1927
MLS® #
E4376858
Style
Two Storey
Brokerage Name
Re/max Excellence
Listing Agent
Robert J Leishman
You can sell with Bōde for as little as $949 + GST
Explore tailored solutions whether you’re a homeowner, property investor, estate executor, or small builder.
Interior Details
Expand
Flooring
See Home Description
Heating
See Home Description
Number of fireplaces
0
Basement details
Finished
Basement features
Full
Suite status
Suite
Appliances included
Trash Compactor, Dryer, Microwave Hood Fan, Refrigerator, Dishwasher, Window Coverings
Exterior Details
Expand
Exterior
See Home Description
Number of finished levels
2
Construction type
See Home Description
Roof type
Asphalt Shingles
Foundation type
See Home Description
More Information
Expand
Property
Community features
Golf, Park
Front exposure
Multi-unit property?
Data Unavailable
Number of legal units for sale
HOA fee
HOA fee includes
See Home Description
Parking
Parking space included
Yes
Total parking
0
Parking features
Double Garage Detached
Disclaimer: MLS® System Data made available from the REALTORS® Association of Edmonton. Data is deemed reliable but is not guaranteed accurate by the REALTORS® Association of Edmonton.
Copyright 2026 by the REALTORS® Association of Edmonton. All Rights Reserved. Data was last updated Monday, January 5, 2026, 8:45:05 PM UTC.












































