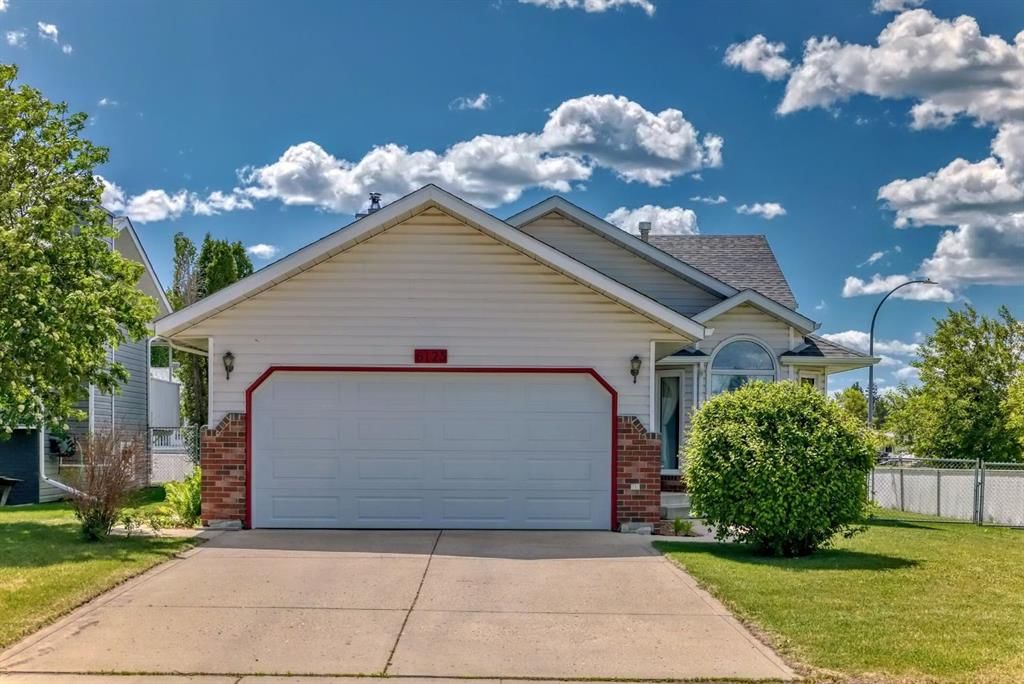6123 52 Street Close, Ponoka, AB T4J1E8
Last sold for $***,*** in September 2024
Transaction History
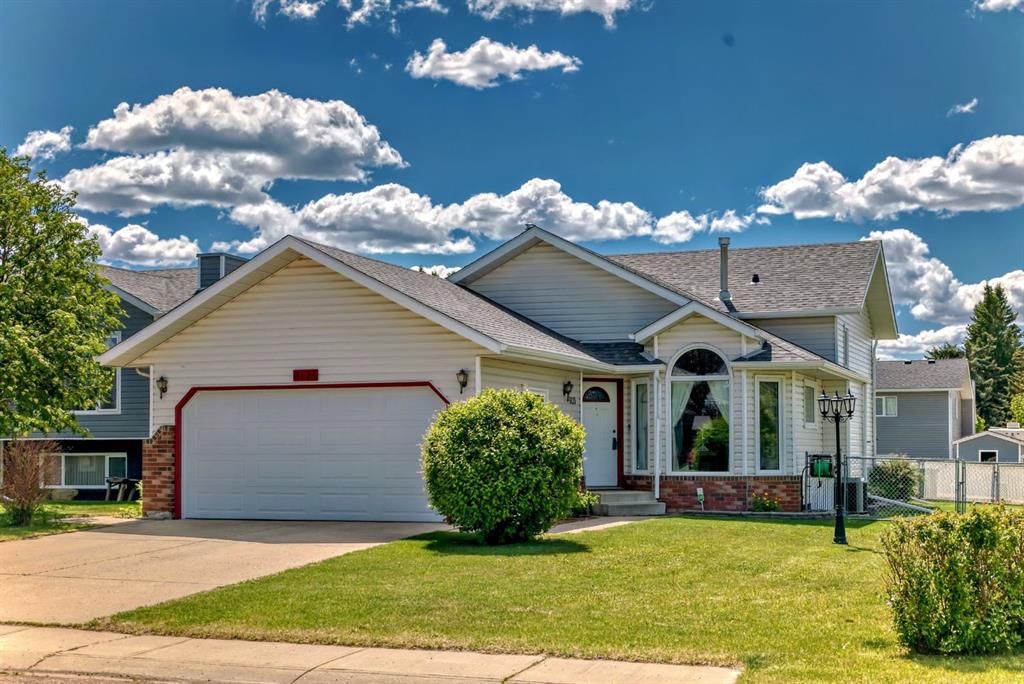
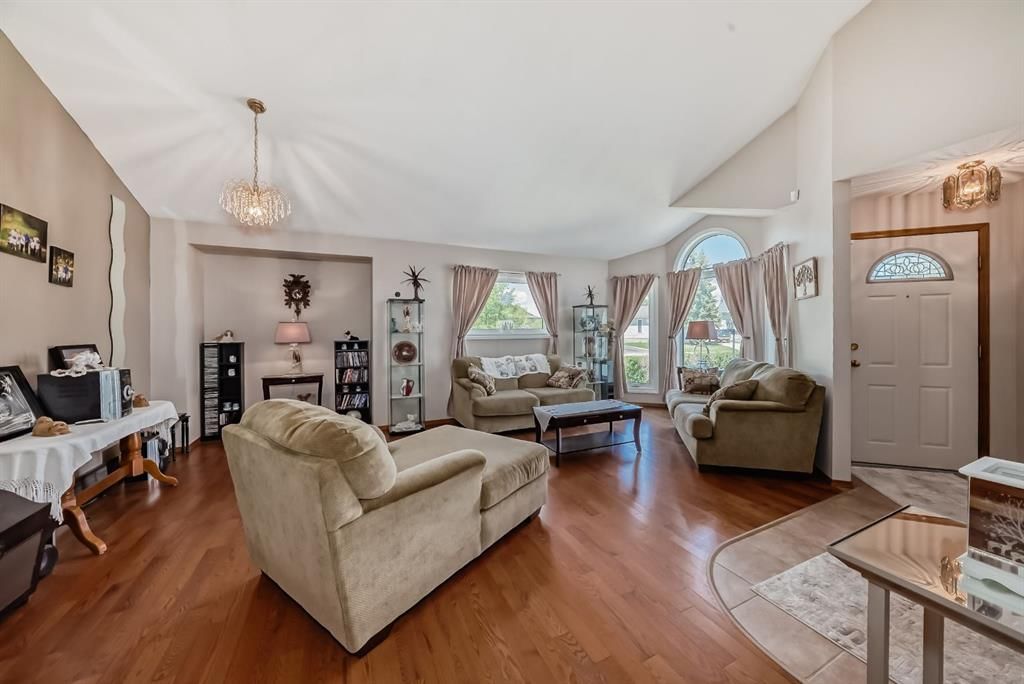
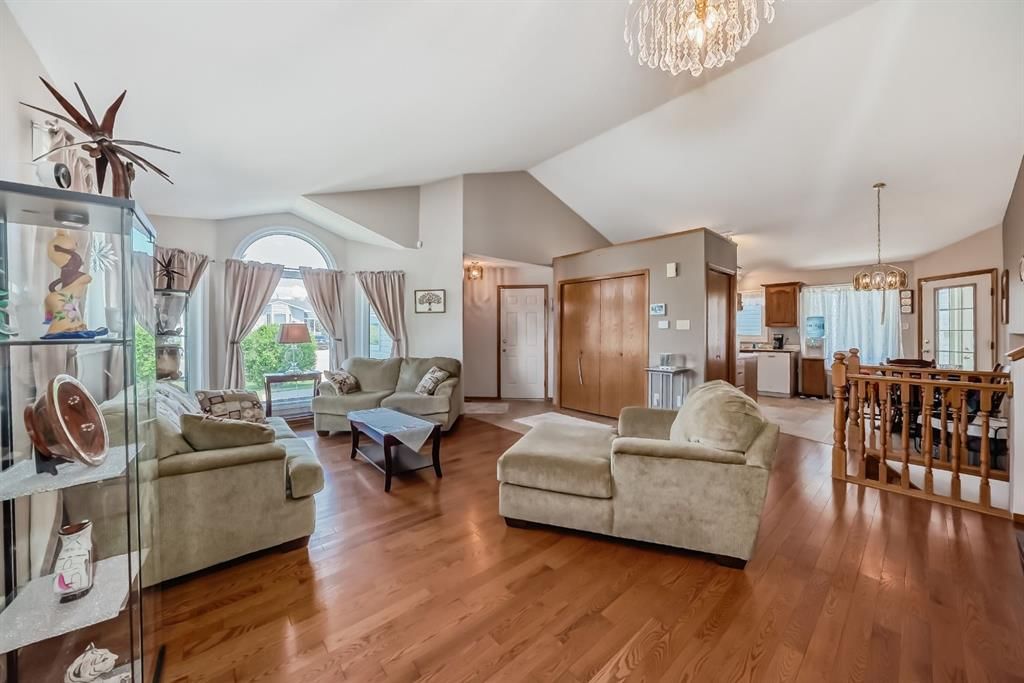
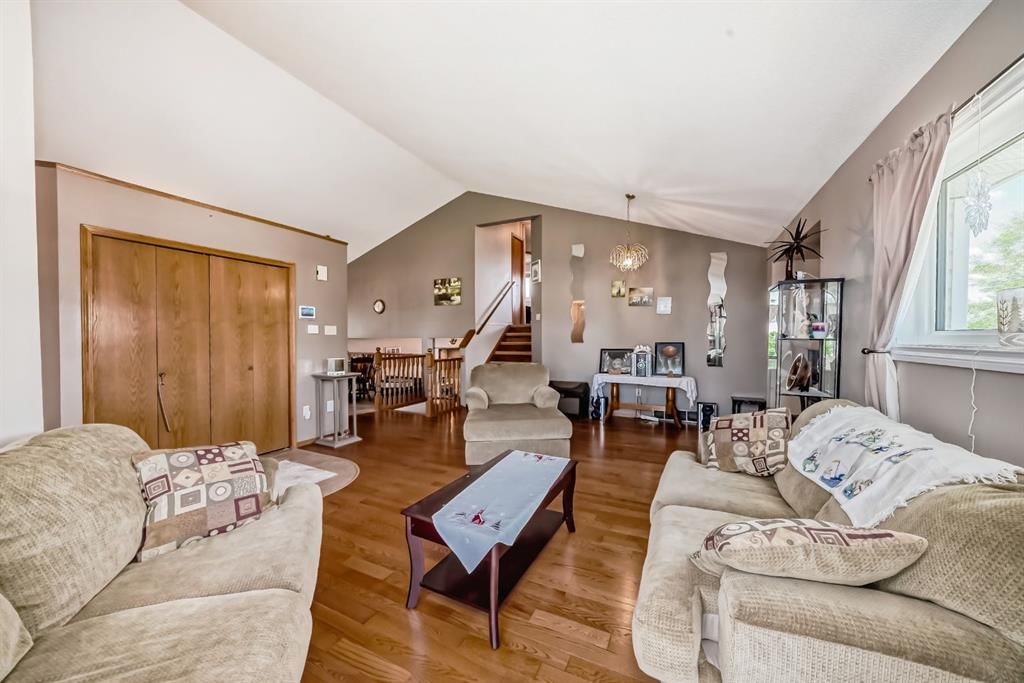
Key Details
Date Listed
June 2024
Date Sold
September 2024
Days on System
91
List Price
N/A
Sale Price
N/A
Sold / List Ratio
N/A
Property Overview
Home Type
Detached
Building Type
House
Lot Size
4792 Sqft
Community
Central Ponoka
Beds
4
Full Baths
3
Cooling
Air Conditioning (Central)
Half Baths
0
Parking Space(s)
7
Year Built
1992
Property Taxes
—
MLS® #
A2139535
Price / Sqft
$294
Land Use
R2
Style
Four Level Split
Brokerage Name
Re/max Real Estate Central Alberta - Ponoka
Listing Agent
Sheila Spencer
You can sell with Bōde for as little as $949 + GST
Explore tailored solutions whether you’re a homeowner, property investor, estate executor, or small builder.
Interior Details
Expand
Flooring
Ceramic Tile, Hardwood, Laminate Flooring
Heating
See Home Description
Cooling
Air Conditioning (Central)
Number of fireplaces
1
Basement details
None
Basement features
None
Suite status
Suite
Appliances included
Dishwasher, Electric Stove, Refrigerator
Exterior Details
Expand
Exterior
Vinyl Siding
Number of finished levels
4
Construction type
See Home Description
Roof type
Asphalt Shingles
Foundation type
Concrete
More Information
Expand
Property
Community features
Schools Nearby, Shopping Nearby, Sidewalks, Street Lights
Front exposure
Multi-unit property?
Data Unavailable
Number of legal units for sale
HOA fee
HOA fee includes
See Home Description
Parking
Parking space included
Yes
Total parking
7
Parking features
No Garage
This REALTOR.ca listing content is owned and licensed by REALTOR® members of The Canadian Real Estate Association.
