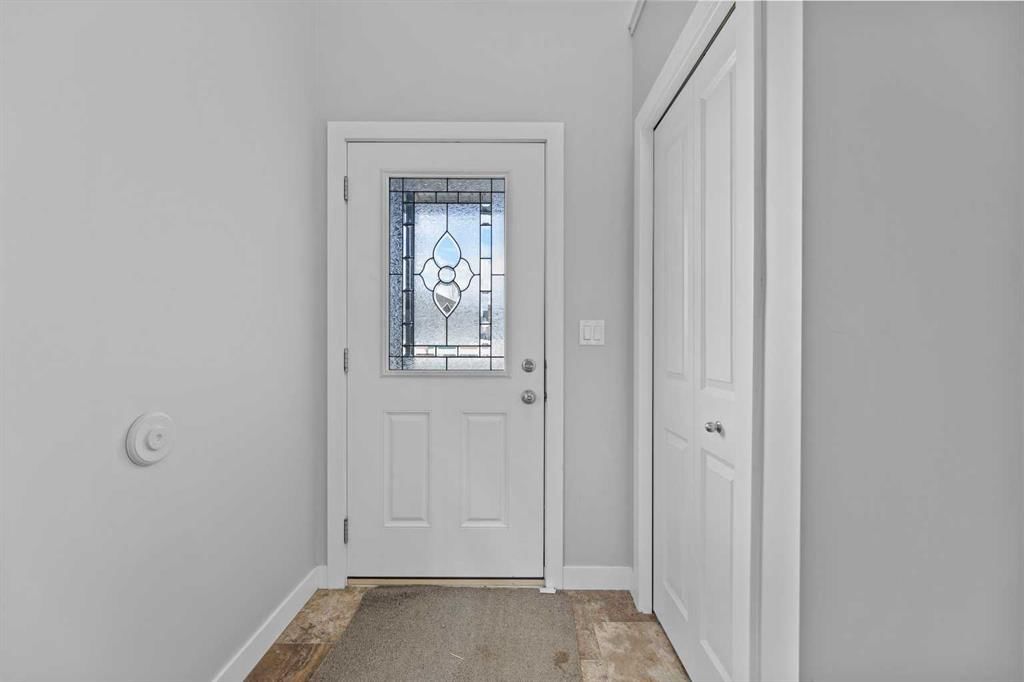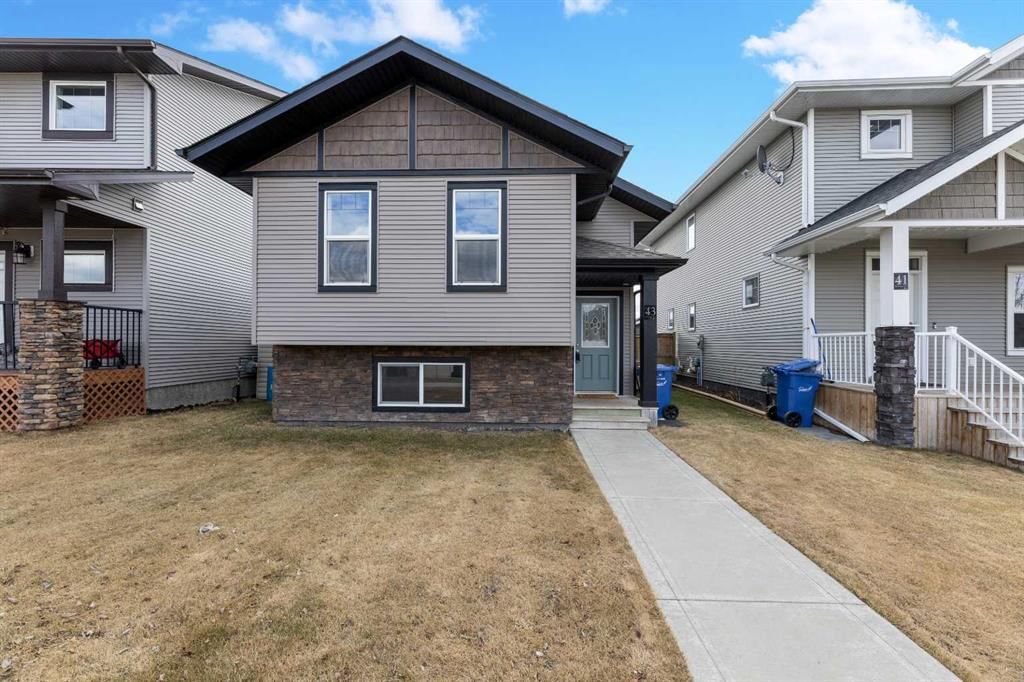43 Hawkridge Boulevard, Penhold, AB T0M1R0
Transaction History




Key Details
Date Listed
N/A
Date Sold
N/A
Days on System
93
List Price
N/A
Sale Price
N/A
Sold / List Ratio
N/A
Property Overview
Home Type
Detached
Building Type
House
Lot Size
3920 Sqft
Community
Hawkridge Estates
Beds
4
Full Baths
3
Half Baths
0
Parking Space(s)
2
Year Built
2013
Property Taxes
—
MLS® #
A2127290
Land Use
R1B
Style
Bi Level
Brokerage Name
Coldwell Banker Vision Realty
Listing Agent
Richard Cowling
You can sell with Bōde for as little as $949 + GST
Explore tailored solutions whether you’re a homeowner, property investor, estate executor, or small builder.
Interior Details
Expand
Flooring
Carpet, Laminate Flooring, Vinyl Plank
Heating
One Furnace
Number of fireplaces
0
Basement details
Finished
Basement features
Full
Suite status
Suite
Appliances included
Dishwasher, Microwave Hood Fan, Refrigerator, Stove(s), Window Coverings
Exterior Details
Expand
Exterior
Wood Siding
Number of finished levels
Construction type
Wood Frame
Roof type
Asphalt Shingles
Foundation type
Concrete
More Information
Expand
Property
Community features
None
Front exposure
Multi-unit property?
Data Unavailable
Number of legal units for sale
HOA fee
HOA fee includes
See Home Description
Parking
Parking space included
Yes
Total parking
2
Parking features
No Garage
This REALTOR.ca listing content is owned and licensed by REALTOR® members of The Canadian Real Estate Association.






























