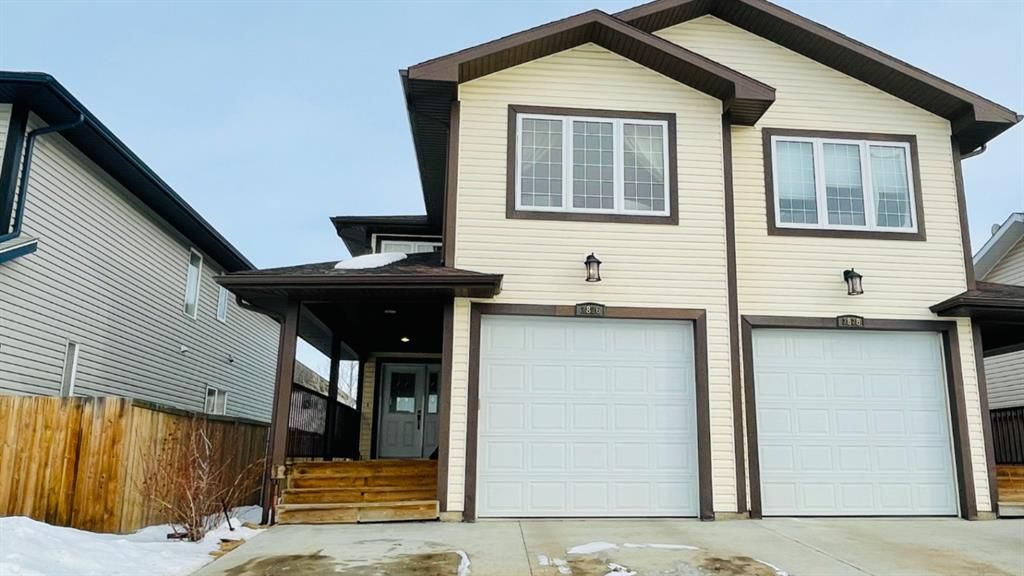2826 11 Ave., Wainwright, AB T9W0A5
Beds
4
Baths
2.5
Sqft
1672
Transaction History
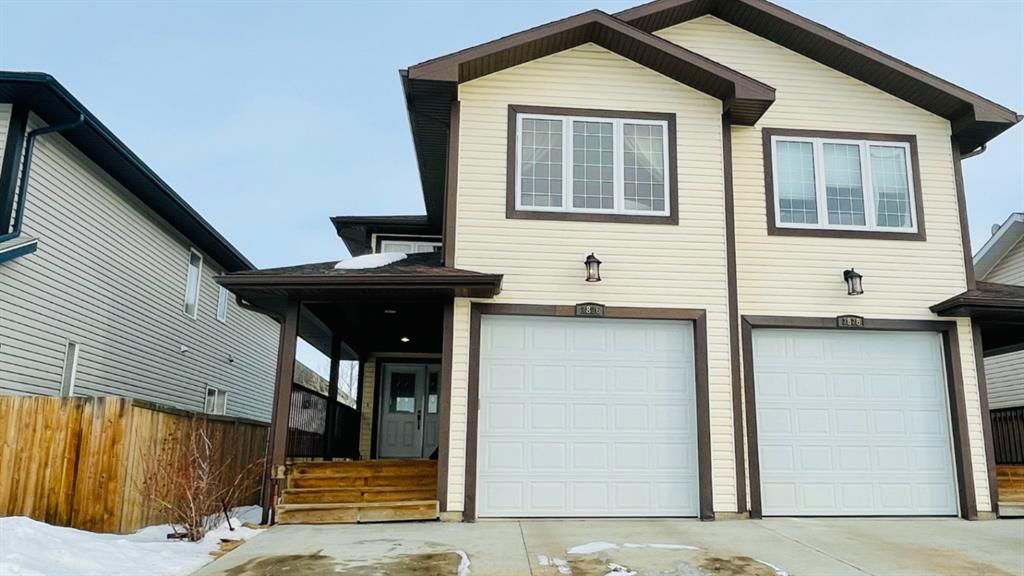
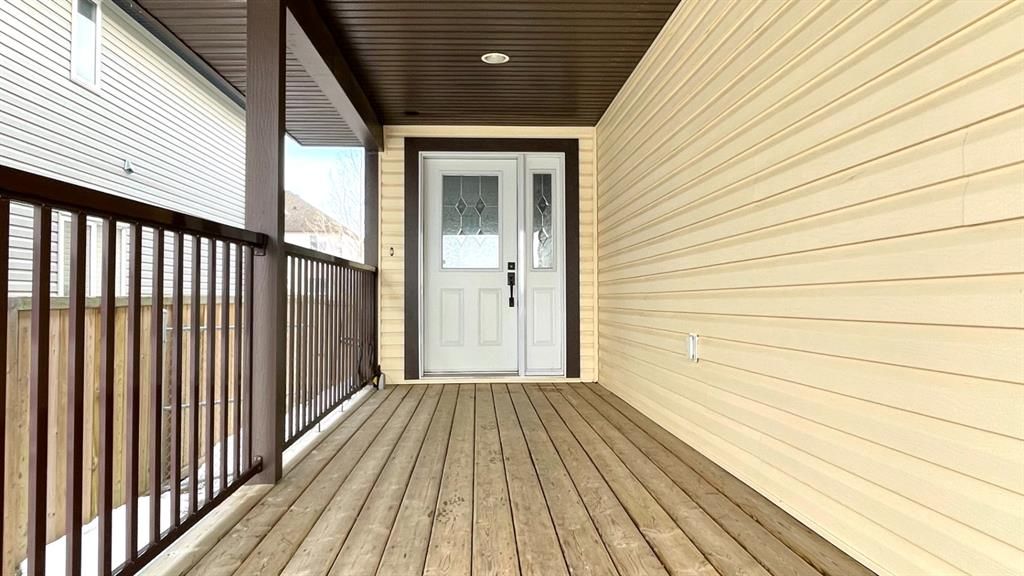
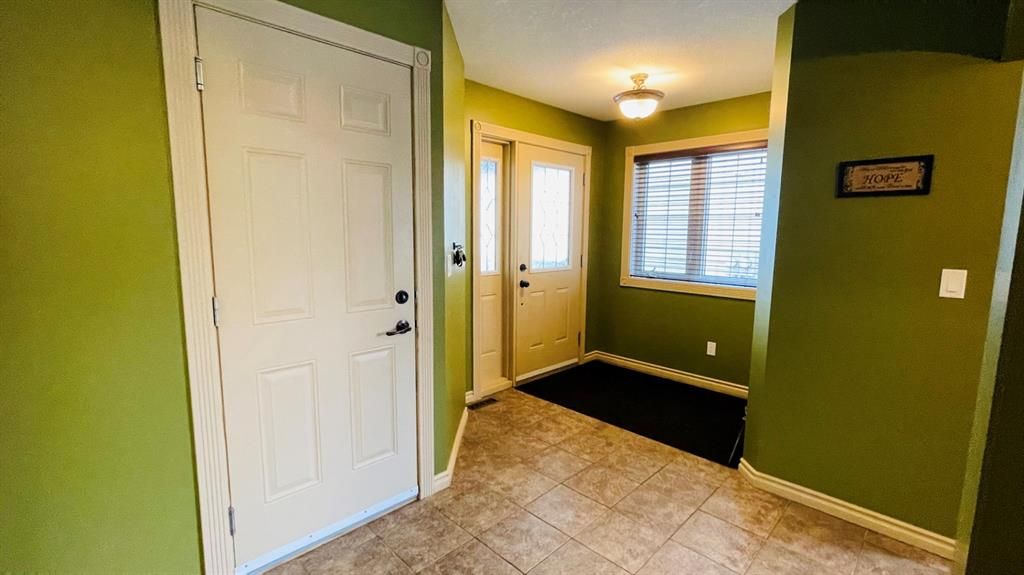
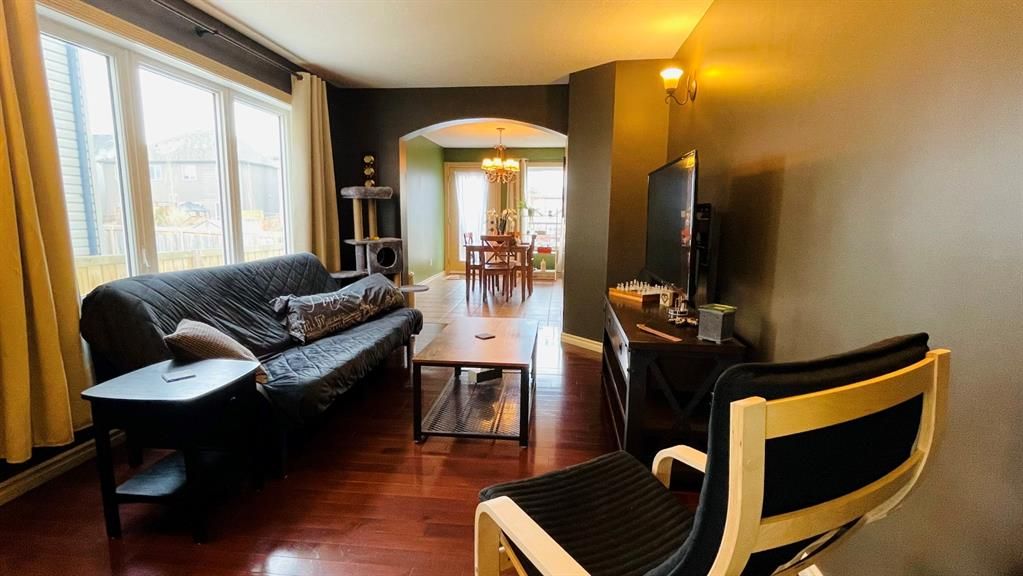
Key Details
Date Listed
N/A
Date Sold
N/A
Days on System
142
List Price
N/A
Sale Price
N/A
Sold / List Ratio
N/A
Property Overview
Home Type
Semi-Detached
Building Type
Duplex
Lot Size
3049 Sqft
Community
None
Beds
4
Heating
Natural Gas
Full Baths
2
Half Baths
1
Parking Space(s)
1
Year Built
2008
Property Taxes
—
MLS® #
A1194853
Land Use
RS
Style
Two Storey
Brokerage Name
N/A
Listing Agent
N/A
You can sell with Bōde for as little as $949 + GST
Explore tailored solutions whether you’re a homeowner, property investor, estate executor, or small builder.
Interior Details
Expand
Flooring
Carpet, Hardwood, Linoleum, Vinyl Plank
Heating
Baseboard
Number of fireplaces
1
Basement details
Partly Finished
Basement features
Full, Part
Suite status
Suite
Exterior Details
Expand
Exterior
Vinyl Siding, Wood Siding
Number of finished levels
Construction type
Wood Frame
Roof type
Asphalt Shingles
Foundation type
Concrete
More Information
Expand
Property
Community features
Park, Playground, Sidewalks, Street Lights, Shopping Nearby
Front exposure
Multi-unit property?
Data Unavailable
Number of legal units for sale
HOA fee
HOA fee includes
See Home Description
Parking
Parking space included
Yes
Total parking
1
Parking features
Parking Pad, Single Garage Attached
This REALTOR.ca listing content is owned and licensed by REALTOR® members of The Canadian Real Estate Association.
