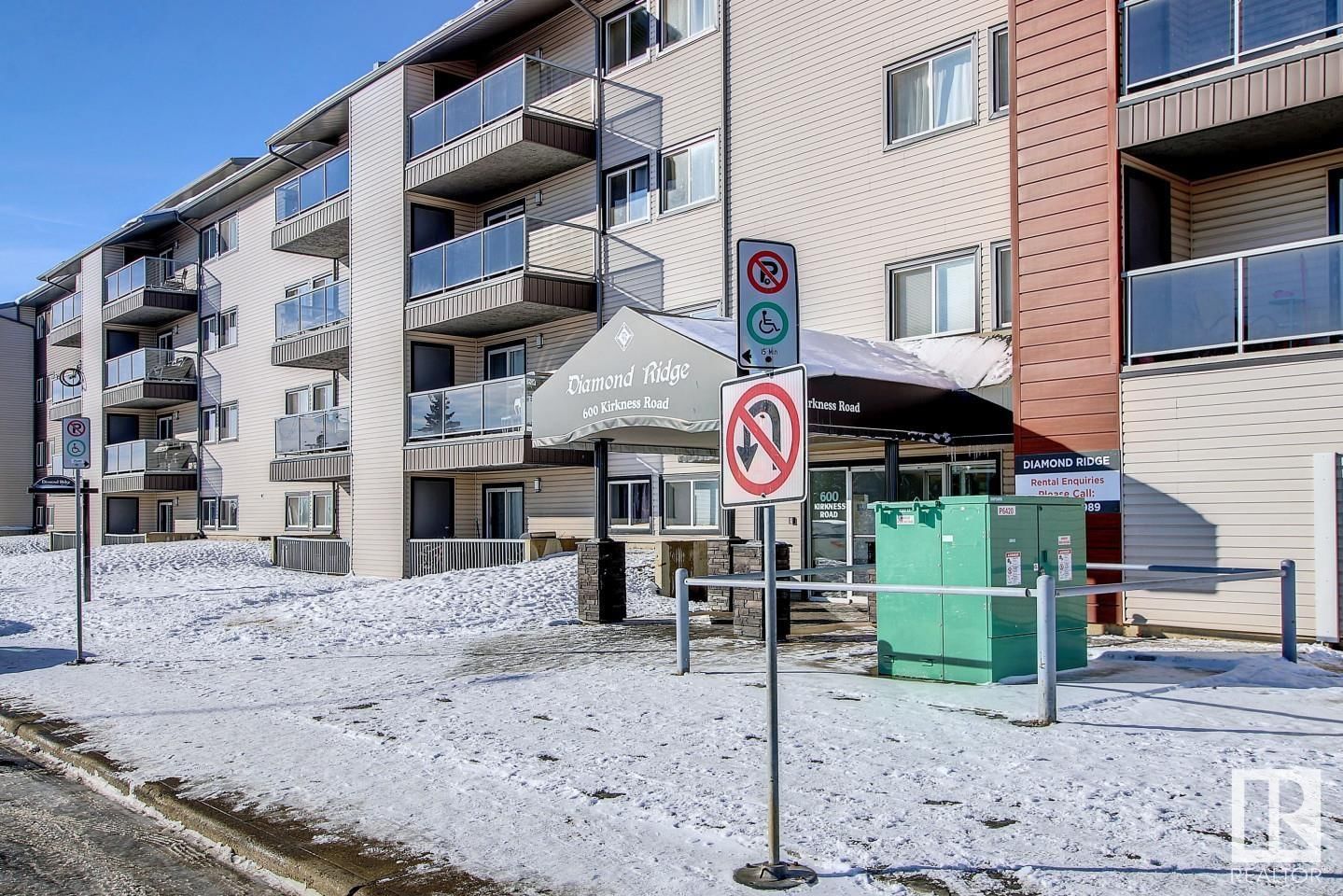#417 600 Kirkness Road, Edmonton, AB T5Y2H5
Transaction History
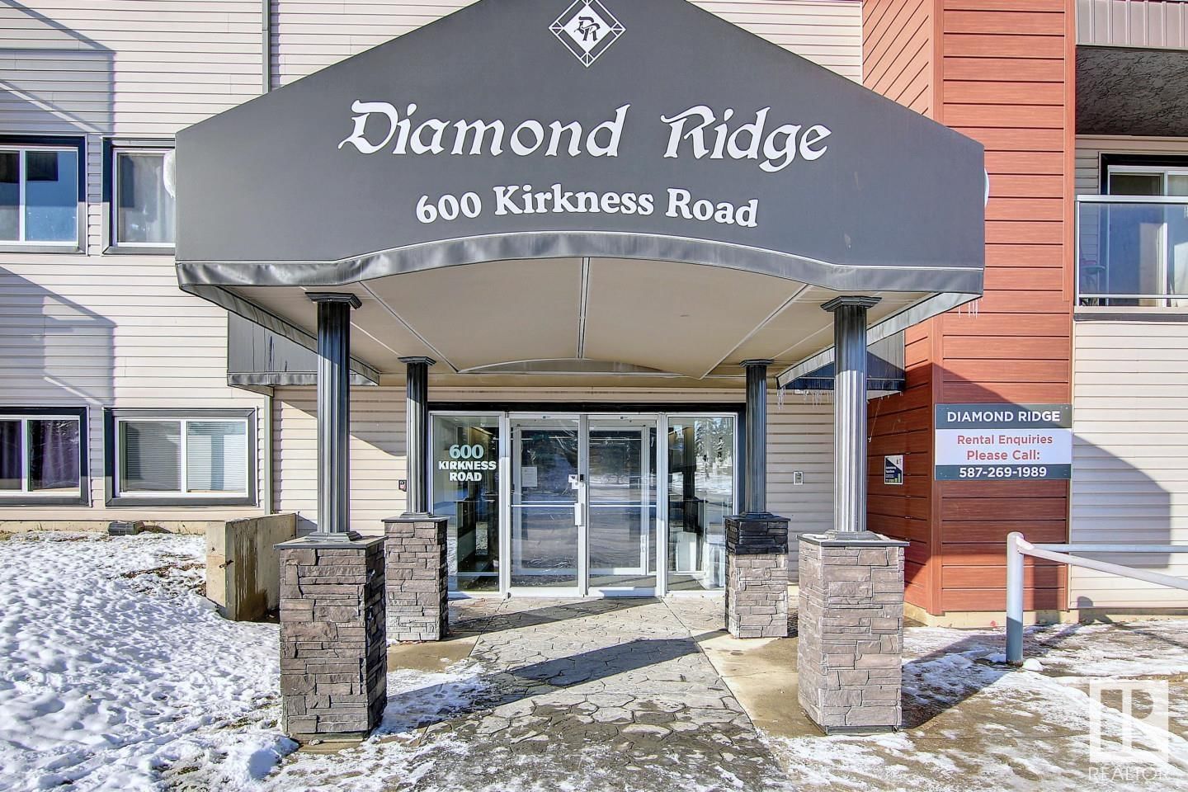
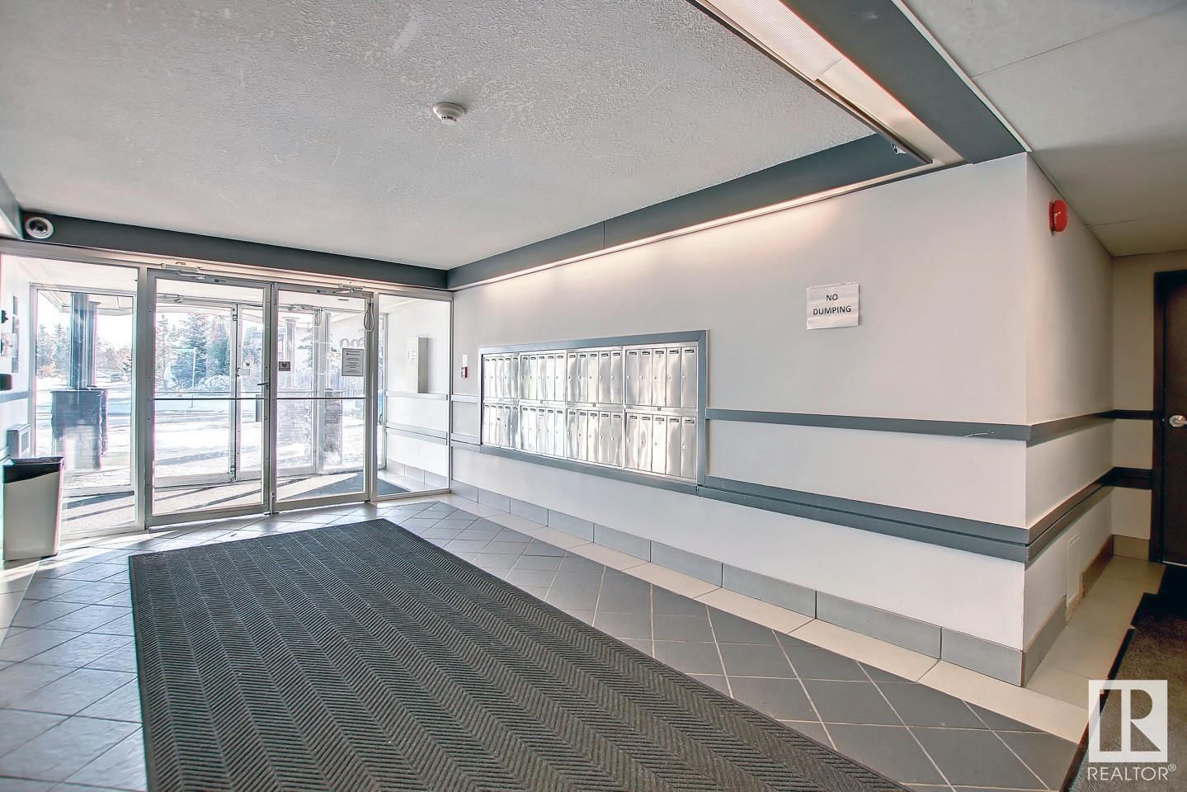
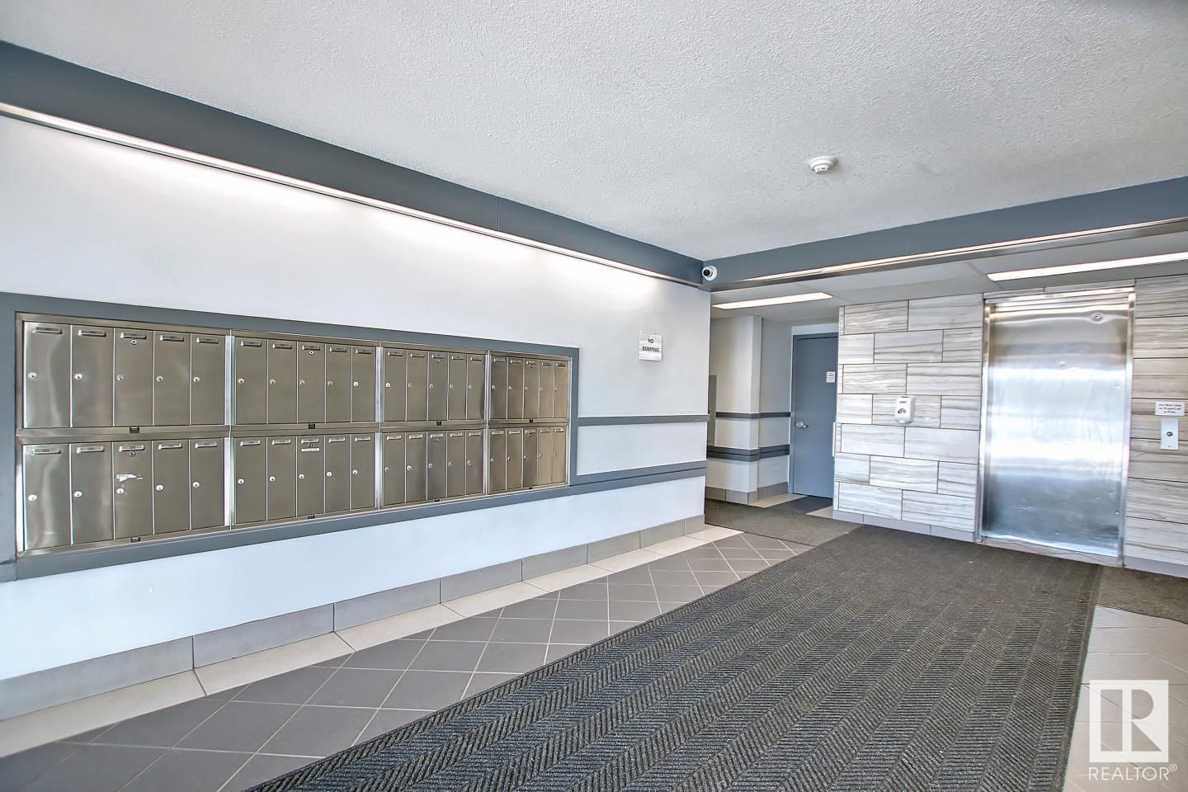
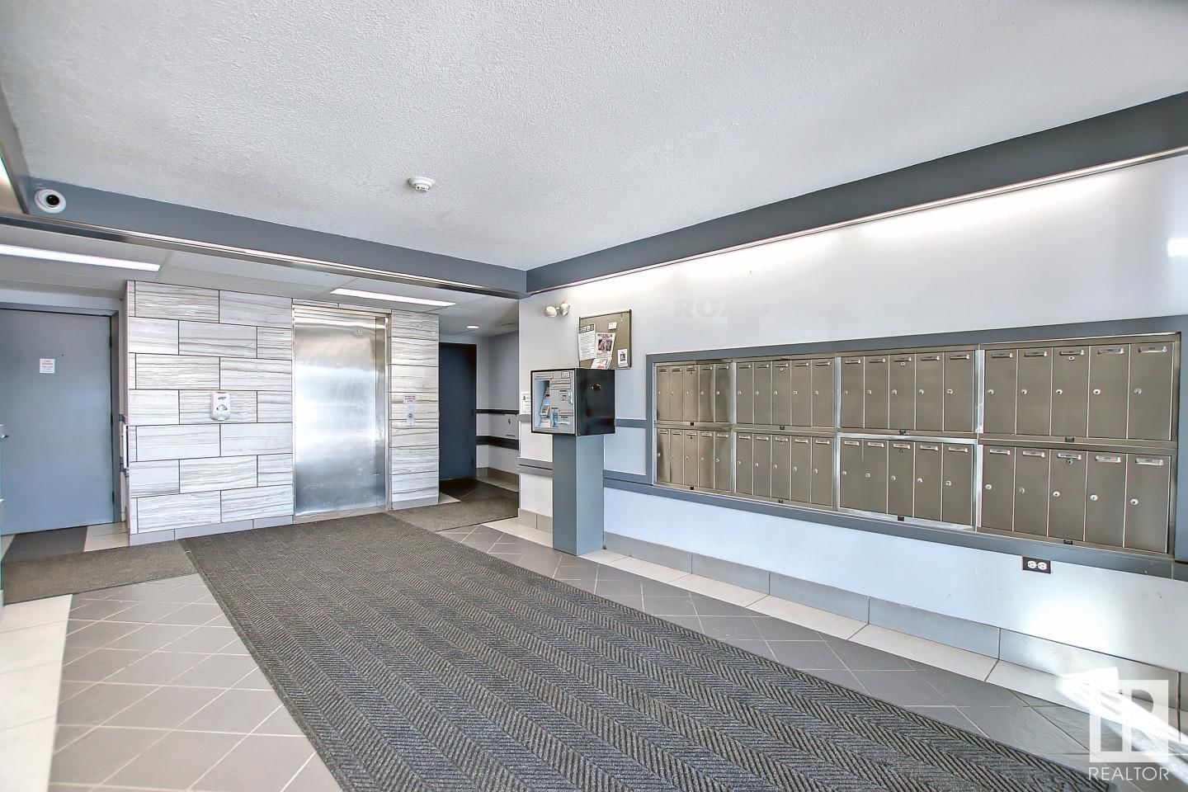
Key Details
Date Listed
N/A
Date Sold
N/A
Days on System
686
List Price
N/A
Sale Price
N/A
Sold / List Ratio
N/A
Property Overview
Home Type
Apartment
Building Type
Low Rise Apartment
Community
Kirkness
Beds
2
Full Baths
1
Half Baths
0
Parking Space(s)
1
Year Built
1981
MLS® #
E4371992
Brokerage Name
Candid Realty & Management Ltd
Listing Agent
Obinna N Okoye
You can sell with Bōde for as little as $949 + GST
Explore tailored solutions whether you’re a homeowner, property investor, estate executor, or small builder.
Interior Details
Expand
Flooring
Vinyl Plank
Heating
Baseboard
Number of fireplaces
0
Basement details
None
Basement features
None
Suite status
Suite
Appliances included
Microwave Hood Fan, Refrigerator
Exterior Details
Expand
Exterior
Wood Siding, Vinyl Siding
Number of finished levels
Construction type
Wood Frame
Roof type
Asphalt Shingles
Foundation type
Concrete
More Information
Expand
Property
Community features
Playground
Front exposure
Multi-unit property?
Data Unavailable
Number of legal units for sale
HOA fee
HOA fee includes
See Home Description
Condo Details
Condo type
Unsure
Condo fee
$429 / month
Condo fee includes
Exterior Maintenance, Heat, Janitorial for Common Area, Landscape & Snow Removal
Animal Policy
No pets
Number of legal units for sale
Parking
Parking space included
Yes
Total parking
1
Parking features
Stall
Disclaimer: MLS® System Data made available from the REALTORS® Association of Edmonton. Data is deemed reliable but is not guaranteed accurate by the REALTORS® Association of Edmonton.
Copyright 2025 by the REALTORS® Association of Edmonton. All Rights Reserved. Data was last updated Monday, December 22, 2025, 8:45:05 PM UTC.
