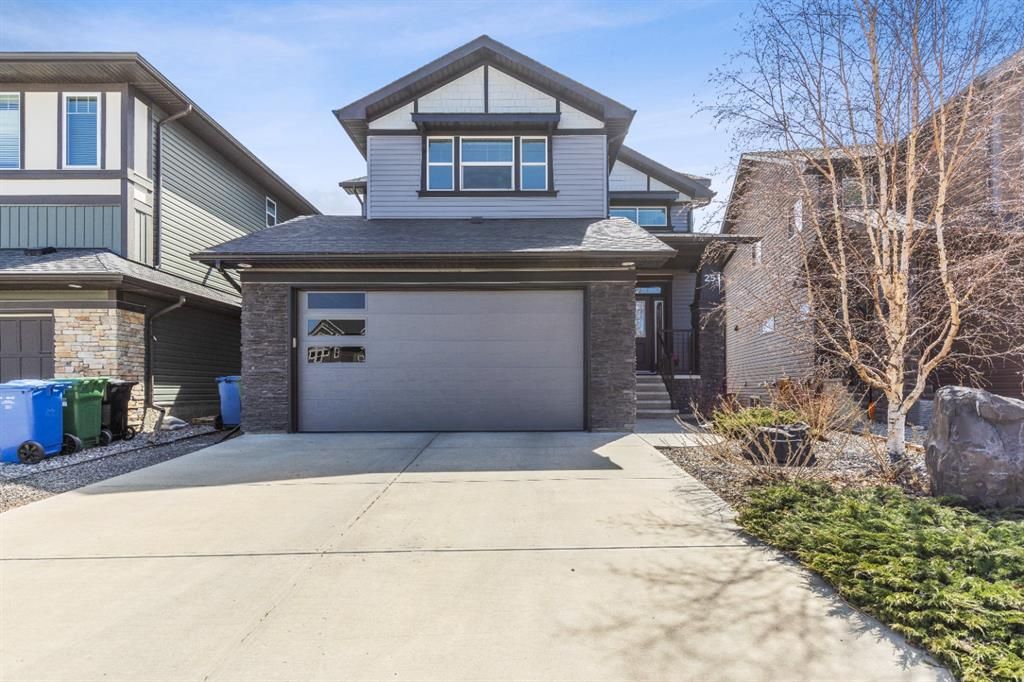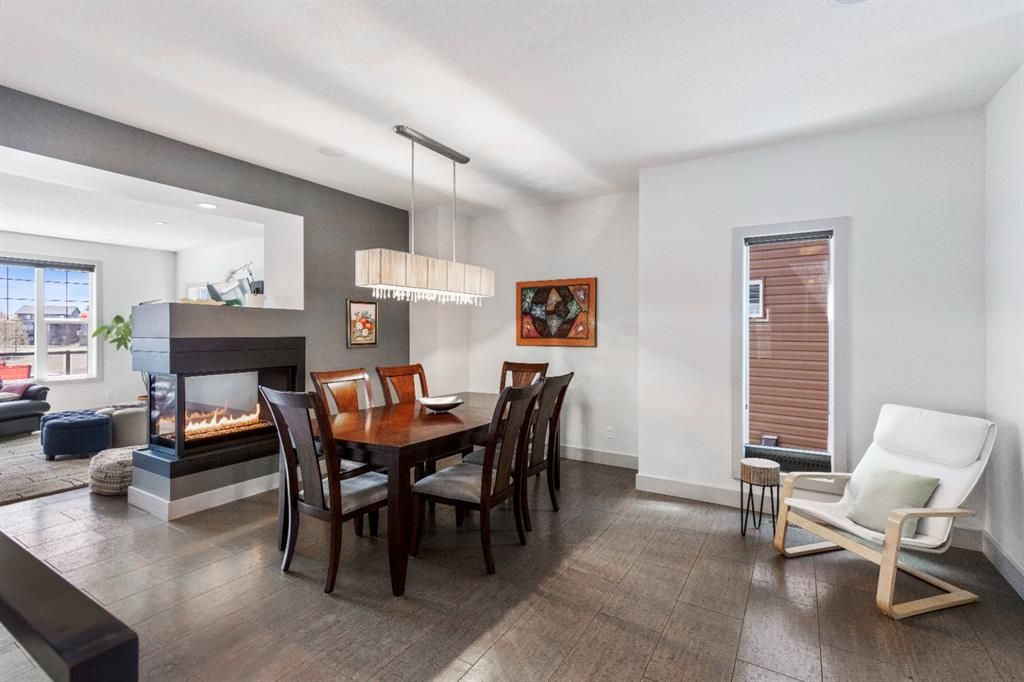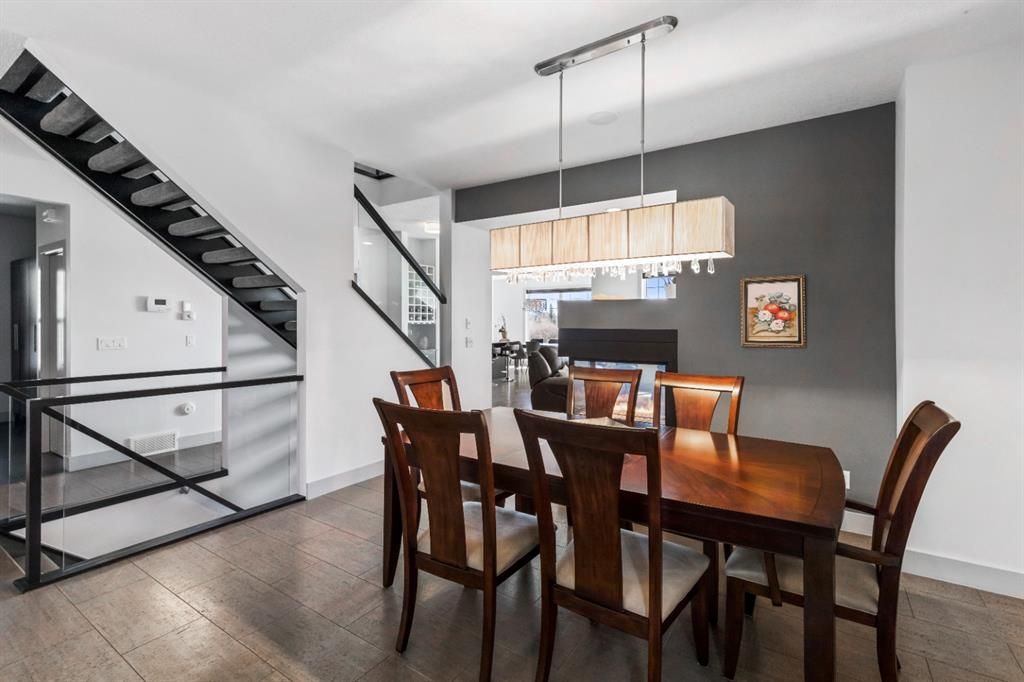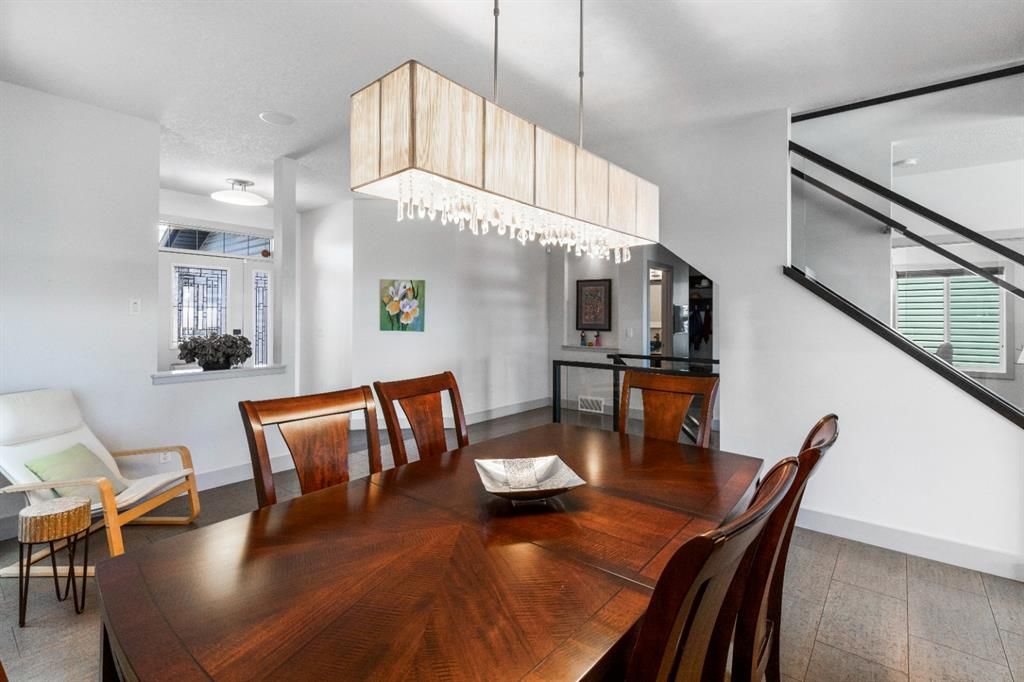25 Cougar Ridge Cove Southwest, Calgary, AB T3H0S5
Transaction History




Key Details
Date Listed
N/A
Date Sold
N/A
Days on System
11
List Price
N/A
Sale Price
N/A
Sold / List Ratio
N/A
Property Overview
Home Type
Detached
Building Type
House
Lot Size
4792 Sqft
Community
Cougar Ridge
Beds
5
Heating
Natural Gas
Full Baths
3
Cooling
Air Conditioning (Central)
Half Baths
1
Parking Space(s)
2
Year Built
2011
Property Taxes
—
MLS® #
A1213881
Land Use
R-1
Style
Two Storey
Brokerage Name
N/A
Listing Agent
N/A
You can sell with Bōde for as little as $949 + GST
Explore tailored solutions whether you’re a homeowner, property investor, estate executor, or small builder.
Interior Details
Expand
Flooring
Carpet, Hardwood
Heating
See Home Description
Cooling
Air Conditioning (Central)
Number of fireplaces
2
Basement details
Finished
Basement features
None
Suite status
Suite
Exterior Details
Expand
Exterior
Stone, Vinyl Siding, Wood Siding
Number of finished levels
2
Construction type
Wood Frame
Roof type
Asphalt Shingles
Foundation type
Concrete
More Information
Expand
Property
Community features
Golf, Playground
Front exposure
Multi-unit property?
Data Unavailable
Number of legal units for sale
HOA fee
HOA fee includes
See Home Description
Condo Details
Condo type
Unsure
Condo fee
$116 / month
Condo fee includes
See Home Description
Animal Policy
No pets
Number of legal units for sale
Parking
Parking space included
Yes
Total parking
2
Parking features
Double Garage Attached
This REALTOR.ca listing content is owned and licensed by REALTOR® members of The Canadian Real Estate Association.











































