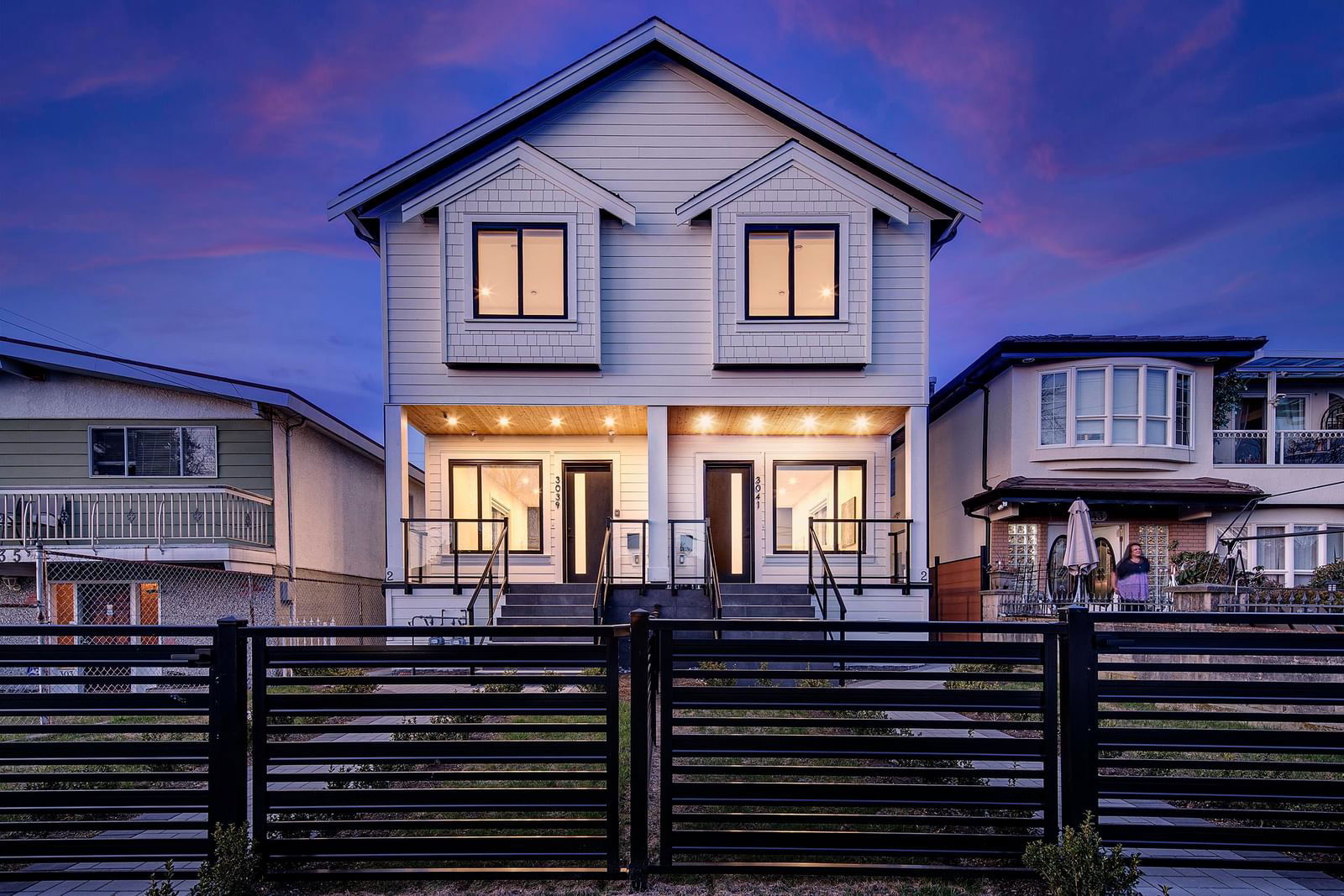3041 School Avenue, Vancouver, BC V5R5M6
Last sold for $*,***,*** in July 2024
Transaction History
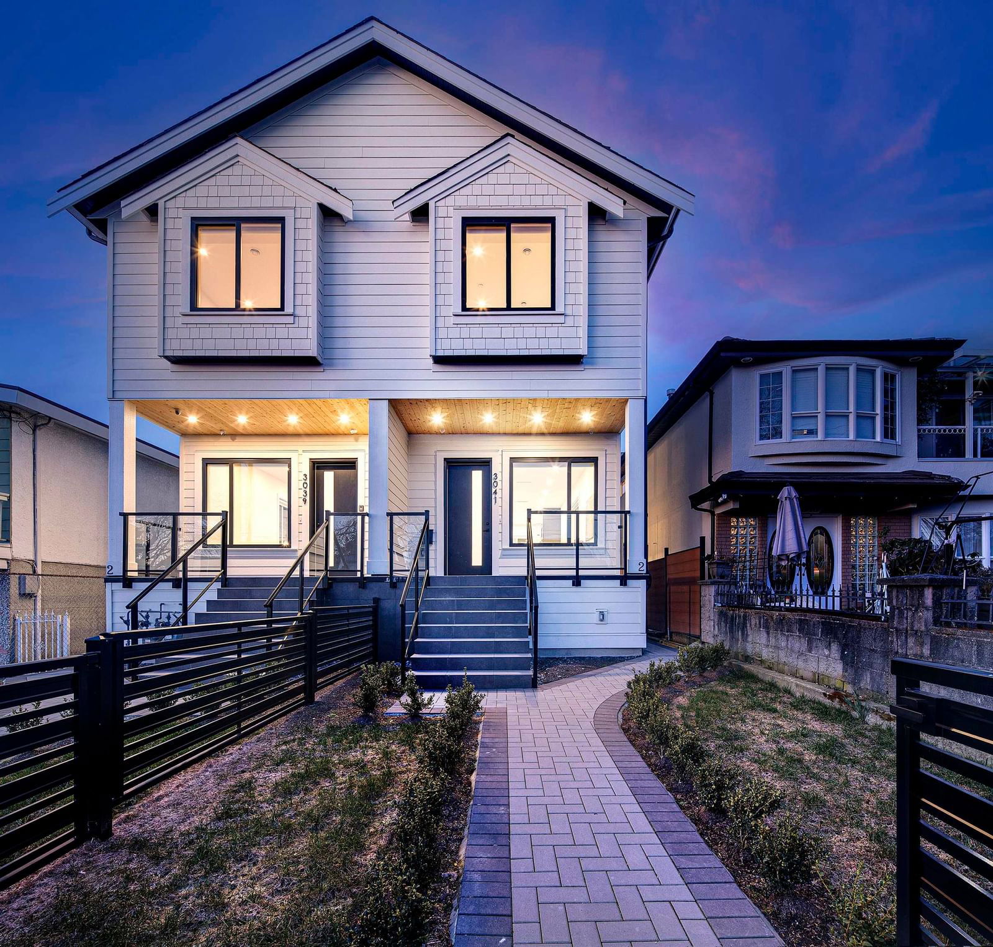
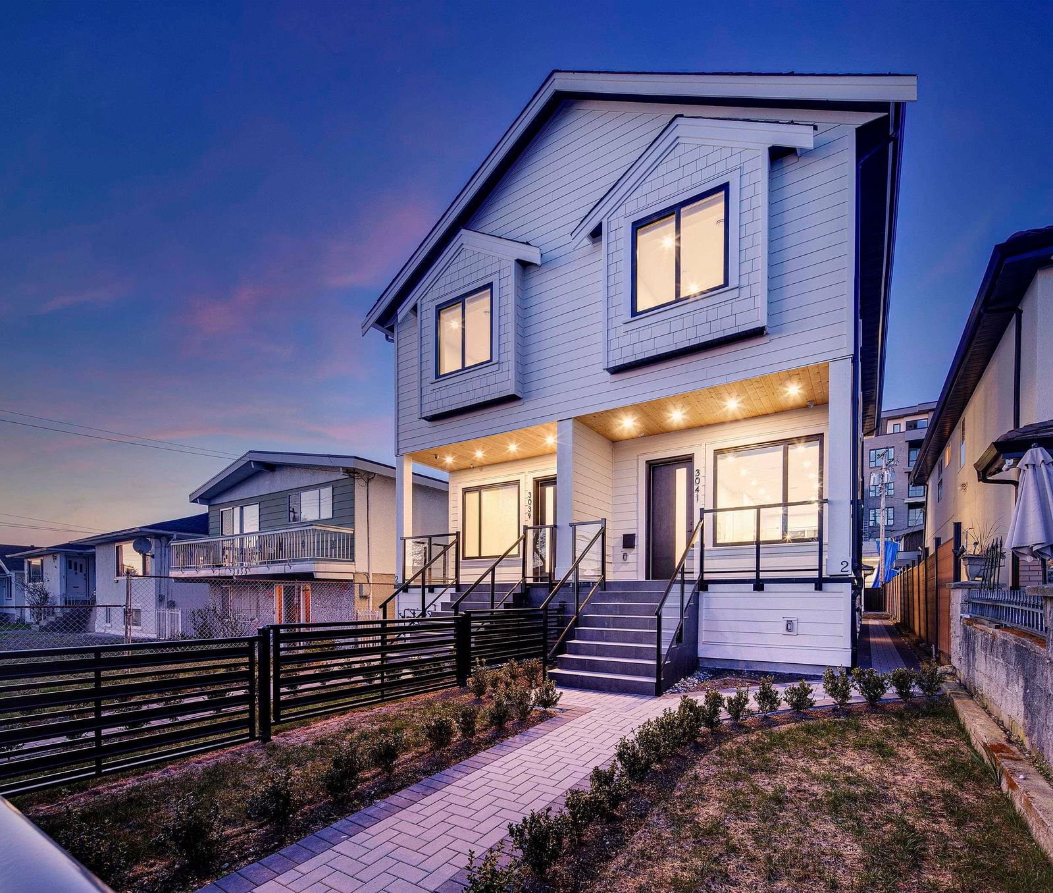
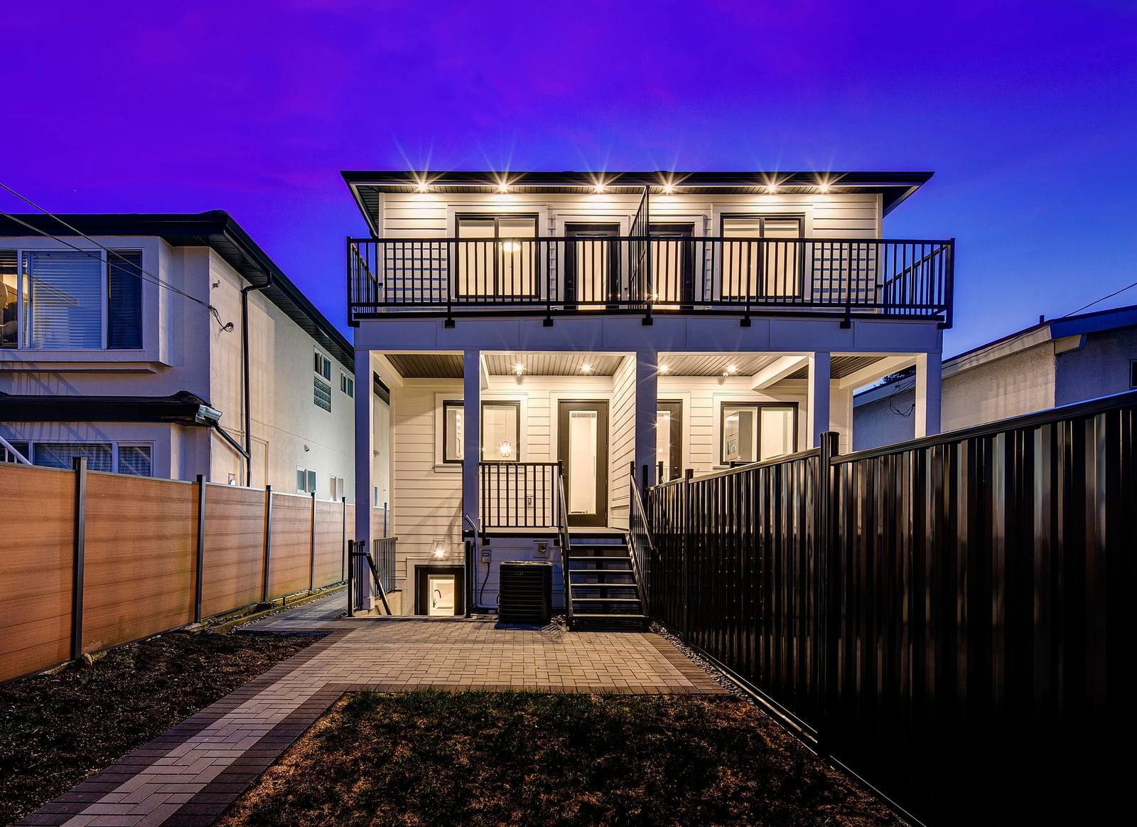
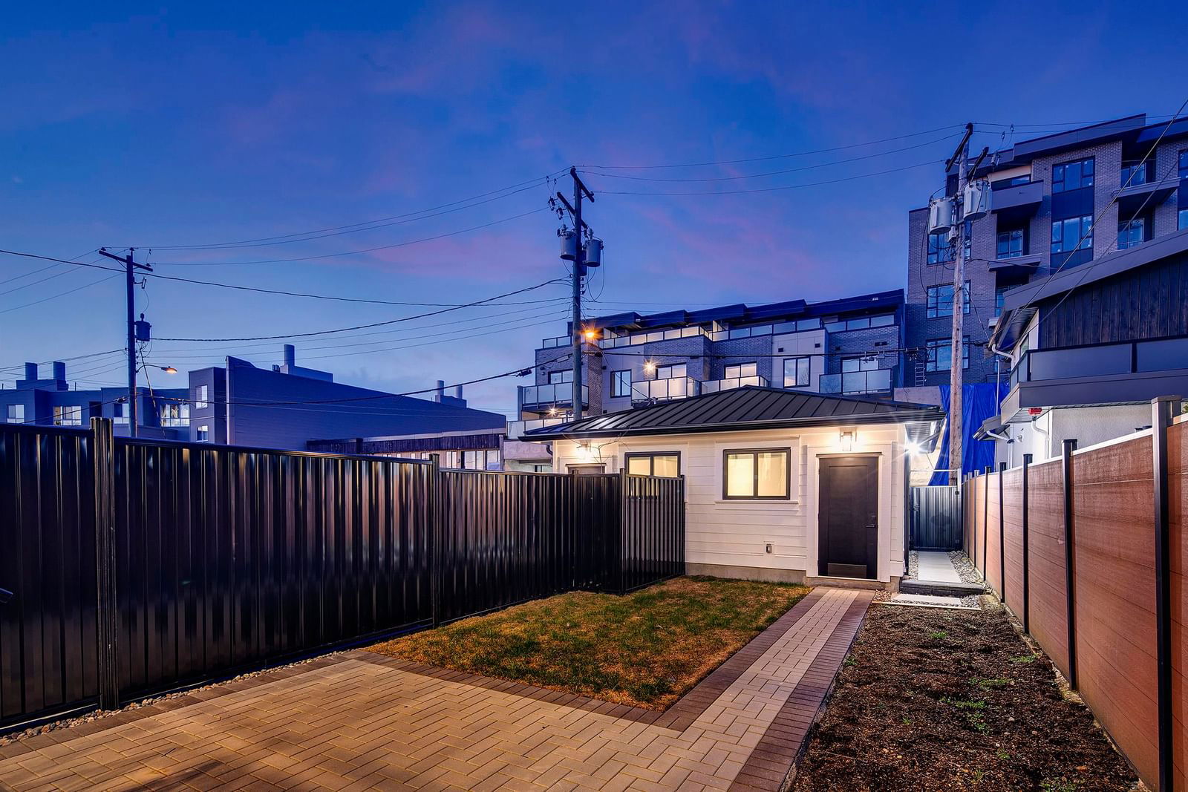
Key Details
Date Listed
July 2024
Date Sold
July 2024
Days on System
24
List Price
N/A
Sale Price
N/A
Sold / List Ratio
N/A
Property Overview
Home Type
Semi-Detached
Building Type
Half Duplex
Community
Collingwood
Beds
5
Full Baths
4
Half Baths
0
Parking Space(s)
1
Year Built
2024
MLS® #
R2901883
Price / Sqft
$836
Land Use
RS1
Style
Two Storey
Brokerage Name
N/A
Listing Agent
N/A
You can sell with Bōde for as little as $949 + GST
Explore tailored solutions whether you’re a homeowner, property investor, estate executor, or small builder.
Interior Details
Expand
Flooring
Hardwood
Heating
See Home Description
Number of fireplaces
0
Basement details
Finished
Basement features
Crawl Space, Full
Suite status
Suite
Exterior Details
Expand
Exterior
Hardie Cement Fiber Board
Number of finished levels
2
Exterior features
Frame - Wood
Construction type
See Home Description
Roof type
Asphalt Shingles
Foundation type
See Home Description
More Information
Expand
Property
Community features
None
Front exposure
Multi-unit property?
Data Unavailable
Number of legal units for sale
HOA fee
HOA fee includes
See Home Description
Parking
Parking space included
Yes
Total parking
1
Parking features
No Garage
This REALTOR.ca listing content is owned and licensed by REALTOR® members of The Canadian Real Estate Association.
