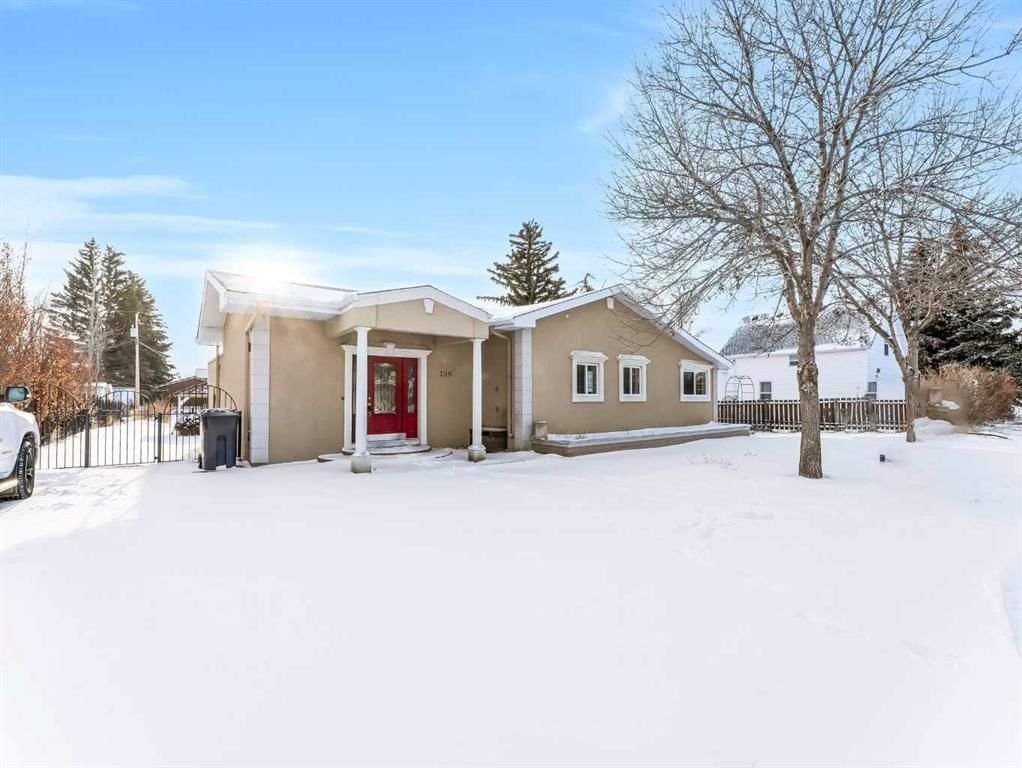709 5 Avenue, Bassano, AB T0J0B0
Beds
3
Baths
1.5
Sqft
1718
Transaction History
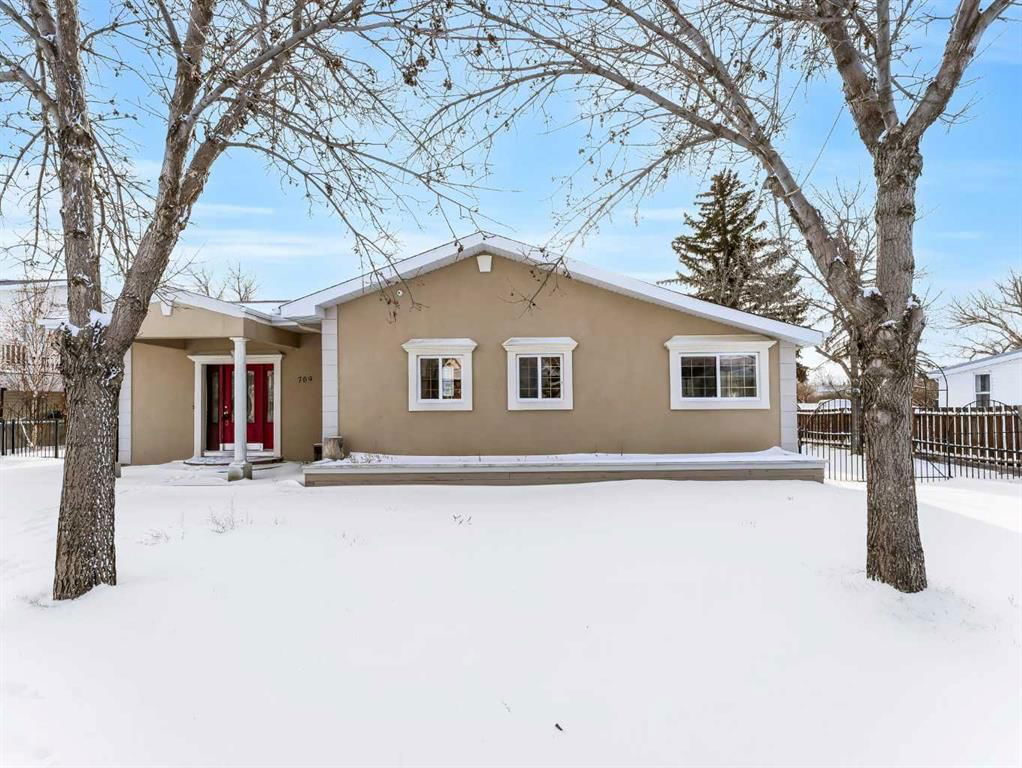
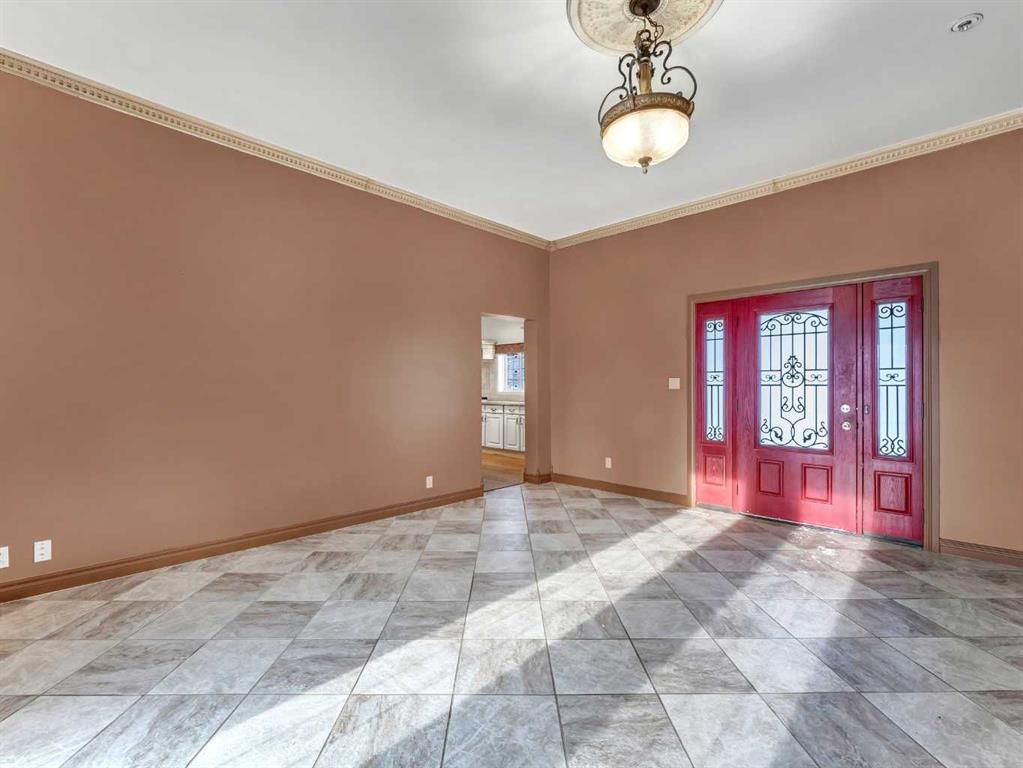
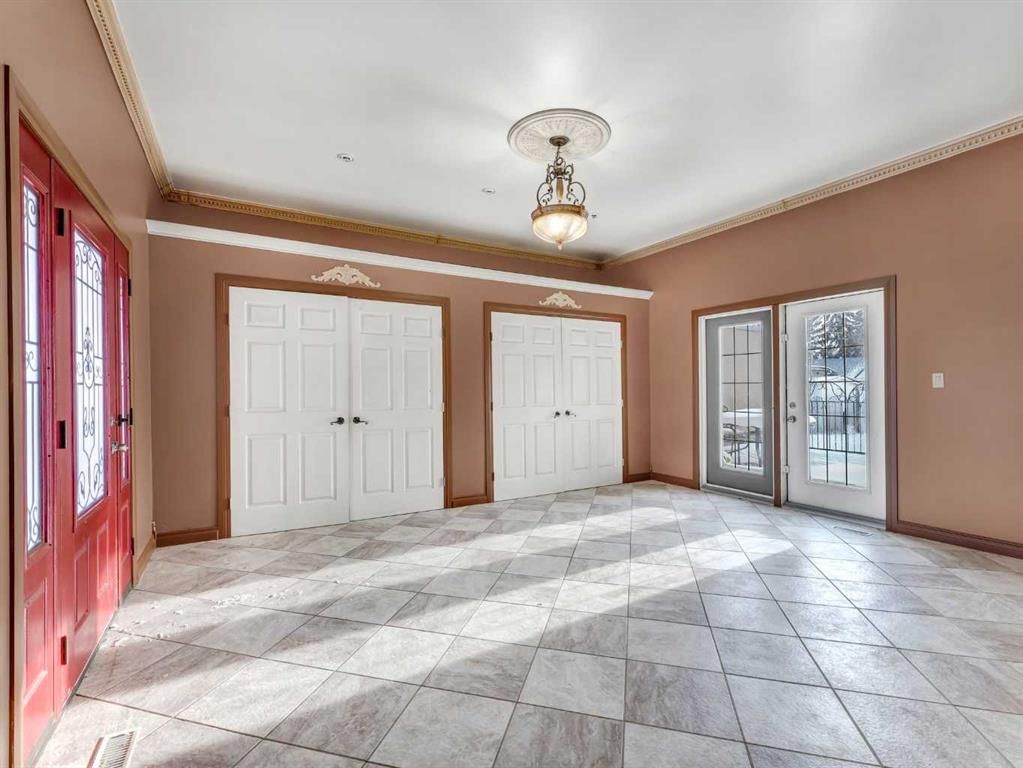
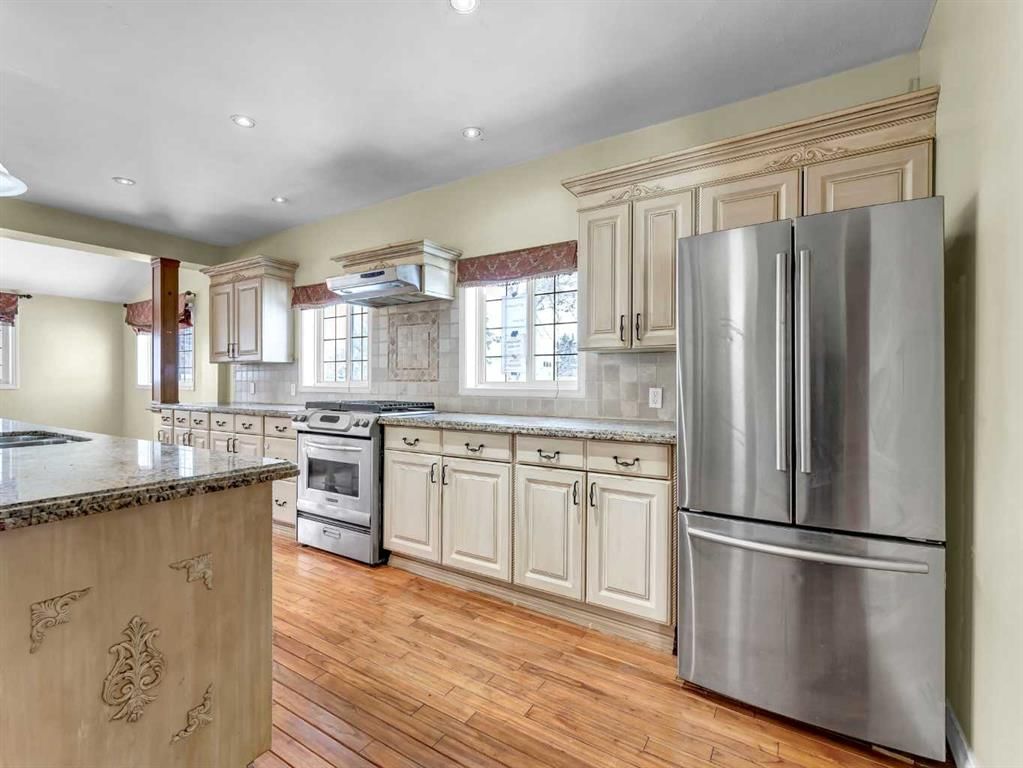
Key Details
Date Listed
N/A
Date Sold
N/A
Days on System
90
List Price
N/A
Sale Price
N/A
Sold / List Ratio
N/A
Property Overview
Home Type
Detached
Building Type
House
Lot Size
11326 Sqft
Community
None
Beds
3
Heating
Natural Gas
Full Baths
1
Half Baths
1
Parking Space(s)
4
Year Built
1979
Property Taxes
—
MLS® #
A2101446
Land Use
R1
Style
Bungalow
Brokerage Name
Real Estate Centre
Listing Agent
Julie Jenkins
You can sell with Bōde for as little as $949 + GST
Explore tailored solutions whether you’re a homeowner, property investor, estate executor, or small builder.
Interior Details
Expand
Flooring
Carpet, Hardwood
Heating
See Home Description
Number of fireplaces
0
Basement details
Finished
Basement features
Full
Suite status
Suite
Exterior Details
Expand
Exterior
Stucco
Number of finished levels
1
Construction type
See Home Description
Roof type
Asphalt Shingles
Foundation type
Concrete
More Information
Expand
Property
Community features
Airport/Runway, Golf, Park, Playground, Pool, Schools Nearby
Front exposure
Multi-unit property?
Data Unavailable
Number of legal units for sale
HOA fee
HOA fee includes
See Home Description
Parking
Parking space included
Yes
Total parking
4
Parking features
No Garage
This REALTOR.ca listing content is owned and licensed by REALTOR® members of The Canadian Real Estate Association.
