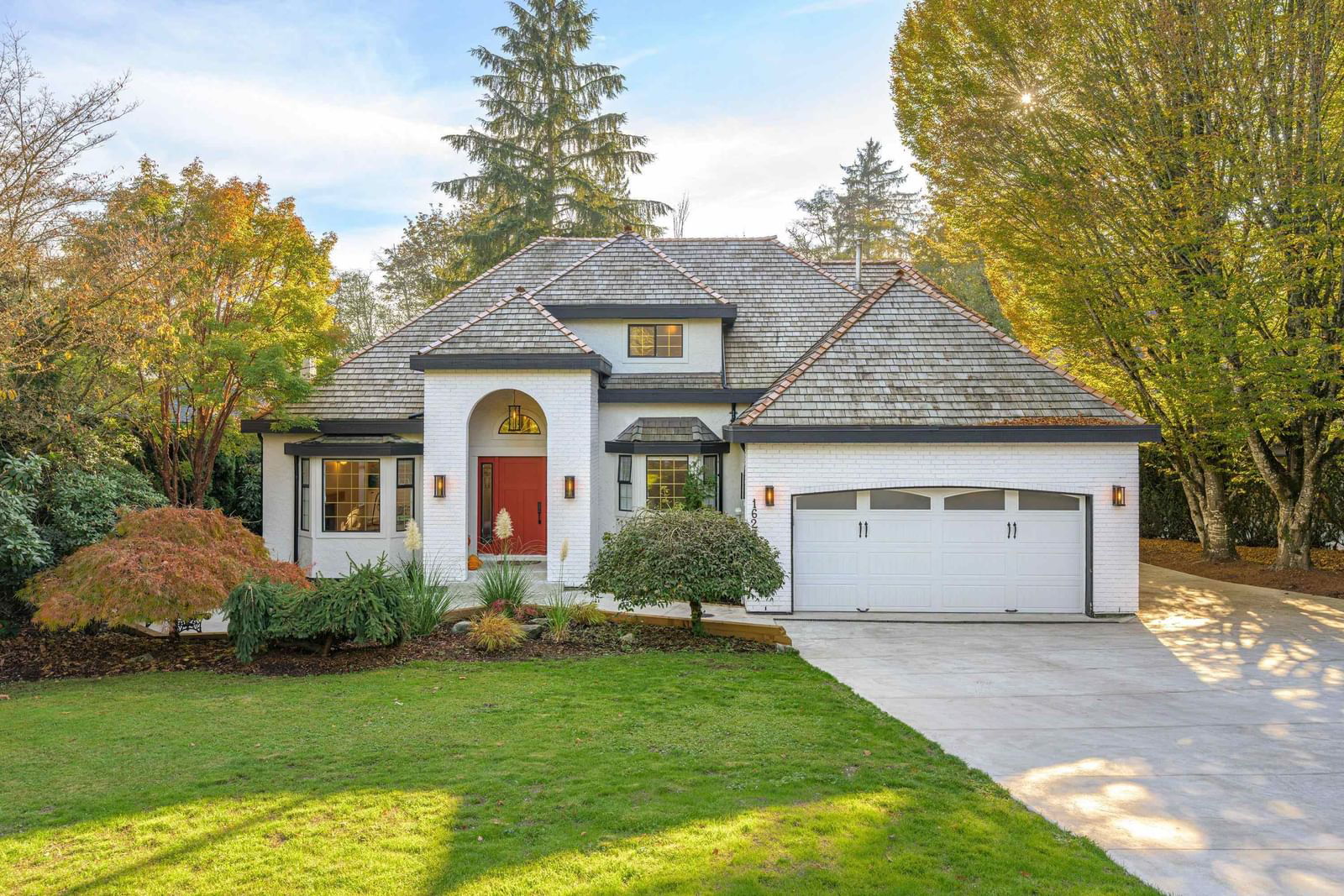16250 77 Avenue, Surrey, BC V4N0L2
Last sold for $*,***,*** in N/A
Transaction History
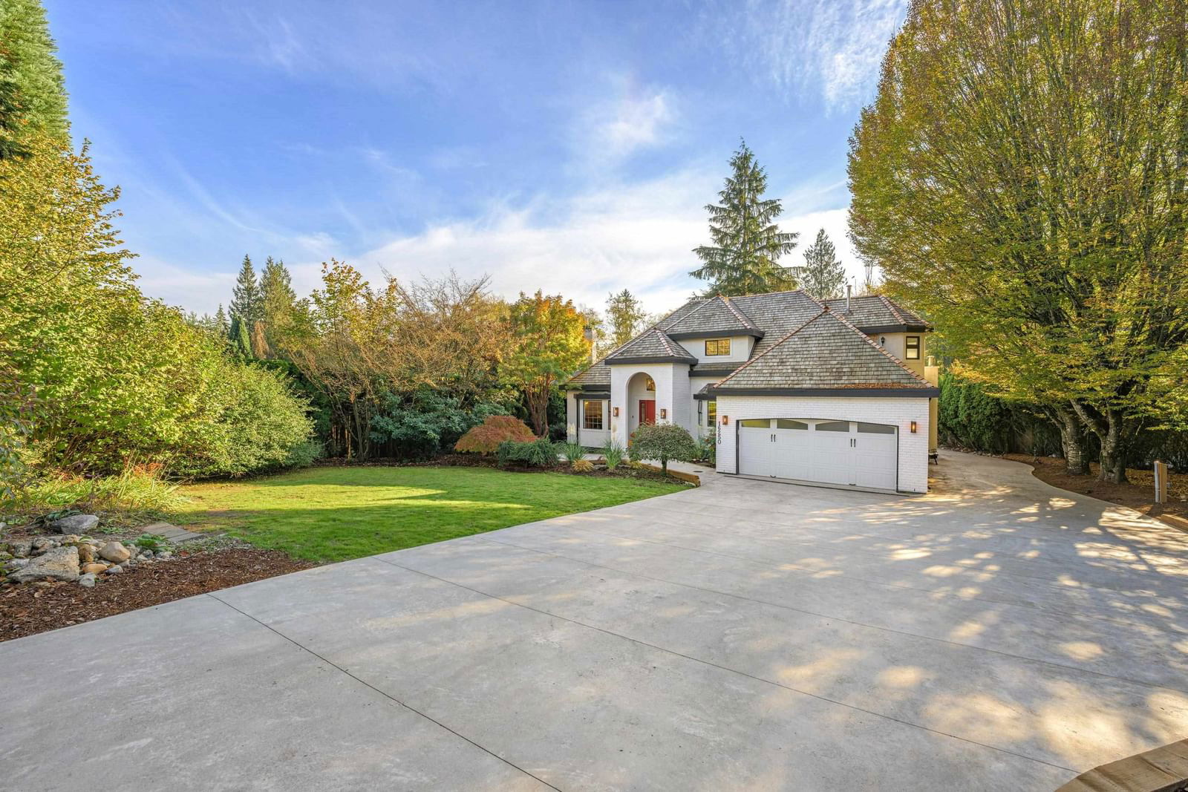
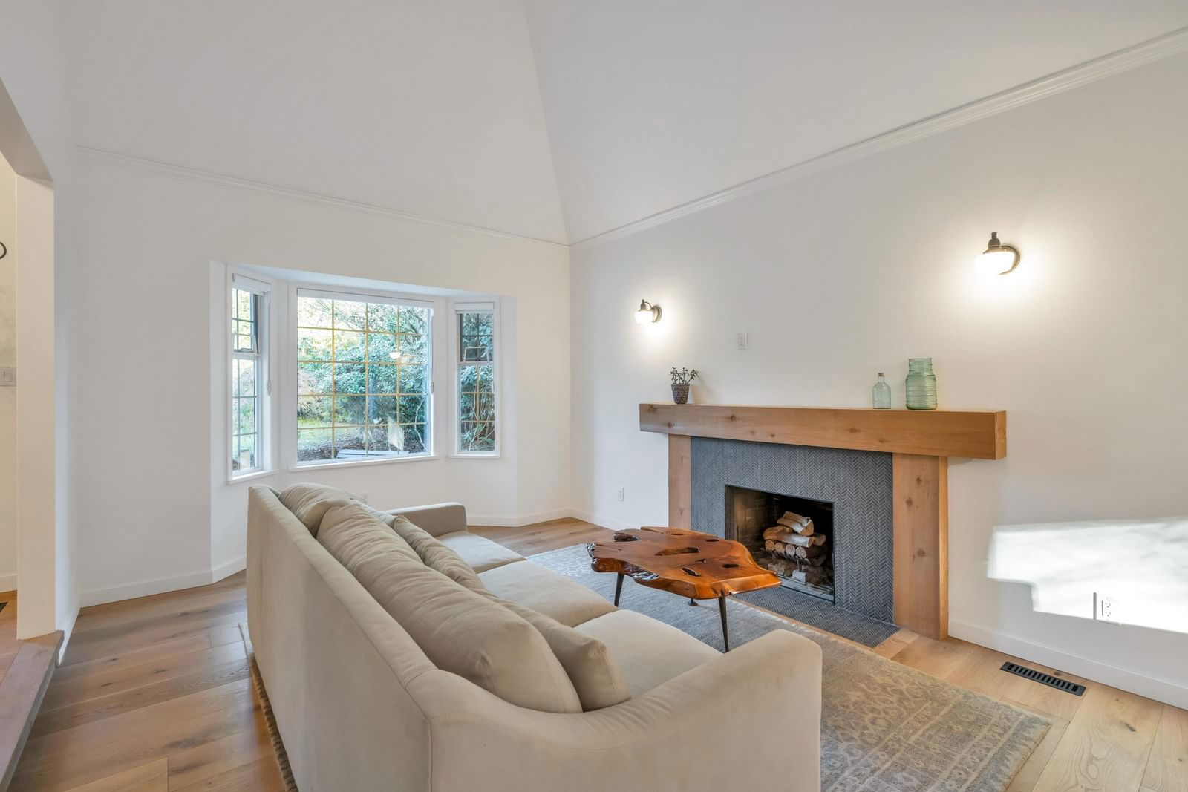
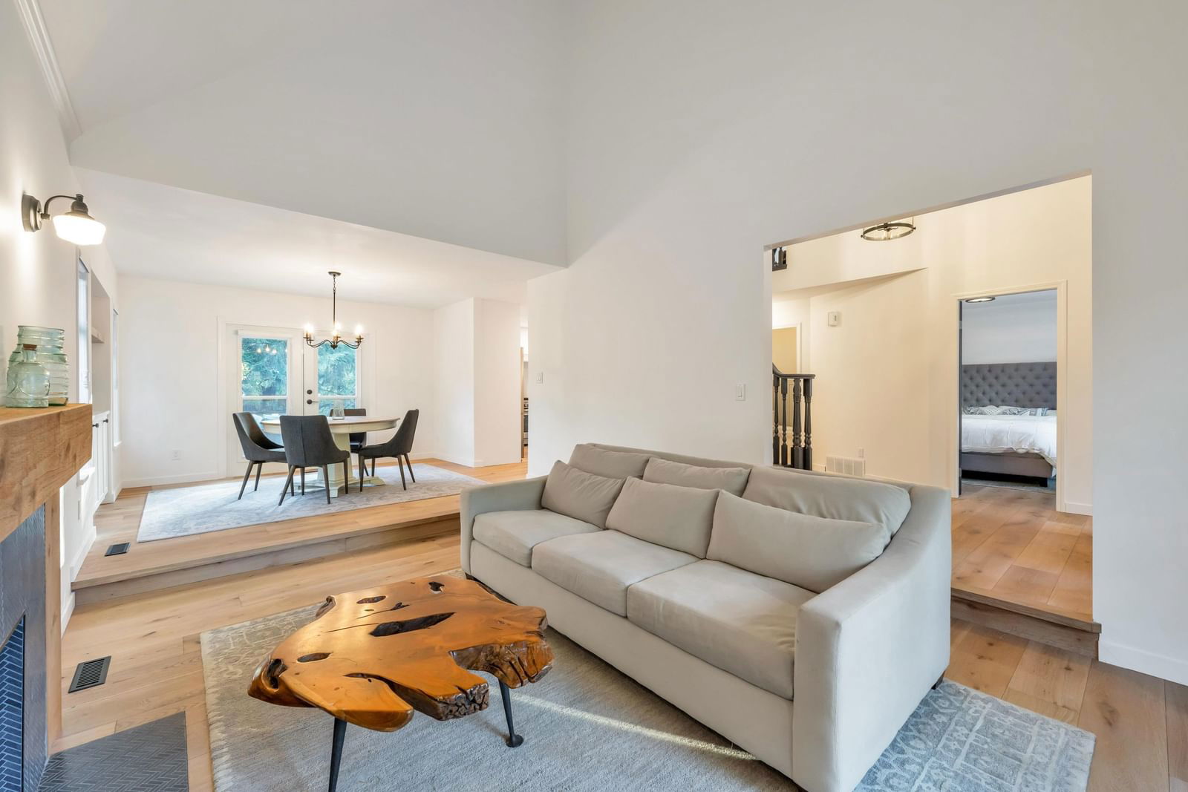
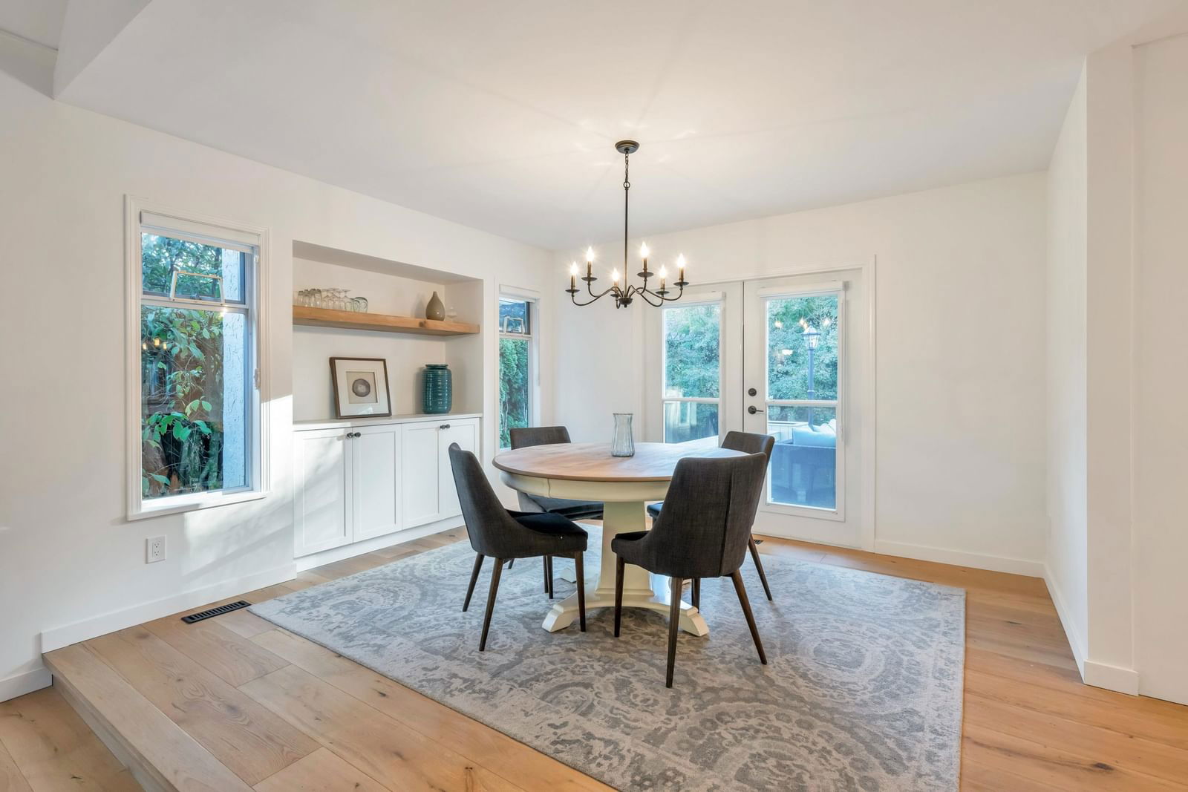
Key Details
Date Listed
N/A
Date Sold
N/A
Days on System
65
List Price
N/A
Sale Price
$*,***,***
Sold / List Ratio
N/A
Property Overview
Home Type
Detached
Building Type
House
Lot Size
18731 Sqft
Community
Fleetwood Tynehead
Beds
4
Heating
Electric
Full Baths
2
Half Baths
1
Parking Space(s)
8
Year Built
1990
Property Taxes
—
MLS® #
R2882746
Price / Sqft
$793
Land Use
RHG
Style
Two Storey
Brokerage Name
Century 21 Coastal Realty Ltd.
Listing Agent
Gagan Bath
You can sell with Bōde for as little as $949 + GST
Explore tailored solutions whether you’re a homeowner, property investor, estate executor, or small builder.
Interior Details
Expand
Flooring
Hardwood
Heating
See Home Description
Number of fireplaces
2
Basement details
None
Basement features
Crawl Space
Suite status
Suite
Exterior Details
Expand
Exterior
Brick, Wood Siding
Number of finished levels
2
Exterior features
Frame - Wood
Construction type
Wood Frame
Roof type
Wood
Foundation type
Concrete
More Information
Expand
Property
Community features
Golf, Shopping Nearby
Front exposure
Multi-unit property?
Data Unavailable
Number of legal units for sale
HOA fee
HOA fee includes
See Home Description
Parking
Parking space included
Yes
Total parking
8
Parking features
No Garage
This REALTOR.ca listing content is owned and licensed by REALTOR® members of The Canadian Real Estate Association.
