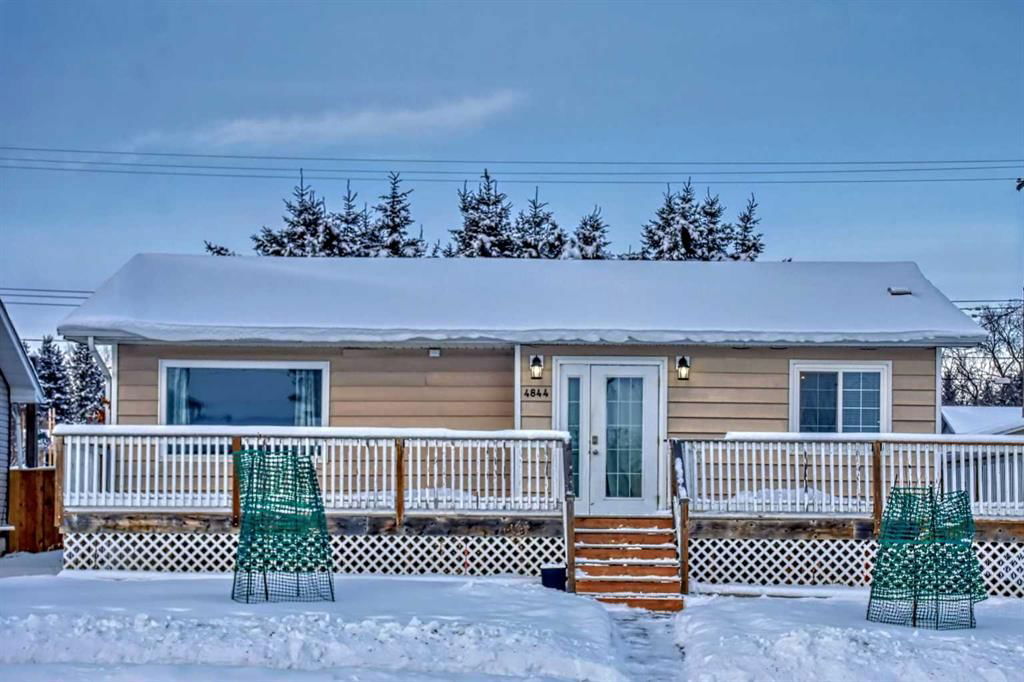4844 51 Avenue, Eckville, AB T0M0X0
Beds
4
Baths
2
Sqft
908
Transaction History
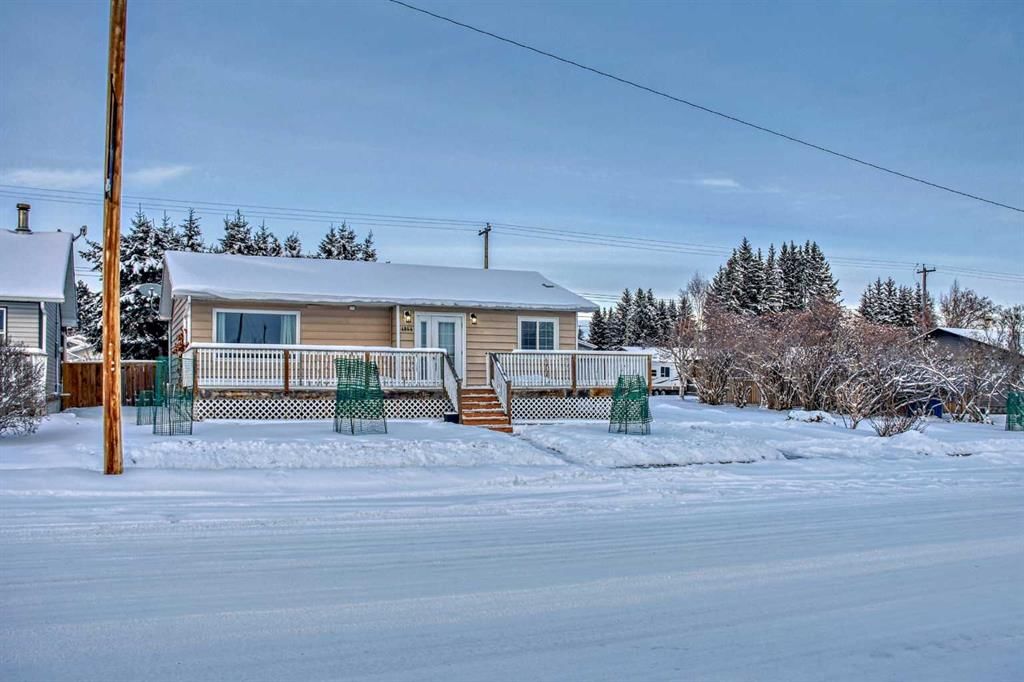
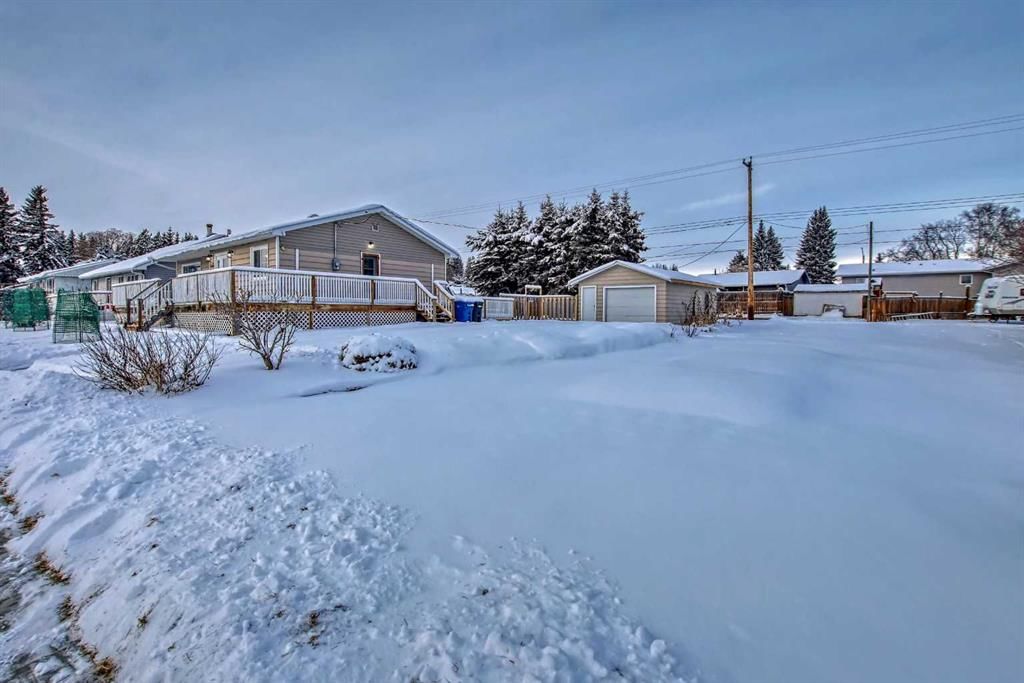
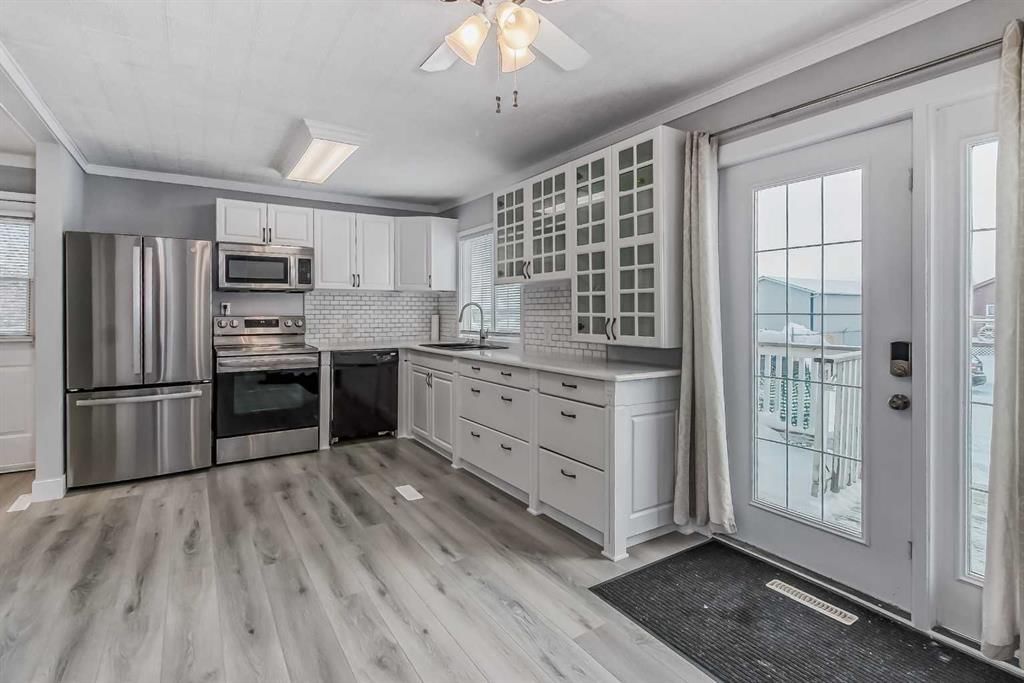
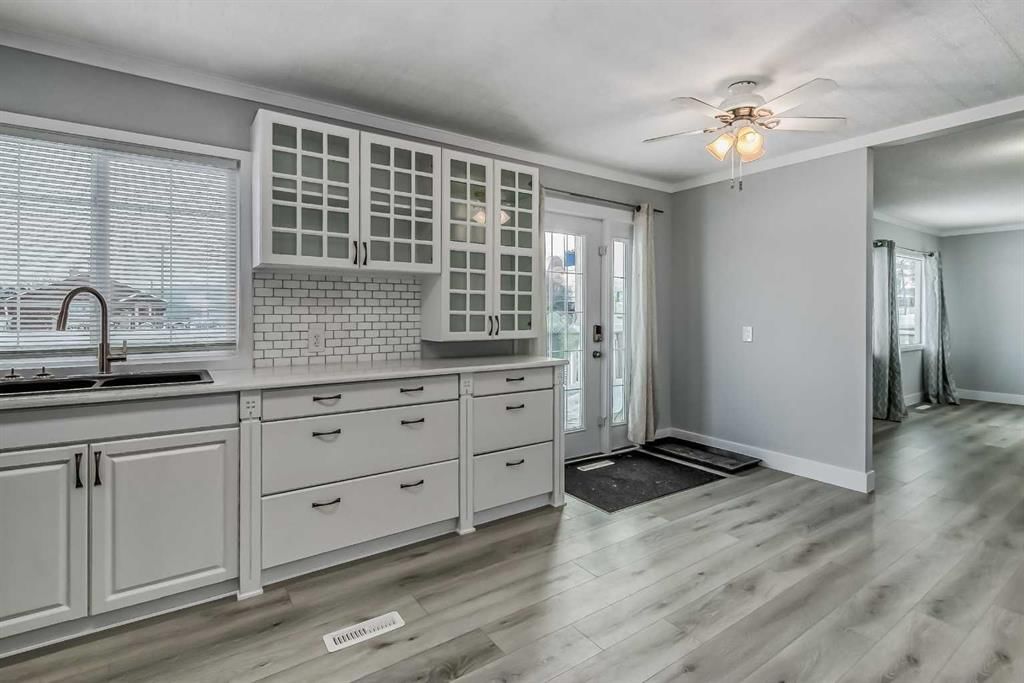
Key Details
Date Listed
N/A
Date Sold
N/A
Days on System
101
List Price
N/A
Sale Price
N/A
Sold / List Ratio
N/A
Property Overview
Home Type
Detached
Building Type
House
Lot Size
15246 Sqft
Community
None
Beds
4
Full Baths
2
Cooling
Rough-In
Half Baths
0
Parking Space(s)
6
Year Built
1962
Property Taxes
—
MLS® #
A2100537
Land Use
R2
Style
Bungalow
Brokerage Name
2 Percent Realty Advantage
Listing Agent
Dale Howe
You can sell with Bōde for as little as $949 + GST
Explore tailored solutions whether you’re a homeowner, property investor, estate executor, or small builder.
Interior Details
Expand
Flooring
Laminate Flooring, Vinyl Plank
Heating
See Home Description
Cooling
Rough-In
Number of fireplaces
0
Basement details
Finished
Basement features
Full
Suite status
Suite
Appliances included
Bar Fridge, Electric Stove, Dishwasher, Microwave Hood Fan, Dishwasher, Dryer
Exterior Details
Expand
Exterior
Wood Siding
Number of finished levels
1
Construction type
Wood Frame
Roof type
Metal
Foundation type
Brick / Stone / Block
More Information
Expand
Property
Community features
None
Front exposure
Multi-unit property?
Data Unavailable
Number of legal units for sale
HOA fee
HOA fee includes
See Home Description
Parking
Parking space included
Yes
Total parking
6
Parking features
Single Garage Detached
This REALTOR.ca listing content is owned and licensed by REALTOR® members of The Canadian Real Estate Association.
