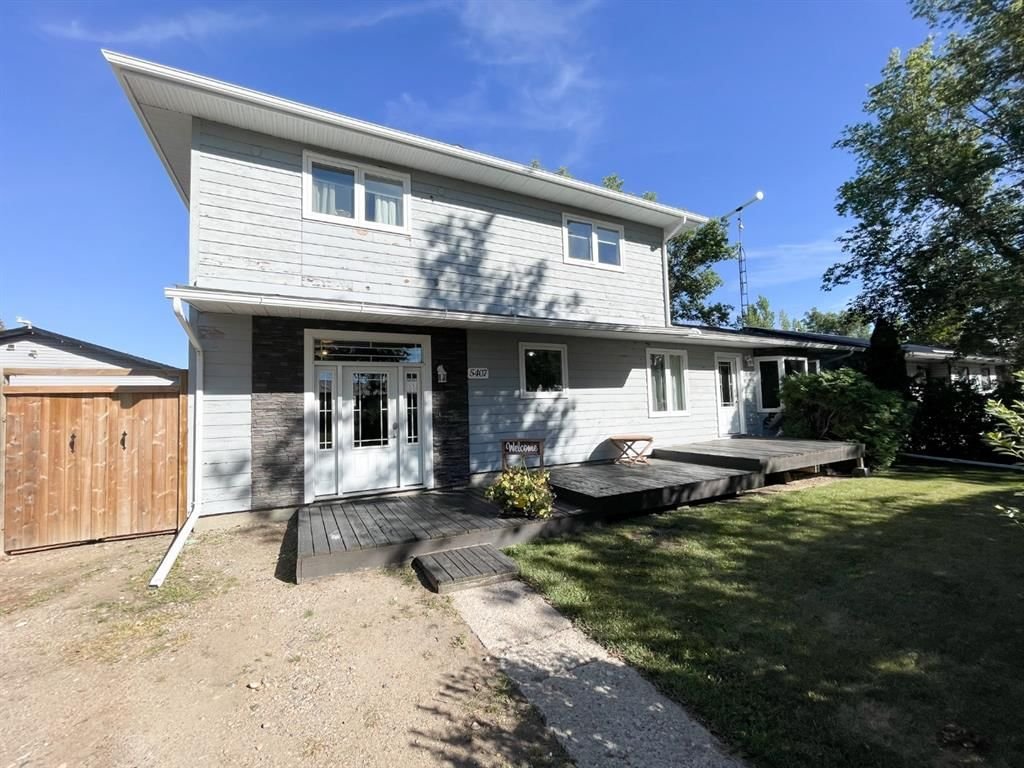5407 48 Street, Provost, AB T0B3S0
Beds
7
Baths
3
Sqft
2276
Transaction History
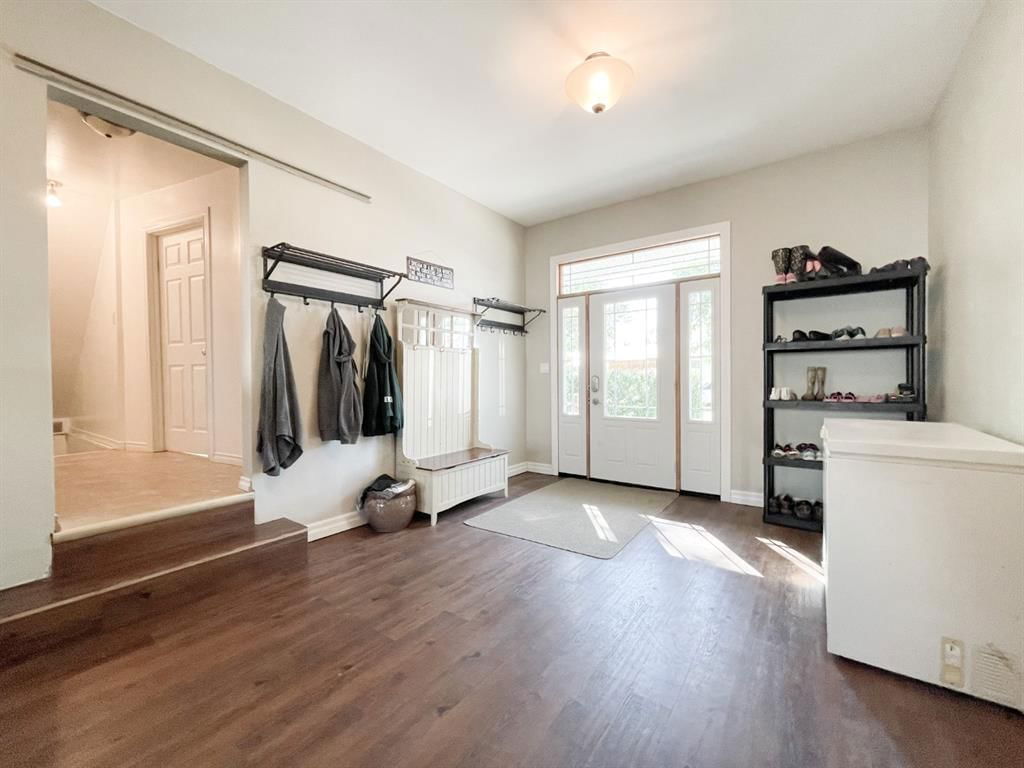
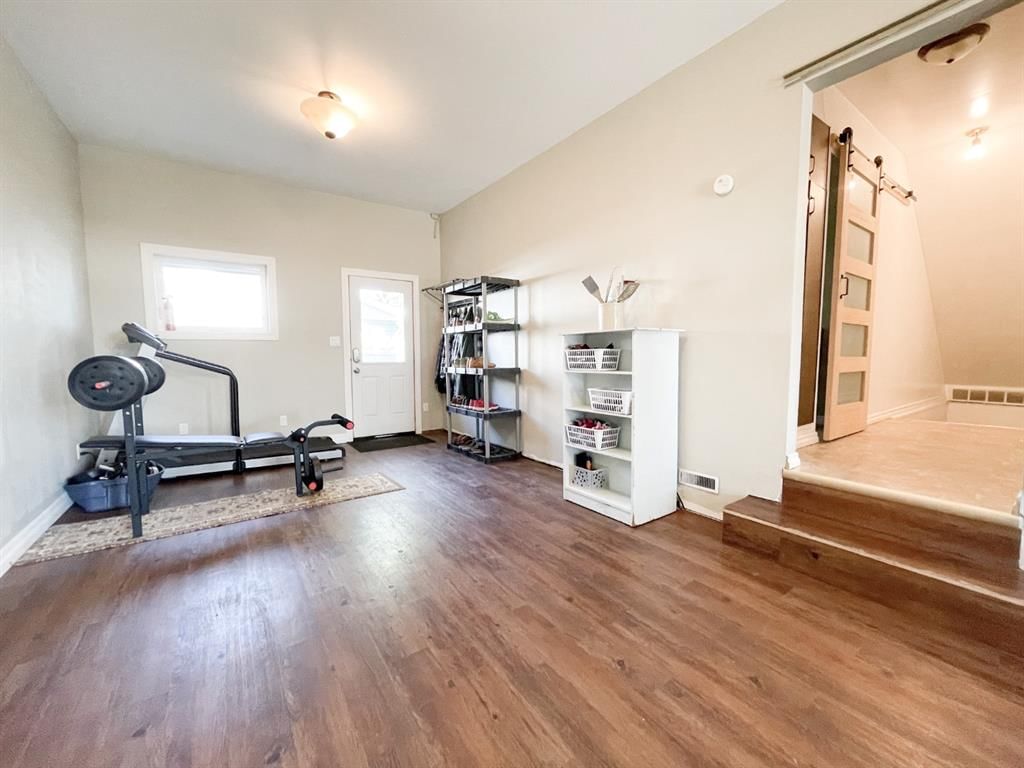
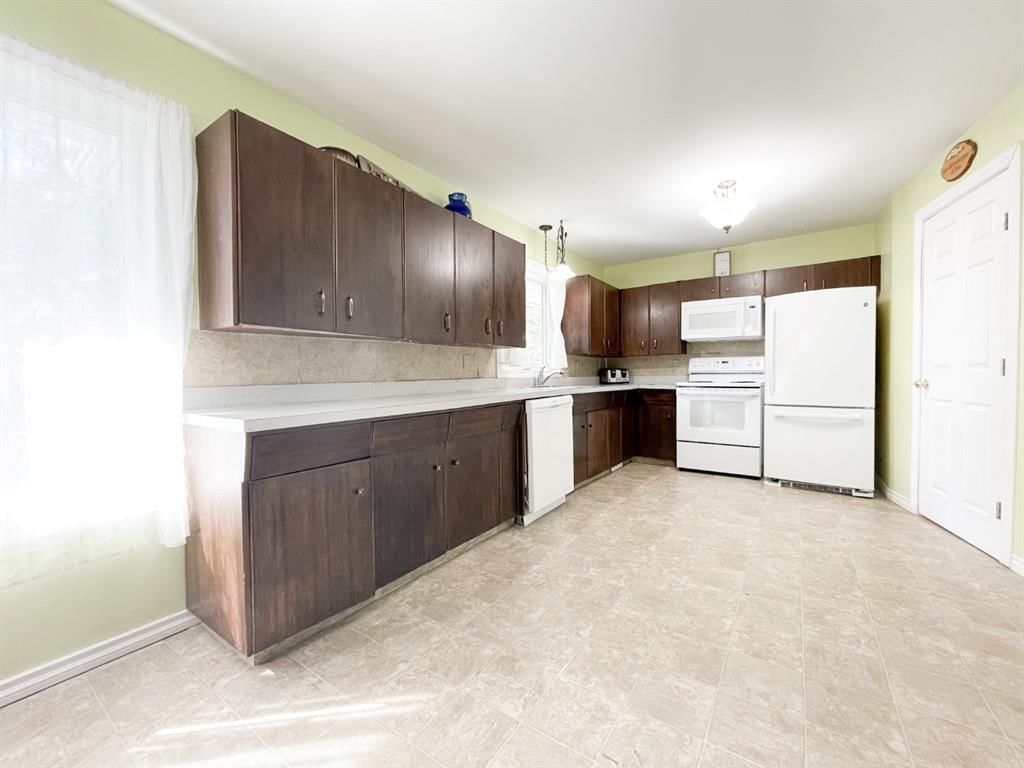
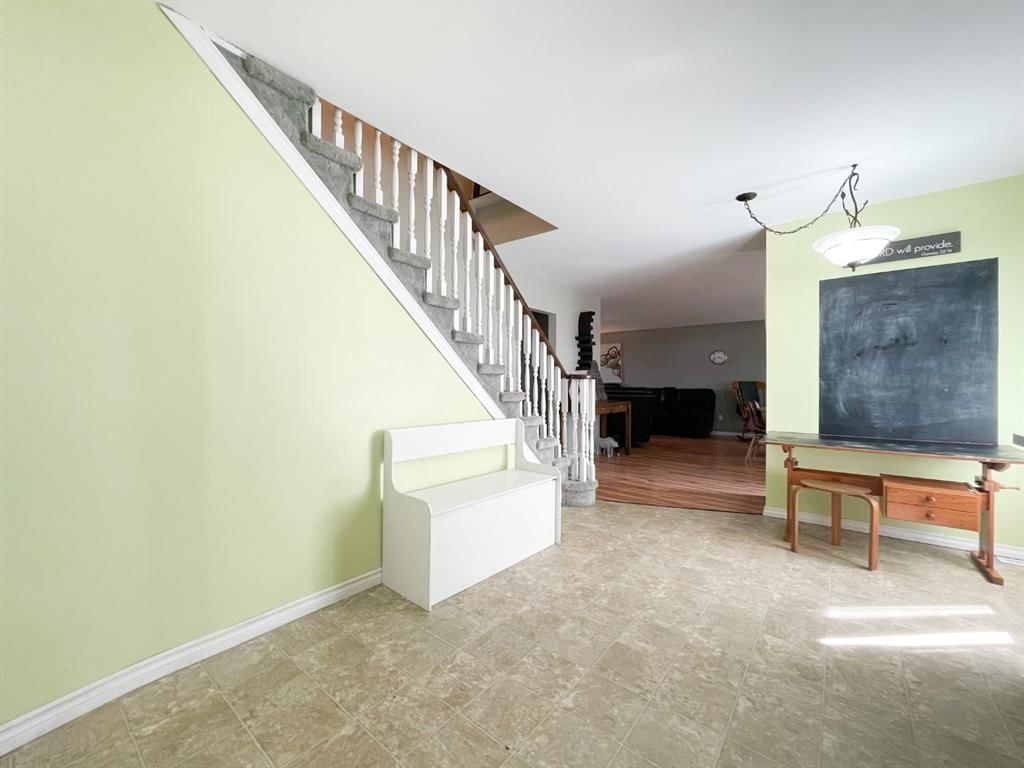
Key Details
Date Listed
N/A
Date Sold
N/A
Days on System
701
List Price
N/A
Sale Price
N/A
Sold / List Ratio
N/A
Property Overview
Home Type
Detached
Building Type
House
Lot Size
7405 Sqft
Community
None
Beds
7
Heating
Oil
Full Baths
3
Half Baths
0
Parking Space(s)
5
Year Built
1967
Property Taxes
—
MLS® #
A1255032
Land Use
R1
Style
Two Storey
Brokerage Name
Exit Key Realty
Listing Agent
Angela Ford-mckinnon
You can sell with Bōde for as little as $949 + GST
Explore tailored solutions whether you’re a homeowner, property investor, estate executor, or small builder.
Interior Details
Expand
Flooring
Carpet, Laminate Flooring, Linoleum, Vinyl Plank
Heating
Baseboard
Number of fireplaces
0
Basement details
Finished, Partly Finished
Basement features
Part
Suite status
Suite
Appliances included
Dishwasher, Refrigerator, Stove(s)
Exterior Details
Expand
Exterior
Cedar
Number of finished levels
2
Construction type
See Home Description
Roof type
Asphalt Shingles
Foundation type
Concrete
More Information
Expand
Property
Community features
Park, Playground, Schools Nearby, Shopping Nearby, Sidewalks
Front exposure
Multi-unit property?
Data Unavailable
Number of legal units for sale
HOA fee
HOA fee includes
See Home Description
Parking
Parking space included
Yes
Total parking
5
Parking features
No Garage
This REALTOR.ca listing content is owned and licensed by REALTOR® members of The Canadian Real Estate Association.
