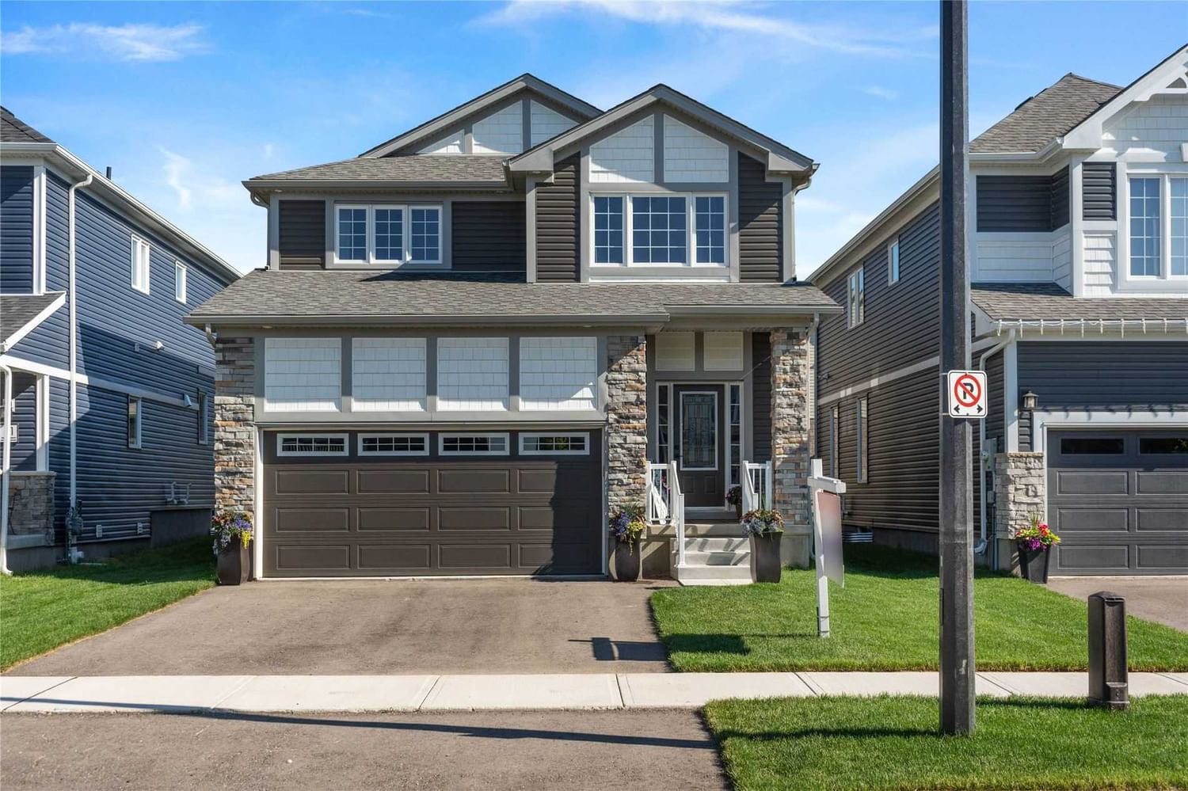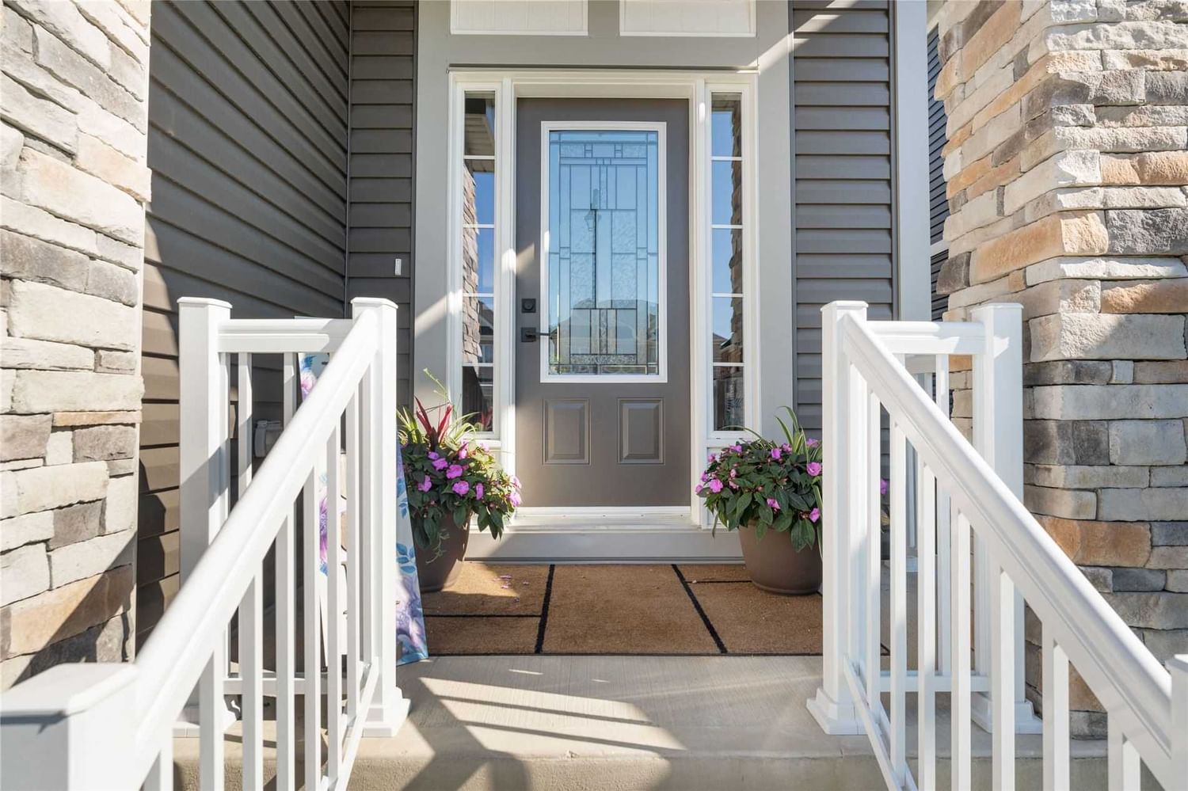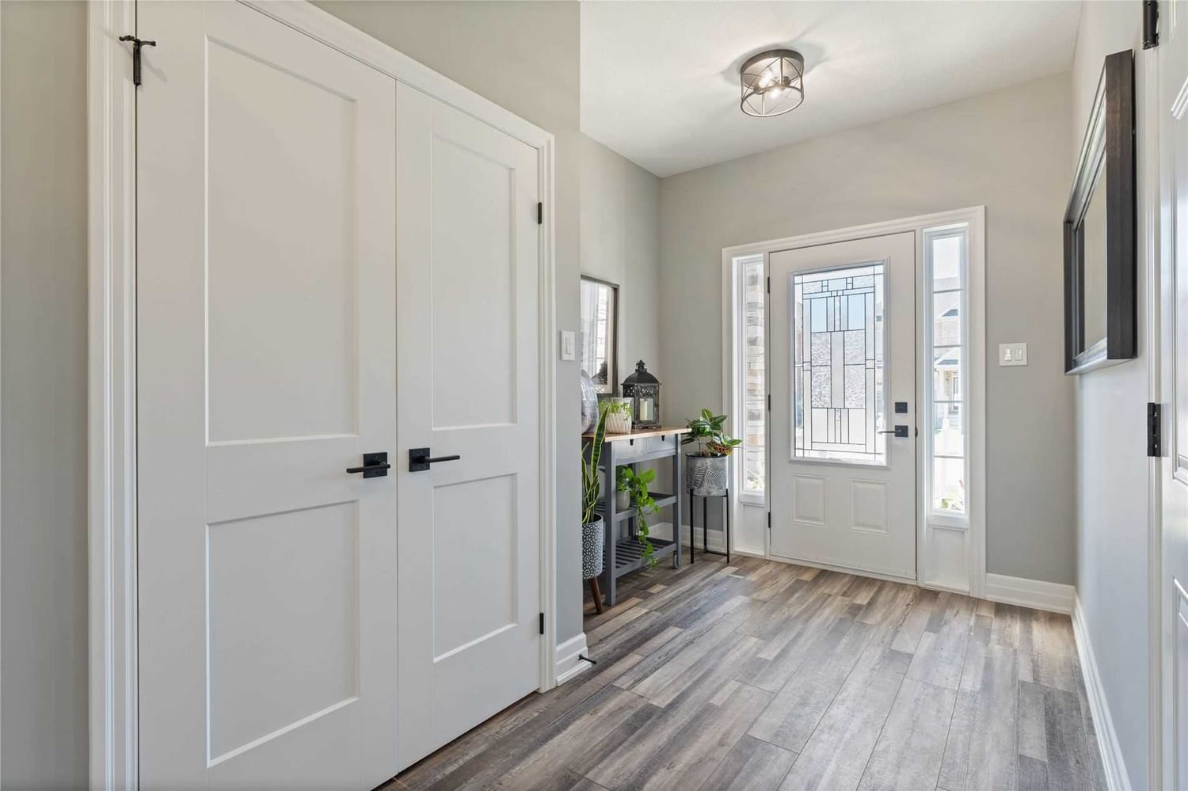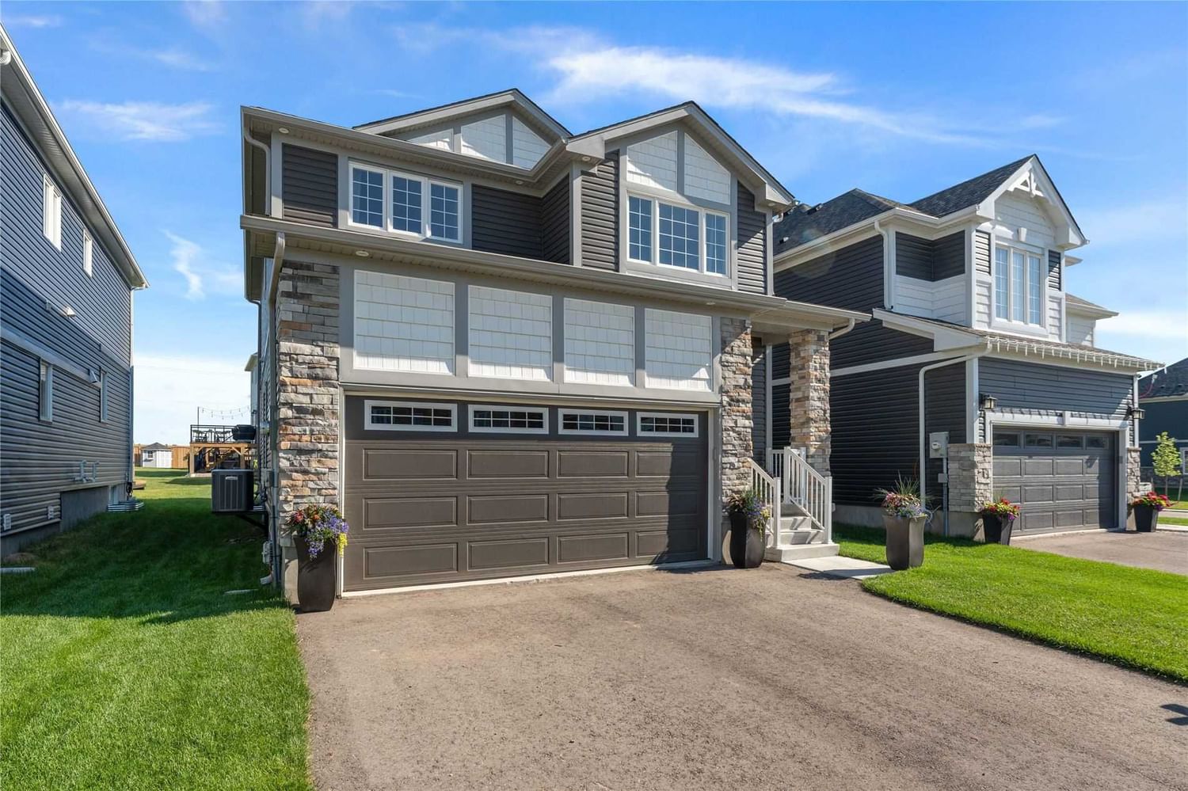29 Oldham Avenue, Brant, ON N3L0H2




Property Overview
Home Type
Detached
Building Type
House
Lot Size
3779 Sqft
Community
Paris
Beds
3
Full Baths
3
Half Baths
0
Parking Space(s)
4
Year Built
2023
Property Taxes
—
Days on Market
1281
MLS® #
X5670443
Price / Sqft
$595
Description
Collapse
Estimated buyer fees
| List price | $1,189,900 |
| Typical buy-side realtor | $29,748 |
| Bōde | $0 |
| Saving with Bōde | $29,748 |
When you are empowered by Bōde, you don't need an agent to buy or sell your home. For the ultimate buying experience, connect directly with a Bōde seller.
Interior Details
Expand
Number of fireplaces
0
Basement features
Full
Suite status
Suite
Exterior Details
Expand
Exterior
Vinyl Siding
Number of finished levels
2
Construction type
See Home Description
Roof type
See Home Description
Foundation type
See Home Description
More Information
Expand
Property
Community features
Park
Front exposure
Multi-unit property?
Data Unavailable
Number of legal units for sale
HOA fee
Parking
Parking space included
Yes
Total parking
4
This REALTOR.ca listing content is owned and licensed by REALTOR® members of The Canadian Real Estate Association.



































