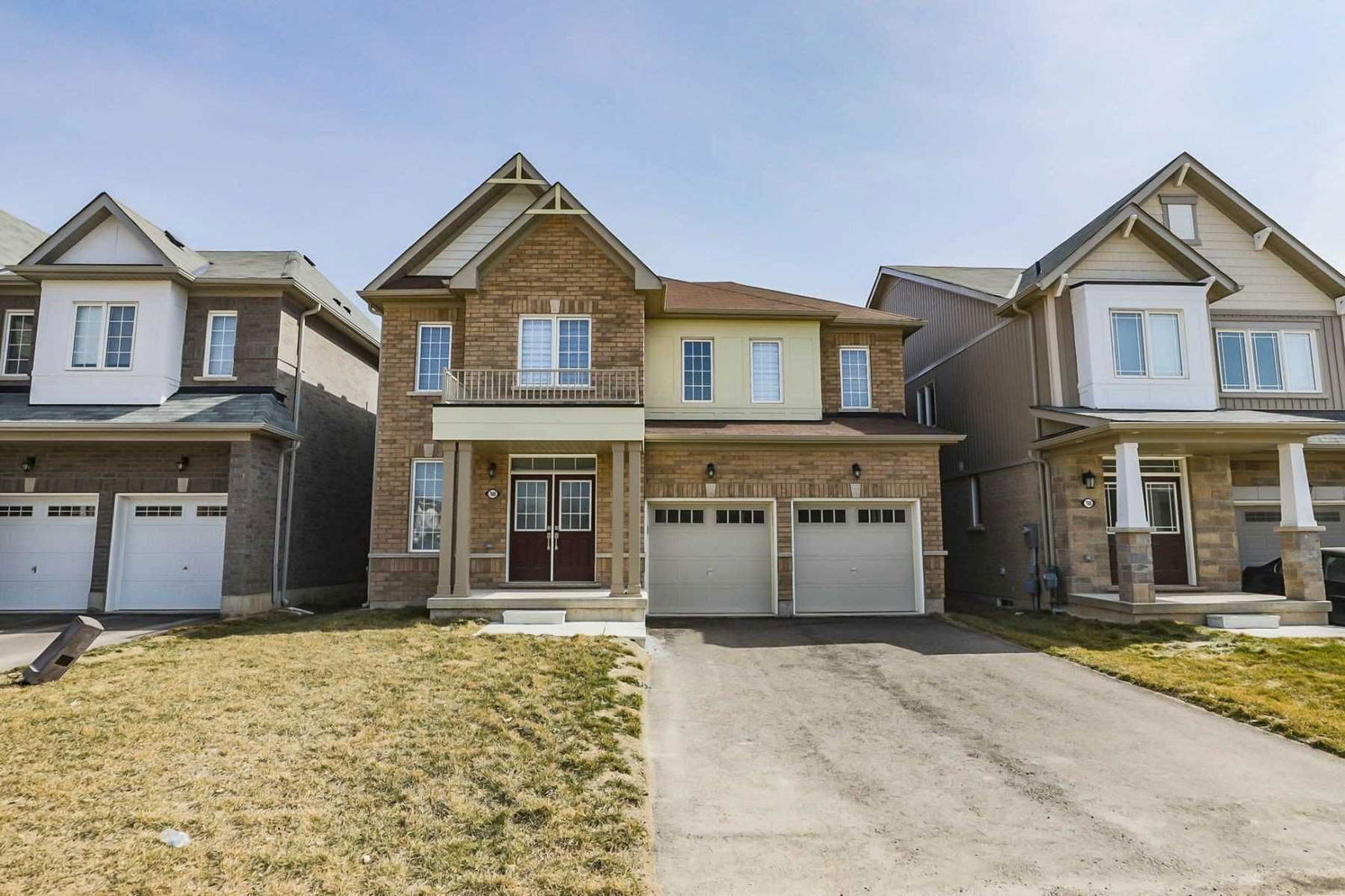7680 Tupelo Crescent, Niagara Falls, ON L2H3R8
$959,000
Beds
4
Baths
4
Sqft
3000
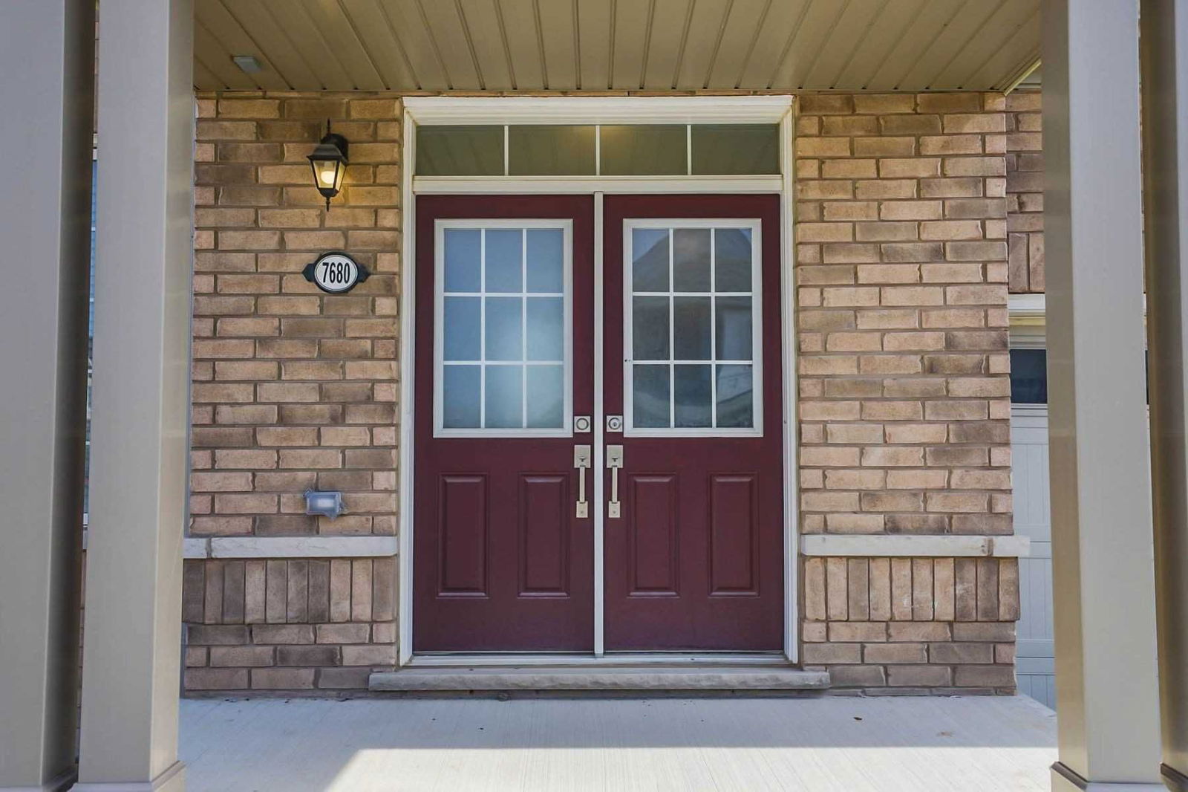
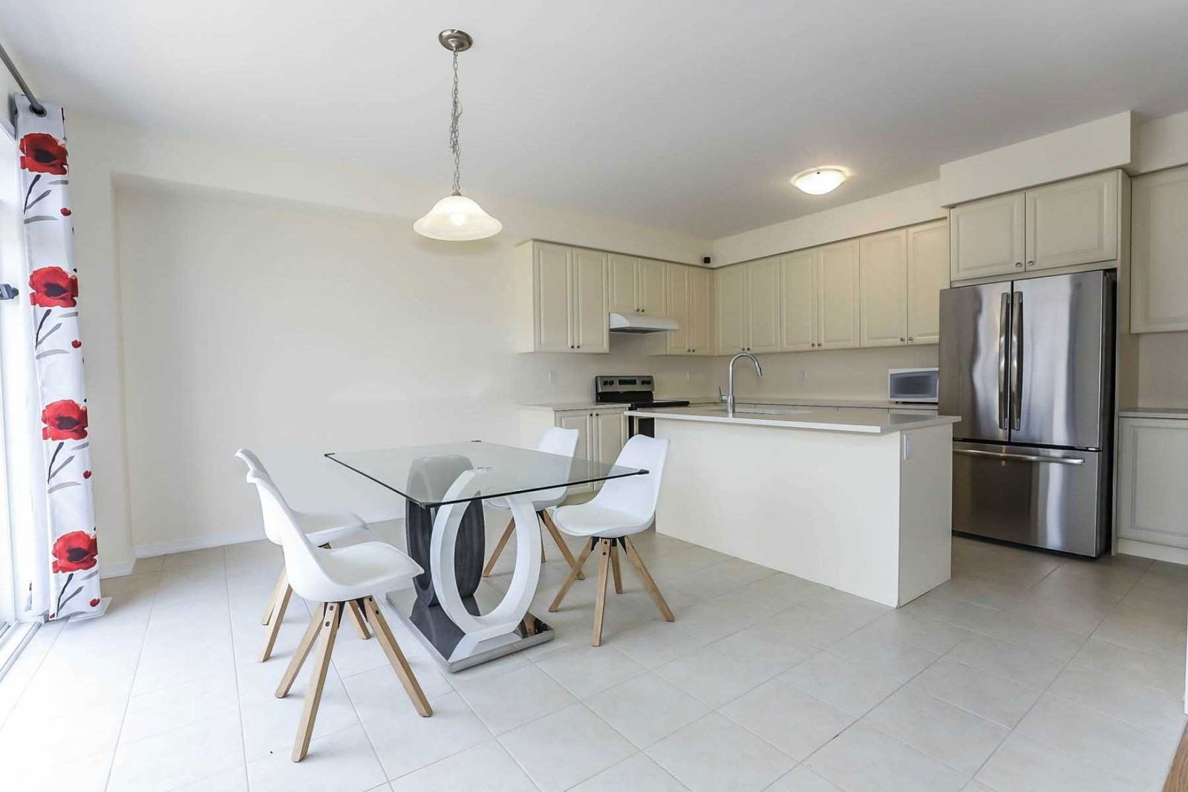
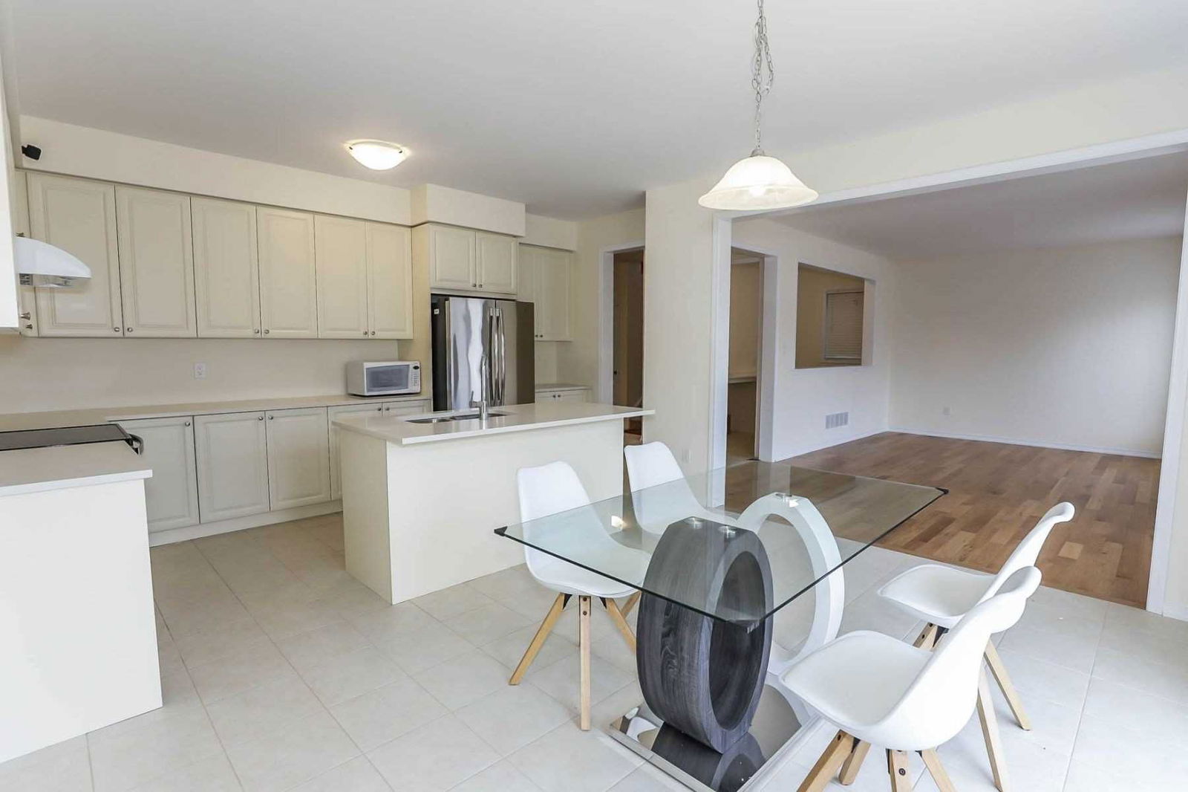
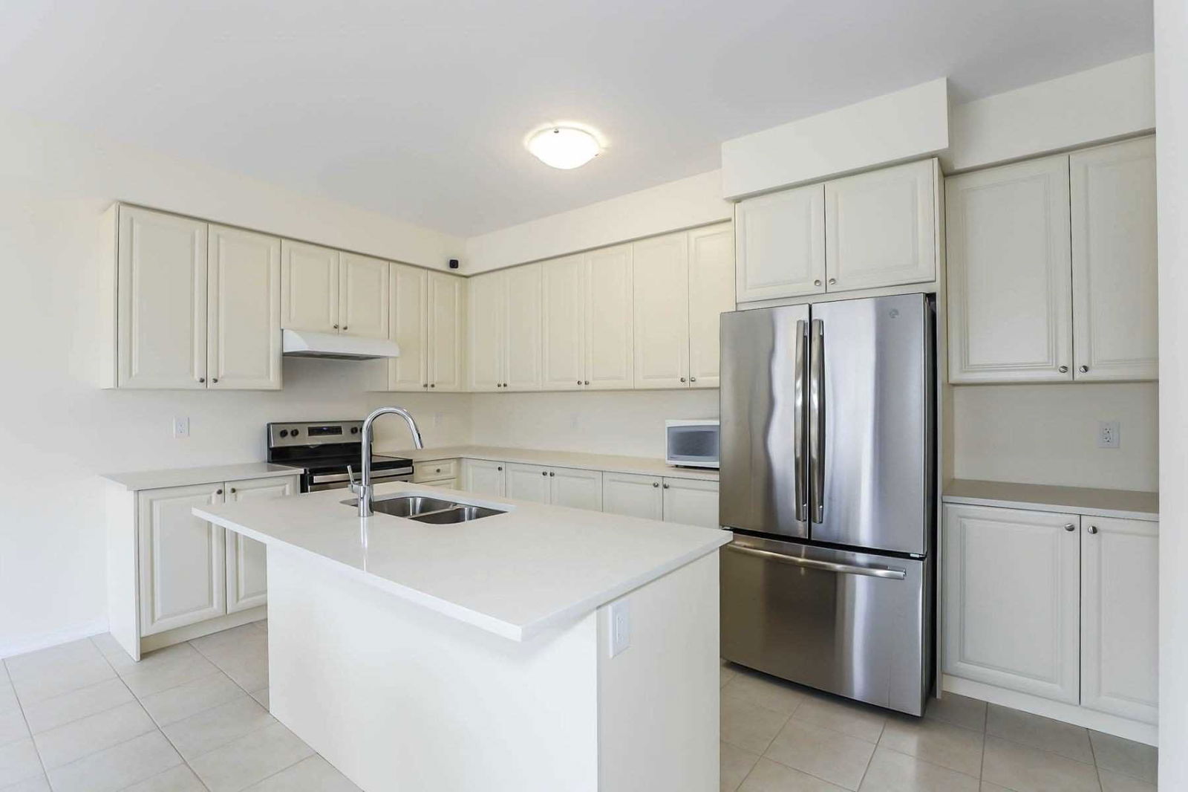
Property Overview
Home Type
Detached
Building Type
House
Lot Size
4116 Sqft
Community
None
Beds
4
Full Baths
4
Half Baths
0
Parking Space(s)
4
Year Built
0
Property Taxes
—
Days on Market
1738
MLS® #
X5170465
Price / Sqft
$320
Description
Collapse
Estimated buyer fees
| List price | $959,000 |
| Typical buy-side realtor | $23,975 |
| Bōde | $0 |
| Saving with Bōde | $23,975 |
When you are empowered by Bōde, you don't need an agent to buy or sell your home. For the ultimate buying experience, connect directly with a Bōde seller.
Interior Details
Expand
Number of fireplaces
0
Basement features
Full
Suite status
Suite
Exterior Details
Expand
Number of finished levels
2
Construction type
See Home Description
Roof type
See Home Description
Foundation type
See Home Description
More Information
Expand
Property
Front exposure
Multi-unit property?
Data Unavailable
Number of legal units for sale
HOA fee
Parking
Parking space included
Yes
Total parking
4
This REALTOR.ca listing content is owned and licensed by REALTOR® members of The Canadian Real Estate Association.
