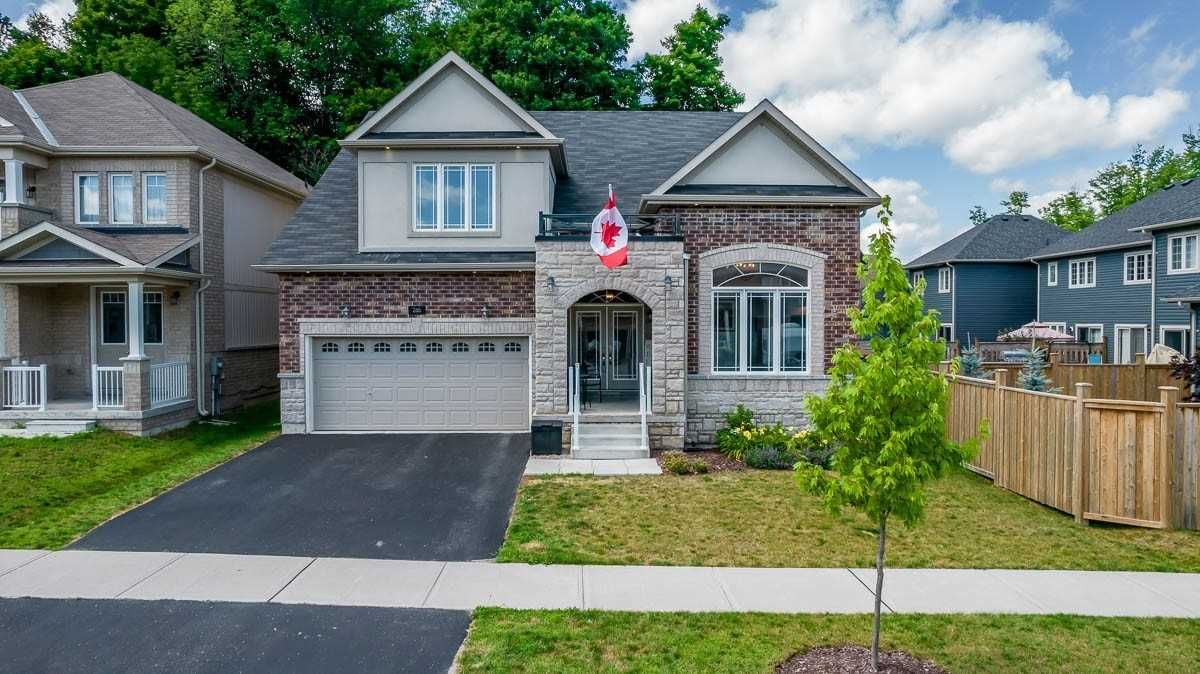265 Diana Drive, Orillia, ON L3V0E2
$928,000
Beds
4
Baths
4
Sqft
2000
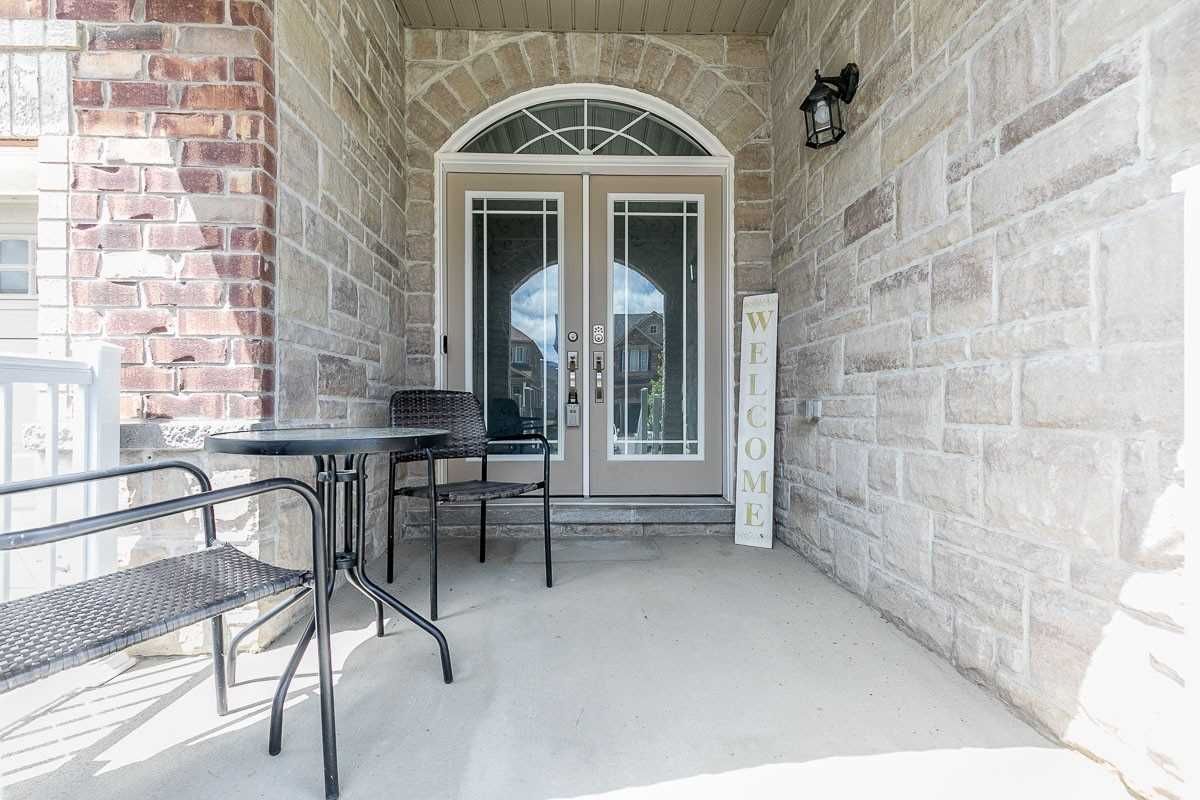
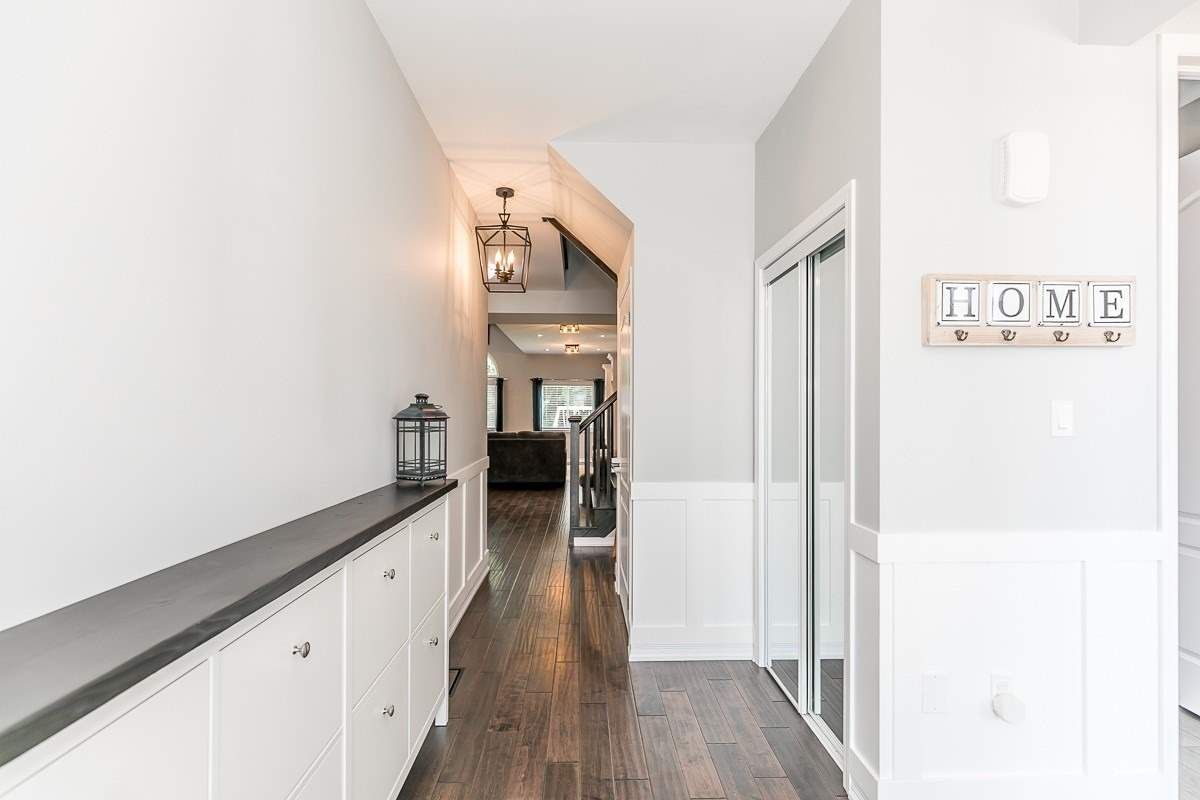
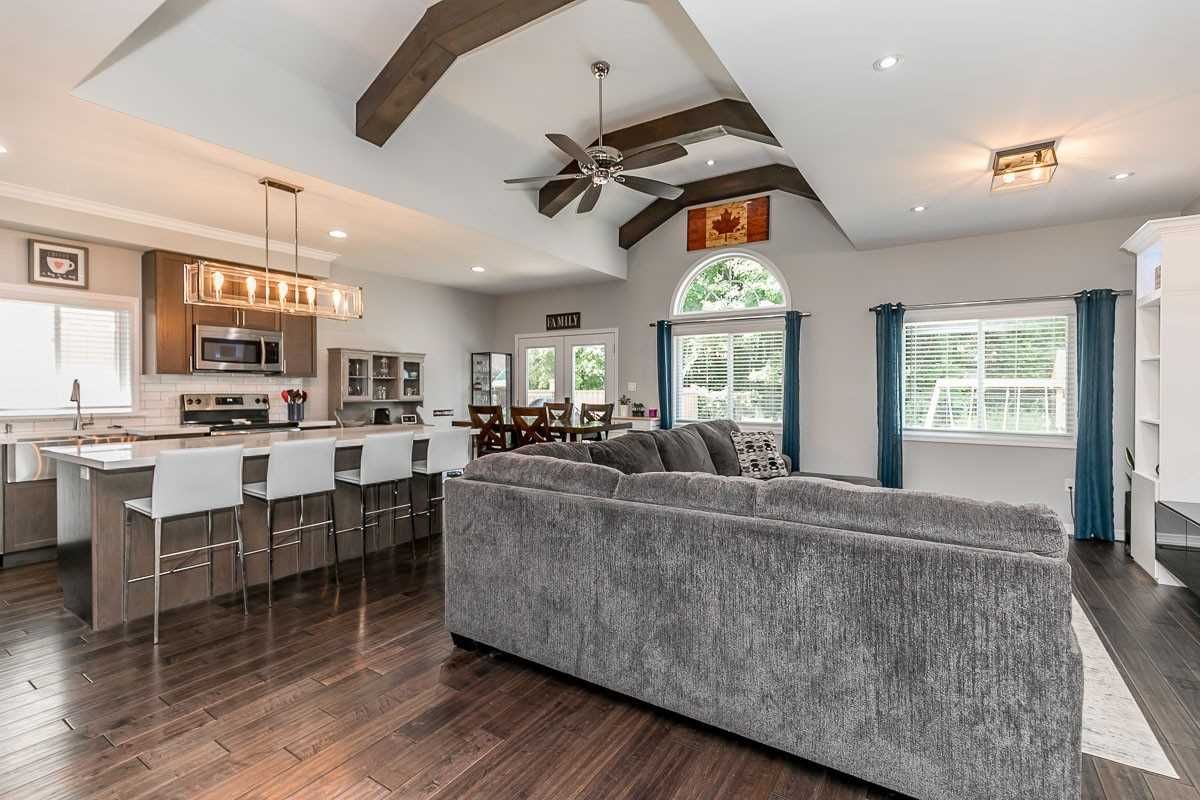
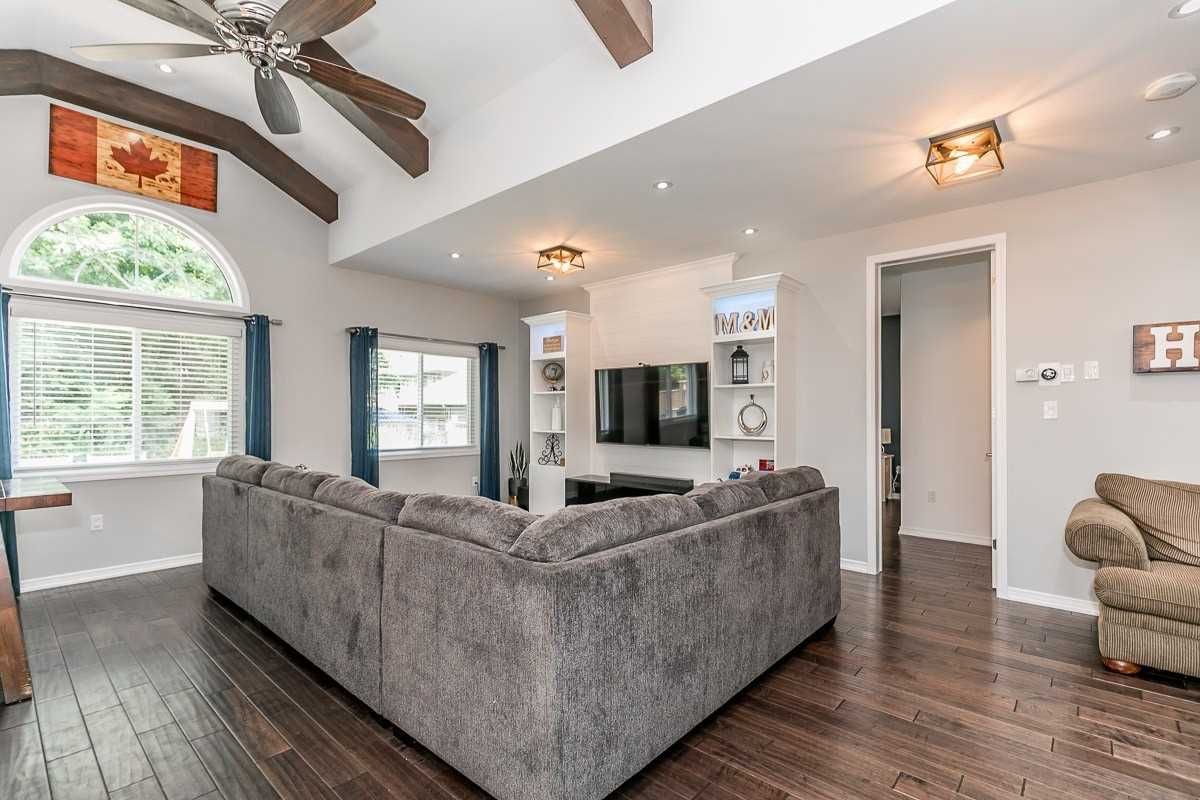
Property Overview
Home Type
Detached
Building Type
House
Lot Size
5788 Sqft
Community
None
Beds
4
Full Baths
4
Half Baths
0
Parking Space(s)
4
Year Built
2023
Property Taxes
—
Days on Market
1174
MLS® #
S5793112
Price / Sqft
$464
Description
Collapse
Estimated buyer fees
| List price | $928,000 |
| Typical buy-side realtor | $23,200 |
| Bōde | $0 |
| Saving with Bōde | $23,200 |
When you are empowered by Bōde, you don't need an agent to buy or sell your home. For the ultimate buying experience, connect directly with a Bōde seller.
Interior Details
Expand
Number of fireplaces
0
Basement features
Full
Suite status
Suite
Exterior Details
Expand
Number of finished levels
Construction type
See Home Description
Roof type
See Home Description
Foundation type
See Home Description
More Information
Expand
Property
Front exposure
Multi-unit property?
Data Unavailable
Number of legal units for sale
HOA fee
Parking
Parking space included
Yes
Total parking
4
This REALTOR.ca listing content is owned and licensed by REALTOR® members of The Canadian Real Estate Association.
