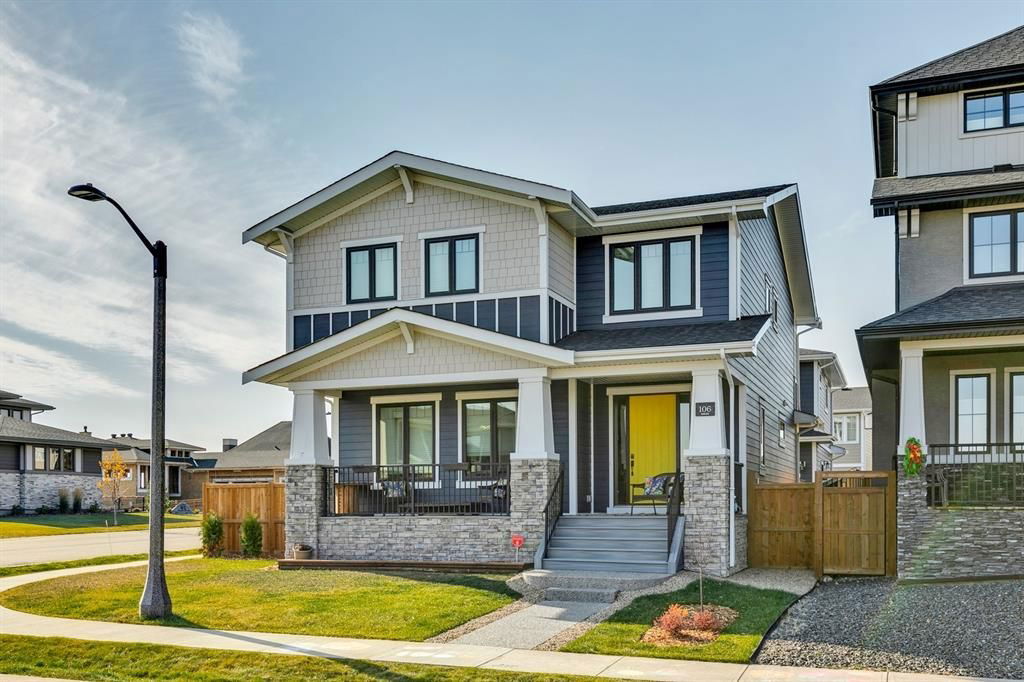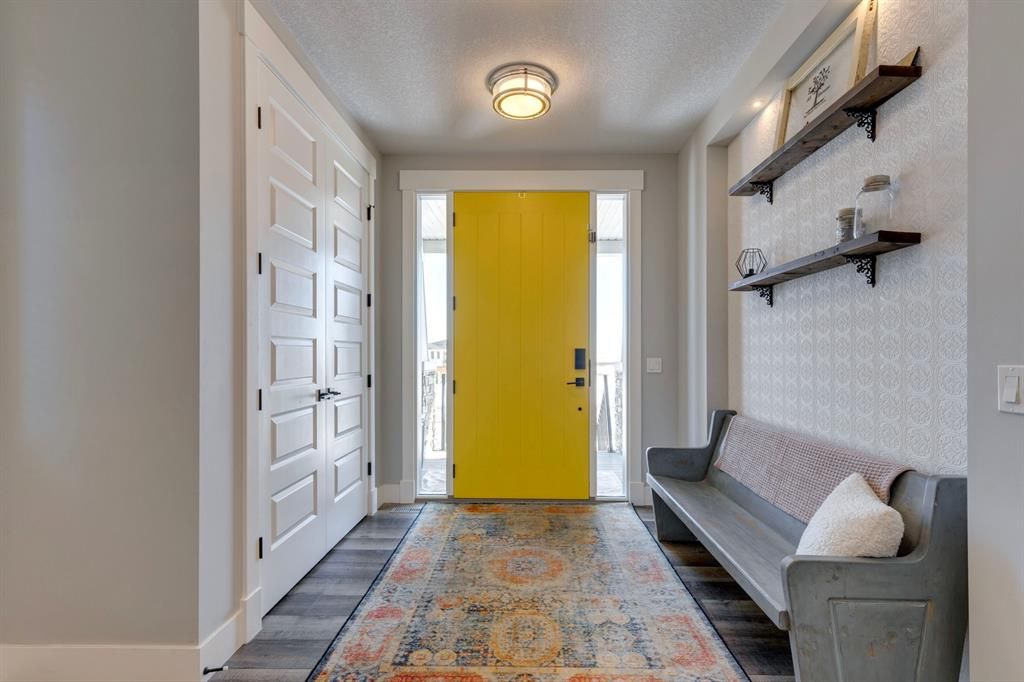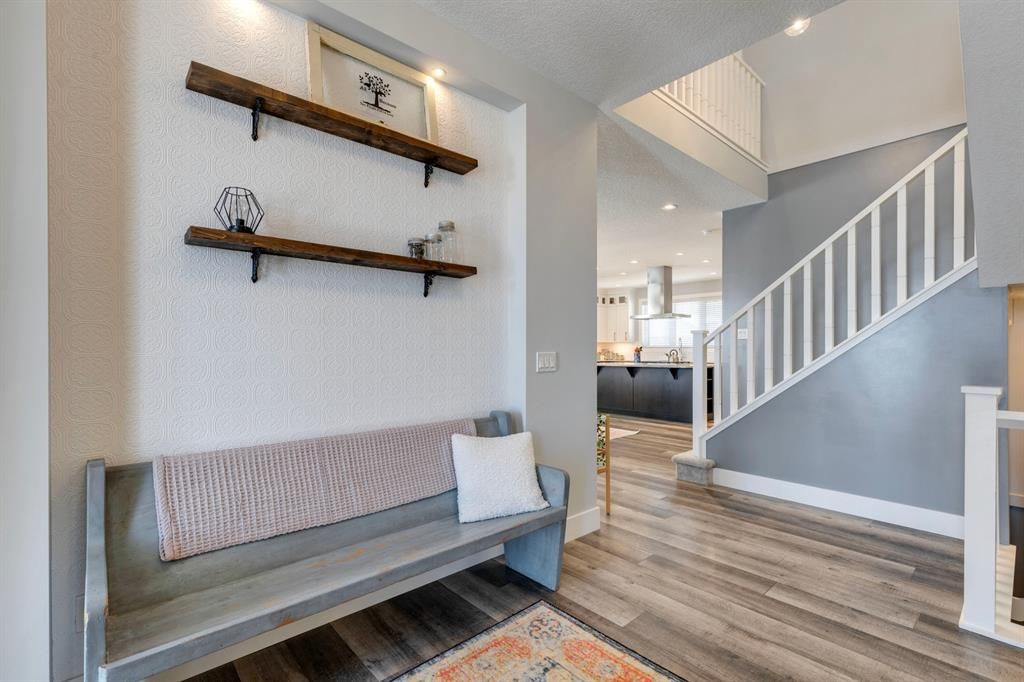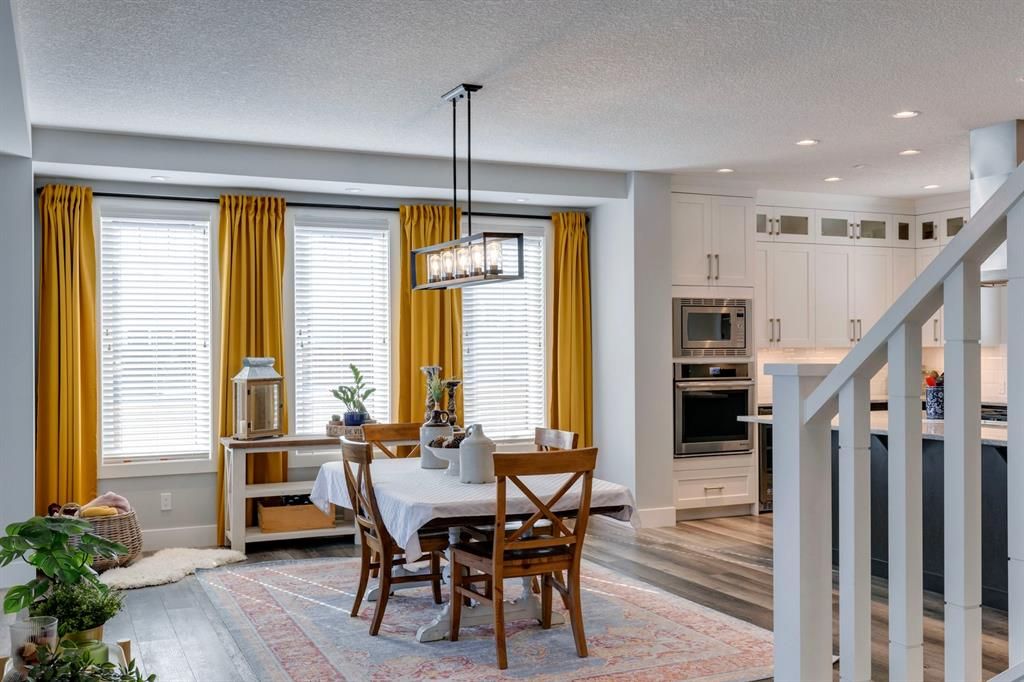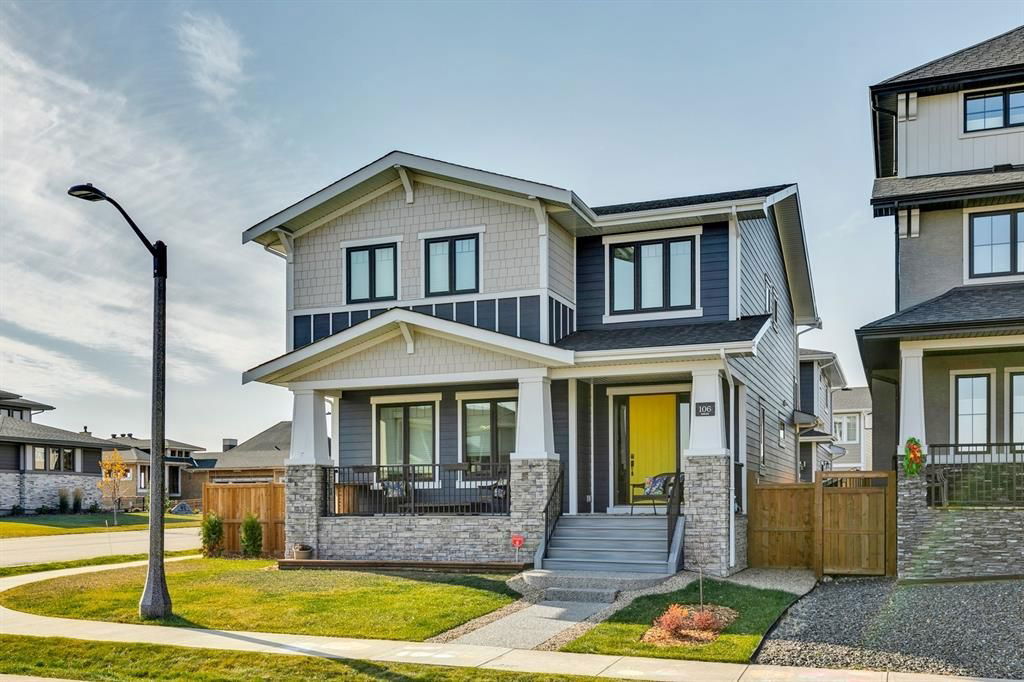HERE IT IS...the one you have been waiting for...2 HOMES IN 1 boasting just over 3600 SQ. FT. of total living space...a rare & incredible opportunity!! The beautifully designed 2 storey home has that modern farmhouse feel, featuring a large foyer, a dramatic open-to-above staircase & a spacious yet practical floorplan that exudes charm & elegance. The bright great room showcases a gorgeous brick fireplace framed with a custom mantle & anchored by custom built-ins. The central dining area, and open kitchen are the hub of this home...perfect for entertaining family & friends! The designer kitchen is sure to please...completed with 2 tone full-height cabinetry, huge center island with gas cook top, stainless steel appliances, granite counters & a gorgeous farmhouse sink...plus huge windows looking out to the west backyard! Just off the kitchen is a walk-in pantry, broom closet, mudroom with built-in lockers & access to your deck & sunny yard! The main level is complete with luxury vinyl plank flooring throughout. Upstairs is host to the 3 generous sized bedrooms...ALL with WALK-IN CLOSETS! The Master bedroom, with a lovely ceiling detail, offers a fabulous spa like ensuite...dual vanities, freestanding soaker tub & oversized custom tiled shower with 10mm glass & private access from the large walk-in closet to the convenient & thoughtfully designed laundry room (with sink)! Completing this upper level is a 5pc bath with dual sinks...great for the kids! And now for the legal CARRIAGE SUITE...all that needs to be said is...WOW!!! This stunning 1106 SQ. .FT. space is perfect for a nanny, mother-in-law, adult child or even a mortgage helper (easily rented for $1800/month). There is a main floor foyer with 2pc bath, coat closet, tile floor, access to the garage & an interior staircase that leads upstairs where you will be impressed with the spacious layout & upgraded finishings throughout...9' ceiling, hardwood flooring, gorgeous high gloss, full height, two tone cabinetry, stainless steel appliances including an induction cook top & full size wine fridge...plus a built-in home office work station! The kitchen & dining area feature an abundance of cupboard & counter space as well as a large island. The living room is spacious & bright...the large windows throughout allow for natural light & wonderful views! The bedroom is finished with over-the-top custom ceiling detail & a gorgeous spa-like 6 piece ensuite...dual vanities, soaker tub, incredible oversized shower with dual showerheads & steam unit plus a walk-in closet with laundry hook-ups. Completing this already fabulous legal suite is a 14' x 10' maintenance free deck with mountain views & gas line hook up for BBQ! If all of this wasn't enough, the oversized triple garage has the mechanical room with furnace & Kinetico filtration system, a separate storage room & a work sink! Fully fenced & landscaped, you will enjoy this private & sunny yard with south & west exposure! Enjoy all that this home has to offer!
