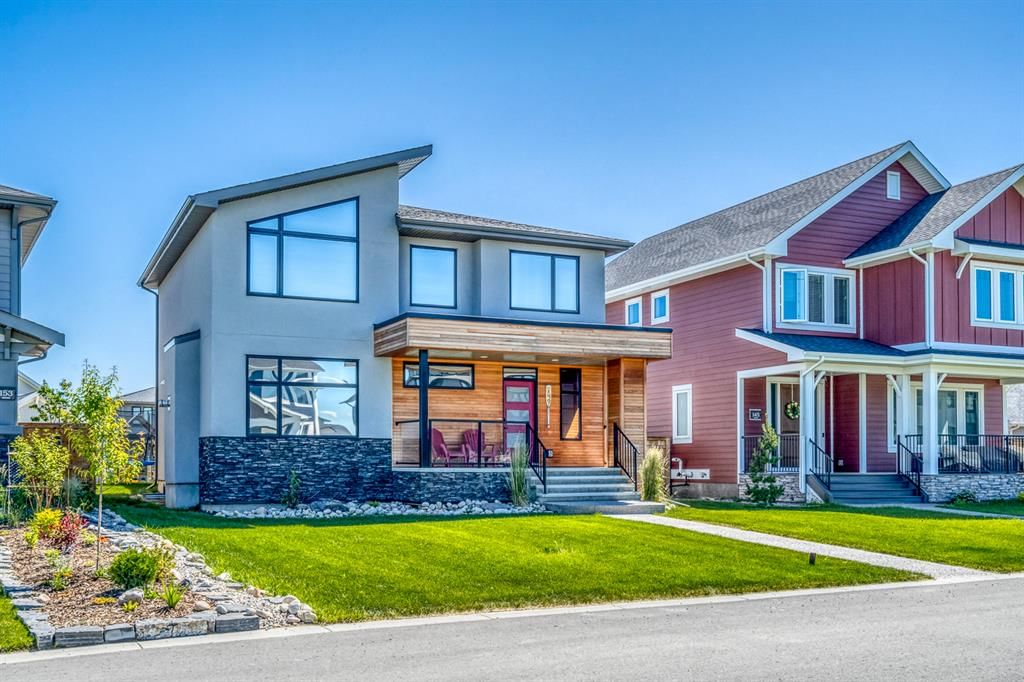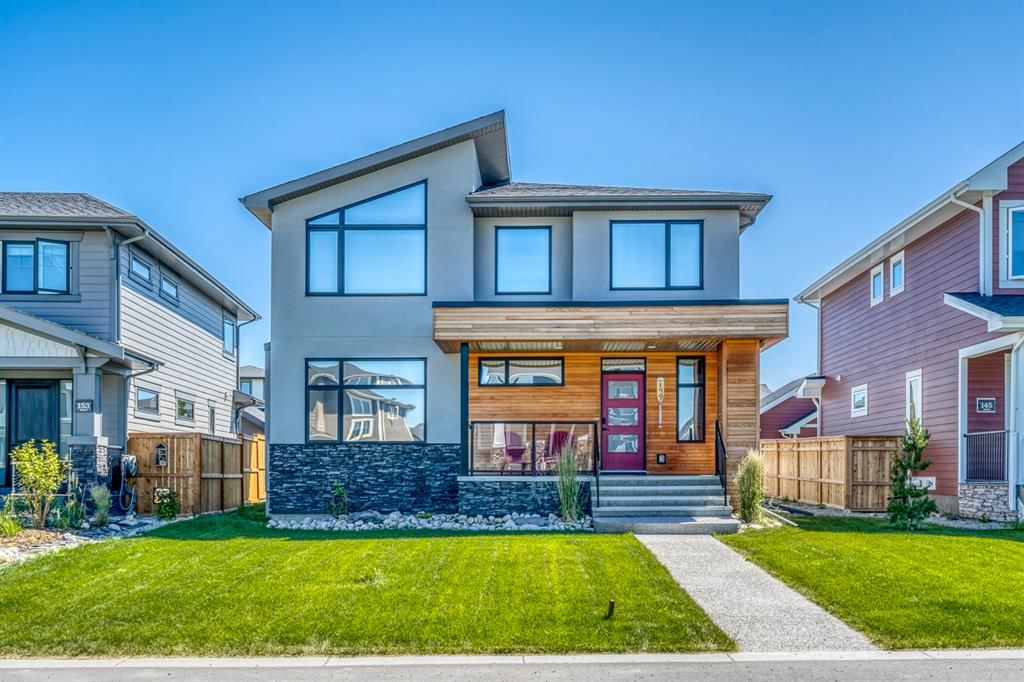149 Brome Bend, Rocky View, AB T4C0C8




Property Overview
Home Type
Detached
Building Type
House
Lot Size
7405 Sqft
Community
Harmony
Beds
4
Full Baths
3
Half Baths
1
Parking Space(s)
6
Year Built
2018
Property Taxes
—
Days on Market
937
MLS® #
A2058704
Price / Sqft
$352
Land Use
DC129
Style
Two Storey
Description
Collapse
Estimated buyer fees
| List price | $949,900 |
| Typical buy-side realtor | $16,249 |
| Bōde | $0 |
| Saving with Bōde | $16,249 |
When you are empowered by Bōde, you don't need an agent to buy or sell your home. For the ultimate buying experience, connect directly with a Bōde seller.
Interior Details
Expand
Flooring
Carpet, Hardwood
Number of fireplaces
1
Basement features
Full
Suite status
Suite
Exterior Details
Expand
Number of finished levels
2
Construction type
Composite Siding
Roof type
See Home Description
Foundation type
See Home Description
More Information
Expand
Property
Community features
Airport/Runway, Clubhouse, Fishing, Lake, Park, Playground
Front exposure
Multi-unit property?
Data Unavailable
Number of legal units for sale
HOA fee
Condo Details
Condo type
Unsure
Condo fee
$147 / month
Animal Policy
No pets
Number of legal units for sale
Parking
Parking space included
Yes
Total parking
6
Parking features
Double Garage Attached
This REALTOR.ca listing content is owned and licensed by REALTOR® members of The Canadian Real Estate Association.













































