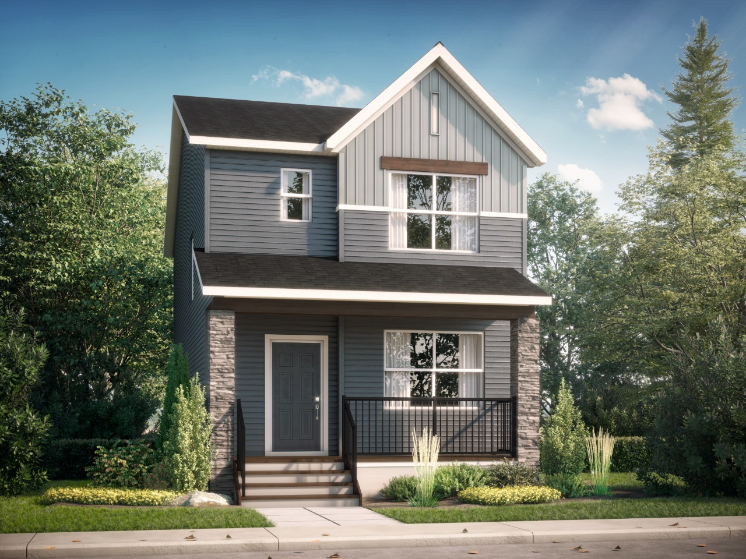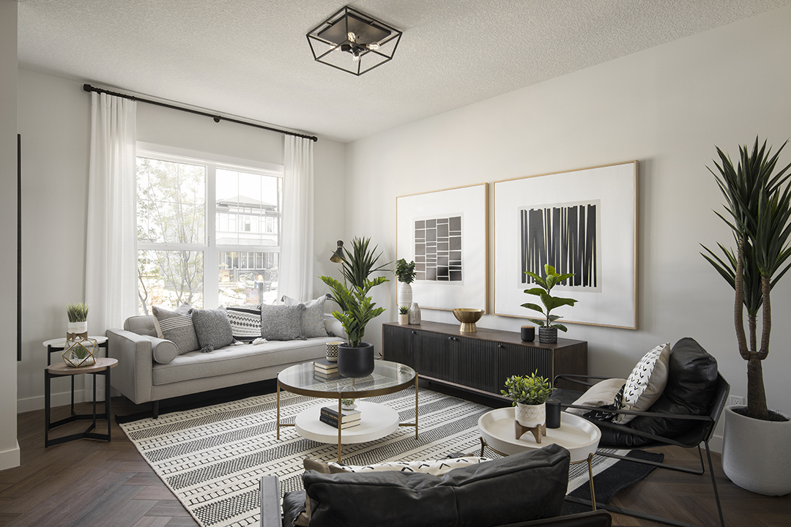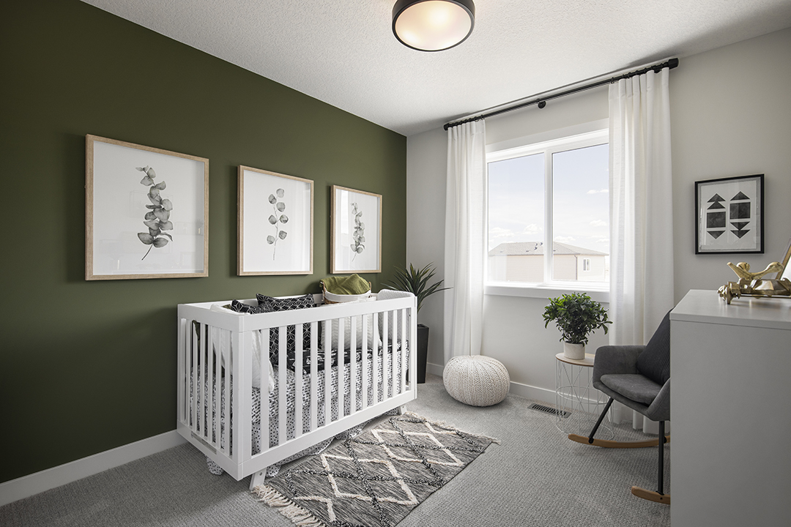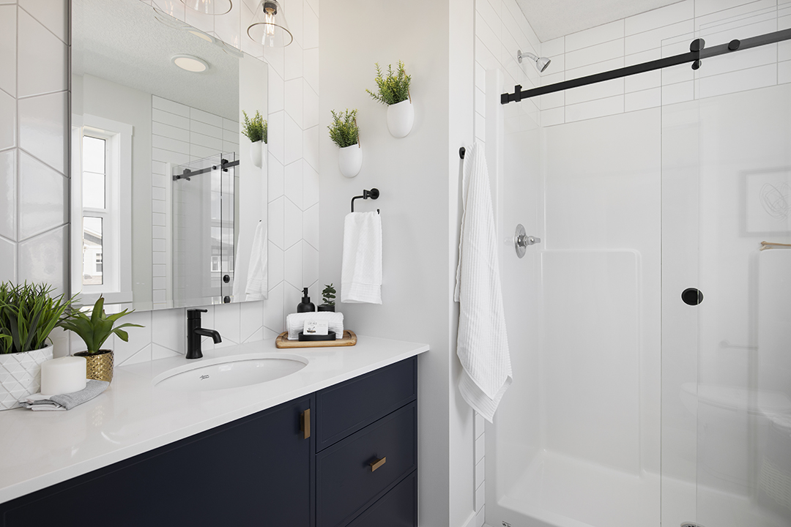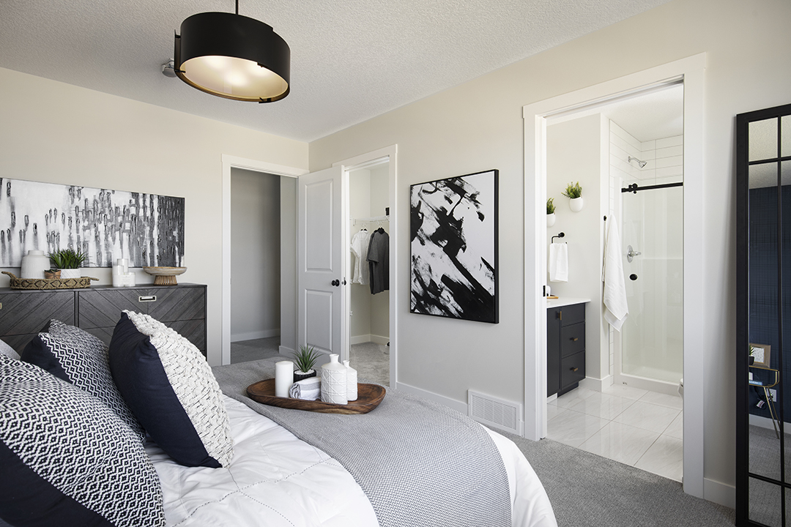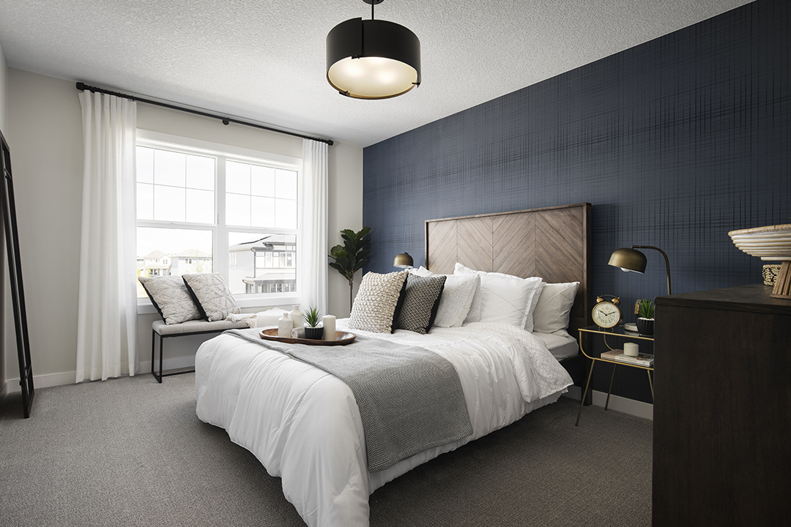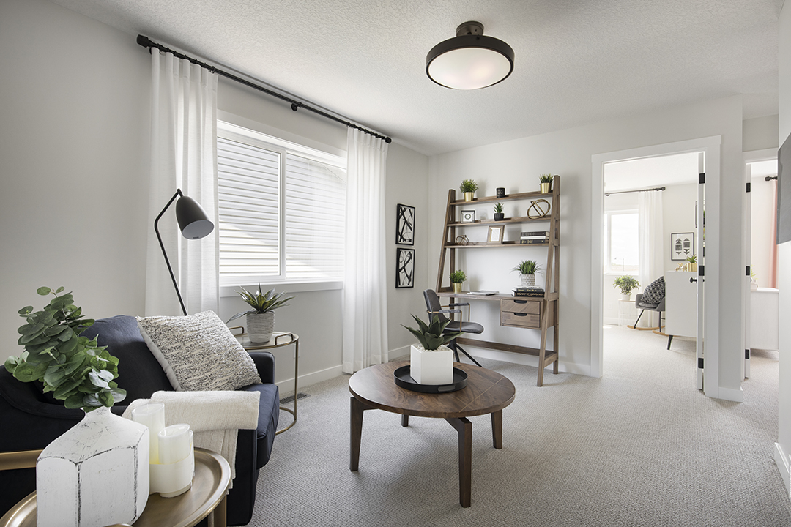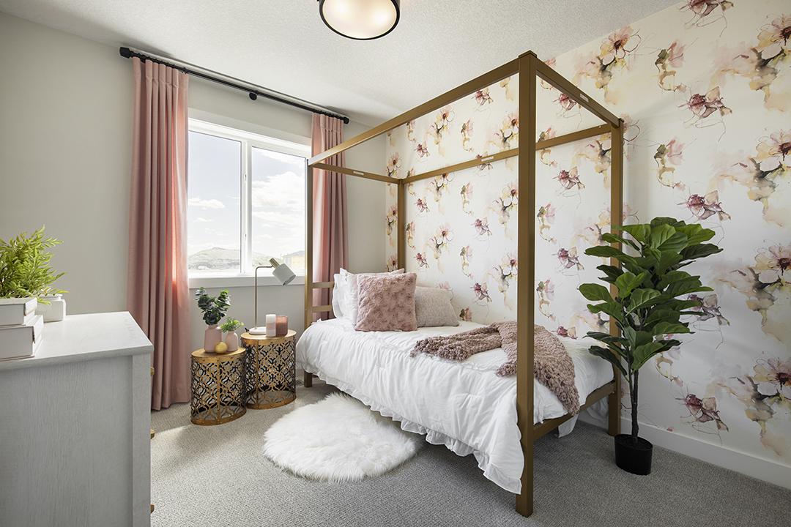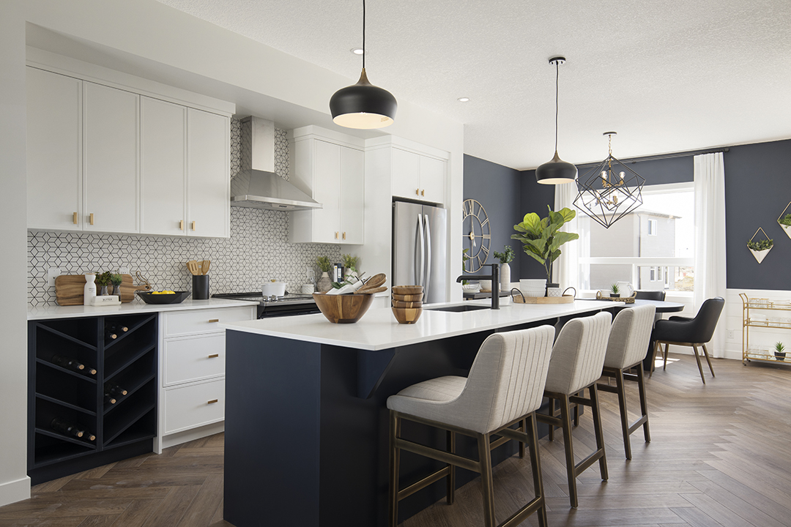256 Verbena Common Southwest, Calgary, AB T2Y0N5
Bōde Listing
This home is listed without an agent, meaning you deal directly with the seller and both the buyer and seller save time and money.
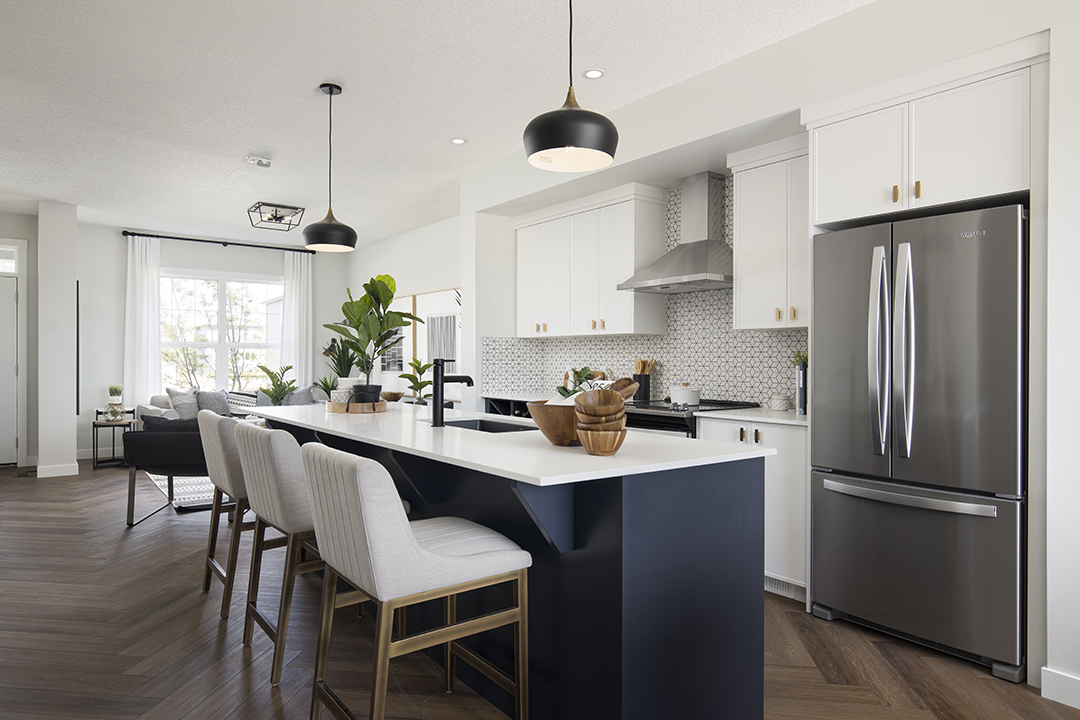
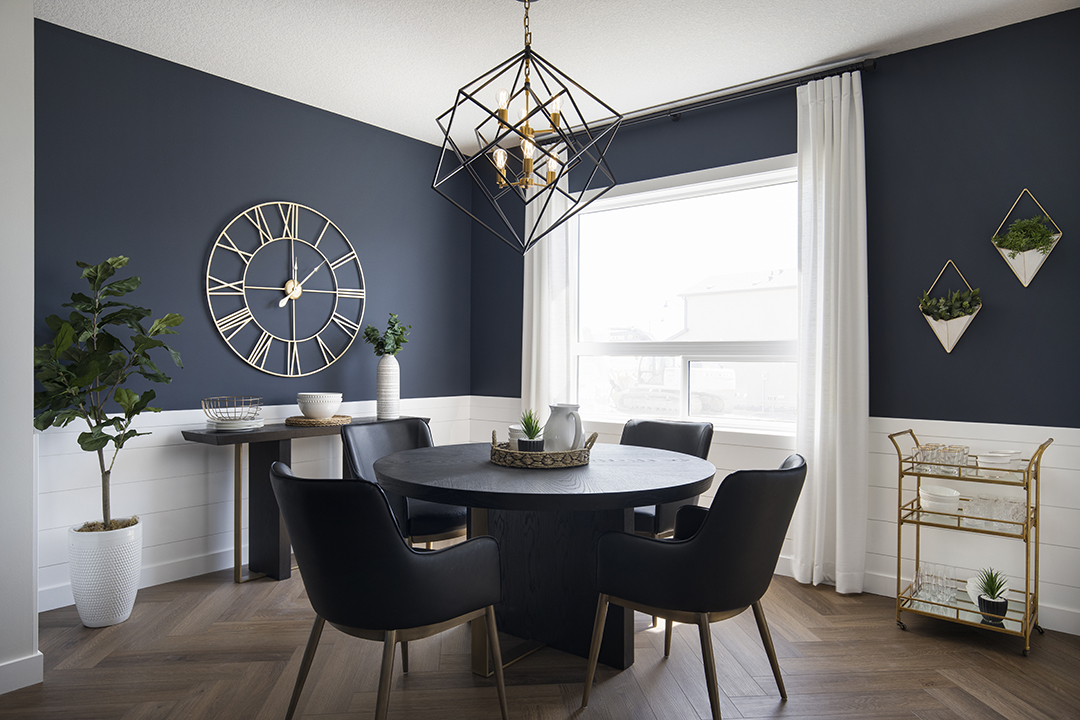
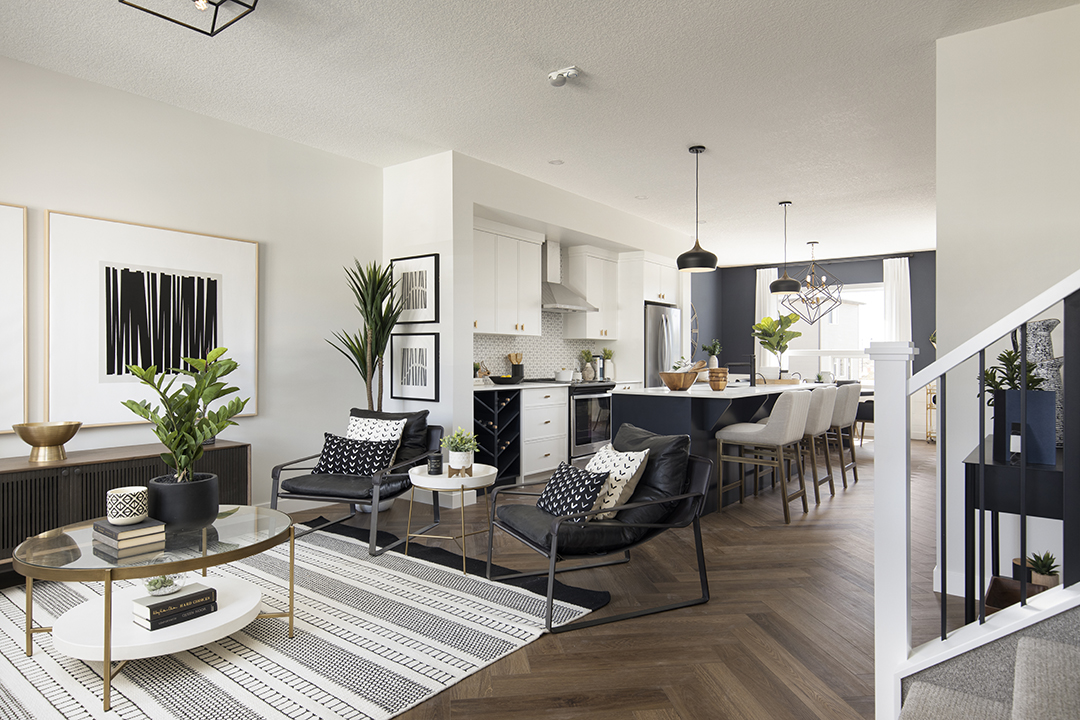
Property Overview
Home Type
Detached
Garage Size
440 sqft
Building Type
House
Community
Vermilion Hill
Beds
3
Heating
Natural Gas
Full Baths
2
Cooling
None
Half Baths
1
Parking Space(s)
2
Year Built
2026
HOA
$263 / year
Time on Bōde
0
MLS® #
A2279229
Bōde ID
20445888
Price / Sqft
$370
Style
Two Storey
Owner's Highlights
Collapse
Description
Collapse
Estimated buyer fees
| List price | $603,750 |
| Typical buy-side realtor | $11,056 |
| Bōde | $0 |
| Saving with Bōde | $11,056 |
When you're empowered to buy your own home, you don't need an agent. And no agent means no commission. We charge no fee (to the buyer or seller) when you buy a home on Bōde, saving you both thousands.
Interior Details
Expand
Interior features
High Ceilings, No Animal Home, No Smoking Home, Open Floor Plan, Pantry, Smart Home, Stone Counters
Flooring
Carpet, Ceramic Tile, Vinyl Plank
Heating
One Furnace
Cooling
None
Number of fireplaces
0
Basement details
Unfinished
Basement features
Full
Suite status
Suite
Appliances included
Dishwasher, Dryer, Electric Range, Microwave Hood Fan, Refrigerator, Washer
Exterior Details
Expand
Exterior
Hardie Cement Fiber Board, Stone
Number of finished levels
2
Exterior features
Porch, Rain Gutters
Construction type
Wood Frame
Roof type
Asphalt Shingles
Foundation type
Concrete
More Information
Expand
Property
Community features
Park, Shopping Nearby
Lot features
Back Yard, Back Lane, Street Lighting
Front exposure
North
Multi-unit property?
No
HOA fee required?
Yes
HOA fee
$263 / year
HOA fee includes
See Home Description
Parking
Parking space included
Yes
Total parking
2
Parking features
Double Garage Detached
Utilities
Water supply
Municipal / City
This REALTOR.ca listing content is owned and licensed by REALTOR® members of The Canadian Real Estate Association.
