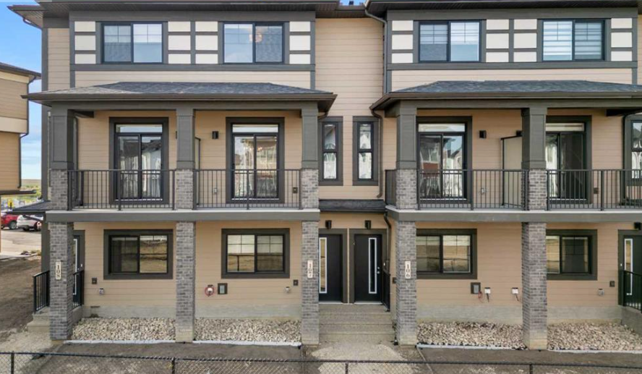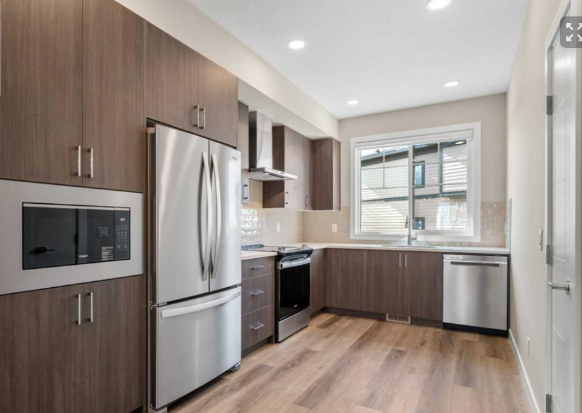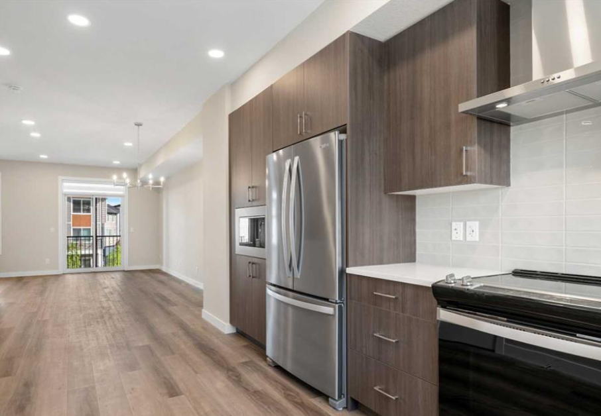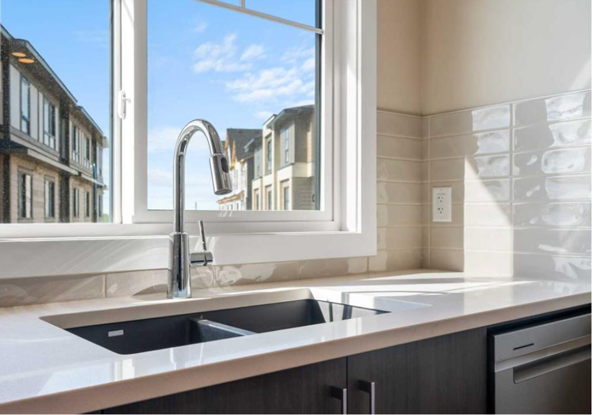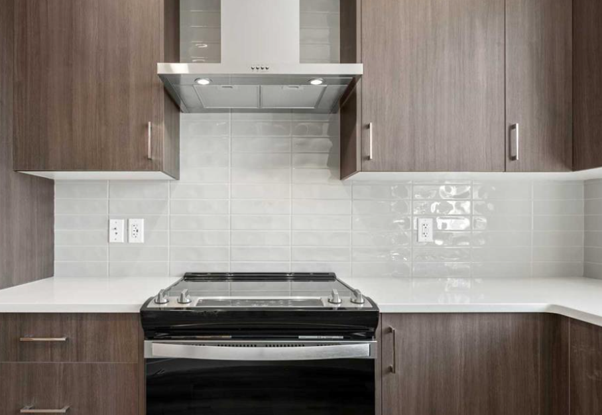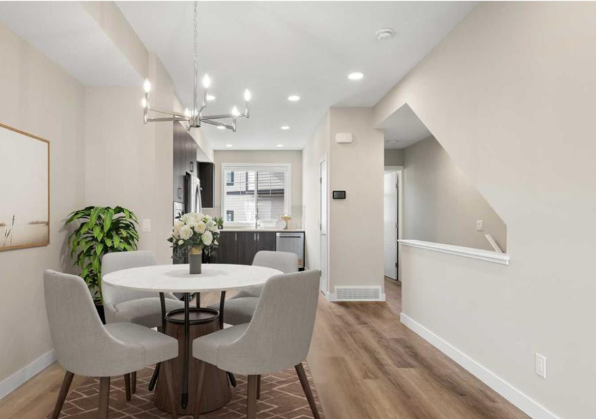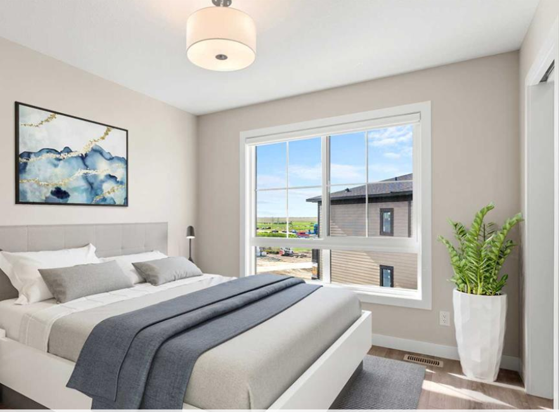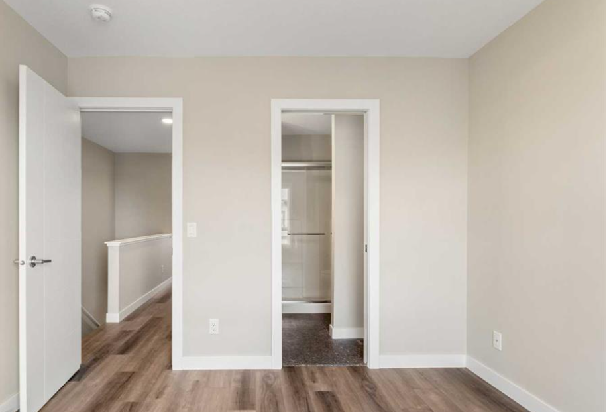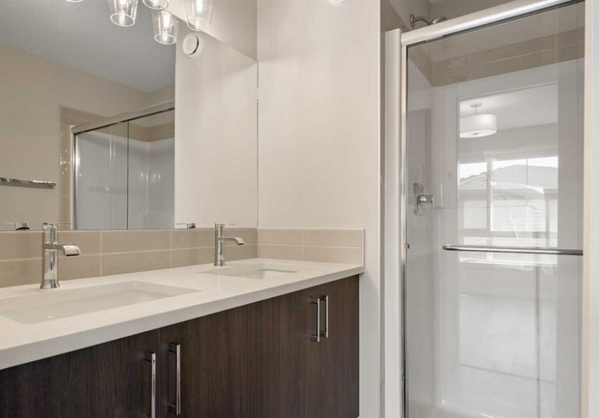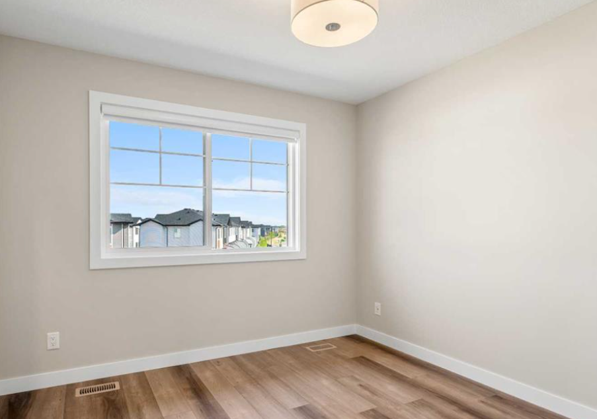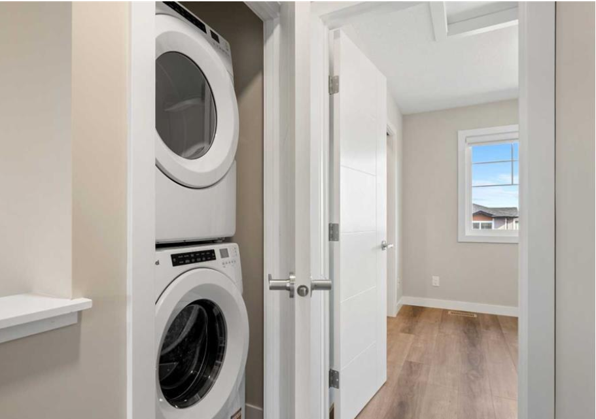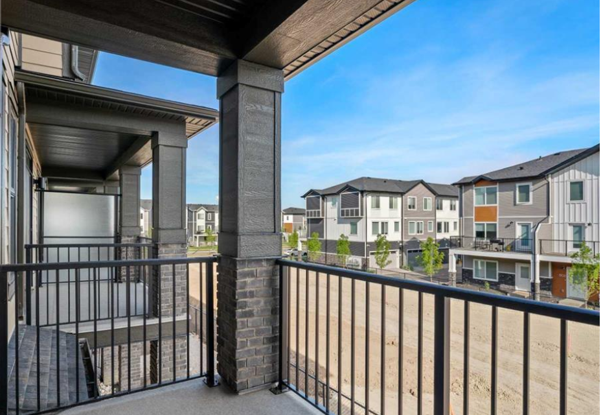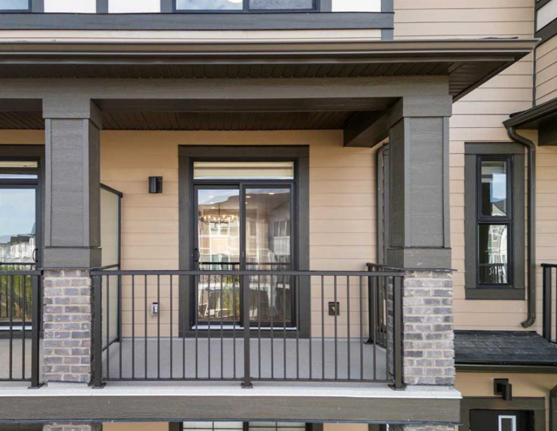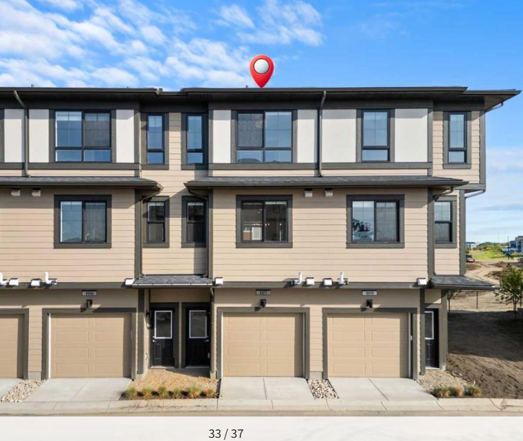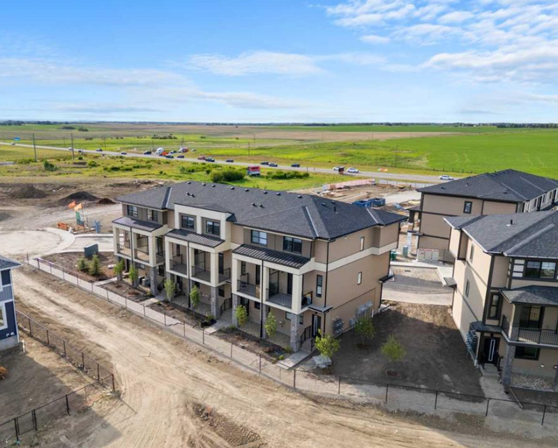#72 285 Chelsea Court, Chestermere, AB T1X2W7
Bōde Listing
This home is listed without an agent, meaning you deal directly with the seller and both the buyer and seller save time and money.
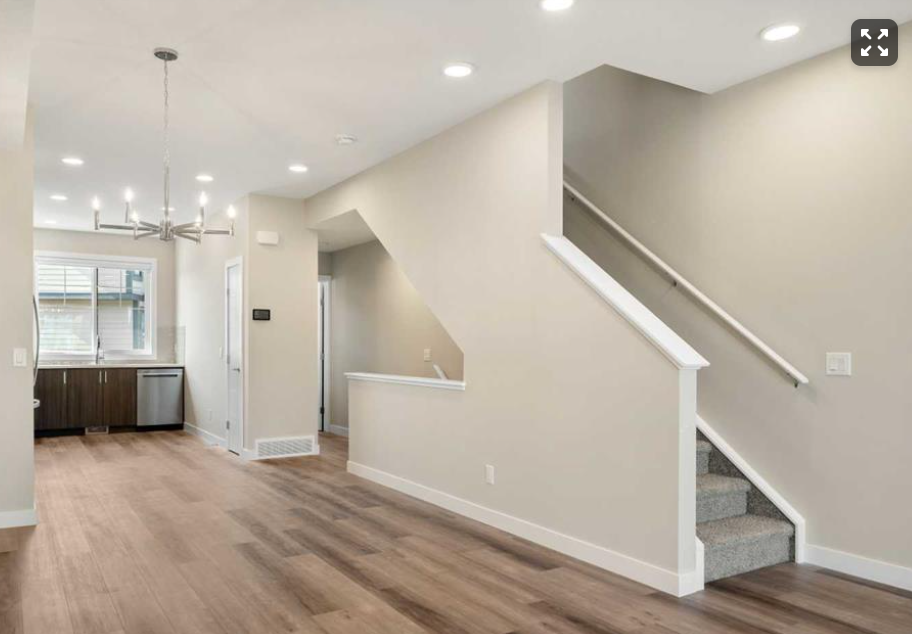
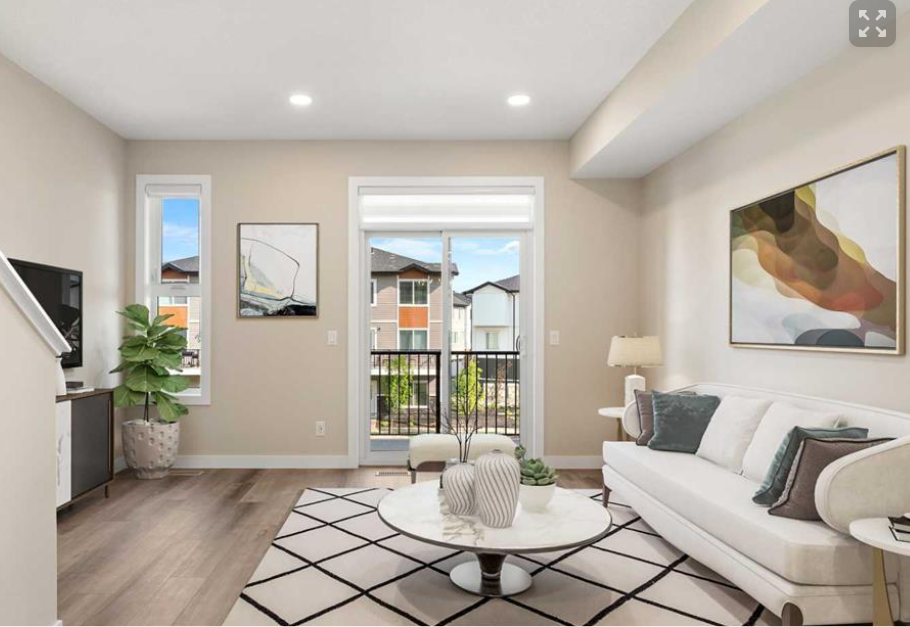
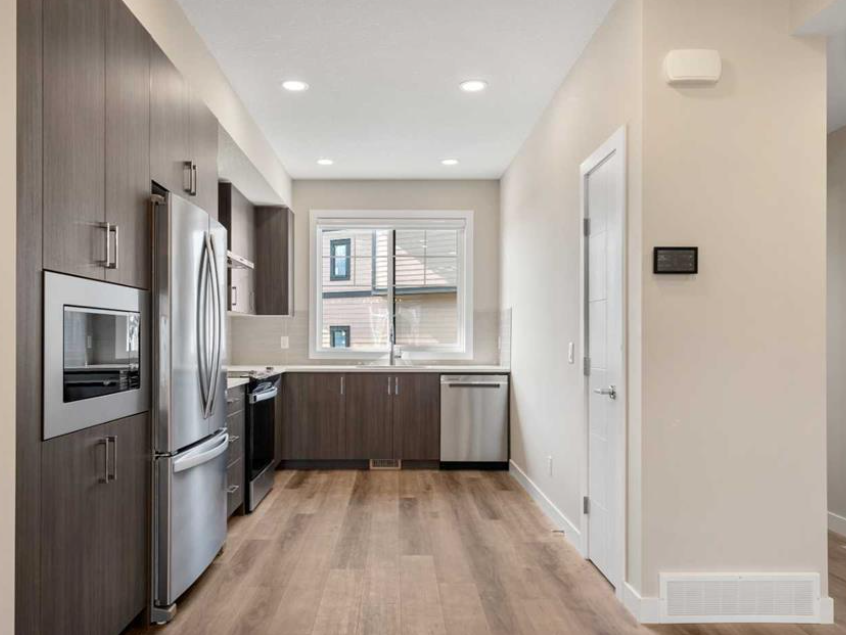
Property Overview
Home Type
Row / Townhouse
Garage Size
38 sqft
Community
Chelsea
Beds
2
Heating
Natural Gas
Full Baths
2
Cooling
Rough-In
Half Baths
1
Parking Space(s)
2
Year Built
2025
Time on Bōde
94
MLS® #
A2276724
Bōde ID
20429629
Price / Sqft
$326
Owner's Highlights
Collapse
Description
Collapse
Additional Information
Collapse
Estimated buyer fees
| List price | $395,438 |
| Typical buy-side realtor | $7,932 |
| Bōde | $0 |
| Saving with Bōde | $7,932 |
When you're empowered to buy your own home, you don't need an agent. And no agent means no commission. We charge no fee (to the buyer or seller) when you buy a home on Bōde, saving you both thousands.
Interior Details
Expand
Interior features
Double Vanity, Crown Molding, No Animal Home, No Smoking Home, Open Floor Plan, Pantry, Tankless Hot Water Tank
Flooring
Carpet, Vinyl Plank, Ceramic Tile
Heating
One Furnace
Cooling
Rough-In
Number of fireplaces
0
Basement features
None
Suite status
Suite
Appliances included
Washer, Dryer, Microwave Hood Fan, Refrigerator, Electric Range, Dishwasher
Other goods included
Zebra Blinds in all windows and Hardie Board Siding
Exterior Details
Expand
Exterior
Hardie Cement Fiber Board
Number of finished levels
Exterior features
Deck, Lighting
Construction type
Wood Frame
Roof type
Asphalt Shingles
Foundation type
Concrete Slab
More Information
Expand
Property
Community features
Schools Nearby, Shopping Nearby, Street Lights, Playground, Park, Lake
Lot features
Near Shopping Centre
Front exposure
East
Multi-unit property?
No
HOA fee
Condo Details
Condo type
Bareland
Condo fee
$253 / month
Condo fee includes
Landscape & Snow Removal, Insurance, Exterior Maintenance, Professional Management, Reserve Fund Contributions
Animal Policy
Allows pets (3 animals, no more than 80 pounds in total)
Parking
Parking space included
Yes
Total parking
2
Parking features
Double Garage Attached
Utilities
Water supply
Municipal / City
This REALTOR.ca listing content is owned and licensed by REALTOR® members of The Canadian Real Estate Association.
