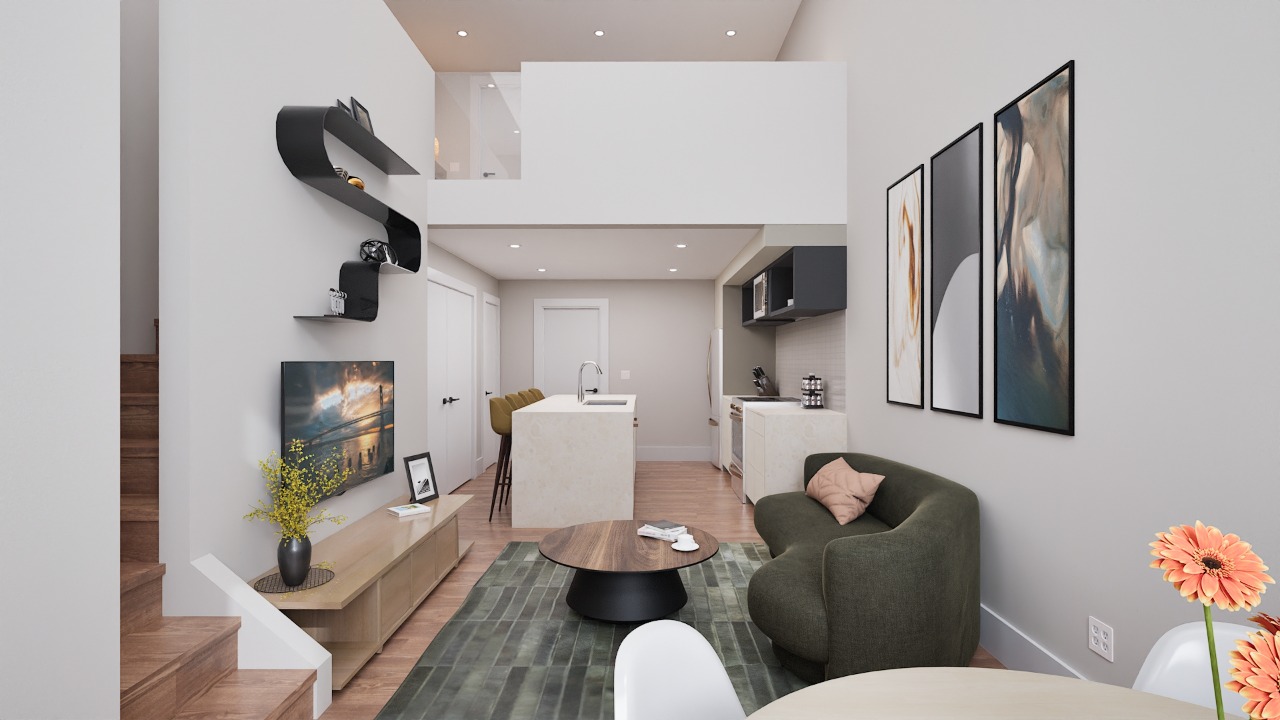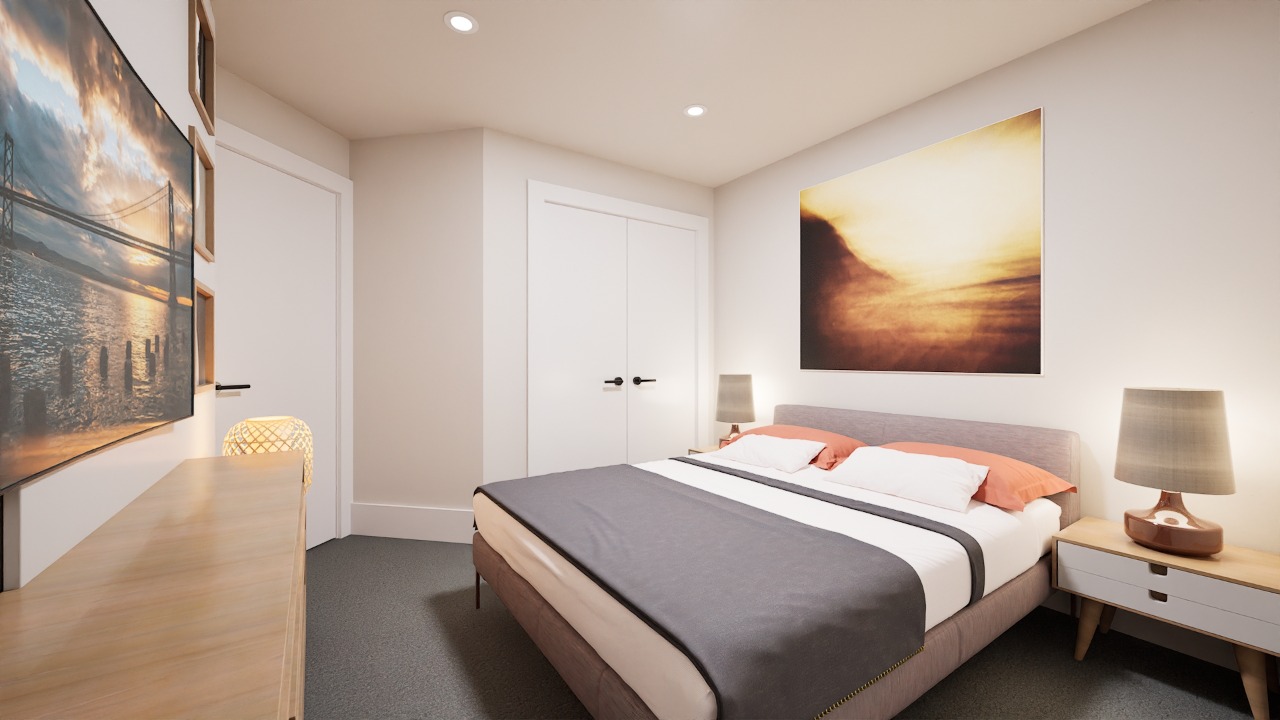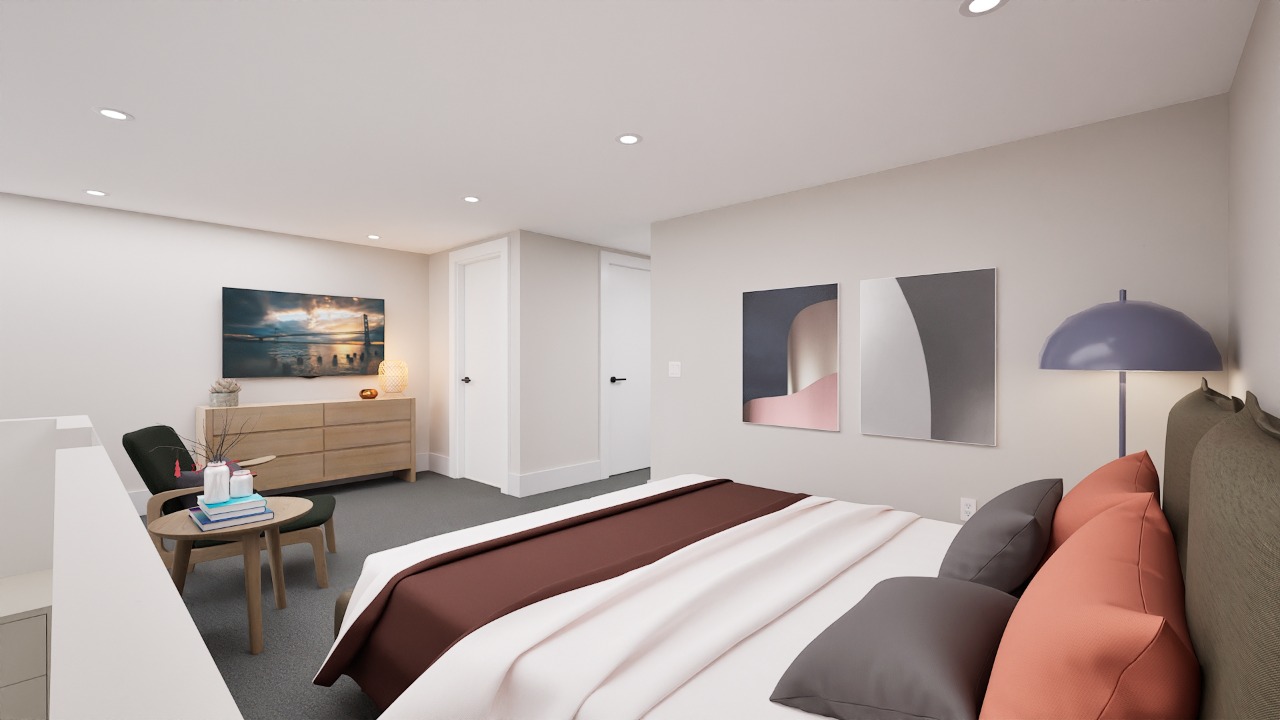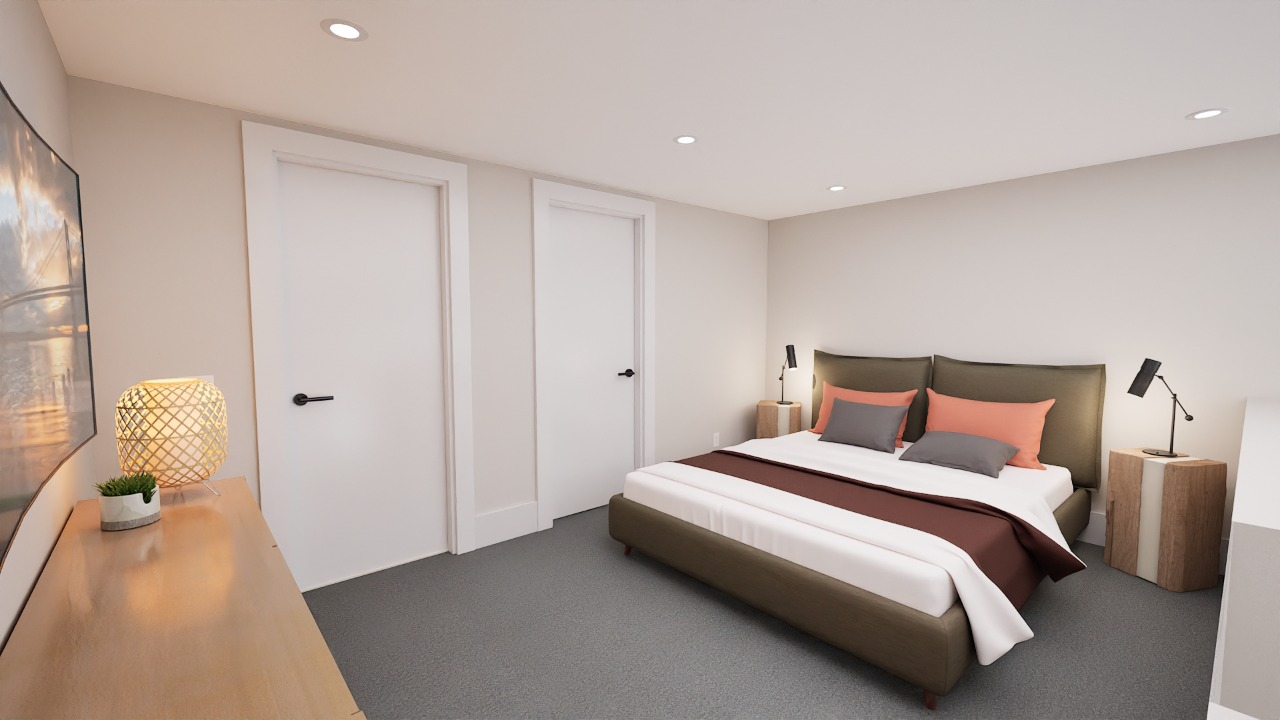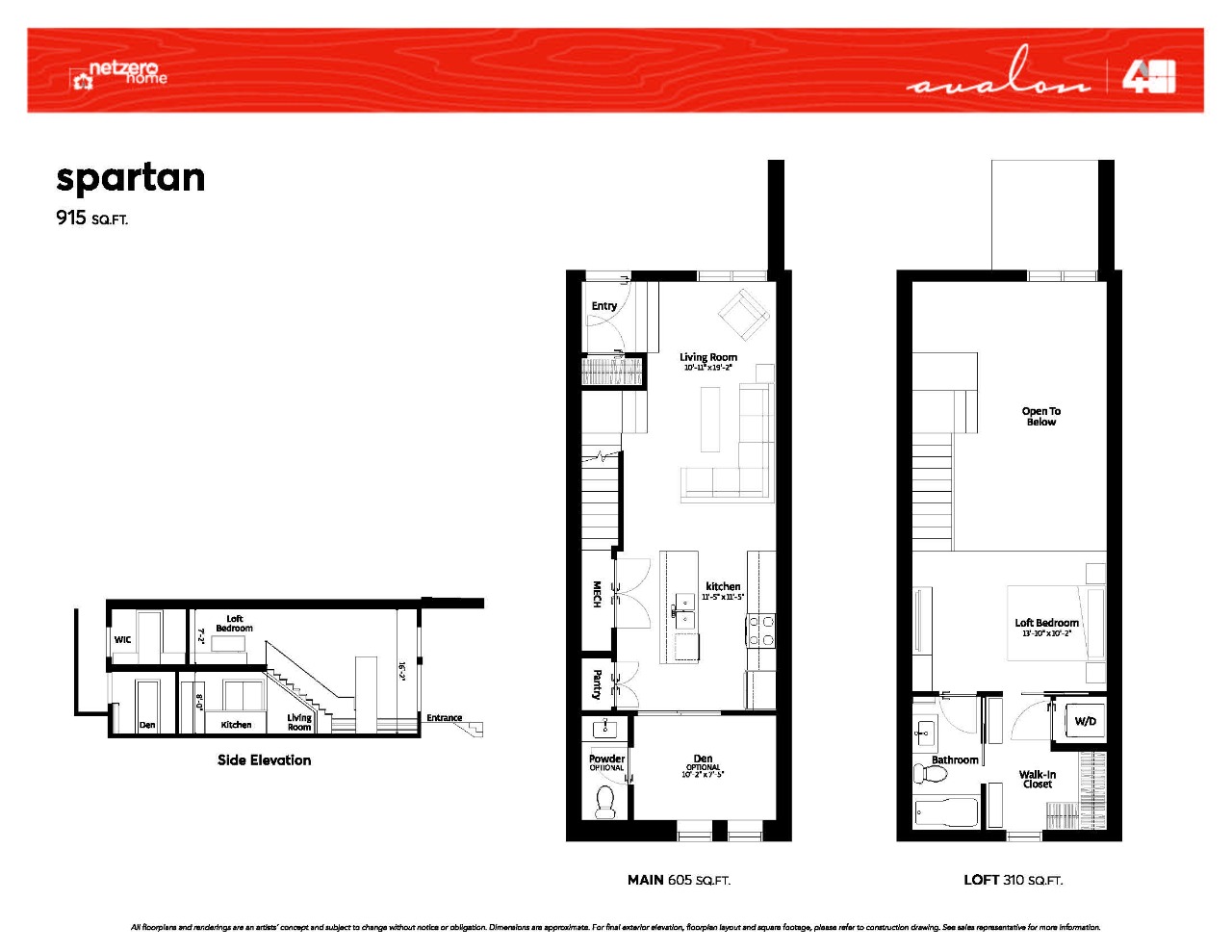#805 155 Crimson Ridge Place Northwest, Calgary, AB T3L2M4
Bōde Listing
This home is listed without an agent, meaning you deal directly with the seller and both the buyer and seller save time and money.
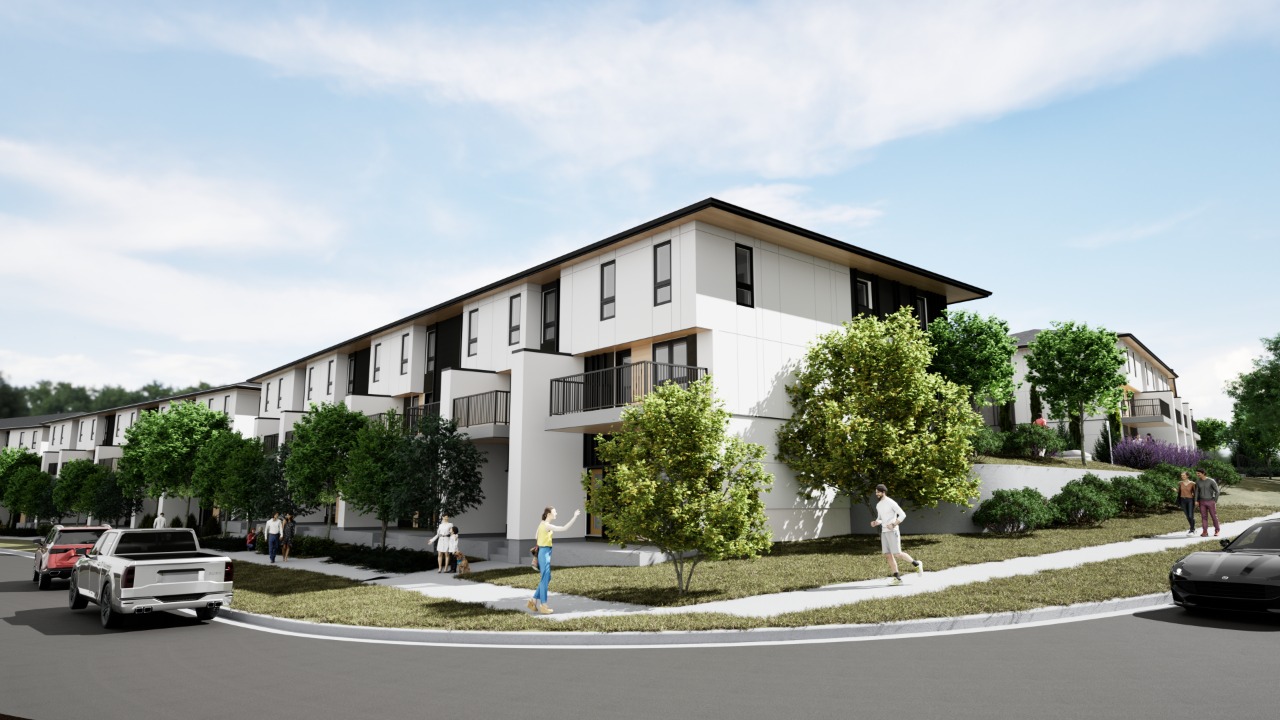
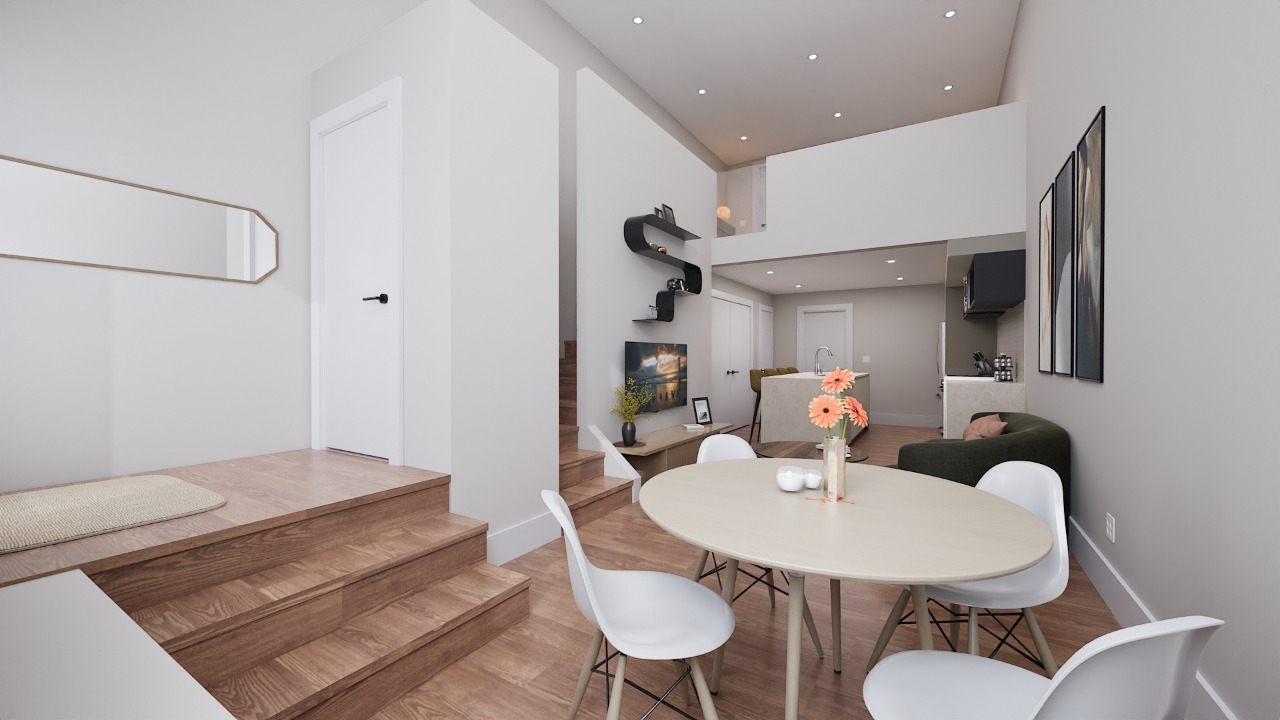
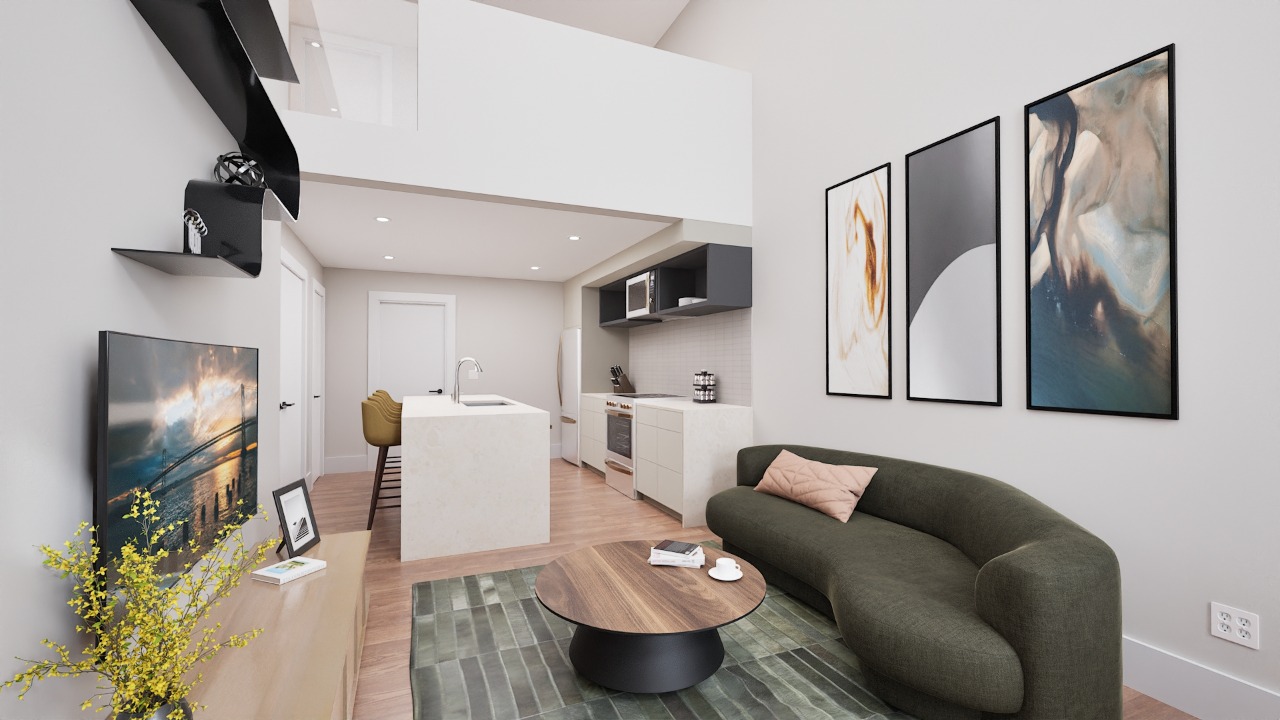
Property Overview
Home Type
Row / Townhouse
Community
Crimson Ridge
Beds
2
Heating
Electric
Full Baths
1
Cooling
None
Half Baths
1
Parking Space(s)
1
Year Built
2026
Time on Bōde
122
MLS® #
N/A
Bōde ID
20397459
Owner's Highlights
Collapse
Description
Collapse
Additional Information
Collapse
Estimated buyer fees
| List price | $360,000 |
| Typical buy-side realtor | $7,400 |
| Bōde | $0 |
| Saving with Bōde | $7,400 |
When you're empowered to buy your own home, you don't need an agent. And no agent means no commission. We charge no fee (to the buyer or seller) when you buy a home on Bōde, saving you both thousands.
Interior Details
Expand
Interior features
Breakfast Bar, High Ceilings, Low Flow Plumbing Fixtures, Open Floor Plan, Recessed Lighting, Stone Counters, Walk-In Closet(s), Pantry, Kitchen Island
Flooring
Carpet, Vinyl Plank
Heating
Baseboard
Cooling
None
Number of fireplaces
0
Basement features
None
Suite status
Suite
Appliances included
Dishwasher, Dryer, Electric Range, Refrigerator, Washer, Microwave Hood Fan
Exterior Details
Expand
Exterior
Vinyl Siding
Number of finished levels
1
Exterior features
Private Entrance
Construction type
Wood Frame
Roof type
Asphalt Shingles
Foundation type
Concrete
More Information
Expand
Property
Community features
Golf, Park, Playground, Schools Nearby, Shopping Nearby, Street Lights
Lot features
Low Maintenance Landscape
Front exposure
South
Multi-unit property?
No
HOA fee
Condo Details
Condo type
Conventional
Condo fee
$171 / month
Condo fee includes
Insurance, Landscape & Snow Removal, Professional Management, Utilities for Common Area, Reserve Fund Contributions
Animal Policy
Allows pets ( Allows pets (Dogs and/or cats allowed. See bylaws for restrictions.))
Parking
Parking space included
Yes
Total parking
1
Parking features
Stall
Utilities
Water supply
Municipal / City
This REALTOR.ca listing content is owned and licensed by REALTOR® members of The Canadian Real Estate Association.
