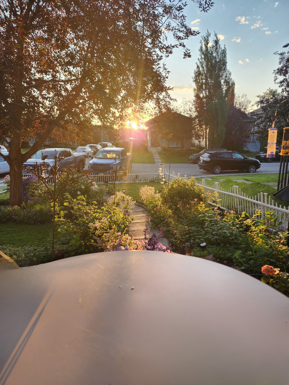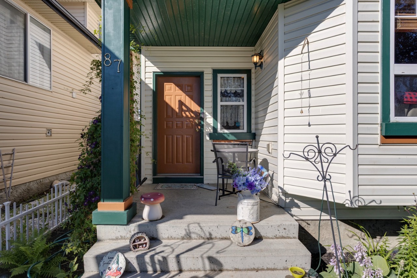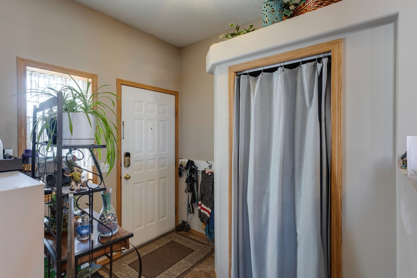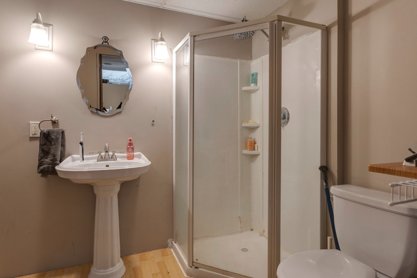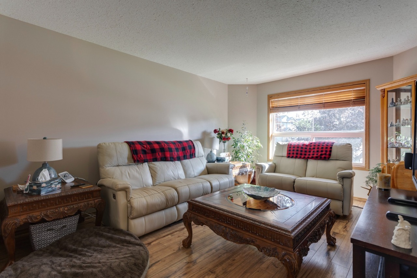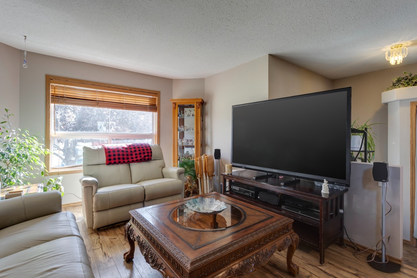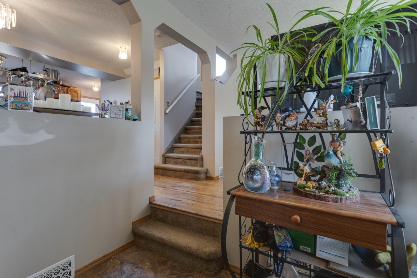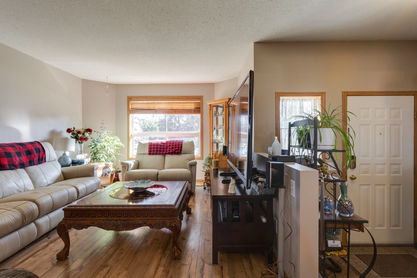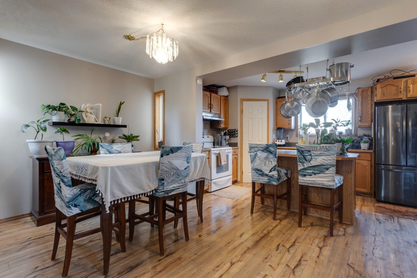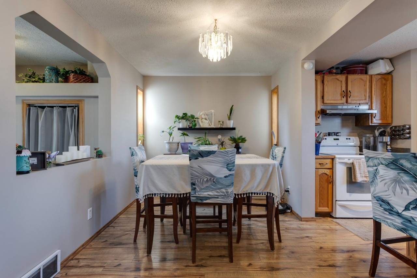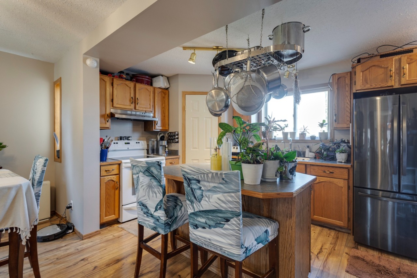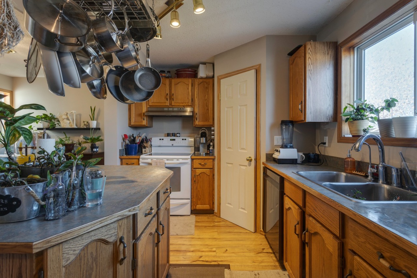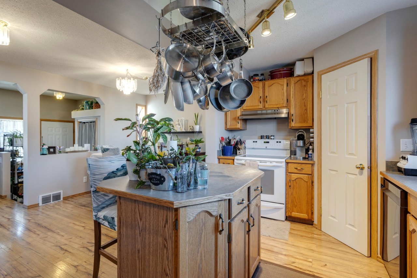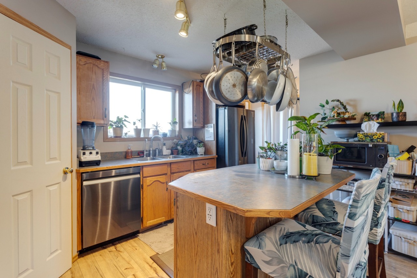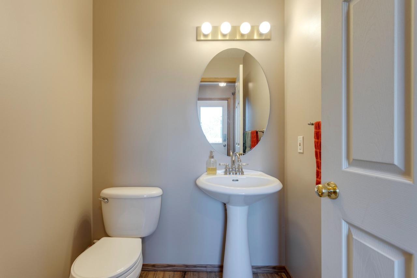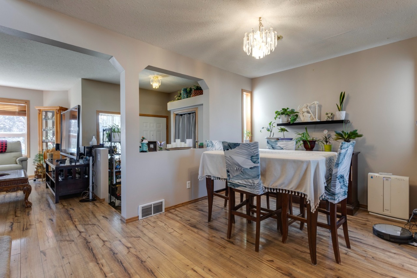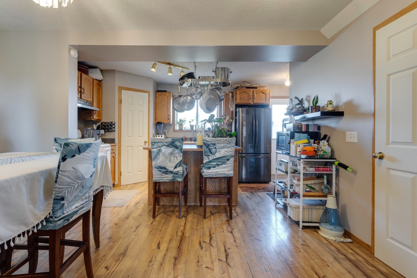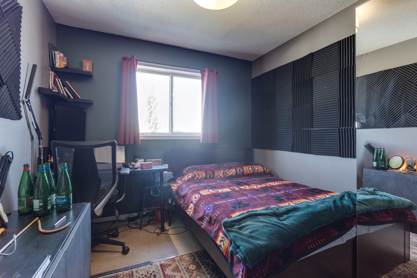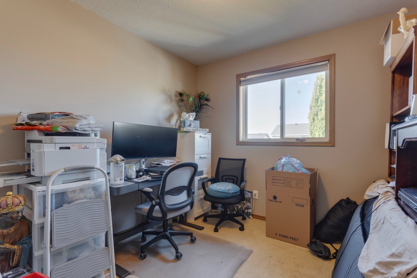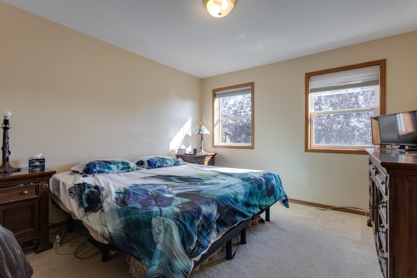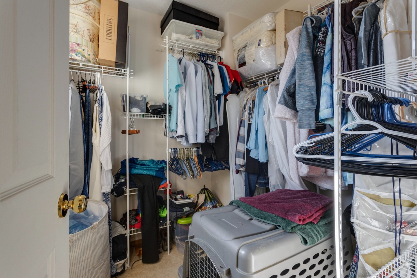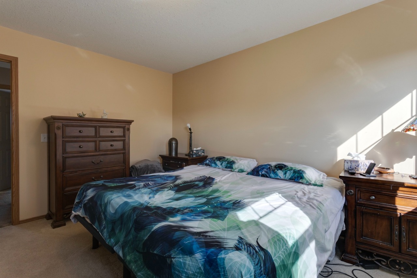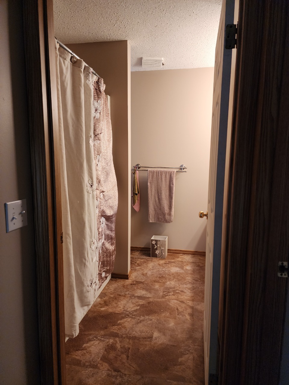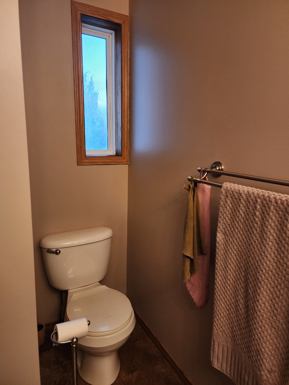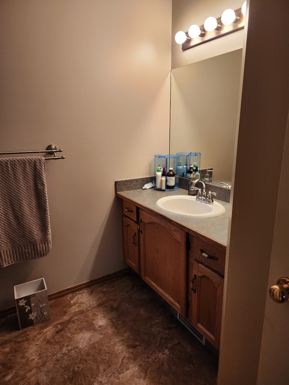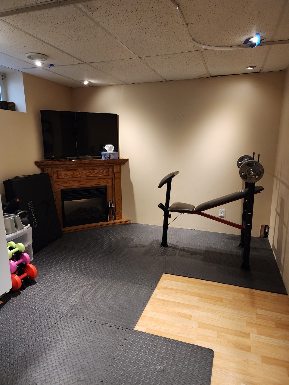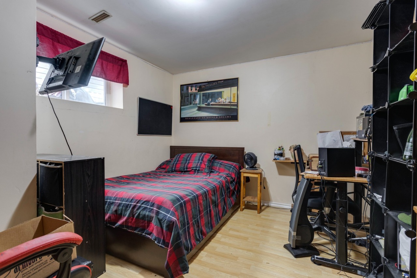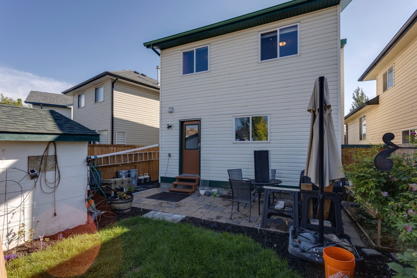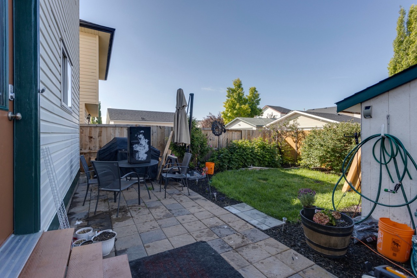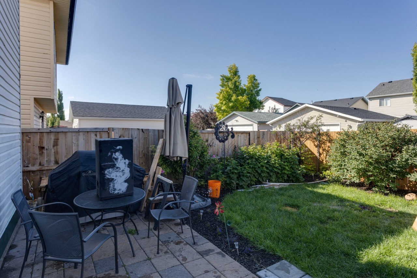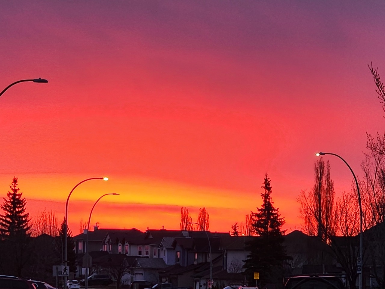87 Coventry Road Northeast, Calgary, AB T3K5K4
Bōde Listing
This home is listed without an agent, meaning you deal directly with the seller and both the buyer and seller save time and money.
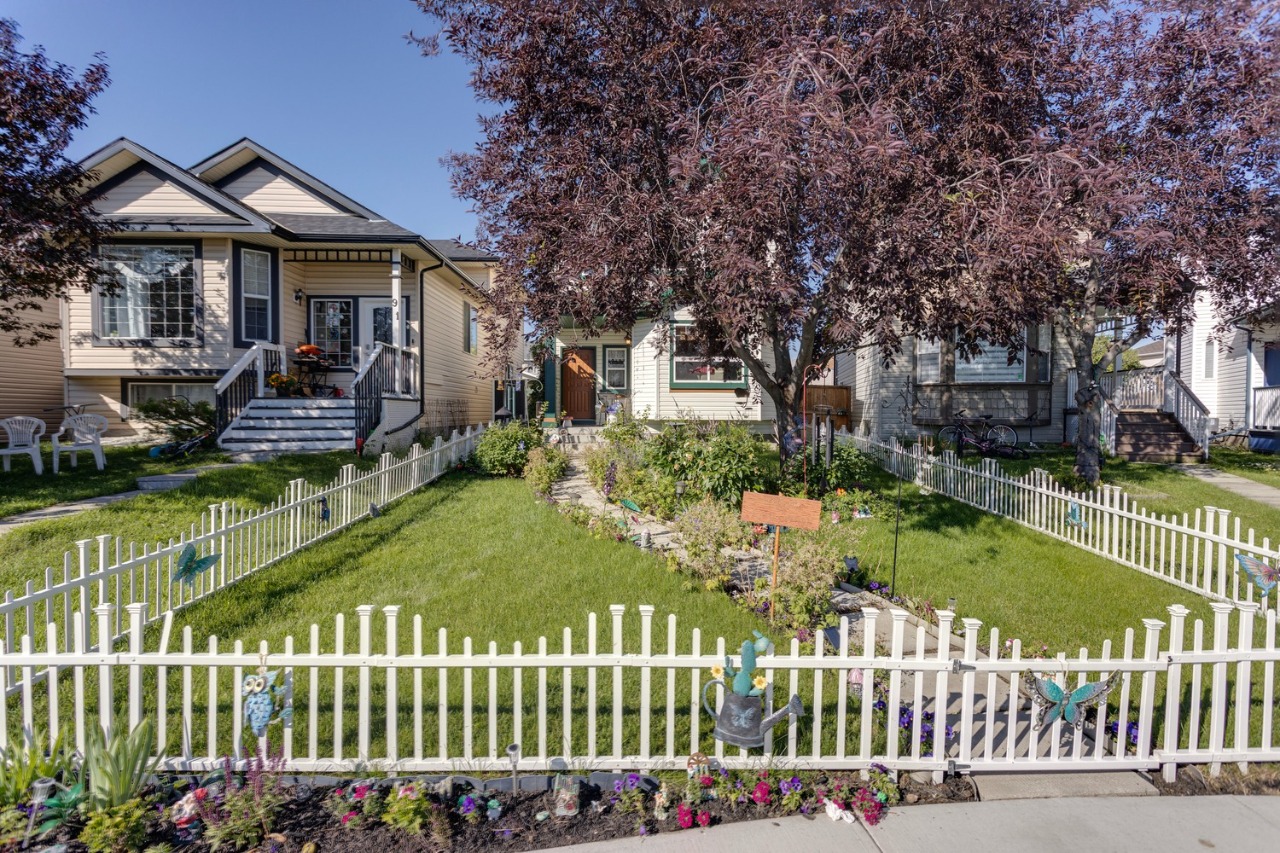
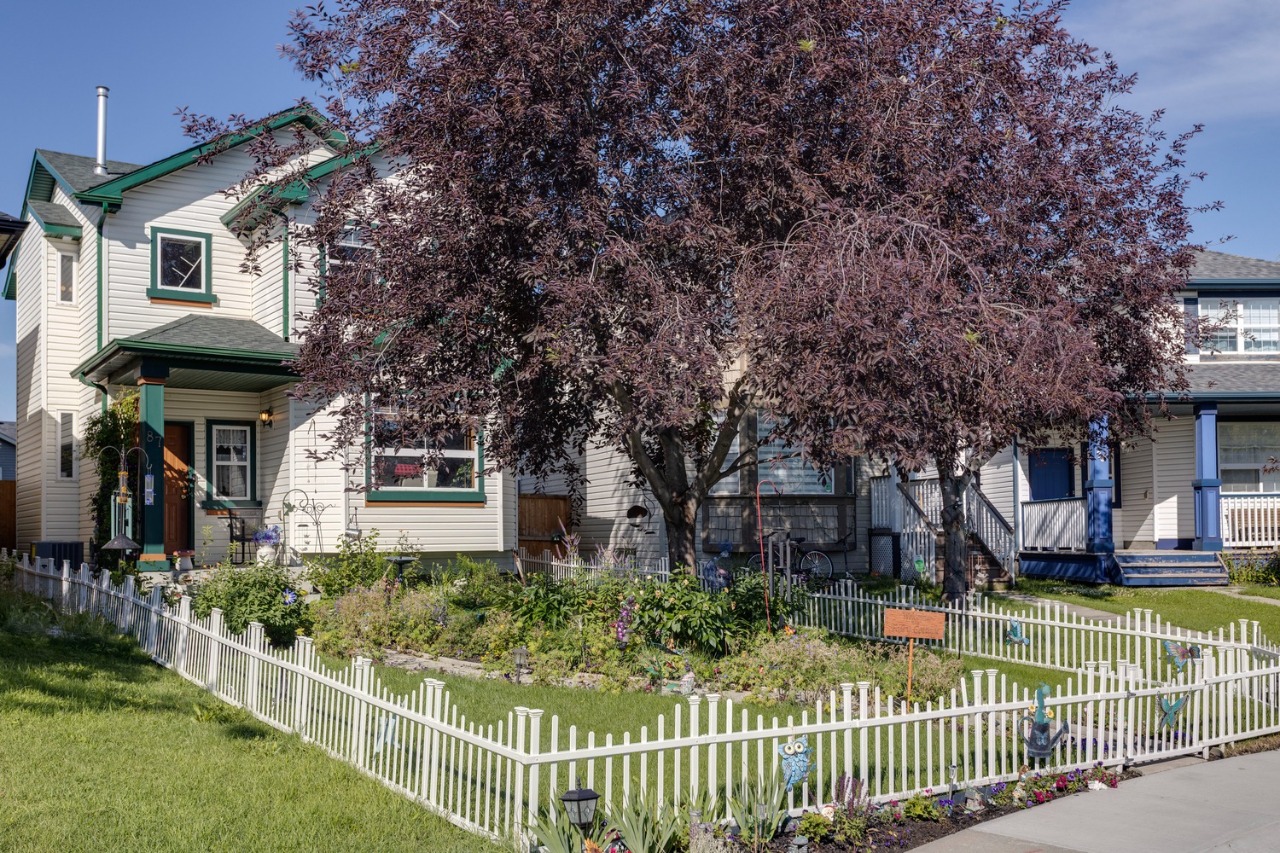
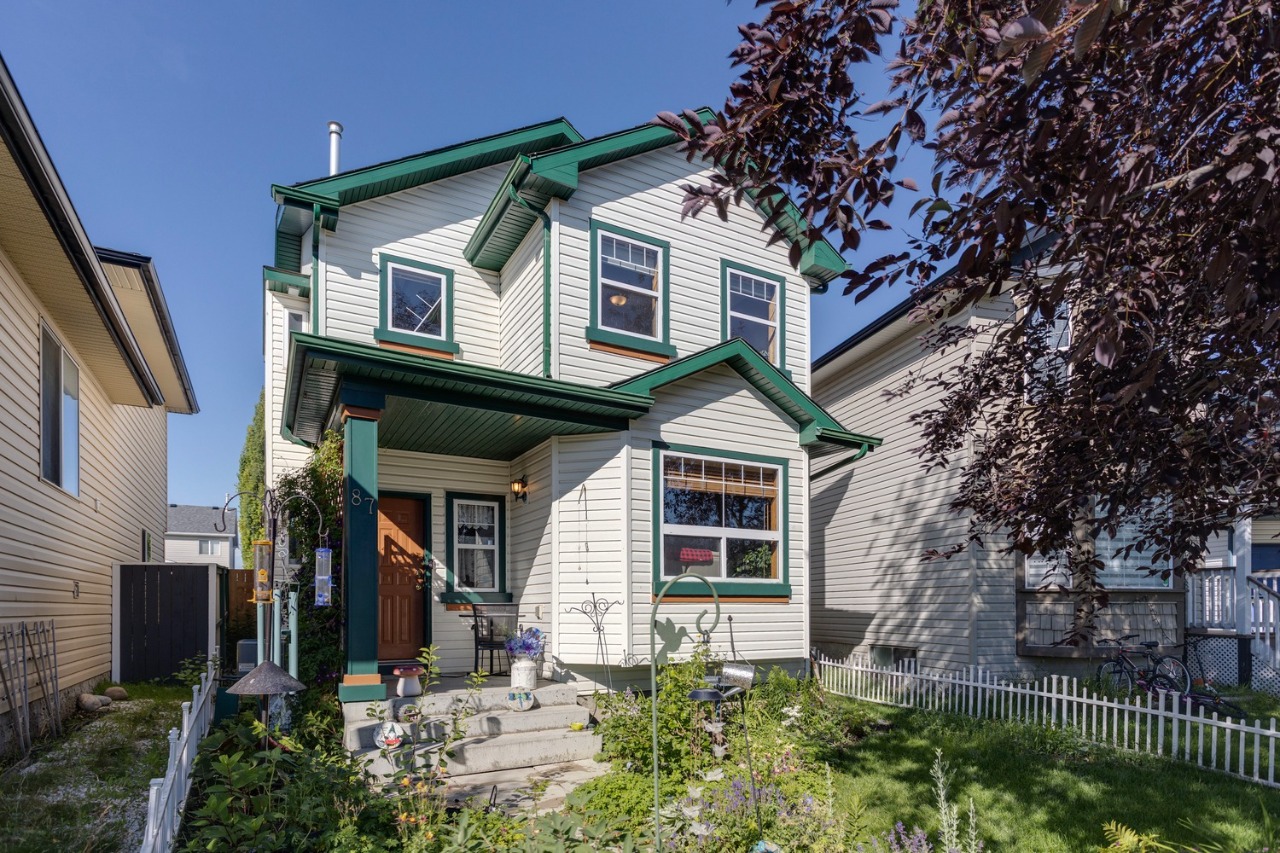
Property Overview
Home Type
Detached
Building Type
House
Community
Coventry Hills
Beds
4
Heating
Natural Gas
Full Baths
2
Cooling
Air Conditioning (Central)
Half Baths
1
Parking Space(s)
2
Year Built
2000
Time on Bōde
174
MLS® #
A2244254
Bōde ID
20314241
Style
Two Storey
Owner's Highlights
Collapse
Description
Collapse
Additional Information
Collapse
Estimated buyer fees
| List price | $520,000 |
| Typical buy-side realtor | $9,800 |
| Bōde | $0 |
| Saving with Bōde | $9,800 |
When you're empowered to buy your own home, you don't need an agent. And no agent means no commission. We charge no fee (to the buyer or seller) when you buy a home on Bōde, saving you both thousands.
Interior Details
Expand
Interior features
Kitchen Island, No Smoking Home, Open Floor Plan, Storage, Walk-In Closet(s)
Flooring
Carpet, Laminate Flooring, Vinyl Plank
Heating
One Furnace
Cooling
Air Conditioning (Central)
Number of fireplaces
1
Fireplace features
Insert
Fireplace fuel
Electric
Basement details
Finished
Basement features
Full
Suite status
Suite
Appliances included
Dishwasher, Electric Stove, Range Hood, Refrigerator, Induction Cooktop, Gas Water Heater
Other goods included
10'x14' workshop/storage unit, water feature, 1100 liter Water storage. Additional Fridge, lawn mower and Freezer negotiable. Electric fireplace for the basement family room. New AC/Furnace in May 2021. New roof on house and shed August 2025.
Exterior Details
Expand
Exterior
Vinyl Siding
Number of finished levels
3
Exterior features
Garden, Lighting, Storage, Deck
Construction type
Wood Frame
Roof type
Asphalt Shingles
Foundation type
Concrete
More Information
Expand
Property
Community features
Airport/Runway, Golf, Lake, Park, Playground, Pool, Schools Nearby, Shopping Nearby, Sidewalks, Street Lights
Out buildings
Equipment Storage, Shed
Lot features
Back Lane, Back Yard, Garden, Landscaped, Level Lot, Low Maintenance Landscape, Near Public Transit, Near Shopping Centre, Near Golf Course, Street Lighting
Front exposure
Northeast
Multi-unit property?
No
HOA fee
Parking
Parking space included
Yes
Total parking
2
Parking features
Parking Pad
Utilities
Water supply
Municipal / City
This REALTOR.ca listing content is owned and licensed by REALTOR® members of The Canadian Real Estate Association.
